8 469 foton på linjärt kök, med stänkskydd i tunnelbanekakel
Sortera efter:
Budget
Sortera efter:Populärt i dag
61 - 80 av 8 469 foton
Artikel 1 av 3
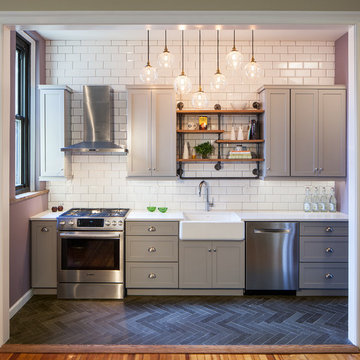
Idéer för att renovera ett vintage linjärt kök, med en rustik diskho, skåp i shakerstil, grå skåp, vitt stänkskydd, stänkskydd i tunnelbanekakel, rostfria vitvaror och mörkt trägolv
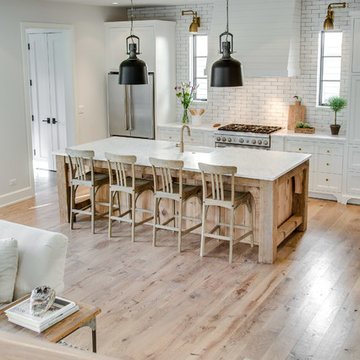
Chicago Home Photos
Barrington, IL
Inspiration för stora lantliga linjära kök med öppen planlösning, med en rustik diskho, luckor med infälld panel, vita skåp, marmorbänkskiva, vitt stänkskydd, stänkskydd i tunnelbanekakel, rostfria vitvaror, ljust trägolv och en köksö
Inspiration för stora lantliga linjära kök med öppen planlösning, med en rustik diskho, luckor med infälld panel, vita skåp, marmorbänkskiva, vitt stänkskydd, stänkskydd i tunnelbanekakel, rostfria vitvaror, ljust trägolv och en köksö
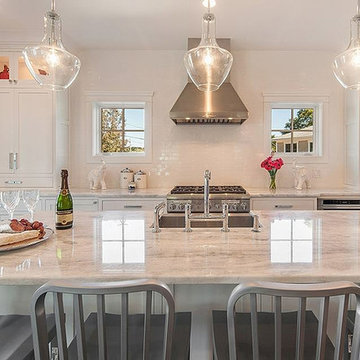
Enjoy soul-soothing water views from six balconies! This newly constructed masterpiece is perfectly sited in Fairfield's premier beach area providing sweeping vistas of Long Island Sound. Once inside, this Spectacular "Nantucket" styled home does not disappoint. Boasting 3,700 sqft of quality and grace, there are three floors of exquisitely-livable space with flawless flow and elegant design. Five luxurious bedrooms, including splendid ensuite Master with water views, six bathrooms, sun drenched kitchen, dining and family rooms with walls of windows. Top-tier materials, rich detail and superior craftsmanship create an exceptional home for amazing value just steps from the beach and marina.
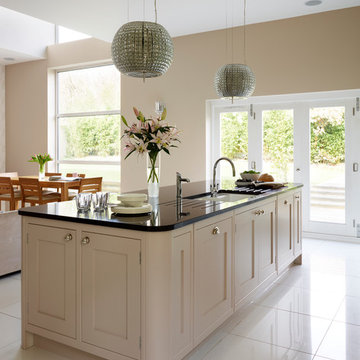
The island in this kitchen is designed to be used as a functional work space. A Zip tap and Perrin & Rowe mixer tap make the island a practical space to make drinks and prepare ingredients as well as to clean up. With the sofas in the room adjoined to the kitchen the orientation of the island makes it a very social space to prepare food.
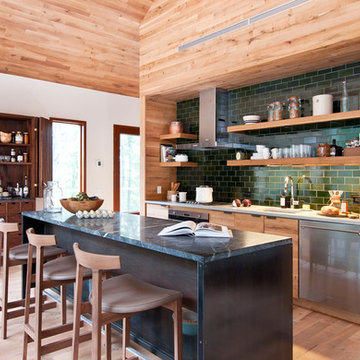
Idéer för att renovera ett rustikt linjärt kök, med en undermonterad diskho, släta luckor, skåp i ljust trä, bänkskiva i täljsten, grönt stänkskydd, stänkskydd i tunnelbanekakel, rostfria vitvaror och en köksö
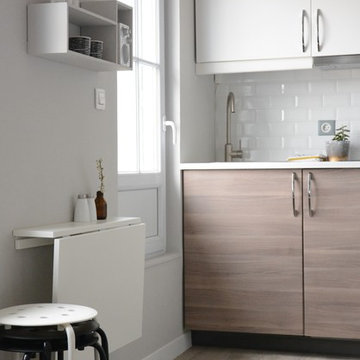
Une cuisine compacte (120cm) et équipée d'un réfrigirateur, hotte, plaques vitro-céramique et micro-onde.
Inredning av ett modernt litet linjärt kök, med skåp i ljust trä, vitt stänkskydd och stänkskydd i tunnelbanekakel
Inredning av ett modernt litet linjärt kök, med skåp i ljust trä, vitt stänkskydd och stänkskydd i tunnelbanekakel
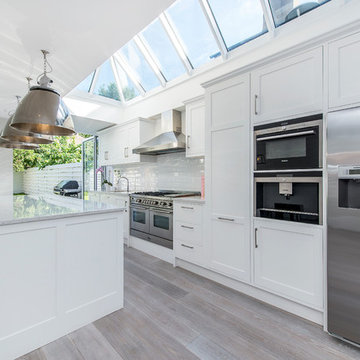
Bild på ett stort funkis linjärt kök med öppen planlösning, med en nedsänkt diskho, luckor med infälld panel, grå skåp, marmorbänkskiva, vitt stänkskydd, stänkskydd i tunnelbanekakel, rostfria vitvaror, ljust trägolv och en köksö
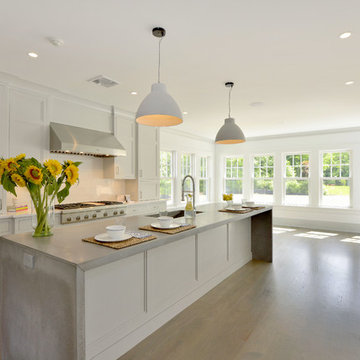
Peter Krupenye
Inspiration för ett stort vintage linjärt kök och matrum, med en undermonterad diskho, skåp i shakerstil, vita skåp, bänkskiva i rostfritt stål, vitt stänkskydd, rostfria vitvaror, ljust trägolv, en köksö och stänkskydd i tunnelbanekakel
Inspiration för ett stort vintage linjärt kök och matrum, med en undermonterad diskho, skåp i shakerstil, vita skåp, bänkskiva i rostfritt stål, vitt stänkskydd, rostfria vitvaror, ljust trägolv, en köksö och stänkskydd i tunnelbanekakel

This freestanding brick house had no real useable living spaces for a young family, with no connection to a vast north facing rear yard.
The solution was simple – to separate the ‘old from the new’ – by reinstating the original 1930’s roof line, demolishing the ‘60’s lean-to rear addition, and adding a contemporary open plan pavilion on the same level as the deck and rear yard.
Recycled face bricks, Western Red Cedar and Colorbond roofing make up the restrained palette that blend with the existing house and the large trees found in the rear yard. The pavilion is surrounded by clerestory fixed glazing allowing filtered sunlight through the trees, as well as further enhancing the feeling of bringing the garden ‘into’ the internal living space.
Rainwater is harvested into an above ground tank for reuse for toilet flushing, the washing machine and watering the garden.
The cedar batten screen and hardwood pergola off the rear addition, create a secondary outdoor living space providing privacy from the adjoining neighbours. Large eave overhangs block the high summer sun, while allowing the lower winter sun to penetrate deep into the addition.
Photography by Sarah Braden
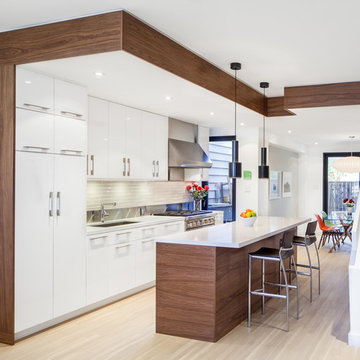
This renovation opened up the ground floor and moved kitchen to the center of the home for couple who love to cook and entertain. Dropped ceiling and walnut wrapping details delineate spaces elegantly and interestingly. Ikea kitchen with high end appliances and pulls give refined look and performance to kitchen.
Photo by Scott Norsworthy
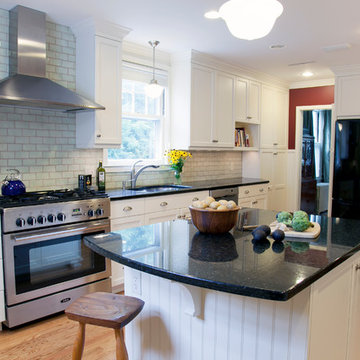
White painted cabinetry from UltraCraft in "Beach White" provides a backdrop for greenish colored subway tile offset by Uba Tuba granite countertops and center island in this kitchen.
Photo Chrissy Racho
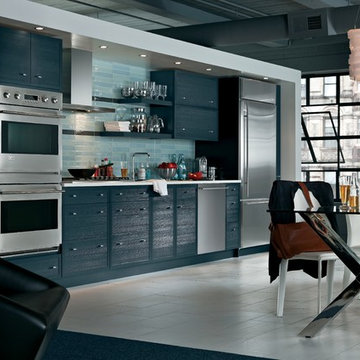
A one-wall kitchen is basic in design, but that doesn’t mean it has to be one-dimensional. This contemporary kitchen makes a dramatic statement with a distinct stratum of texture and color that lends depth and visual interest to the space.
Ann Sacks® tiles in two similar tones form the backsplash. A few of the tiles extend from wall-mounted shelves, making it hard to tell at a glance where the shelves begin and end. Other tiles form a perfect row with the 1-1/2-inch-thick horizontal canopy of the Monogram® stainless steel chimney hood.
Intriguing linear effects can also be seen on the Bentwood® custom cabinets, which have been painted and sanded multiple times to achieve a weathered effect. Fabrique™ floor tiles from Daltile® have a textured appearance that’s in striking contrast with the cabinets, which are punctuated by simple chrome knobs.
A 3form® light fixture, a large yet airy and light piece comprised of overlapping ribbons of resin, provides an artful focal point in the one-wall kitchen. The light installation, along with the flooring and white ceiling, brings softness to the kitchen’s overall linearity.
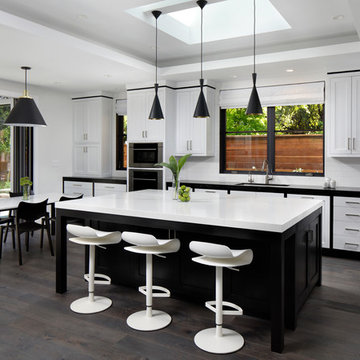
Inredning av ett modernt stort linjärt kök och matrum, med en undermonterad diskho, skåp i shakerstil, vitt stänkskydd, stänkskydd i tunnelbanekakel, rostfria vitvaror, en köksö, bänkskiva i kvarts, mörkt trägolv och grått golv

Sophisticated and elegant, Heritage Bone offers a classic look that lets the beauty of the solid oak frames shine through the painted finish. Choose deep shades for your walls and flooring to create a striking contrast with your kitchen's subtle bone white colouring.

Exempel på ett 50 tals grå linjärt grått kök med öppen planlösning, med en undermonterad diskho, släta luckor, skåp i mellenmörkt trä, granitbänkskiva, blått stänkskydd, stänkskydd i tunnelbanekakel, rostfria vitvaror, en köksö, brunt golv och mörkt trägolv

Nordisk inredning av ett litet beige linjärt beige kök och matrum, med en undermonterad diskho, luckor med upphöjd panel, turkosa skåp, träbänkskiva, vitt stänkskydd, stänkskydd i tunnelbanekakel, vita vitvaror, laminatgolv och beiget golv

Kitchen with large island, grey veiny countertops, under mount grey sink with black matte faucet, double ovens, white cabinetry with black matte hardware, cream subway tile backsplash, and custom made iron hood.
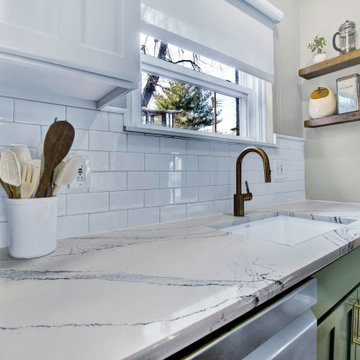
Inredning av ett klassiskt litet flerfärgad linjärt flerfärgat kök och matrum, med gröna skåp, vitt stänkskydd, stänkskydd i tunnelbanekakel, rostfria vitvaror, en halv köksö och brunt golv

Inspiration för mellanstora moderna linjära grått kök och matrum, med en undermonterad diskho, luckor med infälld panel, vita skåp, bänkskiva i betong, vitt stänkskydd, stänkskydd i tunnelbanekakel, rostfria vitvaror, betonggolv, en köksö och grått golv
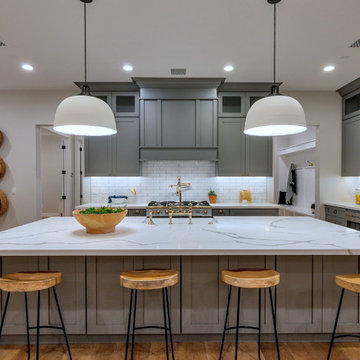
Foto på ett stort lantligt vit linjärt kök med öppen planlösning, med en rustik diskho, skåp i shakerstil, grå skåp, bänkskiva i kvartsit, vitt stänkskydd, stänkskydd i tunnelbanekakel, rostfria vitvaror, ljust trägolv, en köksö och brunt golv
8 469 foton på linjärt kök, med stänkskydd i tunnelbanekakel
4