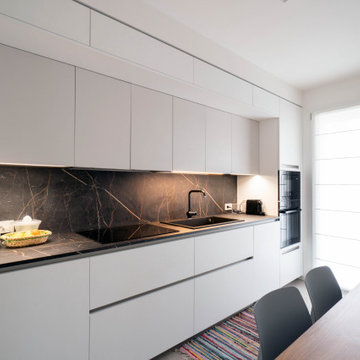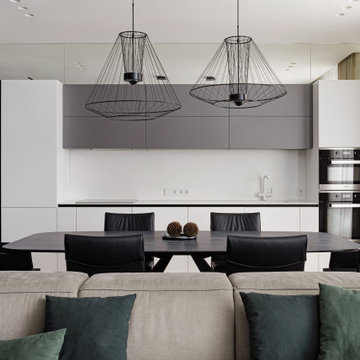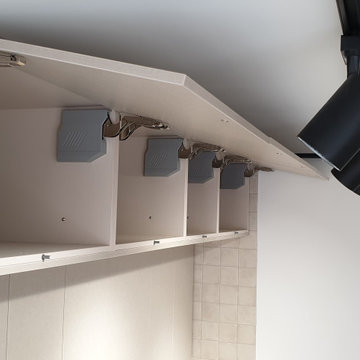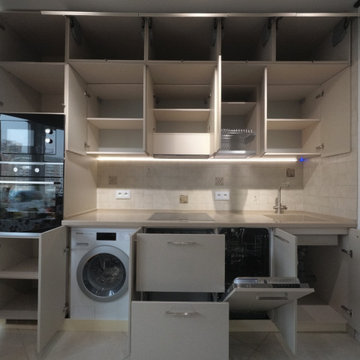11 981 foton på linjärt kök, med svarta vitvaror
Sortera efter:
Budget
Sortera efter:Populärt i dag
1 - 20 av 11 981 foton
Artikel 1 av 3

The seamless indoor-outdoor transition in this Oxfordshire country home provides the perfect setting for all-season entertaining. The elevated setting of the bulthaup kitchen overlooking the connected soft seating and dining allows conversation to effortlessly flow. A large bar presents a useful touch down point where you can be the centre of the room.

A formerly walled in kitchen can finally breathe, and the cook can talk to his/her family or guests in this Denver remodel. Same footprint, but feels and works 5x better! Caesarstone counters and splash,

Квартира-студия 45 кв.м. с выделенной спальней. Идеальная планировка на небольшой площади.
Автор интерьера - Александра Карабатова, Фотограф - Дина Александрова, Стилист - Александра Пыленкова (Happy Collections)

Nathalie Priem
Foto på ett mellanstort funkis vit linjärt kök och matrum, med en undermonterad diskho, släta luckor, blå skåp, bänkskiva i kvartsit, vitt stänkskydd, stänkskydd i tunnelbanekakel, svarta vitvaror, en köksö och grått golv
Foto på ett mellanstort funkis vit linjärt kök och matrum, med en undermonterad diskho, släta luckor, blå skåp, bänkskiva i kvartsit, vitt stänkskydd, stänkskydd i tunnelbanekakel, svarta vitvaror, en köksö och grått golv

A modern stylish kitchen designed by piqu and supplied by our German manufacturer Ballerina. The crisp white handleless cabinets are paired with a dark beautifully patterned Caesarstone called Vanilla Noir. A black Quooker tap and appliances from Siemen's Studioline range reinforce the luxurious and sleek design.

Idéer för att renovera ett avskilt, mellanstort funkis svart linjärt svart kök, med en enkel diskho, luckor med profilerade fronter, vita skåp, svart stänkskydd, svarta vitvaror, klinkergolv i porslin och grått golv

The second project for Edit 58's Lisa Mehydene, this time in London. The requirement was one long run and no wall cupboards, giving a completely open canvas above the worktops.

A mid-size minimalist bar shaped kitchen gray concrete floor, with flat panel black cabinets with a double bowl sink and yellow undermount cabinet lightings with a wood shiplap backsplash and black granite conutertop

Foto på ett funkis grå linjärt kök med öppen planlösning, med en undermonterad diskho, luckor med profilerade fronter, grå skåp, laminatbänkskiva, grått stänkskydd, stänkskydd i keramik, svarta vitvaror, mellanmörkt trägolv, en köksö och beiget golv

Inredning av ett lantligt mellanstort grå linjärt grått kök och matrum, med en rustik diskho, luckor med infälld panel, kaklad bänkskiva, grått stänkskydd, stänkskydd i keramik, svarta vitvaror, klinkergolv i terrakotta och brunt golv

The Atherton House is a family compound for a professional couple in the tech industry, and their two teenage children. After living in Singapore, then Hong Kong, and building homes there, they looked forward to continuing their search for a new place to start a life and set down roots.
The site is located on Atherton Avenue on a flat, 1 acre lot. The neighboring lots are of a similar size, and are filled with mature planting and gardens. The brief on this site was to create a house that would comfortably accommodate the busy lives of each of the family members, as well as provide opportunities for wonder and awe. Views on the site are internal. Our goal was to create an indoor- outdoor home that embraced the benign California climate.
The building was conceived as a classic “H” plan with two wings attached by a double height entertaining space. The “H” shape allows for alcoves of the yard to be embraced by the mass of the building, creating different types of exterior space. The two wings of the home provide some sense of enclosure and privacy along the side property lines. The south wing contains three bedroom suites at the second level, as well as laundry. At the first level there is a guest suite facing east, powder room and a Library facing west.
The north wing is entirely given over to the Primary suite at the top level, including the main bedroom, dressing and bathroom. The bedroom opens out to a roof terrace to the west, overlooking a pool and courtyard below. At the ground floor, the north wing contains the family room, kitchen and dining room. The family room and dining room each have pocketing sliding glass doors that dissolve the boundary between inside and outside.
Connecting the wings is a double high living space meant to be comfortable, delightful and awe-inspiring. A custom fabricated two story circular stair of steel and glass connects the upper level to the main level, and down to the basement “lounge” below. An acrylic and steel bridge begins near one end of the stair landing and flies 40 feet to the children’s bedroom wing. People going about their day moving through the stair and bridge become both observed and observer.
The front (EAST) wall is the all important receiving place for guests and family alike. There the interplay between yin and yang, weathering steel and the mature olive tree, empower the entrance. Most other materials are white and pure.
The mechanical systems are efficiently combined hydronic heating and cooling, with no forced air required.

Liadesign
Exempel på ett litet industriellt linjärt kök med öppen planlösning, med en enkel diskho, släta luckor, svarta skåp, träbänkskiva, vitt stänkskydd, stänkskydd i tunnelbanekakel, svarta vitvaror och ljust trägolv
Exempel på ett litet industriellt linjärt kök med öppen planlösning, med en enkel diskho, släta luckor, svarta skåp, träbänkskiva, vitt stänkskydd, stänkskydd i tunnelbanekakel, svarta vitvaror och ljust trägolv

Idéer för ett mellanstort modernt grå linjärt kök och matrum, med en undermonterad diskho, släta luckor, beige skåp, granitbänkskiva, grått stänkskydd, svarta vitvaror, marmorgolv och grått golv

Кухня
Bild på ett mellanstort funkis vit linjärt vitt kök och matrum, med en undermonterad diskho, släta luckor, skåp i mellenmörkt trä, bänkskiva i kvarts, vitt stänkskydd, svarta vitvaror, klinkergolv i keramik och grått golv
Bild på ett mellanstort funkis vit linjärt vitt kök och matrum, med en undermonterad diskho, släta luckor, skåp i mellenmörkt trä, bänkskiva i kvarts, vitt stänkskydd, svarta vitvaror, klinkergolv i keramik och grått golv

Bild på ett funkis vit linjärt vitt kök med öppen planlösning, med släta luckor, vita skåp, vitt stänkskydd och svarta vitvaror

Idéer för att renovera ett avskilt, litet funkis beige linjärt beige kök, med en integrerad diskho, släta luckor, beige skåp, bänkskiva i koppar, beige stänkskydd, stänkskydd i keramik, svarta vitvaror, klinkergolv i porslin och beiget golv

Inspiration för ett avskilt, litet funkis beige linjärt beige kök, med en integrerad diskho, släta luckor, beige skåp, bänkskiva i koppar, beige stänkskydd, stänkskydd i keramik, svarta vitvaror, klinkergolv i porslin och beiget golv

This open plan kitchen is a mix of Anthracite Grey & Platinum Light Grey in a matt finish. This handle-less kitchen is a very contemporary design. The Ovens are Siemens StudioLine Black steel, the hob is a 2in1 Miele downdraft extractor which works well on the island.

Inspiration för stora moderna linjära brunt kök och matrum, med en undermonterad diskho, släta luckor, vita skåp, träbänkskiva, svart stänkskydd, stänkskydd i mosaik, svarta vitvaror, vinylgolv, en köksö och beiget golv

kitchenhouse
Idéer för att renovera ett funkis svart linjärt svart kök med öppen planlösning, med en undermonterad diskho, luckor med profilerade fronter, svarta skåp, grått stänkskydd, svarta vitvaror, ljust trägolv, en halv köksö och beiget golv
Idéer för att renovera ett funkis svart linjärt svart kök med öppen planlösning, med en undermonterad diskho, luckor med profilerade fronter, svarta skåp, grått stänkskydd, svarta vitvaror, ljust trägolv, en halv köksö och beiget golv
11 981 foton på linjärt kök, med svarta vitvaror
1