3 385 foton på linjärt kök, med vitt golv
Sortera efter:
Budget
Sortera efter:Populärt i dag
1 - 20 av 3 385 foton
Artikel 1 av 3

The cellar door closed, from the previous photo, showing how subtle the opening and closing can be. A dinner party in this kitchen wont have a restriction of win, being so convenient to the spiral cellar.

The seamless indoor-outdoor transition in this Oxfordshire country home provides the perfect setting for all-season entertaining. The elevated setting of the bulthaup kitchen overlooking the connected soft seating and dining allows conversation to effortlessly flow. A large bar presents a useful touch down point where you can be the centre of the room.

Exempel på ett mellanstort modernt vit linjärt vitt kök med öppen planlösning, med en enkel diskho, släta luckor, blå skåp, bänkskiva i kvarts, vitt stänkskydd, stänkskydd i porslinskakel, integrerade vitvaror, klinkergolv i porslin, en köksö och vitt golv

The Atherton House is a family compound for a professional couple in the tech industry, and their two teenage children. After living in Singapore, then Hong Kong, and building homes there, they looked forward to continuing their search for a new place to start a life and set down roots.
The site is located on Atherton Avenue on a flat, 1 acre lot. The neighboring lots are of a similar size, and are filled with mature planting and gardens. The brief on this site was to create a house that would comfortably accommodate the busy lives of each of the family members, as well as provide opportunities for wonder and awe. Views on the site are internal. Our goal was to create an indoor- outdoor home that embraced the benign California climate.
The building was conceived as a classic “H” plan with two wings attached by a double height entertaining space. The “H” shape allows for alcoves of the yard to be embraced by the mass of the building, creating different types of exterior space. The two wings of the home provide some sense of enclosure and privacy along the side property lines. The south wing contains three bedroom suites at the second level, as well as laundry. At the first level there is a guest suite facing east, powder room and a Library facing west.
The north wing is entirely given over to the Primary suite at the top level, including the main bedroom, dressing and bathroom. The bedroom opens out to a roof terrace to the west, overlooking a pool and courtyard below. At the ground floor, the north wing contains the family room, kitchen and dining room. The family room and dining room each have pocketing sliding glass doors that dissolve the boundary between inside and outside.
Connecting the wings is a double high living space meant to be comfortable, delightful and awe-inspiring. A custom fabricated two story circular stair of steel and glass connects the upper level to the main level, and down to the basement “lounge” below. An acrylic and steel bridge begins near one end of the stair landing and flies 40 feet to the children’s bedroom wing. People going about their day moving through the stair and bridge become both observed and observer.
The front (EAST) wall is the all important receiving place for guests and family alike. There the interplay between yin and yang, weathering steel and the mature olive tree, empower the entrance. Most other materials are white and pure.
The mechanical systems are efficiently combined hydronic heating and cooling, with no forced air required.

Vue du coin cuisine.
Situé dès l'arrivée de l'escalier, sa hauteur a été calculée au plus juste pour garantir une utilisation confortable, sans perte de place.

Inredning av ett modernt mellanstort vit linjärt vitt kök, med släta luckor, grå skåp, spegel som stänkskydd, rostfria vitvaror, en köksö och vitt golv
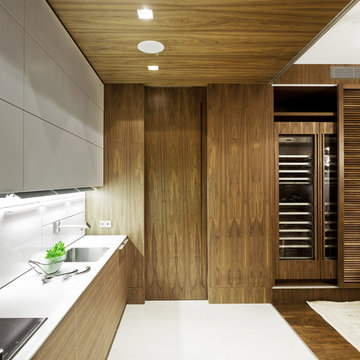
Frank Herfort
Inspiration för moderna linjära vitt kök med öppen planlösning, med en undermonterad diskho, släta luckor, skåp i mellenmörkt trä, vitt stänkskydd och vitt golv
Inspiration för moderna linjära vitt kök med öppen planlösning, med en undermonterad diskho, släta luckor, skåp i mellenmörkt trä, vitt stänkskydd och vitt golv
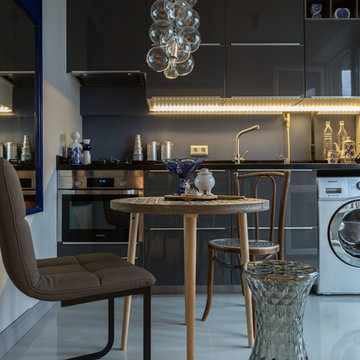
Алексей Довгань
Bild på ett litet funkis linjärt kök och matrum, med släta luckor, grå skåp, grått stänkskydd, rostfria vitvaror och vitt golv
Bild på ett litet funkis linjärt kök och matrum, med släta luckor, grå skåp, grått stänkskydd, rostfria vitvaror och vitt golv
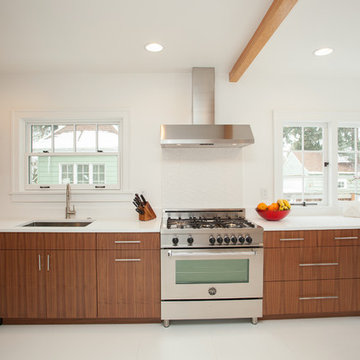
Whitney Lyons
Idéer för ett mellanstort modernt vit linjärt kök och matrum, med släta luckor, skåp i mellenmörkt trä, rostfria vitvaror, en halv köksö och vitt golv
Idéer för ett mellanstort modernt vit linjärt kök och matrum, med släta luckor, skåp i mellenmörkt trä, rostfria vitvaror, en halv köksö och vitt golv

PictHouse
Idéer för att renovera ett skandinaviskt beige linjärt beige kök och matrum, med en undermonterad diskho, vita vitvaror, målat trägolv och vitt golv
Idéer för att renovera ett skandinaviskt beige linjärt beige kök och matrum, med en undermonterad diskho, vita vitvaror, målat trägolv och vitt golv
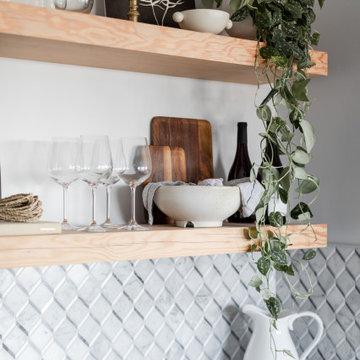
Foto på ett mellanstort funkis vit linjärt kök med öppen planlösning, med en undermonterad diskho, skåp i shakerstil, blå skåp, bänkskiva i kvarts, vitt stänkskydd, stänkskydd i marmor, rostfria vitvaror, laminatgolv, en köksö och vitt golv
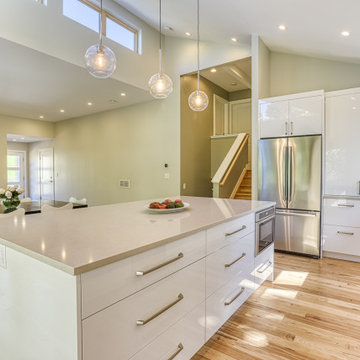
Bild på ett mellanstort funkis grå linjärt grått kök och matrum, med en enkel diskho, släta luckor, vita skåp, bänkskiva i kvarts, grått stänkskydd, stänkskydd i marmor, rostfria vitvaror, ljust trägolv, en köksö och vitt golv

This open concept floor plan features a nice bright space for living and entertaining. Extra storage is provided in the kitchen with an added pantry.

2018-08 After Renovation
Inspiration för ett funkis grå linjärt grått kök med öppen planlösning, med en undermonterad diskho, skåp i mörkt trä, kaklad bänkskiva, beige stänkskydd, stänkskydd i keramik, rostfria vitvaror, ljust trägolv och vitt golv
Inspiration för ett funkis grå linjärt grått kök med öppen planlösning, med en undermonterad diskho, skåp i mörkt trä, kaklad bänkskiva, beige stänkskydd, stänkskydd i keramik, rostfria vitvaror, ljust trägolv och vitt golv

Kitchen By 2id Interiors
Photo Credits Emilio Collavino
Idéer för stora funkis linjära vitt skafferier, med en enkel diskho, släta luckor, skåp i mellenmörkt trä, marmorbänkskiva, vitt stänkskydd, stänkskydd i marmor, rostfria vitvaror, klinkergolv i keramik, en köksö och vitt golv
Idéer för stora funkis linjära vitt skafferier, med en enkel diskho, släta luckor, skåp i mellenmörkt trä, marmorbänkskiva, vitt stänkskydd, stänkskydd i marmor, rostfria vitvaror, klinkergolv i keramik, en köksö och vitt golv
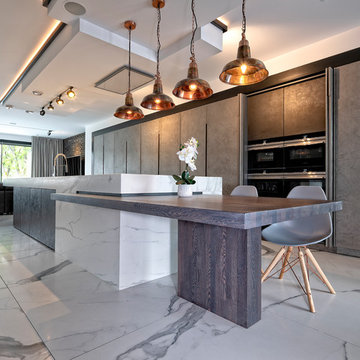
Exempel på ett mellanstort modernt linjärt kök, med släta luckor, grå skåp, marmorbänkskiva, marmorgolv, en köksö, vitt golv och svarta vitvaror
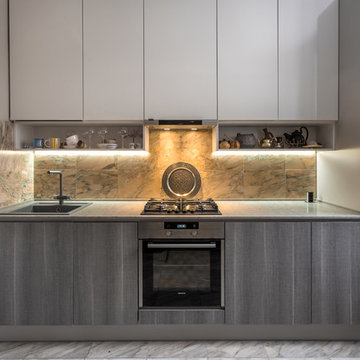
Exempel på ett avskilt, litet modernt linjärt kök, med en nedsänkt diskho, släta luckor, grå skåp, bänkskiva i kvarts, stänkskydd i stenkakel, rostfria vitvaror, marmorgolv och vitt golv
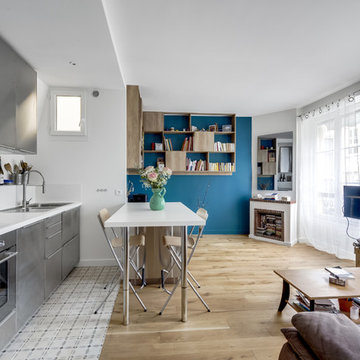
Exempel på ett mellanstort modernt vit linjärt vitt kök med öppen planlösning, med en undermonterad diskho, skåp i rostfritt stål, vitt stänkskydd, rostfria vitvaror, klinkergolv i keramik och vitt golv
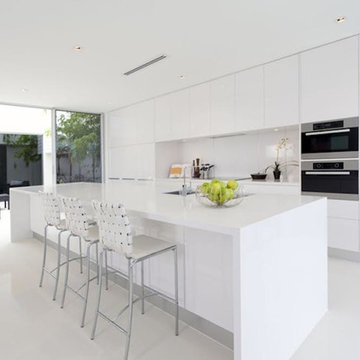
Idéer för ett mellanstort modernt linjärt kök och matrum, med en undermonterad diskho, släta luckor, vita skåp, rostfria vitvaror, klinkergolv i porslin, en köksö, vitt golv, bänkskiva i kvarts, vitt stänkskydd och stänkskydd i sten

White Kitchen in East Cobb Modern Home.
Brass hardware.
Interior design credit: Design & Curations
Photo by Elizabeth Lauren Granger Photography
Foto på ett mellanstort vintage vit linjärt kök med öppen planlösning, med en rustik diskho, släta luckor, vita skåp, bänkskiva i kvarts, flerfärgad stänkskydd, stänkskydd i keramik, vita vitvaror, marmorgolv, en köksö och vitt golv
Foto på ett mellanstort vintage vit linjärt kök med öppen planlösning, med en rustik diskho, släta luckor, vita skåp, bänkskiva i kvarts, flerfärgad stänkskydd, stänkskydd i keramik, vita vitvaror, marmorgolv, en köksö och vitt golv
3 385 foton på linjärt kök, med vitt golv
1