3 635 foton på linjärt kök
Sortera efter:
Budget
Sortera efter:Populärt i dag
241 - 260 av 3 635 foton
Artikel 1 av 3
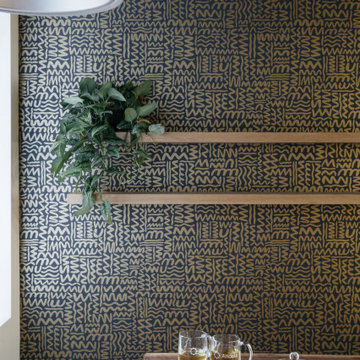
For this kitchen redesign, we drew inspiration from the industrial surroundings of Flatiron, as well as the owners' African roots -- building a space that reflected both.
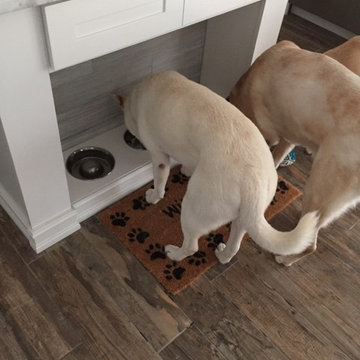
Custom end cap for large kitchen island. Features three food/water bowls, tile back splash matching the kitchen back splash and two drawers. Custom designed by Fournier Custom Designs Inc.
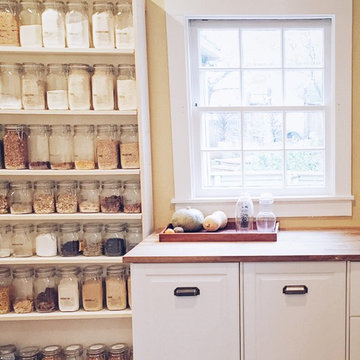
After Blisshaus: one wall of Blisshaus jars that hold 3 months of shelf-stable foods for a family of four.
We love our clients and our clients love us. Bill, the dad in the home exclaimed "everytime I walk by the wall of jars I get full body chills of joy"... now this gives us goosebumps! xoxox the Blisshaus team
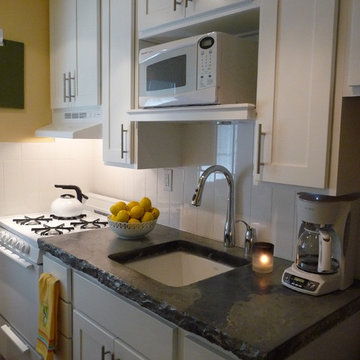
A tiny kitchen was redone with the simplicity of white cabinets, white subway tile, white appliances and a gray granite countertop. Matt Hughes
Inredning av ett klassiskt avskilt, litet linjärt kök, med en enkel diskho, skåp i shakerstil, vita skåp, bänkskiva i betong, vitt stänkskydd, stänkskydd i tunnelbanekakel, vita vitvaror och mellanmörkt trägolv
Inredning av ett klassiskt avskilt, litet linjärt kök, med en enkel diskho, skåp i shakerstil, vita skåp, bänkskiva i betong, vitt stänkskydd, stänkskydd i tunnelbanekakel, vita vitvaror och mellanmörkt trägolv
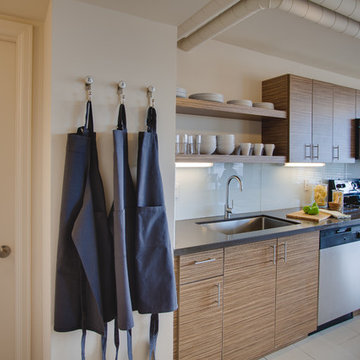
James Stewart
Bild på ett litet funkis linjärt kök med öppen planlösning, med en undermonterad diskho, släta luckor, bänkskiva i kvarts, vitt stänkskydd, glaspanel som stänkskydd, rostfria vitvaror, klinkergolv i porslin, en köksö och skåp i mellenmörkt trä
Bild på ett litet funkis linjärt kök med öppen planlösning, med en undermonterad diskho, släta luckor, bänkskiva i kvarts, vitt stänkskydd, glaspanel som stänkskydd, rostfria vitvaror, klinkergolv i porslin, en köksö och skåp i mellenmörkt trä
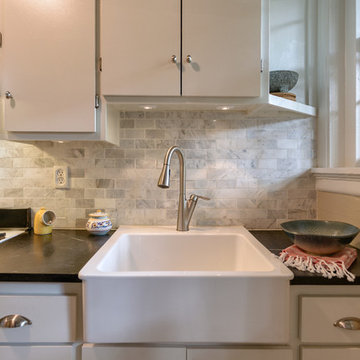
Some spaces are best understood before and after. Our Carytown Kitchen project demonstrates how a small space can be transformed for minimal expense.
First and foremost was maximizing space. With only 9 sf of built-in counter space we understood these work surfaces needed to be kept free of small appliances and clutter - and that meant extra storage. The introduction of high wall cabinets provides much needed storage for occasional use equipment and helps keep everything dust-free in the process.
Photograph by Stephen Barling.
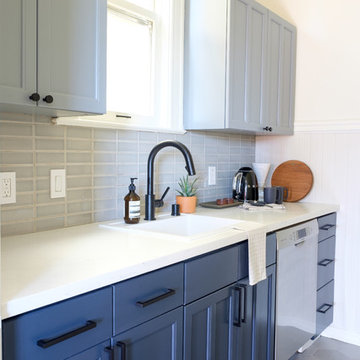
This refreshed kichen by Gina Rachelle Design shows us how a shorter tile backsplash can make a big difference.
Photos by Max Maloney
Idéer för att renovera ett litet funkis vit linjärt vitt kök och matrum, med en undermonterad diskho, skåp i shakerstil, blå skåp, bänkskiva i kvarts, grått stänkskydd, stänkskydd i keramik, rostfria vitvaror, klinkergolv i keramik och grått golv
Idéer för att renovera ett litet funkis vit linjärt vitt kök och matrum, med en undermonterad diskho, skåp i shakerstil, blå skåp, bänkskiva i kvarts, grått stänkskydd, stänkskydd i keramik, rostfria vitvaror, klinkergolv i keramik och grått golv
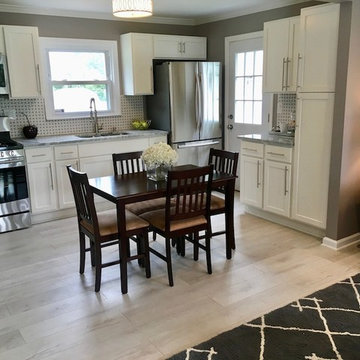
Inspiration för små klassiska linjära kök och matrum, med vita skåp och rostfria vitvaror
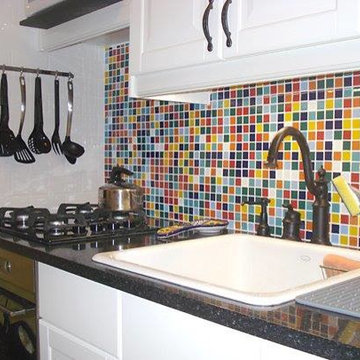
A customer designed this blend to make their kitchen backsplash pop against their granite countertop and white cabinets. Design your own perfect glass tile blend today in our custom mosaic designer. http://www.susanjablon.com/designer.html
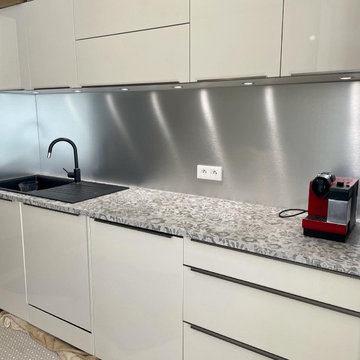
CRÉDENCE INOX: dans cet appartement dans le 78, nous avons ajouté un îlot central et nous avons également agrémenté le plan de travail existant d’une crédence en inox : un panneau stratifié avec une feuille inox en surface.
-- Nos clients souhaitaient en effet une solution rapide à installer et un matériau économique, c'est donc la solution qui a été retenue.
Elle protège le mur précédemment uniquement peint, et apporte une touche de luminosité et de modernité dans la pièce. La cuisine est ainsi mieux équipée contre l’humidité, et nos clients apprécient le beau reflet des spots LEDS sur la crédence !
Qui plus est, le reste du panneau inox a permis de réaliser une crédence sur le lave-mains installé également par nos soins dans l’un de leurs WC (slidez les photos pour voir le processus ainsi que le coin WC). Chez Pôle Cuisine & Bain, on pense à la fois 'confort' et 'déco' !
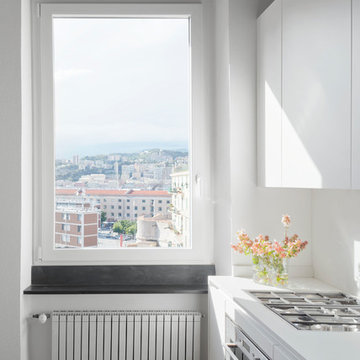
photos by Anna Positano
Foto på ett litet skandinaviskt vit linjärt kök och matrum, med släta luckor, vita skåp, bänkskiva i kvarts, vitt stänkskydd och klinkergolv i porslin
Foto på ett litet skandinaviskt vit linjärt kök och matrum, med släta luckor, vita skåp, bänkskiva i kvarts, vitt stänkskydd och klinkergolv i porslin
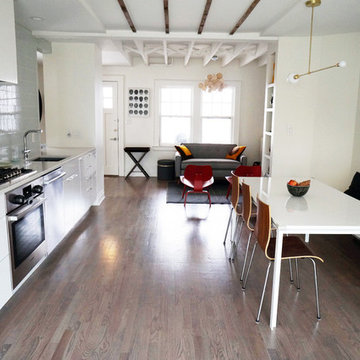
White Box – Kitchen and Living spaces
We were asked by our client to remove two walls in order to open the small space that measures 17’ wide by 31’ long. Two simple ideas drove the design; Light and duality of space. Guided by both we started with what we believe is critical to every project – process of discovery.
The proposed design uses white and dominating color for walls, cabinets and the built in bench. Light colored wood floor will add to the light appearance of space shell. As all dividing walls were removed, perimeter walls were charged with functions; linear kitchen, bench next to dining table, and pantry closet. Avoiding upper cabinets allow the design to be open and make use of the wall as a dynamic element –otherwise a monochromatic space. The newly created functional void connects both ends of space and creates what appears to be a larger and brighter spatial experience.

Some spaces are best understood before and after. Our Carytown Kitchen project demonstrates how a small space can be transformed for minimal expense.
First and foremost was maximizing space. With only 9 sf of built-in counter space we understood these work surfaces needed to be kept free of small appliances and clutter - and that meant extra storage. The introduction of high wall cabinets provides much needed storage for occasional use equipment and helps keep everything dust-free in the process.
Photograph by Stephen Barling.

Experience the artistry of home transformation with our Classic Traditional Kitchen Redesign service. From classic cabinetry to vintage-inspired farmhouse sinks, our attention to detail ensures a kitchen that is both stylish and functional."
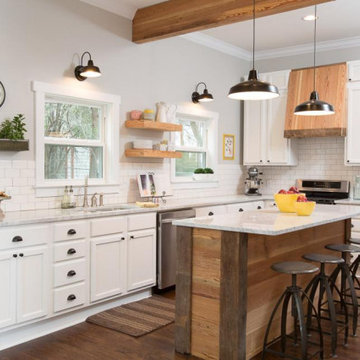
Merissa was unable to find a contractor willing to remodel her kitchen for under $20,000. We got it done for $12,500 and Merissa got marble counter tops, (2) new windows for more light in the kitchen, as well as new custom cabinets. Not to mention all new appliances with huge discounts on appliances using our preferred vendors and special discounted rates.
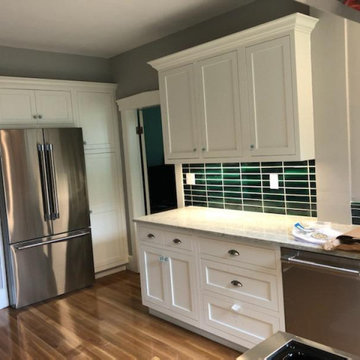
Inspiration för ett litet funkis flerfärgad linjärt flerfärgat kök och matrum, med en undermonterad diskho, skåp i shakerstil, vita skåp, granitbänkskiva, svart stänkskydd, stänkskydd i tunnelbanekakel, rostfria vitvaror, ljust trägolv och brunt golv
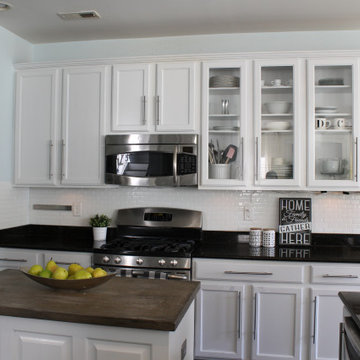
Open kitchen with many cabinets. Functional island and spacious working area.
Foto på ett mellanstort shabby chic-inspirerat brun linjärt kök och matrum, med en dubbel diskho, luckor med glaspanel, vita skåp, bänkskiva i onyx, vitt stänkskydd, stänkskydd i keramik, rostfria vitvaror, mörkt trägolv, en köksö och brunt golv
Foto på ett mellanstort shabby chic-inspirerat brun linjärt kök och matrum, med en dubbel diskho, luckor med glaspanel, vita skåp, bänkskiva i onyx, vitt stänkskydd, stänkskydd i keramik, rostfria vitvaror, mörkt trägolv, en köksö och brunt golv
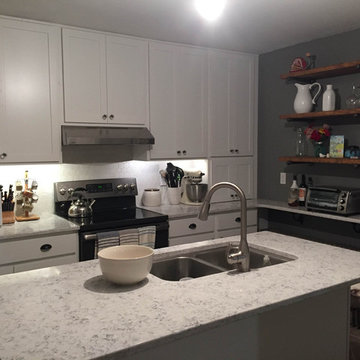
Inspiration för ett avskilt, litet lantligt vit linjärt vitt kök, med en undermonterad diskho, skåp i shakerstil, vita skåp, bänkskiva i kvarts, vitt stänkskydd, stänkskydd i tunnelbanekakel, rostfria vitvaror, klinkergolv i keramik, en köksö och brunt golv
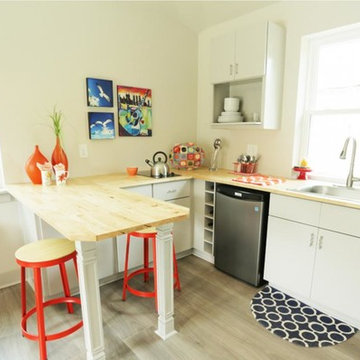
This is the guest house kitchen. I love the way it turned out and I think the peninsula was a genius idea! And these simple, flat panel cabinets work awesome in this space.
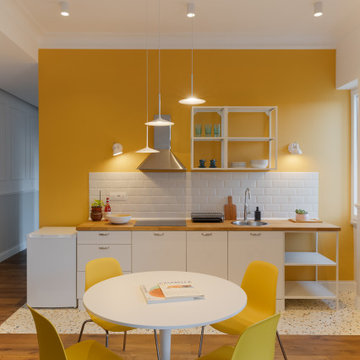
Foto på ett litet skandinaviskt linjärt kök och matrum, med släta luckor, vita skåp, träbänkskiva, vitt stänkskydd och terrazzogolv
3 635 foton på linjärt kök
13