545 foton på linjärt kök
Sortera efter:
Budget
Sortera efter:Populärt i dag
161 - 180 av 545 foton
Artikel 1 av 3
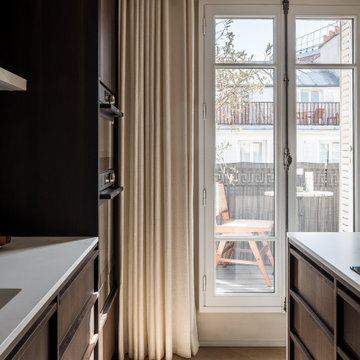
Inspiration för ett mellanstort minimalistiskt vit linjärt vitt kök och matrum, med en undermonterad diskho, luckor med profilerade fronter, skåp i mörkt trä, bänkskiva i kvarts, vitt stänkskydd, svarta vitvaror, ljust trägolv, en köksö och beiget golv
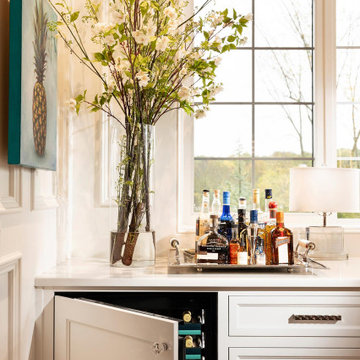
Idéer för mycket stora vintage linjära vitt kök med öppen planlösning, med vita skåp, bänkskiva i kvartsit, mellanmörkt trägolv och en köksö
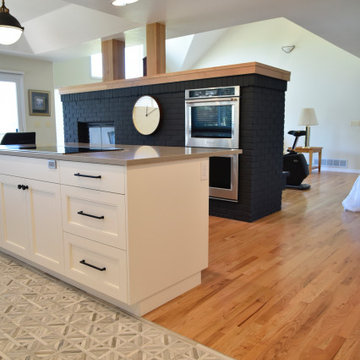
Porcelain mosaic floor between sink and cooktop makes for easy cleaning. No worries about water on the wood floor. The fireplace was painted with Flat "Off Black" by Farrow and Ball
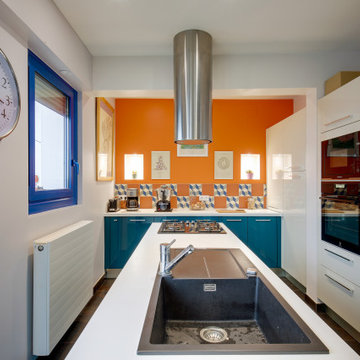
Inredning av ett eklektiskt mycket stort vit linjärt vitt kök och matrum, med en enkel diskho, luckor med profilerade fronter, blå skåp, laminatbänkskiva, orange stänkskydd, stänkskydd i cementkakel, rostfria vitvaror, klinkergolv i keramik och flera köksöar
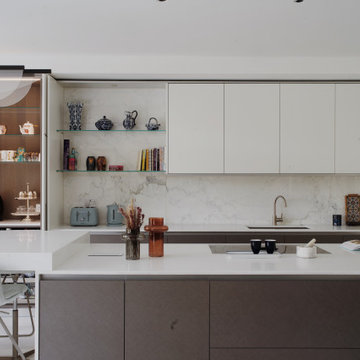
Idéer för stora funkis linjära vitt kök med öppen planlösning, med en integrerad diskho, släta luckor, bruna skåp, bänkskiva i kvartsit, vitt stänkskydd, stänkskydd i porslinskakel, vita vitvaror, klinkergolv i porslin, en köksö och beiget golv
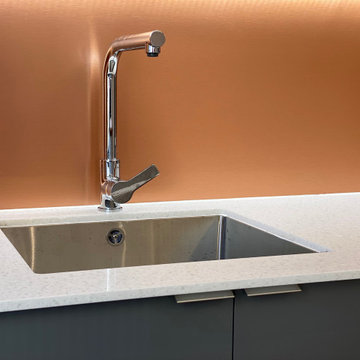
Modern inredning av ett stort vit linjärt vitt kök med öppen planlösning, med en undermonterad diskho, grå skåp, bänkskiva i koppar, svarta vitvaror, stänkskydd i metallkakel, ljust trägolv och beiget golv
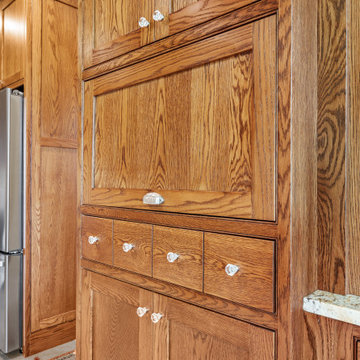
Inspiration för klassiska linjära grått kök, med skåp i shakerstil, skåp i mellenmörkt trä, marmorbänkskiva, rostfria vitvaror, kalkstensgolv och brunt golv
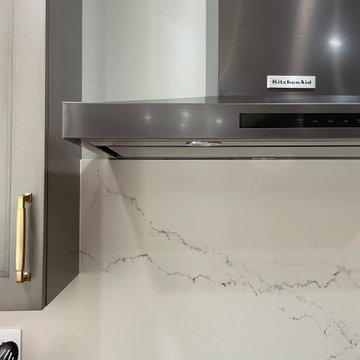
Full quartz backsplash.
Idéer för att renovera ett stort vintage vit linjärt vitt kök och matrum, med en undermonterad diskho, luckor med infälld panel, svarta skåp, bänkskiva i kvarts, vitt stänkskydd, svarta vitvaror, ljust trägolv, en köksö och brunt golv
Idéer för att renovera ett stort vintage vit linjärt vitt kök och matrum, med en undermonterad diskho, luckor med infälld panel, svarta skåp, bänkskiva i kvarts, vitt stänkskydd, svarta vitvaror, ljust trägolv, en köksö och brunt golv
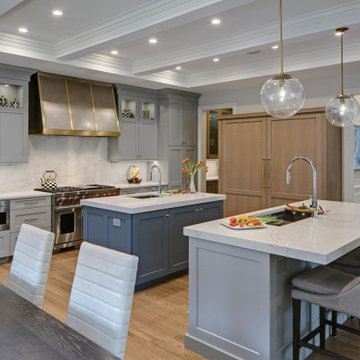
This beautiful kitchen was remodeled for a growing family in the Chicago suburbs. As they were purchasing a new home, they realized there were many drawbacks to the kitchen. It needed to be redesigned to meet their lifestyle and it made sense to do it before moving in.
It was a large kitchen but the functional work space was very small. The work triangle was cumbersome and traffic flowed right through it. The existing kitchen had new red oak floors. They were beautiful, but dark red floors just aren’t practical for a growing family with dogs.
THE REMODEL
The first thing we did was redesign the space and reorient the layout with two islands. Incorporating a built-in banquette, instead of a table, freed up plenty of room for them. The islands are strategically placed in the opposite direction of the previous layout’s single island. This not only creates a better view from the family room, it keeps the traffic flow out of the work area while facilitating two separate workspaces. The small island incorporates a new prep sink. It’s right across from the cooking area, which is a new focal point with a gorgeous new metal hood. The larger island incorporates a Galley Workstation with accessories for efficient prep, expediting and serving. The 4′ sink makes post-meal clean-up a breeze.
The butler’s pantry just outside the kitchen was large enough to create a new beverage center for morning coffee and cocktail prep. An ice maker was added to this area but there wasn’t enough room for a new wine cooler and refrigerator drawers. A separate area using previously unused space was added to the kitchen (by the table) – it includes a new wine cooler and cold beverage drawers. This is framed nicely with some glass door cabinets and a lighted open niche above for decorative display.
STRATEGIC DESIGN
A combination of colors and finishes highlight different focal points in the kitchen – this includes a slate blue, a soft grey and a light whitewashed stain on rift-cut oak. The stained white oak makes the wine cooler and refrigeration areas look more like furniture pieces instead of kitchen cabinets.
The floors were refinished with a very light grey stain that enabled us to lighten up the color and get the red out of the finish.
A new ceiling was designed to add architectural detail to the space – it includes three separate tray areas with new crown molding and lighting.
THE RENEWED SPACE
This stunning new kitchen is the perfect fit for the family and their home – the finishes and design elements flow beautifully into the adjoining spaces. It fulfills all of the family’s dreams for a beautiful and comfortable space that is functional and versatile.
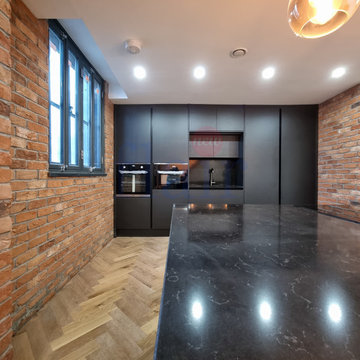
Now this is what you call a complete finishing?
Black kitchens are just as timeless as white ones, but they can be cosier and a little moody. Wood flooring is beautiful and authentic, like in this kitchen.
With New Flair, you will only get the finest materials and best finishing!
Get in touch now on 0121 517 0430 or through our website www.newflairltd.com to receive a FREE quote for your projects?
-
-
-
#explorepage #kitcheninspo #kitchendesign #kitchengoals #Kitchen #design #designer #designinspiration #decor #decoration #black #Cosy #moody #carpentry #carpentryskills #bespokedesign #bespoke #bespokefurniture #bespokejoinery #interiordesigner #interior #kitcheninterior #wolverhampton #birmingham #Shirley #solihull #uk
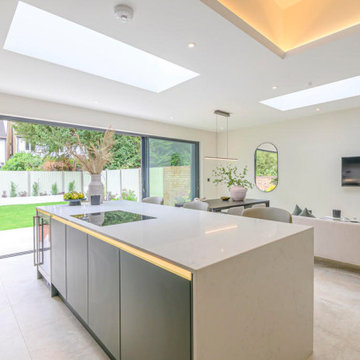
Symmetry and brightness were key to the developer of this large family home in Muswell Hill. Keeping the symmetrical aesthetic, when viewed from the dining and living spaces and ensuring the room remained bright and airy were the primary requirements to help attract potential buyers of this luxury development.
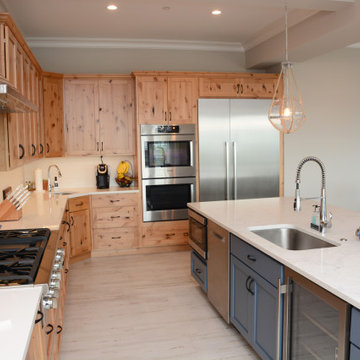
This kitchen features Snow White Q Quartz on the perimeter and Twin Arch Roanoke quartz on the island.
Idéer för att renovera ett stort maritimt vit linjärt vitt kök med öppen planlösning, med en undermonterad diskho, skåp i shakerstil, skåp i ljust trä, bänkskiva i kvarts, vitt stänkskydd, rostfria vitvaror, en köksö och vitt golv
Idéer för att renovera ett stort maritimt vit linjärt vitt kök med öppen planlösning, med en undermonterad diskho, skåp i shakerstil, skåp i ljust trä, bänkskiva i kvarts, vitt stänkskydd, rostfria vitvaror, en köksö och vitt golv
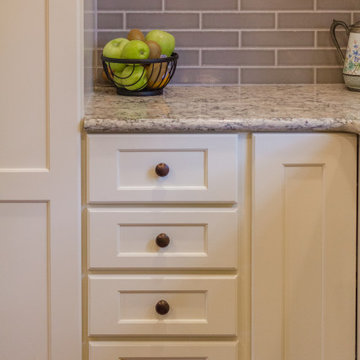
This family loves to cook and entertain and they were restricted by their confining kitchen. We took care of that by opening up the space and removing a wall to the dining room and one to the living room which made it a large welcoming and lovely eat in kitchen.
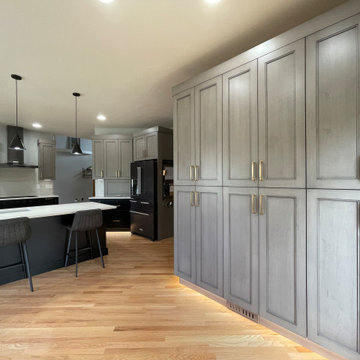
Tall cabinets serve as pantry space.
Exempel på ett stort klassiskt vit linjärt vitt kök och matrum, med en undermonterad diskho, luckor med infälld panel, svarta skåp, bänkskiva i kvarts, vitt stänkskydd, svarta vitvaror, ljust trägolv, en köksö och brunt golv
Exempel på ett stort klassiskt vit linjärt vitt kök och matrum, med en undermonterad diskho, luckor med infälld panel, svarta skåp, bänkskiva i kvarts, vitt stänkskydd, svarta vitvaror, ljust trägolv, en köksö och brunt golv
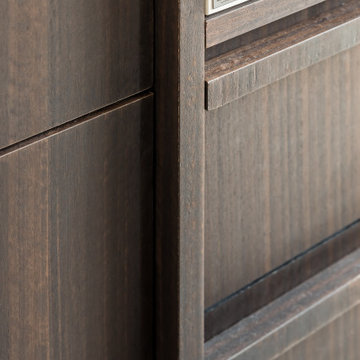
Bild på ett mellanstort nordiskt vit linjärt vitt kök och matrum, med en undermonterad diskho, luckor med profilerade fronter, skåp i mörkt trä, bänkskiva i kvarts, vitt stänkskydd, svarta vitvaror, ljust trägolv, en köksö och beiget golv
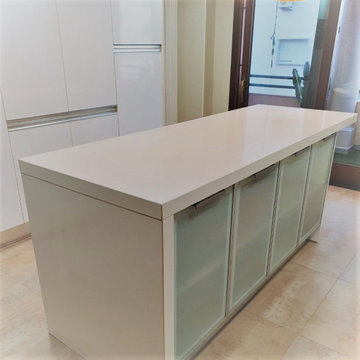
Kitchen worktops in Silestone Blanco Zeus Quartz 20mm thickness and kitchen island with edges mitred to 40mm thickness
Idéer för ett avskilt, mellanstort modernt vit linjärt kök, med en undermonterad diskho, släta luckor, vita skåp, bänkskiva i kvartsit, vitt stänkskydd, stänkskydd i glaskakel, rostfria vitvaror, klinkergolv i keramik, en köksö och beiget golv
Idéer för ett avskilt, mellanstort modernt vit linjärt kök, med en undermonterad diskho, släta luckor, vita skåp, bänkskiva i kvartsit, vitt stänkskydd, stänkskydd i glaskakel, rostfria vitvaror, klinkergolv i keramik, en köksö och beiget golv
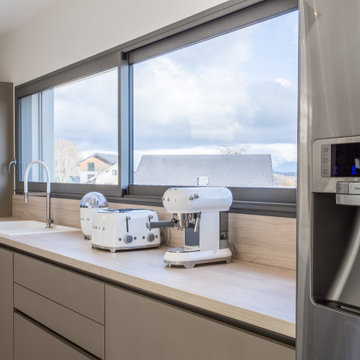
Linéaire de 4.2 mètres de plan de travail sous fenêtre de 4 mètres
Inredning av ett modernt mycket stort beige linjärt beige kök med öppen planlösning, med en undermonterad diskho, släta luckor, bruna skåp, laminatbänkskiva, beige stänkskydd, rostfria vitvaror, klinkergolv i keramik, en köksö och vitt golv
Inredning av ett modernt mycket stort beige linjärt beige kök med öppen planlösning, med en undermonterad diskho, släta luckor, bruna skåp, laminatbänkskiva, beige stänkskydd, rostfria vitvaror, klinkergolv i keramik, en köksö och vitt golv
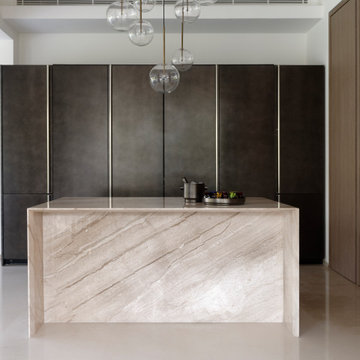
A Kitchen island built from solid marble. The cupboards at the back hide the front of house kitchen appliances and beyond the hidden door on your right lies the back kitchen where all the culinary magic happens.
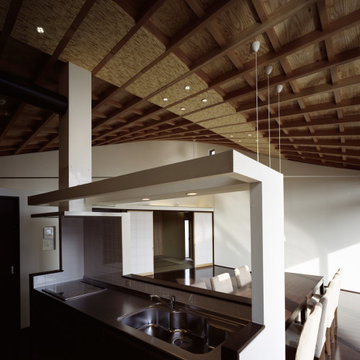
Exempel på ett modernt linjärt kök med öppen planlösning, med en integrerad diskho, luckor med profilerade fronter, skåp i mörkt trä, bänkskiva i rostfritt stål, vitt stänkskydd, stänkskydd i keramik, mörkt trägolv, en köksö och brunt golv
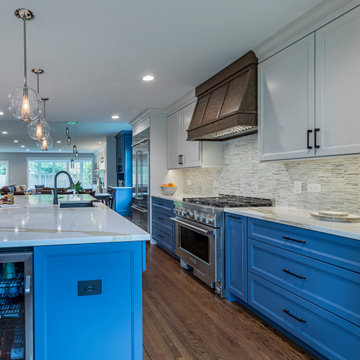
Idéer för ett stort klassiskt vit linjärt kök och matrum, med en nedsänkt diskho, släta luckor, vita skåp, marmorbänkskiva, flerfärgad stänkskydd, stänkskydd i stickkakel, rostfria vitvaror, mellanmörkt trägolv, en köksö och brunt golv
545 foton på linjärt kök
9