81 953 foton på linjärt kök
Sortera efter:
Budget
Sortera efter:Populärt i dag
141 - 160 av 81 953 foton
Artikel 1 av 3

Kitchen Renovation, concrete countertops, herringbone slate flooring, and open shelving over the sink make the space cozy and functional. Handmade mosaic behind the sink that adds character to the home.
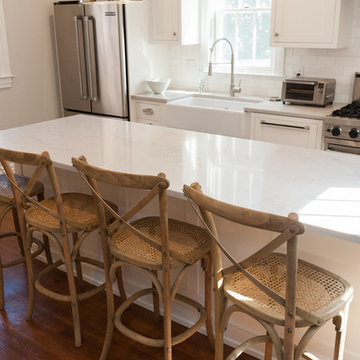
John Welsh
Inredning av ett klassiskt avskilt, litet linjärt kök, med en rustik diskho, vita skåp, bänkskiva i kvarts, vitt stänkskydd, stänkskydd i tunnelbanekakel, rostfria vitvaror, mellanmörkt trägolv, en köksö, brunt golv och luckor med infälld panel
Inredning av ett klassiskt avskilt, litet linjärt kök, med en rustik diskho, vita skåp, bänkskiva i kvarts, vitt stänkskydd, stänkskydd i tunnelbanekakel, rostfria vitvaror, mellanmörkt trägolv, en köksö, brunt golv och luckor med infälld panel
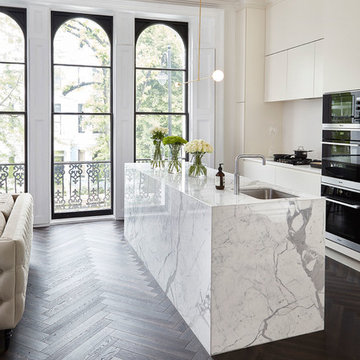
Malcom Menzies
Modern inredning av ett litet vit linjärt vitt kök med öppen planlösning, med släta luckor, vita skåp, vitt stänkskydd, mörkt trägolv, en köksö, brunt golv, en undermonterad diskho och marmorbänkskiva
Modern inredning av ett litet vit linjärt vitt kök med öppen planlösning, med släta luckor, vita skåp, vitt stänkskydd, mörkt trägolv, en köksö, brunt golv, en undermonterad diskho och marmorbänkskiva
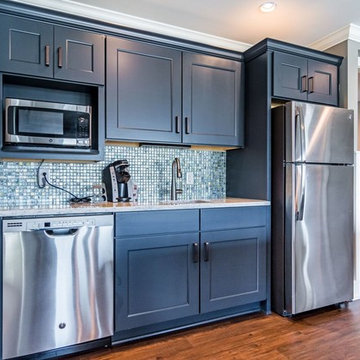
Maritim inredning av ett mellanstort linjärt kök med öppen planlösning, med en undermonterad diskho, skåp i shakerstil, blå skåp, bänkskiva i glas, blått stänkskydd, stänkskydd i mosaik, rostfria vitvaror, mörkt trägolv, en köksö och brunt golv

Interior Design by Adapt Design
Bild på ett mellanstort lantligt linjärt kök, med en rustik diskho, skåp i shakerstil, bänkskiva i kvarts, rostfria vitvaror, en köksö, brunt golv, vitt stänkskydd och blå skåp
Bild på ett mellanstort lantligt linjärt kök, med en rustik diskho, skåp i shakerstil, bänkskiva i kvarts, rostfria vitvaror, en köksö, brunt golv, vitt stänkskydd och blå skåp

The new kitchen extension provided a foot print of approx 8.6m by 5.6m. We took a small space out of this footage by elongating the hallway to provide a utility room opposite a full height, double coat cupboard before entering the new kitchen.
As this is a new part of the house we embraced the modernity and choose sleek, handleless blue cabintery. The bronzed mirrored splashback adds warmth as well as maximising the sense of space.
Photography by @paullcraig
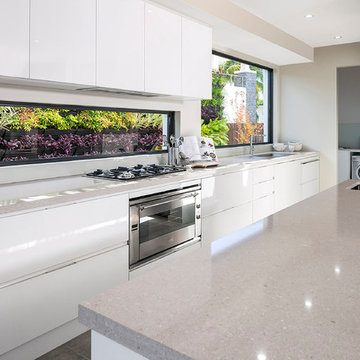
Bold & stylish. Noosa makes a statement & is truly stunning. Its superior sheen gloss finish reflects a modern style of simplicity & atmosphere aiming to achieve maximum impact.
This is an affordable gloss laminate that has the clean lines of the Flinders. A great choice with any budget.

Marcelino Raposo
Inspiration för ett mellanstort funkis linjärt kök med öppen planlösning, med en undermonterad diskho, släta luckor, grå skåp, bänkskiva i kvartsit, grått stänkskydd, integrerade vitvaror, mellanmörkt trägolv, en halv köksö och brunt golv
Inspiration för ett mellanstort funkis linjärt kök med öppen planlösning, med en undermonterad diskho, släta luckor, grå skåp, bänkskiva i kvartsit, grått stänkskydd, integrerade vitvaror, mellanmörkt trägolv, en halv köksö och brunt golv
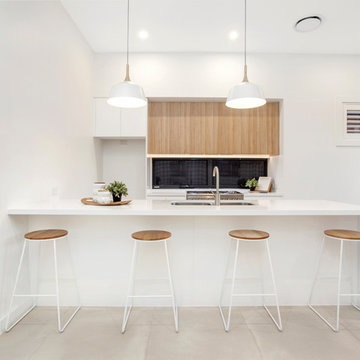
Modern inredning av ett linjärt kök med öppen planlösning, med en undermonterad diskho, vita skåp, bänkskiva i kvarts, svart stänkskydd, fönster som stänkskydd, rostfria vitvaror, klinkergolv i porslin, grått golv, släta luckor och en halv köksö
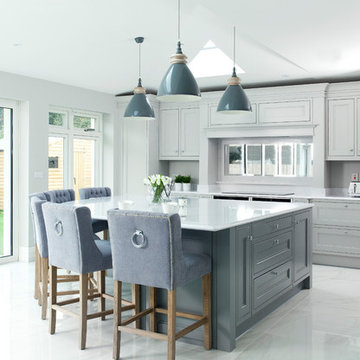
Idéer för ett stort klassiskt linjärt kök och matrum, med skåp i shakerstil, grå skåp, spegel som stänkskydd, en köksö och vitt golv
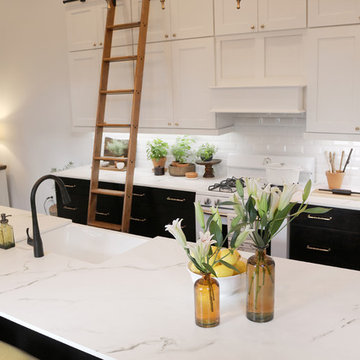
Klassisk inredning av ett avskilt, stort linjärt kök, med skåp i shakerstil, vita skåp, marmorbänkskiva, vitt stänkskydd, stänkskydd i tunnelbanekakel, vita vitvaror, mörkt trägolv, brunt golv, en köksö och en rustik diskho

© Rusticasa
Idéer för ett litet exotiskt linjärt kök och matrum, med mellanmörkt trägolv, en nedsänkt diskho, släta luckor, skåp i rostfritt stål, träbänkskiva, stänkskydd med metallisk yta, rostfria vitvaror, en köksö och brunt golv
Idéer för ett litet exotiskt linjärt kök och matrum, med mellanmörkt trägolv, en nedsänkt diskho, släta luckor, skåp i rostfritt stål, träbänkskiva, stänkskydd med metallisk yta, rostfria vitvaror, en köksö och brunt golv
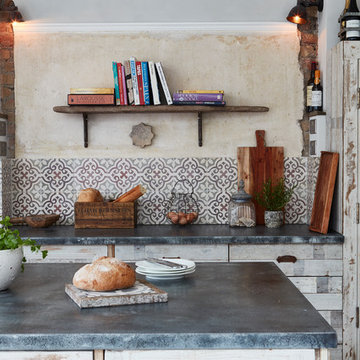
Jacqui Melville
Inspiration för mellanstora medelhavsstil linjära kök med öppen planlösning, med en undermonterad diskho, luckor med lamellpanel, skåp i slitet trä, flerfärgad stänkskydd, stänkskydd i cementkakel, cementgolv och en köksö
Inspiration för mellanstora medelhavsstil linjära kök med öppen planlösning, med en undermonterad diskho, luckor med lamellpanel, skåp i slitet trä, flerfärgad stänkskydd, stänkskydd i cementkakel, cementgolv och en köksö
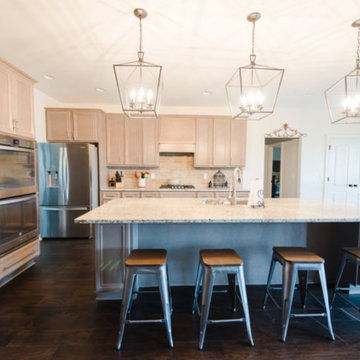
Idéer för stora vintage linjära vitt kök med öppen planlösning, med en undermonterad diskho, luckor med infälld panel, skåp i ljust trä, granitbänkskiva, beige stänkskydd, rostfria vitvaror, mörkt trägolv, en köksö, brunt golv och stänkskydd i stenkakel
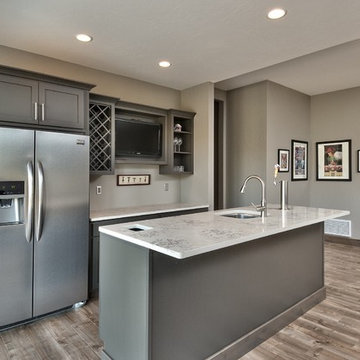
Idéer för små funkis linjära kök med öppen planlösning, med en undermonterad diskho, skåp i shakerstil, grå skåp, marmorbänkskiva, rostfria vitvaror, ljust trägolv, en köksö och brunt golv
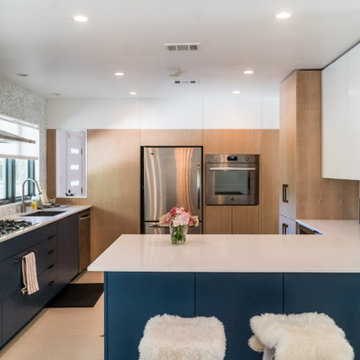
Idéer för ett avskilt modernt linjärt kök, med en undermonterad diskho, släta luckor, blå skåp, grått stänkskydd, stänkskydd i mosaik, rostfria vitvaror, en halv köksö och beiget golv

I built this on my property for my aging father who has some health issues. Handicap accessibility was a factor in design. His dream has always been to try retire to a cabin in the woods. This is what he got.
It is a 1 bedroom, 1 bath with a great room. It is 600 sqft of AC space. The footprint is 40' x 26' overall.
The site was the former home of our pig pen. I only had to take 1 tree to make this work and I planted 3 in its place. The axis is set from root ball to root ball. The rear center is aligned with mean sunset and is visible across a wetland.
The goal was to make the home feel like it was floating in the palms. The geometry had to simple and I didn't want it feeling heavy on the land so I cantilevered the structure beyond exposed foundation walls. My barn is nearby and it features old 1950's "S" corrugated metal panel walls. I used the same panel profile for my siding. I ran it vertical to match the barn, but also to balance the length of the structure and stretch the high point into the canopy, visually. The wood is all Southern Yellow Pine. This material came from clearing at the Babcock Ranch Development site. I ran it through the structure, end to end and horizontally, to create a seamless feel and to stretch the space. It worked. It feels MUCH bigger than it is.
I milled the material to specific sizes in specific areas to create precise alignments. Floor starters align with base. Wall tops adjoin ceiling starters to create the illusion of a seamless board. All light fixtures, HVAC supports, cabinets, switches, outlets, are set specifically to wood joints. The front and rear porch wood has three different milling profiles so the hypotenuse on the ceilings, align with the walls, and yield an aligned deck board below. Yes, I over did it. It is spectacular in its detailing. That's the benefit of small spaces.
Concrete counters and IKEA cabinets round out the conversation.
For those who cannot live tiny, I offer the Tiny-ish House.
Photos by Ryan Gamma
Staging by iStage Homes
Design Assistance Jimmy Thornton
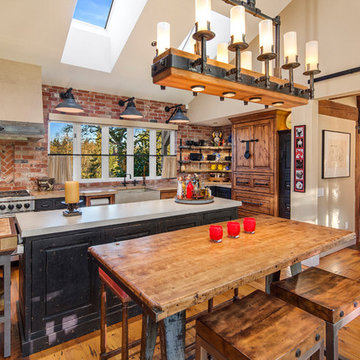
This farmhouse kitchen used Mutual Used Slimbrick from Mutual Materials. Design and Photo Credit: ACH Design LLC
Idéer för att renovera ett lantligt linjärt kök och matrum, med en rustik diskho, luckor med upphöjd panel, skåp i mörkt trä, rött stänkskydd, stänkskydd i tegel, rostfria vitvaror, mellanmörkt trägolv, en köksö och brunt golv
Idéer för att renovera ett lantligt linjärt kök och matrum, med en rustik diskho, luckor med upphöjd panel, skåp i mörkt trä, rött stänkskydd, stänkskydd i tegel, rostfria vitvaror, mellanmörkt trägolv, en köksö och brunt golv
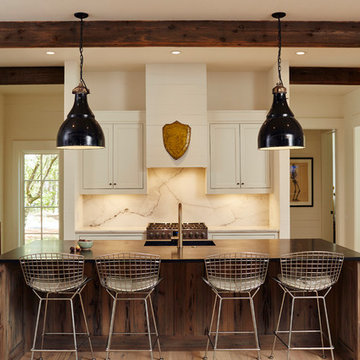
Inspiration för mellanstora klassiska linjära kök med öppen planlösning, med skåp i shakerstil, träbänkskiva, rostfria vitvaror, en köksö, en integrerad diskho, vita skåp, vitt stänkskydd, stänkskydd i marmor, ljust trägolv och beiget golv
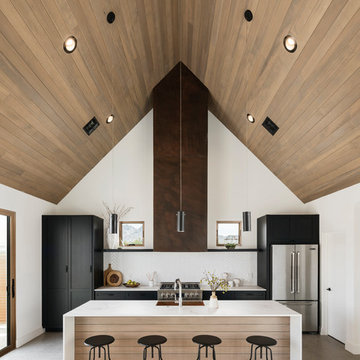
Roehner + Ryan
Exempel på ett amerikanskt linjärt kök med öppen planlösning, med en rustik diskho, luckor med infälld panel, svarta skåp, bänkskiva i kvarts, vitt stänkskydd, stänkskydd i keramik, rostfria vitvaror, betonggolv, en köksö och grått golv
Exempel på ett amerikanskt linjärt kök med öppen planlösning, med en rustik diskho, luckor med infälld panel, svarta skåp, bänkskiva i kvarts, vitt stänkskydd, stänkskydd i keramik, rostfria vitvaror, betonggolv, en köksö och grått golv
81 953 foton på linjärt kök
8