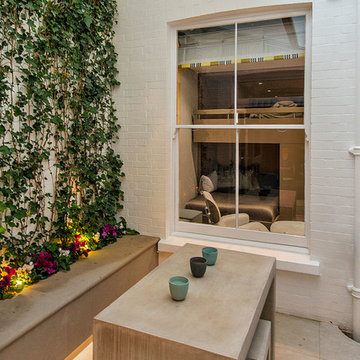Uteplats
Sortera efter:
Budget
Sortera efter:Populärt i dag
1 - 20 av 194 foton
Artikel 1 av 3
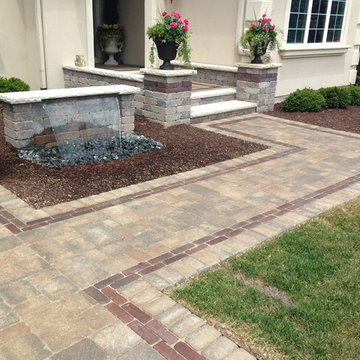
This space was entirely transformed by this hardscape. The pavers add beautiful texture and the brick ribbon gives the space beautiful lines that draw in the eye.
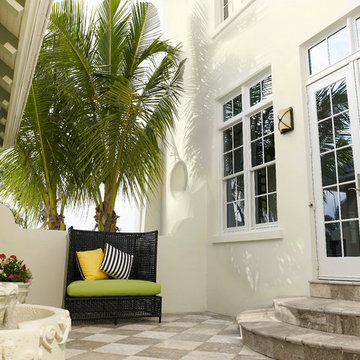
Home builders in Tampa, Alvarez Homes designed The Amber model home.
At Alvarez Homes, we have been catering to our clients' every design need since 1983. Every custom home that we build is a one-of-a-kind artful original. Give us a call at (813) 969-3033 to find out more.
Photography by Jorge Alvarez.

Modern Shaded Living Area, Pool Cabana and Outdoor Bar
Bild på en liten funkis uteplats längs med huset, med naturstensplattor och ett lusthus
Bild på en liten funkis uteplats längs med huset, med naturstensplattor och ett lusthus
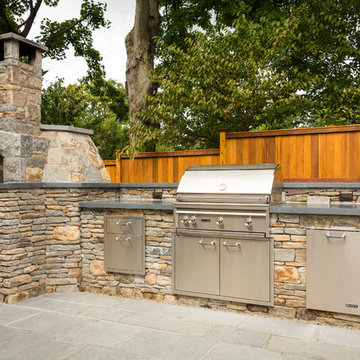
Our clients wanted to create a elegant space for outdoor entertaining with easy access to their home. The swimming pool features a vanishing edge waterfall and shared-system spa while the gourmet kitchen boasts a built-in pizza oven, expansive gas grill, and granite counter tops.
Sean Jancski Landscape Architects
Phil Nelson Imaging
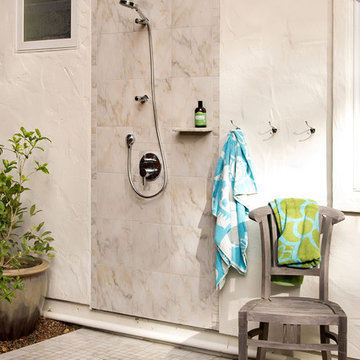
Outdoor shower next to pool with shampoo shelf and towel hooks on wall.
Inspiration för små moderna uteplatser på baksidan av huset, med utedusch och kakelplattor
Inspiration för små moderna uteplatser på baksidan av huset, med utedusch och kakelplattor
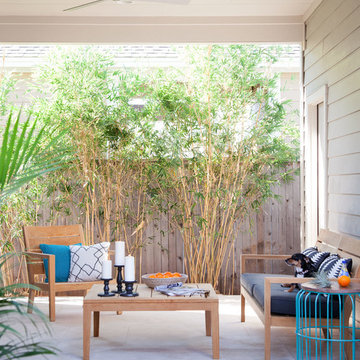
Ryann Ford
Idéer för att renovera en liten funkis uteplats på baksidan av huset, med betongplatta och takförlängning
Idéer för att renovera en liten funkis uteplats på baksidan av huset, med betongplatta och takförlängning
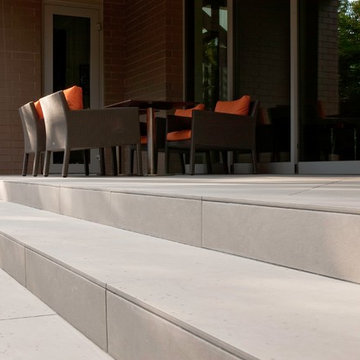
A family in West University contacted us to design a contemporary Houston landscape for them. They live on a double lot, which is large for that neighborhood. They had built a custom home on the property, and they wanted a unique indoor-outdoor living experience that integrated a modern pool into the aesthetic of their home interior.
This was made possible by the design of the home itself. The living room can be fully opened to the yard by sliding glass doors. The pool we built is actually a lap swimming pool that measures a full 65 feet in length. Not only is this pool unique in size and design, but it is also unique in how it ties into the home. The patio literally connects the living room to the edge of the water. There is no coping, so you can literally walk across the patio into the water and start your swim in the heated, lighted interior of the pool.
Even for guests who do not swim, the proximity of the water to the living room makes the entire pool-patio layout part of the exterior design. This is a common theme in modern pool design.
The patio is also notable because it is constructed from stones that fit so tightly together the joints seem to disappear. Although the linear edges of the stones are faintly visible, the surface is one contiguous whole whose linear seamlessness supports both the linearity of the home and the lengthwise expanse of the pool.
While the patio design is strictly linear to tie the form of the home to that of the pool, our modern pool is decorated with a running bond pattern of tile work. Running bond is a design pattern that uses staggered stone, brick, or tile layouts to create something of a linear puzzle board effect that captures the eye. We created this pattern to compliment the brick work of the home exterior wall, thus aesthetically tying fine details of the pool to home architecture.
At the opposite end of the pool, we built a fountain into the side of the home's perimeter wall. The fountain head is actually square, mirroring the bricks in the wall. Unlike a typical fountain, the water here pours out in a horizontal plane which even more reinforces the theme of the quadrilateral geometry and linear movement of the modern pool.
We decorated the front of the home with a custom garden consisting of small ground cover plant species. We had to be very cautious around the trees due to West U’s strict tree preservation policies. In order to avoid damaging tree roots, we had to avoid digging too deep into the earth.
The species used in this garden—Japanese Ardesia, foxtail ferns, and dwarf mondo not only avoid disturbing tree roots, but they are low-growth by nature and highly shade resistant. We also built a gravel driveway that provides natural water drainage and preserves the root zone for trees. Concrete pads cross the driveway to give the homeowners a sure-footing for walking to and from their vehicles.
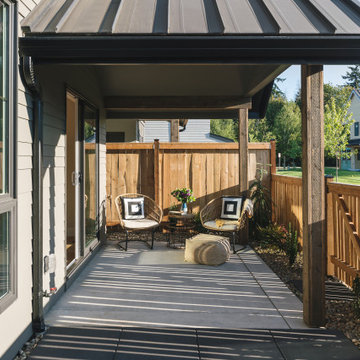
This backyard area is perfect for outdoor dinners and gatherings, bring the modern of the inside out!
Inspiration för små moderna uteplatser på baksidan av huset, med betongplatta och takförlängning
Inspiration för små moderna uteplatser på baksidan av huset, med betongplatta och takförlängning
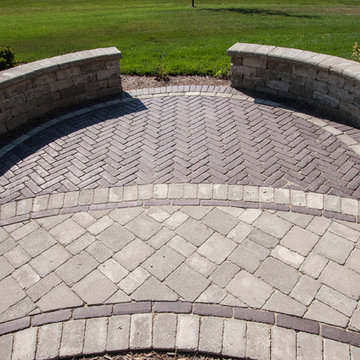
Inspiration för små klassiska uteplatser framför huset, med marksten i betong och takförlängning
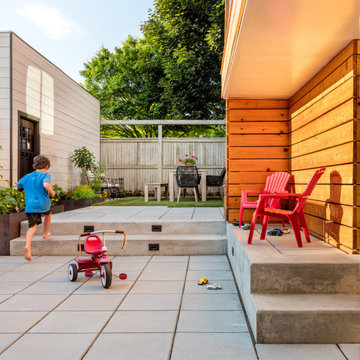
A forgotten backyard space was reimagined and transformed by SCJ Studio for outdoor living, dining, entertaining, and play. A terraced approach was needed to meet up with existing grades to the alley, new concrete stairs with integrated lighting, paving, built-in benches, a turf area, and planting were carefully thought through.
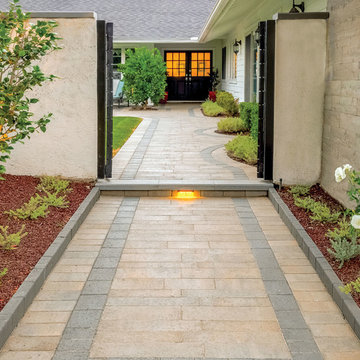
This outdoor remodel consists of a full front yard and backyard re-design. A Small, private paver patio was built off the master bedroom, boasting an elegant fire pit and exquisite views of those West Coast sunsets. In the front courtyard, a paver walkway and patio was built in - perfect for alfresco dining or lounging with loved ones. The front of the home features a new landscape design and LED lighting, creating an elegant look and adding plenty of curb appeal
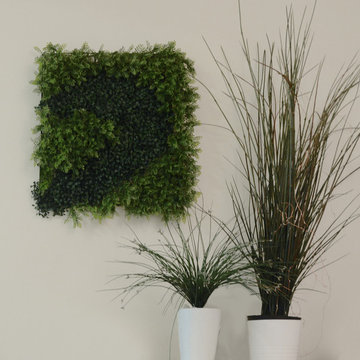
Vertical garden with (plastic) plants. No maintenance.
This green wall covering is made of interlocking panels. The material can be created in any pattern from swirls to linear shapes.
I know everybody now a days wants real greenwalls with succulents but these plastic ones are a fraction of the cost with no monthly maintenance fee. It's a piece of art for the outdoors.
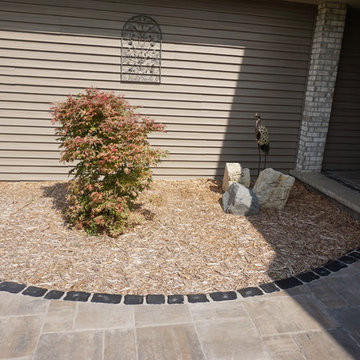
Front Entry Patio
Inspiration för små klassiska uteplatser framför huset, med marksten i betong
Inspiration för små klassiska uteplatser framför huset, med marksten i betong
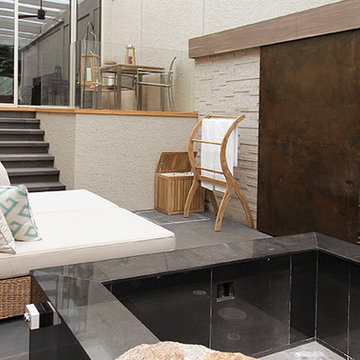
Idéer för en liten exotisk uteplats längs med huset, med en fontän och stämplad betong
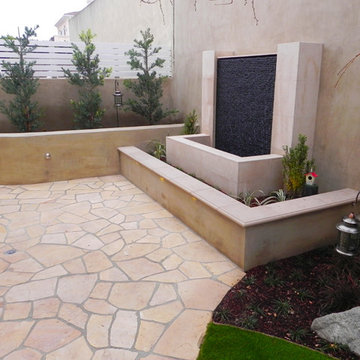
Element Construction
Inspiration för små moderna uteplatser på baksidan av huset, med en fontän och naturstensplattor
Inspiration för små moderna uteplatser på baksidan av huset, med en fontän och naturstensplattor
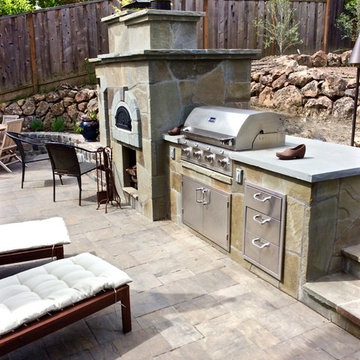
Stephen Lambert
Idéer för små vintage uteplatser på baksidan av huset, med utekök och marksten i betong
Idéer för små vintage uteplatser på baksidan av huset, med utekök och marksten i betong
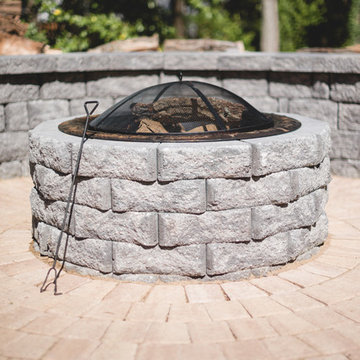
Residential Firepit & Seating Wall
Idéer för en liten klassisk uteplats på baksidan av huset, med en öppen spis och marksten i tegel
Idéer för en liten klassisk uteplats på baksidan av huset, med en öppen spis och marksten i tegel
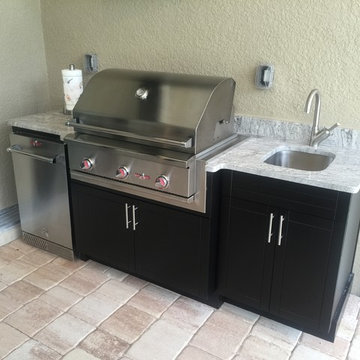
Gorman Outdoor Kitchen - Seaboard marine grade cabinetry featuring a Delta Heat grill & refrigerator. Sweet setup!
Bild på en liten funkis uteplats på baksidan av huset, med utekök, marksten i betong och takförlängning
Bild på en liten funkis uteplats på baksidan av huset, med utekök, marksten i betong och takförlängning
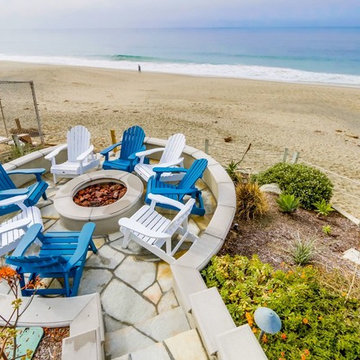
Inspiration för en liten maritim uteplats på baksidan av huset, med naturstensplattor
1
