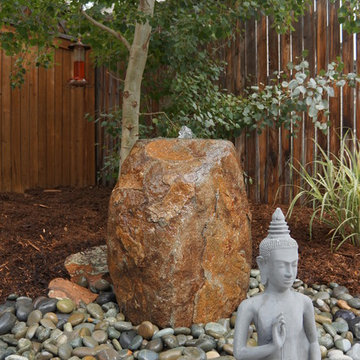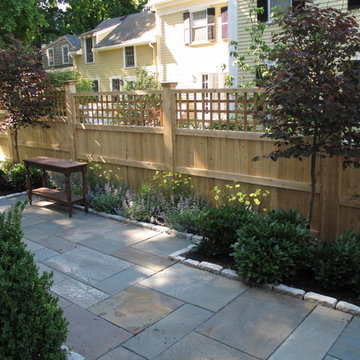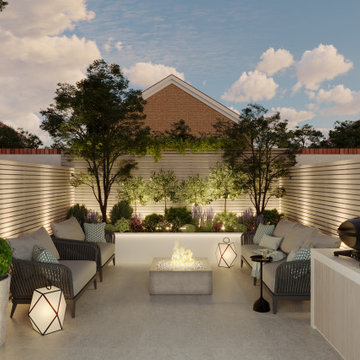1 514 foton på liten brun uteplats
Sortera efter:
Budget
Sortera efter:Populärt i dag
1 - 20 av 1 514 foton
Artikel 1 av 3

TEAM
Architect: LDa Architecture & Interiors
Builder: 41 Degrees North Construction, Inc.
Landscape Architect: Wild Violets (Landscape and Garden Design on Martha's Vineyard)
Photographer: Sean Litchfield Photography
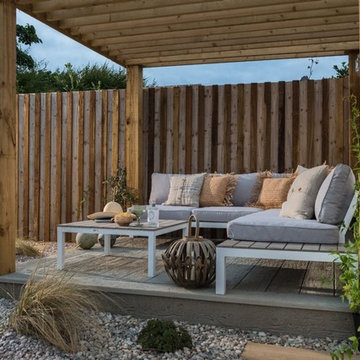
Unique Home Stays
Exotisk inredning av en liten uteplats på baksidan av huset, med trädäck och en pergola
Exotisk inredning av en liten uteplats på baksidan av huset, med trädäck och en pergola
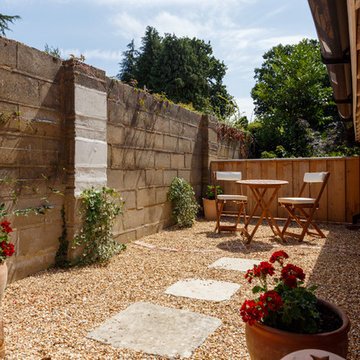
Harbour View Photography
Inredning av en klassisk liten uteplats på baksidan av huset, med grus
Inredning av en klassisk liten uteplats på baksidan av huset, med grus
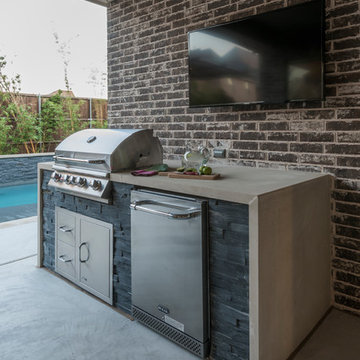
AquaTerra Outdoors was hired to bring life to the outdoors of the new home. When it came time to design the space we were challenged with the tight space of the backyard. We worked through the concepts and we were able to incorporate a new pool with spa, custom water feature wall, Ipe wood deck, outdoor kitchen, custom steel and Ipe wood shade arbor and fire pit. We also designed and installed all the landscaping including the custom steel planter.
Photography: Wade Griffith
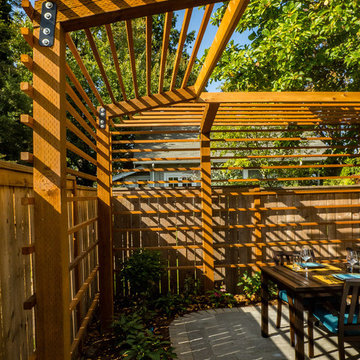
Donny Mays Photography
Idéer för att renovera en liten funkis uteplats på baksidan av huset, med marksten i betong och en pergola
Idéer för att renovera en liten funkis uteplats på baksidan av huset, med marksten i betong och en pergola
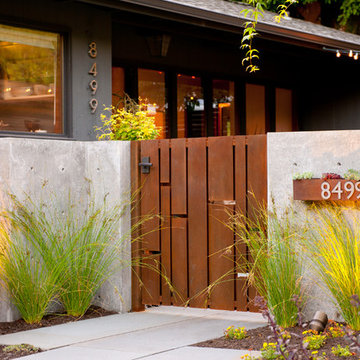
Already partially enclosed by an ipe fence and concrete wall, our client had a vision of an outdoor courtyard for entertaining on warm summer evenings since the space would be shaded by the house in the afternoon. He imagined the space with a water feature, lighting and paving surrounded by plants.
With our marching orders in place, we drew up a schematic plan quickly and met to review two options for the space. These options quickly coalesced and combined into a single vision for the space. A thick, 60” tall concrete wall would enclose the opening to the street – creating privacy and security, and making a bold statement. We knew the gate had to be interesting enough to stand up to the large concrete walls on either side, so we designed and had custom fabricated by Dennis Schleder (www.dennisschleder.com) a beautiful, visually dynamic metal gate. The gate has become the icing on the cake, all 300 pounds of it!
Other touches include drought tolerant planting, bluestone paving with pebble accents, crushed granite paving, LED accent lighting, and outdoor furniture. Both existing trees were retained and are thriving with their new soil. The garden was installed in December and our client is extremely happy with the results – so are we!
Photo credits, Coreen Schmidt
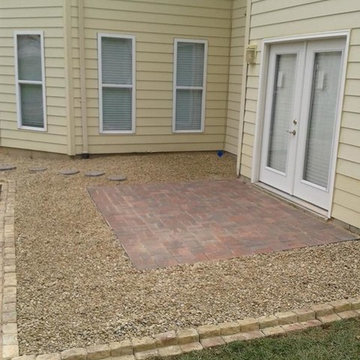
Inspiration för en liten vintage uteplats på baksidan av huset, med grus

Mr. and Mrs. Eades, the owners of this Chicago home, were inspired to build a Kalamazoo outdoor kitchen because of their love of cooking. “The grill became the center point for doing our outdoor kitchen,” Mr. Eades noted. After working long days, Mr. Eades and his wife, prefer to experiment with new recipes in the comfort of their own home. The Hybrid Fire Grill is the focal point of this compact outdoor kitchen. Weather-tight cabinetry was built into the masonry for storage, and an Artisan Fire Pizza Oven sits atop the countertop and allows the Eades’ to cook restaurant quality Neapolitan style pizzas in their own backyard.
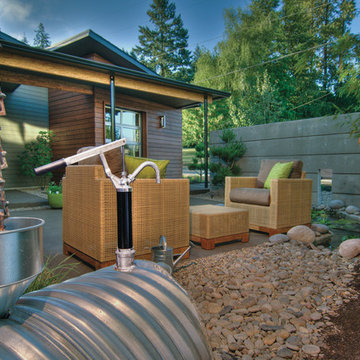
Mike Dean
Bild på en liten vintage gårdsplan, med en fontän, betongplatta och takförlängning
Bild på en liten vintage gårdsplan, med en fontän, betongplatta och takförlängning
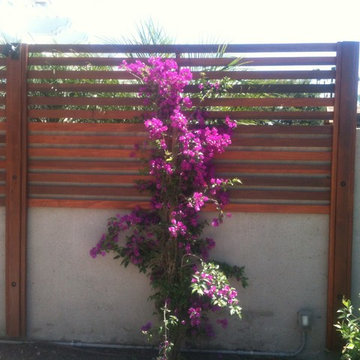
This is a great idea to shield out neighbors while still abiding by code regulations.
Idéer för att renovera en liten vintage uteplats på baksidan av huset, med betongplatta
Idéer för att renovera en liten vintage uteplats på baksidan av huset, med betongplatta
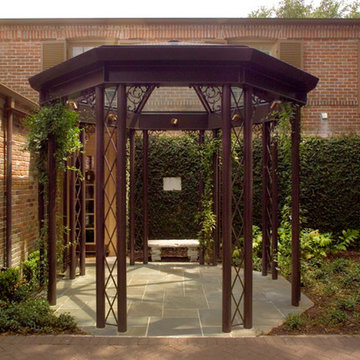
Morningside Architects, LLP
Structural Engineer: Structural Consulting Co. Inc.
Contractor: Ronald Logan Interest
Photographer: Rick Gardner Photography
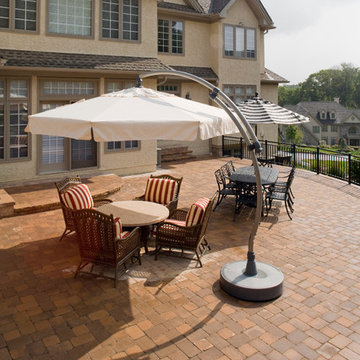
This roomy patio space allows for outdoor entertaining of larger parties. The pavers and walls are constructed using EP Henry products.
Inspiration för små klassiska uteplatser på baksidan av huset, med en eldstad, marksten i betong och markiser
Inspiration för små klassiska uteplatser på baksidan av huset, med en eldstad, marksten i betong och markiser

Photo by Samantha Robison
Foto på en liten vintage uteplats på baksidan av huset, med naturstensplattor och en pergola
Foto på en liten vintage uteplats på baksidan av huset, med naturstensplattor och en pergola

Bild på en liten funkis uteplats på baksidan av huset, med naturstensplattor och en pergola
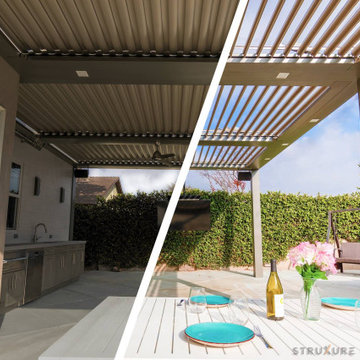
Our adjustable louvered pergolas can provide sun, shade or shelter with just the touch of a button. Here's a great example of what a difference our pergola can make.
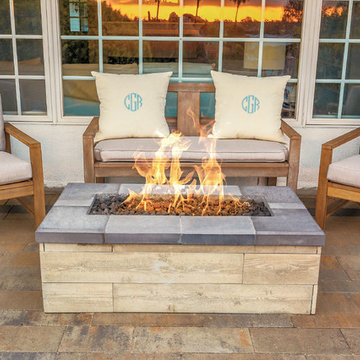
This outdoor remodel consists of a full front yard and backyard re-design. A Small, private paver patio was built off the master bedroom, boasting an elegant fire pit and exquisite views of those West Coast sunsets. In the front courtyard, a paver walkway and patio was built in - perfect for alfresco dining or lounging with loved ones. The front of the home features a new landscape design and LED lighting, creating an elegant look and adding plenty of curb appeal
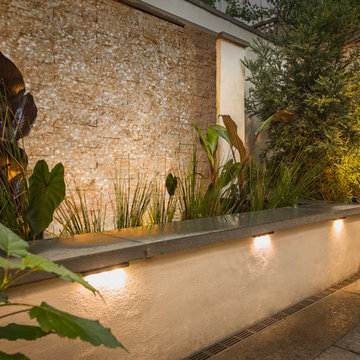
Idéer för att renovera en liten funkis uteplats på baksidan av huset, med en fontän, marksten i tegel och en pergola
1 514 foton på liten brun uteplats
1
