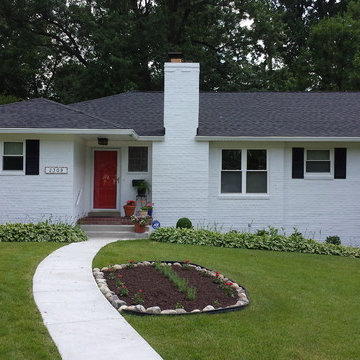229 foton på liten entré, med en röd dörr
Sortera efter:
Budget
Sortera efter:Populärt i dag
101 - 120 av 229 foton
Artikel 1 av 3
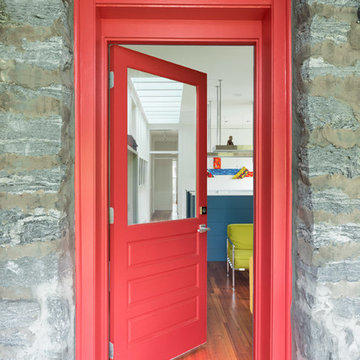
This bright, red door leads off the back deck of this traditional building into a colorful and modern artist apartment.
Photography by Todd Crawford
Inspiration för en liten funkis ingång och ytterdörr, med vita väggar, mellanmörkt trägolv, en röd dörr, en enkeldörr och grått golv
Inspiration för en liten funkis ingång och ytterdörr, med vita väggar, mellanmörkt trägolv, en röd dörr, en enkeldörr och grått golv
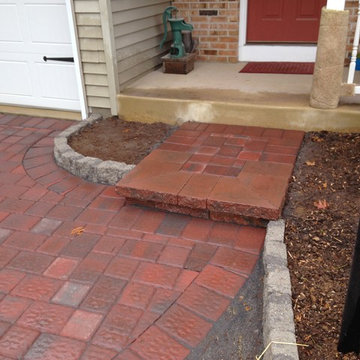
Matthew McMaster
Inredning av en klassisk liten ingång och ytterdörr, med beige väggar, tegelgolv, en enkeldörr, en röd dörr och rött golv
Inredning av en klassisk liten ingång och ytterdörr, med beige väggar, tegelgolv, en enkeldörr, en röd dörr och rött golv
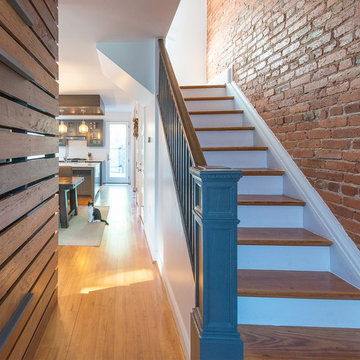
Complete gut renovation of a hundred year old brick rowhouse to create a modern aesthetic and open floor plan . . . and extra space for the craft brew operation. Photography: Katherine Ma, Studio by MAK
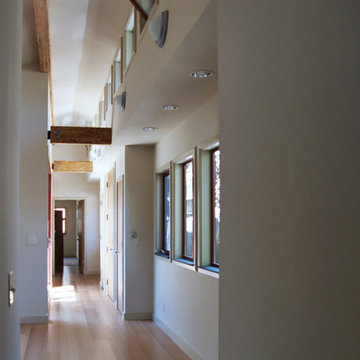
ENRarchitects designed and rebuilt this 975sf, single story Residence, adjacent to Stanford University, as project architect and contractor in collaboration with Topos Architects, Inc. The owner, who hopes to ultimately retire in this home, had built the original home with his father.
Services by ENRarchitects included complete architectural, structural, energy compliance, mechanical, electrical and landscape designs, cost analysis, sub contractor management, material & equipment selection & acquisition and, construction monitoring.
Green/sustainable features: existing site & structure; dense residential neighborhood; close proximity to public transit; reuse existing slab & framing; salvaged framing members; fly ash concrete; engineered wood; recycled content insulation & gypsum board; tankless water heating; hydronic floor heating; low-flow plumbing fixtures; energy efficient lighting fixtures & appliances; abundant clerestory natural lighting & ventilation; bamboo flooring & cabinets; recycled content countertops, window sills, tile & carpet; programmable controls; and porus paving surfaces.
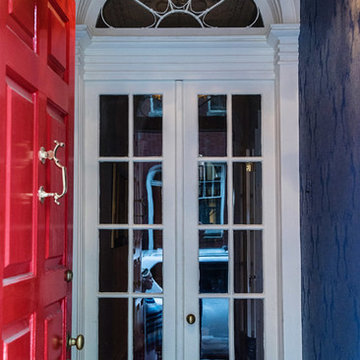
Photography by Andrea Cipriani Mecchi
Idéer för att renovera en liten vintage farstu, med blå väggar, en enkeldörr och en röd dörr
Idéer för att renovera en liten vintage farstu, med blå väggar, en enkeldörr och en röd dörr
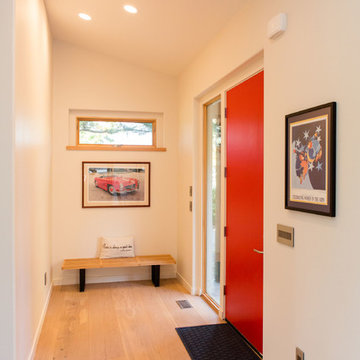
Overlooking the garden and Stafford Hills, this modern beauty boasts of all things contemporary. With sleek lines and extensive vaulted ceilings throughout, this 2 level, 3 bedroom custom home enjoys wide open living spaces, both inside and out.
The spacious main floor living plan includes large windows and skylights for abundant light and vaulted ceilings can be found in the kitchen, dining, great room, foyer, office, master bedroom and master bath.
The large master bathroom is a luxury in and of itself. Ample opportunities for relaxation can be found with the freestanding soaking tub with views, heated towel rack and curbless walk-in shower with seat and niches.
The 593 square foot covered patio and sun deck complete the home, allowing for outdoor living at its finest.
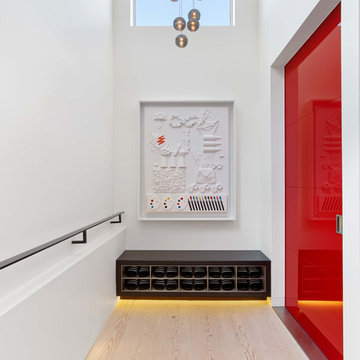
Photography by Eric Laignel
Foto på en liten funkis foajé, med vita väggar, ljust trägolv, en enkeldörr, en röd dörr och beiget golv
Foto på en liten funkis foajé, med vita väggar, ljust trägolv, en enkeldörr, en röd dörr och beiget golv
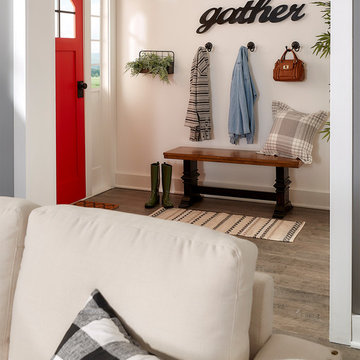
Our staged entryway with subtle classic farmhouse wall detailing/decals.
Bild på en liten lantlig ingång och ytterdörr, med vita väggar, ljust trägolv, en enkeldörr, en röd dörr och brunt golv
Bild på en liten lantlig ingång och ytterdörr, med vita väggar, ljust trägolv, en enkeldörr, en röd dörr och brunt golv
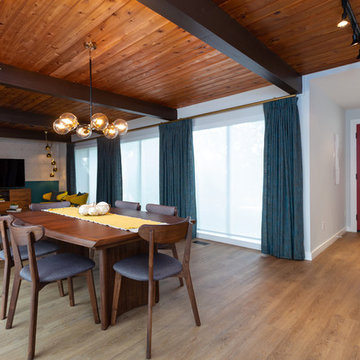
My House Design/Build Team | www.myhousedesignbuild.com | 604-694-6873 | Duy Nguyen Photography -------------------------------------------------------
Right from the beginning it was evident that this Coquitlam Renovation was unique. It’s first impression was memorable as immediately after entering the front door, just past the dining table, there was a tree growing in the middle of home! Upon further inspection of the space it became apparent that this home had undergone several alterations during its lifetime... Additional details like the geometric wall paper in the foyer, the vintage light fixture in the living room, and the bold drapery help to tie everything together to create a cohesive mid-century modern feel throughout the entire home.
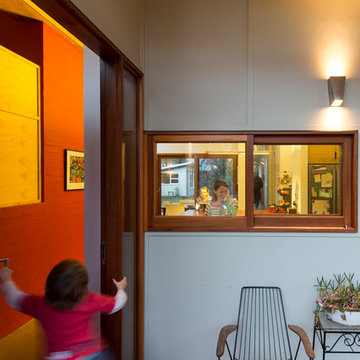
Brett Boardman
Idéer för att renovera en liten funkis ingång och ytterdörr, med röda väggar, betonggolv, en enkeldörr och en röd dörr
Idéer för att renovera en liten funkis ingång och ytterdörr, med röda väggar, betonggolv, en enkeldörr och en röd dörr
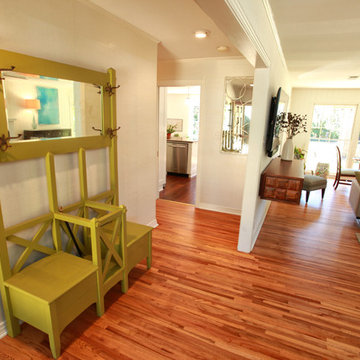
The opening from the small entry into the living room was widened to open both spaces and accomodate family heirloom hall tree. The hall tree was painted a bright apple green to coordinate with living room furnishings. White grasscloth wallcovering adds a subtle texture and elegance to the space.
Clay Bostian; Creative Photography
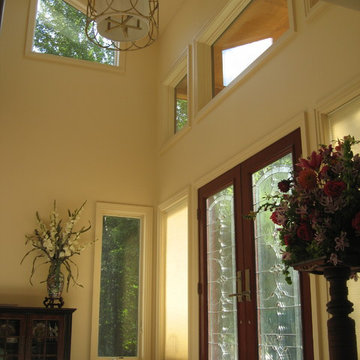
Robert Kutner
Idéer för små funkis foajéer, med beige väggar, marmorgolv, en dubbeldörr, en röd dörr och beiget golv
Idéer för små funkis foajéer, med beige väggar, marmorgolv, en dubbeldörr, en röd dörr och beiget golv
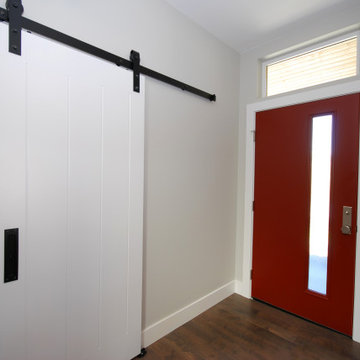
This entry has modern front door as well as a modern take on a barn door.
Idéer för att renovera en liten funkis ingång och ytterdörr, med vita väggar, mellanmörkt trägolv, en dubbeldörr, en röd dörr och brunt golv
Idéer för att renovera en liten funkis ingång och ytterdörr, med vita väggar, mellanmörkt trägolv, en dubbeldörr, en röd dörr och brunt golv
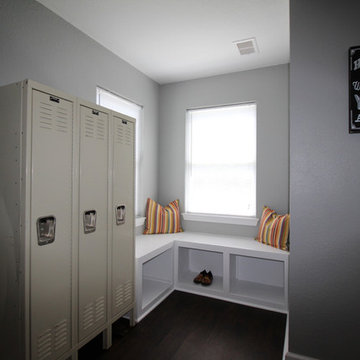
Custom built-in was installed after reframing the original entry way to create curb appeal and livability for future owners.
Foto på en liten maritim ingång och ytterdörr, med grå väggar, laminatgolv, en enkeldörr, en röd dörr och brunt golv
Foto på en liten maritim ingång och ytterdörr, med grå väggar, laminatgolv, en enkeldörr, en röd dörr och brunt golv
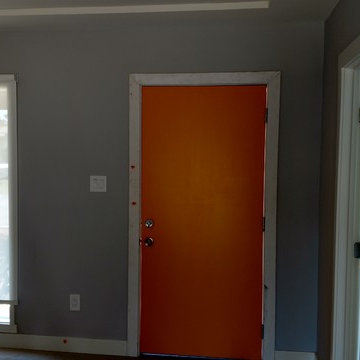
Inspiration för en liten vintage ingång och ytterdörr, med grå väggar, ljust trägolv, en enkeldörr, en röd dörr och beiget golv
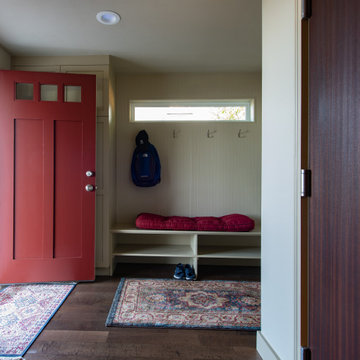
Bild på ett litet vintage kapprum, med beige väggar, mörkt trägolv, en enkeldörr, en röd dörr och brunt golv
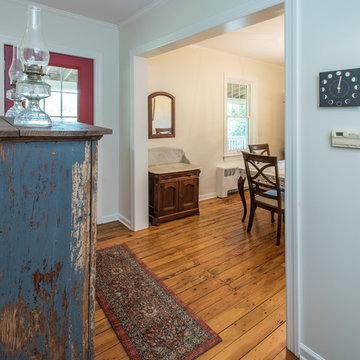
Foto på en liten lantlig hall, med vita väggar, ljust trägolv, en enkeldörr, en röd dörr och brunt golv
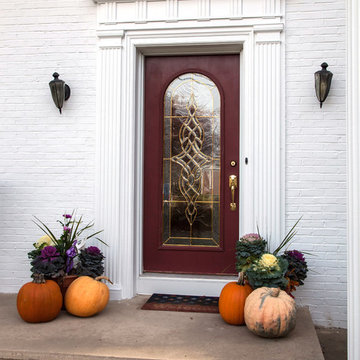
Classic burgundy against a cool white brick home. Stately yet inviting.
Bild på en liten vintage ingång och ytterdörr, med vita väggar, betonggolv, en enkeldörr och en röd dörr
Bild på en liten vintage ingång och ytterdörr, med vita väggar, betonggolv, en enkeldörr och en röd dörr
229 foton på liten entré, med en röd dörr
6
