1 769 foton på liten entré, med grått golv
Sortera efter:
Budget
Sortera efter:Populärt i dag
61 - 80 av 1 769 foton
Artikel 1 av 3
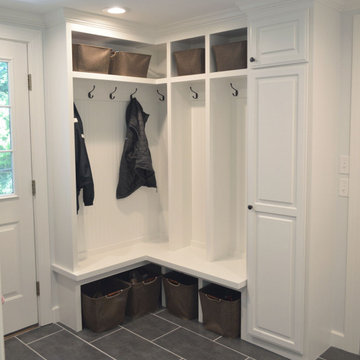
Bild på ett litet vintage kapprum, med vita väggar, klinkergolv i porslin och grått golv
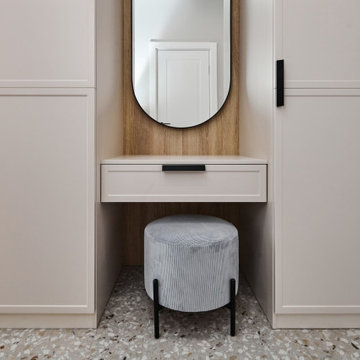
Exempel på ett litet modernt kapprum, med grå väggar, klinkergolv i keramik, en enkeldörr, en vit dörr och grått golv
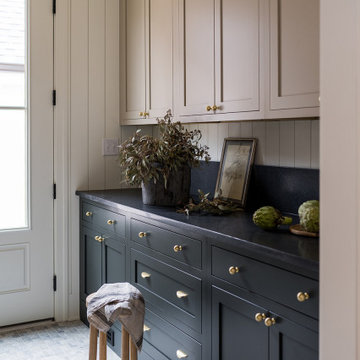
Inspiration för ett litet vintage kapprum, med vita väggar, en enkeldörr, en vit dörr och grått golv
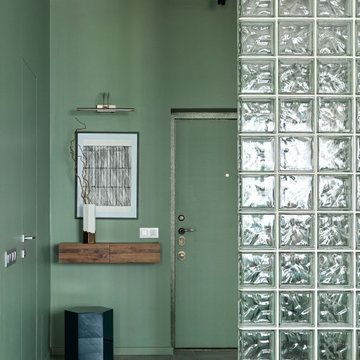
Inredning av en modern liten hall, med gröna väggar, klinkergolv i porslin, en enkeldörr, en grön dörr och grått golv
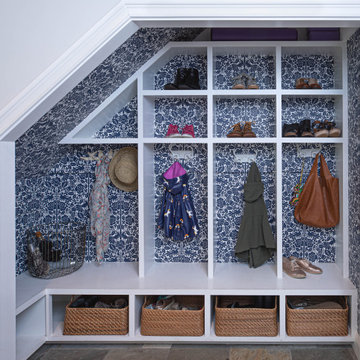
A CT farmhouse gets a modern, colorful update.
Inspiration för små lantliga kapprum, med blå väggar, skiffergolv, en enkeldörr, en brun dörr och grått golv
Inspiration för små lantliga kapprum, med blå väggar, skiffergolv, en enkeldörr, en brun dörr och grått golv

Foto på ett litet 50 tals kapprum, med vita väggar, klinkergolv i keramik, en enkeldörr, glasdörr och grått golv

Life has many stages, we move in and life takes over…we may have made some updates or moved into a turn-key house either way… life takes over and suddenly we have lived in the same house for 15, 20 years… even the upgrades made over the years are tired and it is time to either do a total refresh or move on and let someone else give it their touch. This couple decided to stay and make it their forever home, and go to house for gatherings and holidays. Woodharbor Sage cabinets for Clawson Cabinets set the tone. In collaboration with Clawson Architects the nearly whole house renovation is a must see.
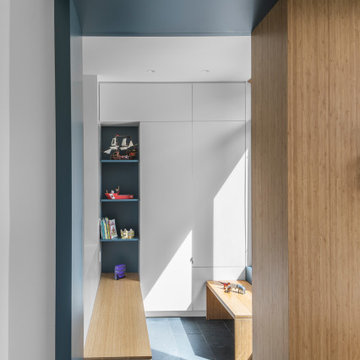
Replacing a small, tacked-on mudroom, the new mudroom addition at the rear of the house is a functional yet polished space that combines ample open and concealed storage with bamboo plywood bench seating, in-floor heating, and a slate floor.
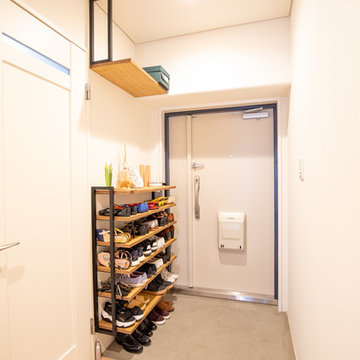
Idéer för en liten asiatisk hall, med vita väggar, betonggolv, en enkeldörr, en vit dörr och grått golv

Rikki Snyder
Idéer för ett litet rustikt kapprum, med bruna väggar, en enkeldörr, mellanmörk trädörr och grått golv
Idéer för ett litet rustikt kapprum, med bruna väggar, en enkeldörr, mellanmörk trädörr och grått golv

Bild på ett litet vintage kapprum, med grå väggar, skiffergolv, en enkeldörr, glasdörr och grått golv
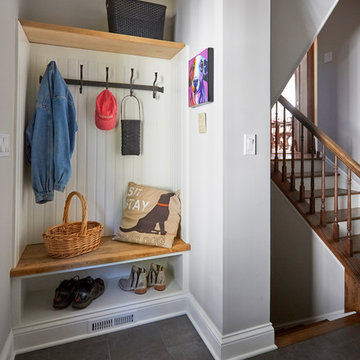
Free ebook, Creating the Ideal Kitchen. DOWNLOAD NOW
This project started out as a kitchen remodel but ended up as so much more. As the original plan started to take shape, some water damage provided the impetus to remodel a small upstairs hall bath. Once this bath was complete, the homeowners enjoyed the result so much that they decided to set aside the kitchen and complete a large master bath remodel. Once that was completed, we started planning for the kitchen!
Doing the bump out also allowed the opportunity for a small mudroom and powder room right off the kitchen as well as re-arranging some openings to allow for better traffic flow throughout the entire first floor. The result is a comfortable up-to-date home that feels both steeped in history yet allows for today’s style of living.
Designed by: Susan Klimala, CKD, CBD
Photography by: Mike Kaskel
For more information on kitchen and bath design ideas go to: www.kitchenstudio-ge.com
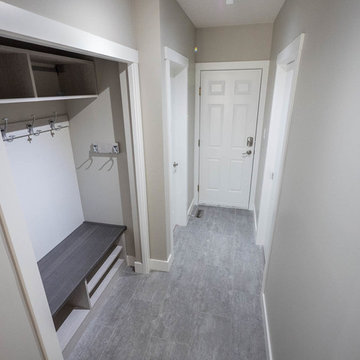
Digital Video Listings
Exempel på ett litet modernt kapprum, med grå väggar, klinkergolv i porslin, en enkeldörr, en vit dörr och grått golv
Exempel på ett litet modernt kapprum, med grå väggar, klinkergolv i porslin, en enkeldörr, en vit dörr och grått golv

West Coast Modern style lake house carved into a steep slope, requiring significant engineering support. Kitchen leads into a large pantry and mudroom combo.
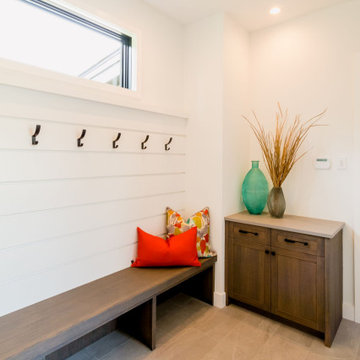
Exempel på ett litet modernt kapprum, med vita väggar, klinkergolv i porslin och grått golv
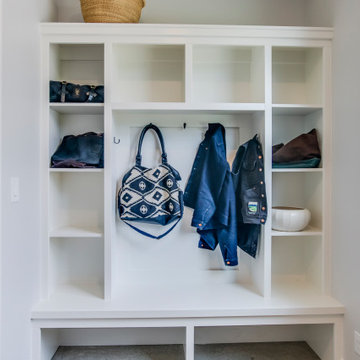
Bild på ett litet skandinaviskt kapprum, med grå väggar, betonggolv, en enkeldörr, en gul dörr och grått golv
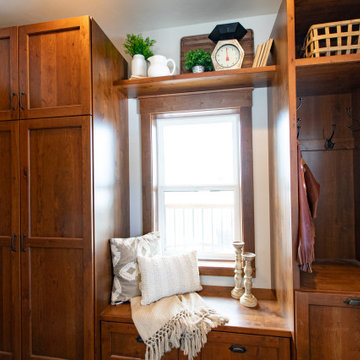
Sitting just off the kitchen, this entry boasts Medallion cabinetry that turns a small space into a repository of storage and functionality. The cabinets frame the window beautifully and provide a place to sit to prepare oneself for the elements, whatever they may be.

Constructed in two phases, this renovation, with a few small additions, touched nearly every room in this late ‘50’s ranch house. The owners raised their family within the original walls and love the house’s location, which is not far from town and also borders conservation land. But they didn’t love how chopped up the house was and the lack of exposure to natural daylight and views of the lush rear woods. Plus, they were ready to de-clutter for a more stream-lined look. As a result, KHS collaborated with them to create a quiet, clean design to support the lifestyle they aspire to in retirement.
To transform the original ranch house, KHS proposed several significant changes that would make way for a number of related improvements. Proposed changes included the removal of the attached enclosed breezeway (which had included a stair to the basement living space) and the two-car garage it partially wrapped, which had blocked vital eastern daylight from accessing the interior. Together the breezeway and garage had also contributed to a long, flush front façade. In its stead, KHS proposed a new two-car carport, attached storage shed, and exterior basement stair in a new location. The carport is bumped closer to the street to relieve the flush front facade and to allow access behind it to eastern daylight in a relocated rear kitchen. KHS also proposed a new, single, more prominent front entry, closer to the driveway to replace the former secondary entrance into the dark breezeway and a more formal main entrance that had been located much farther down the facade and curiously bordered the bedroom wing.
Inside, low ceilings and soffits in the primary family common areas were removed to create a cathedral ceiling (with rod ties) over a reconfigured semi-open living, dining, and kitchen space. A new gas fireplace serving the relocated dining area -- defined by a new built-in banquette in a new bay window -- was designed to back up on the existing wood-burning fireplace that continues to serve the living area. A shared full bath, serving two guest bedrooms on the main level, was reconfigured, and additional square footage was captured for a reconfigured master bathroom off the existing master bedroom. A new whole-house color palette, including new finishes and new cabinetry, complete the transformation. Today, the owners enjoy a fresh and airy re-imagining of their familiar ranch house.
Photos by Katie Hutchison
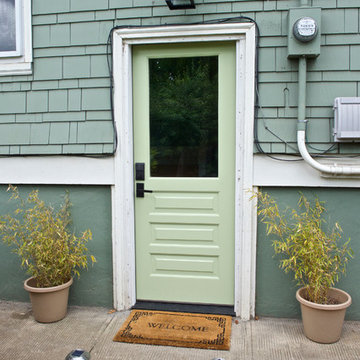
The entry to the Airbnb is clean, simple, and inviting - perfect for first time guests to feel right at home.
Inredning av en liten ingång och ytterdörr, med en enkeldörr, en grön dörr, gröna väggar, betonggolv och grått golv
Inredning av en liten ingång och ytterdörr, med en enkeldörr, en grön dörr, gröna väggar, betonggolv och grått golv
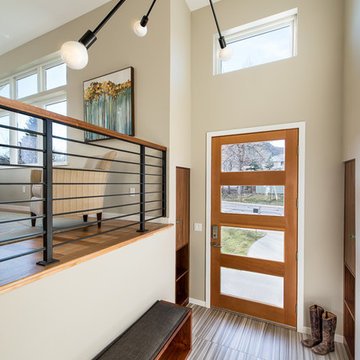
Photography by Daniel O'Connor
Modern inredning av en liten ingång och ytterdörr, med klinkergolv i porslin, en enkeldörr, ljus trädörr och grått golv
Modern inredning av en liten ingång och ytterdörr, med klinkergolv i porslin, en enkeldörr, ljus trädörr och grått golv
1 769 foton på liten entré, med grått golv
4