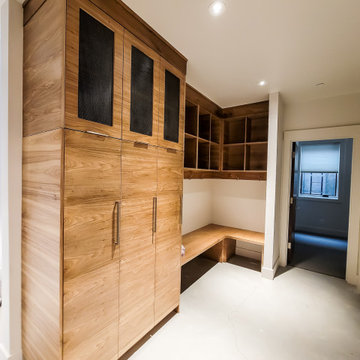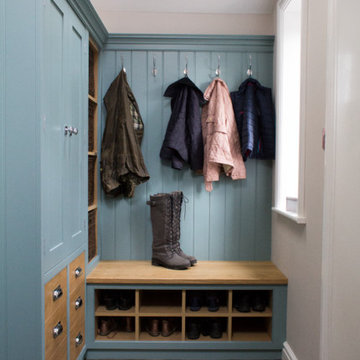1 767 foton på liten entré, med grått golv
Sortera efter:
Budget
Sortera efter:Populärt i dag
41 - 60 av 1 767 foton
Artikel 1 av 3

Constructed in two phases, this renovation, with a few small additions, touched nearly every room in this late ‘50’s ranch house. The owners raised their family within the original walls and love the house’s location, which is not far from town and also borders conservation land. But they didn’t love how chopped up the house was and the lack of exposure to natural daylight and views of the lush rear woods. Plus, they were ready to de-clutter for a more stream-lined look. As a result, KHS collaborated with them to create a quiet, clean design to support the lifestyle they aspire to in retirement.
To transform the original ranch house, KHS proposed several significant changes that would make way for a number of related improvements. Proposed changes included the removal of the attached enclosed breezeway (which had included a stair to the basement living space) and the two-car garage it partially wrapped, which had blocked vital eastern daylight from accessing the interior. Together the breezeway and garage had also contributed to a long, flush front façade. In its stead, KHS proposed a new two-car carport, attached storage shed, and exterior basement stair in a new location. The carport is bumped closer to the street to relieve the flush front facade and to allow access behind it to eastern daylight in a relocated rear kitchen. KHS also proposed a new, single, more prominent front entry, closer to the driveway to replace the former secondary entrance into the dark breezeway and a more formal main entrance that had been located much farther down the facade and curiously bordered the bedroom wing.
Inside, low ceilings and soffits in the primary family common areas were removed to create a cathedral ceiling (with rod ties) over a reconfigured semi-open living, dining, and kitchen space. A new gas fireplace serving the relocated dining area -- defined by a new built-in banquette in a new bay window -- was designed to back up on the existing wood-burning fireplace that continues to serve the living area. A shared full bath, serving two guest bedrooms on the main level, was reconfigured, and additional square footage was captured for a reconfigured master bathroom off the existing master bedroom. A new whole-house color palette, including new finishes and new cabinetry, complete the transformation. Today, the owners enjoy a fresh and airy re-imagining of their familiar ranch house.
Photos by Katie Hutchison
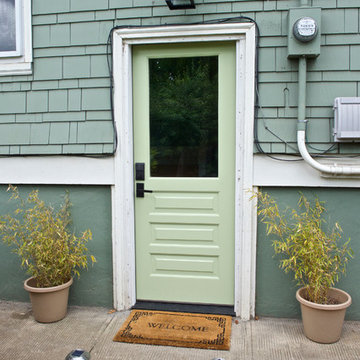
The entry to the Airbnb is clean, simple, and inviting - perfect for first time guests to feel right at home.
Inredning av en liten ingång och ytterdörr, med en enkeldörr, en grön dörr, gröna väggar, betonggolv och grått golv
Inredning av en liten ingång och ytterdörr, med en enkeldörr, en grön dörr, gröna väggar, betonggolv och grått golv
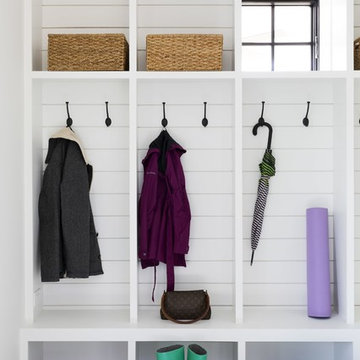
White mudroom featuring built-in storage, shiplap walls, and charcoal herringbone tiles
Photo by Stacy Zarin Goldberg Photography
Inredning av ett lantligt litet kapprum, med vita väggar, klinkergolv i keramik och grått golv
Inredning av ett lantligt litet kapprum, med vita väggar, klinkergolv i keramik och grått golv

Idéer för små vintage kapprum, med blå väggar, klinkergolv i keramik, en enkeldörr, en vit dörr och grått golv
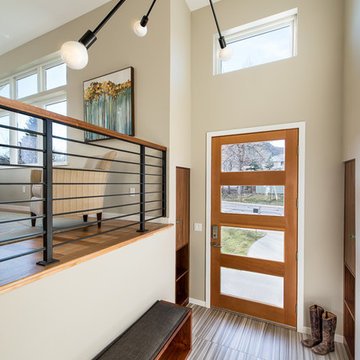
Photography by Daniel O'Connor
Modern inredning av en liten ingång och ytterdörr, med klinkergolv i porslin, en enkeldörr, ljus trädörr och grått golv
Modern inredning av en liten ingång och ytterdörr, med klinkergolv i porslin, en enkeldörr, ljus trädörr och grått golv
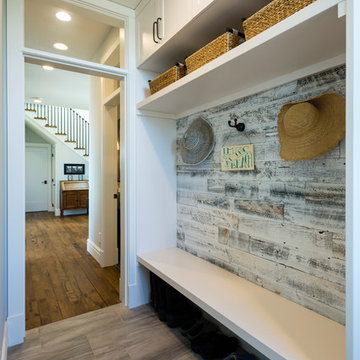
This beach house was renovated to create an inviting escape for its owners’ as home away from home. The wide open greatroom that pours out onto vistas of sand and surf from behind a nearly removable bi-folding wall of glass, making summer entertaining a treat for the host and winter storm watching a true marvel for guests to behold. The views from each of the upper level bedroom windows make it hard to tell if you have truly woken in the morning, or if you are still dreaming…
Photography: Paul Grdina
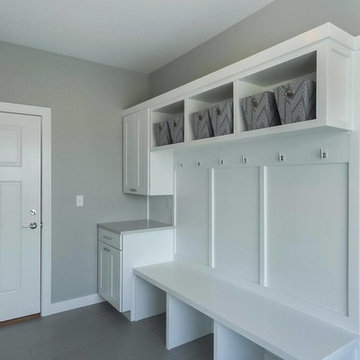
Exempel på ett litet klassiskt kapprum, med grå väggar, klinkergolv i porslin, en enkeldörr, en vit dörr och grått golv
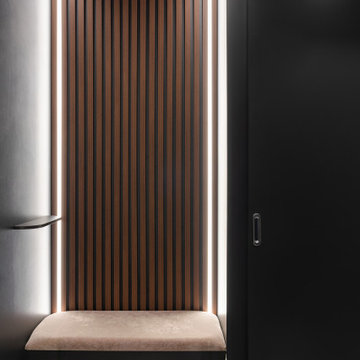
Inredning av en modern liten hall, med svarta väggar, klinkergolv i porslin och grått golv

In small spaces, areas or objects that serve more than one purpose are a must.
Designed to fit the average suitcase and house a few pair of shoes, this custom piece also serves as a bench for additional seating, acts as an entertainment unit, and turns into a counter height seating peninsula on the kitchen side.
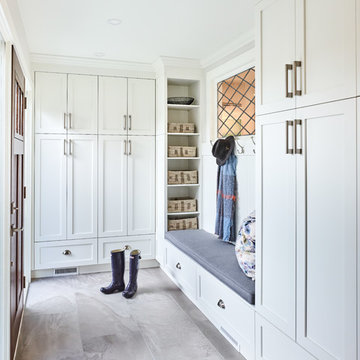
Martin Knowles
Idéer för små vintage kapprum, med vita väggar, klinkergolv i porslin, en enkeldörr, grått golv och mörk trädörr
Idéer för små vintage kapprum, med vita väggar, klinkergolv i porslin, en enkeldörr, grått golv och mörk trädörr
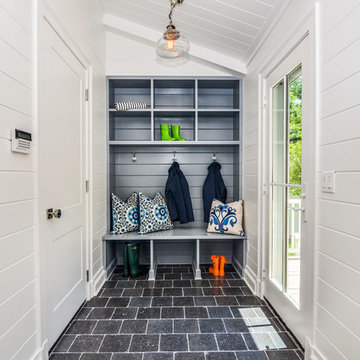
Interior finishes and selections by Monique Varsames Photos by Rich Borzak
Staging by Stage to Show (Lisa Hynes)
Idéer för ett litet klassiskt kapprum, med vita väggar och grått golv
Idéer för ett litet klassiskt kapprum, med vita väggar och grått golv

Inspiration för små lantliga kapprum, med vita väggar, klinkergolv i keramik, en enkeldörr, mellanmörk trädörr och grått golv

Idéer för att renovera ett litet funkis kapprum, med klinkergolv i porslin, en enkeldörr, en vit dörr och grått golv
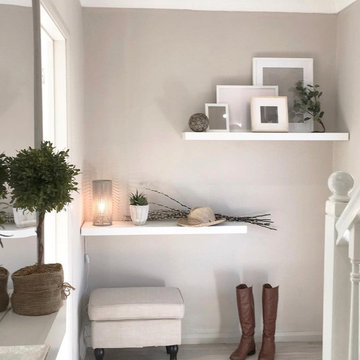
Idéer för att renovera en liten hall, med grå väggar, vinylgolv, en enkeldörr, en vit dörr och grått golv
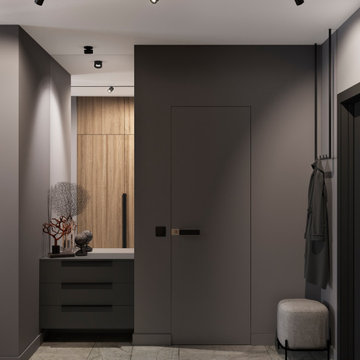
Inspiration för en liten funkis hall, med grå väggar, klinkergolv i porslin, en enkeldörr, en svart dörr och grått golv

Entrée optimisée avec rangements chaussures sur-mesure
Foto på en liten funkis hall, med vita väggar, betonggolv, en enkeldörr, en vit dörr och grått golv
Foto på en liten funkis hall, med vita väggar, betonggolv, en enkeldörr, en vit dörr och grått golv
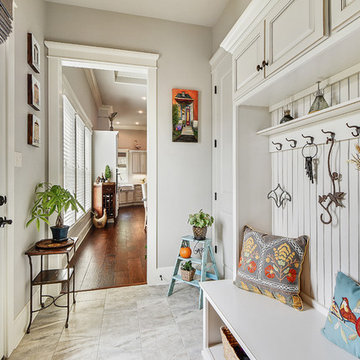
Klassisk inredning av ett litet kapprum, med grå väggar, grått golv och klinkergolv i porslin

Builder | Thin Air Construction |
Electrical Contractor- Shadow Mtn. Electric
Photography | Jon Kohlwey
Designer | Tara Bender
Starmark Cabinetry
Inspiration för ett litet rustikt kapprum, med beige väggar, skiffergolv och grått golv
Inspiration för ett litet rustikt kapprum, med beige väggar, skiffergolv och grått golv
1 767 foton på liten entré, med grått golv
3
