315 foton på liten entré, med gula väggar
Sortera efter:
Budget
Sortera efter:Populärt i dag
21 - 40 av 315 foton
Artikel 1 av 3
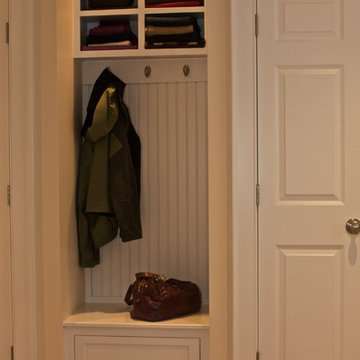
Idéer för ett litet klassiskt kapprum, med gula väggar, mörkt trägolv, en enkeldörr, en vit dörr och brunt golv
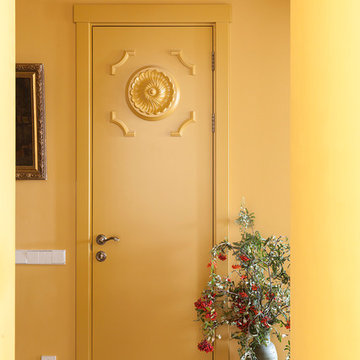
Юрий Гришко
Klassisk inredning av en liten hall, med gula väggar, marmorgolv och brunt golv
Klassisk inredning av en liten hall, med gula väggar, marmorgolv och brunt golv
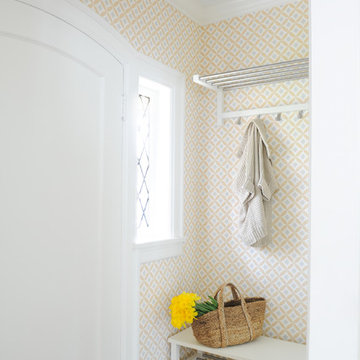
Our goal on this project was to make the main floor of this lovely early 20th century home in a popular Vancouver neighborhood work for a growing family of four. We opened up the space, both literally and aesthetically, with windows and skylights, an efficient layout, some carefully selected furniture pieces and a soft colour palette that lends a light and playful feel to the space. Our clients can hardly believe that their once small, dark, uncomfortable main floor has become a bright, functional and beautiful space where they can now comfortably host friends and hang out as a family. Interior Design by Lori Steeves of Simply Home Decorating Inc. Photos by Tracey Ayton Photography.
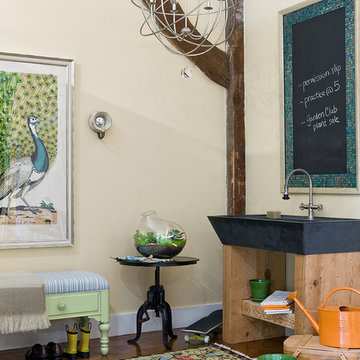
A gardener's family mudroom with honed black granite potting sink. Photo credit: Michael J. Lee
Klassisk inredning av ett litet kapprum, med gula väggar och mellanmörkt trägolv
Klassisk inredning av ett litet kapprum, med gula väggar och mellanmörkt trägolv
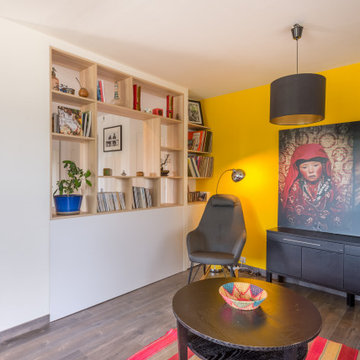
La création d’un SAS, qui permettrait à la fois de délimiter l’entrée du séjour et de gagner en espaces de rangement.
Foto på en liten nordisk foajé, med gula väggar, klinkergolv i keramik, en enkeldörr, en vit dörr och beiget golv
Foto på en liten nordisk foajé, med gula väggar, klinkergolv i keramik, en enkeldörr, en vit dörr och beiget golv
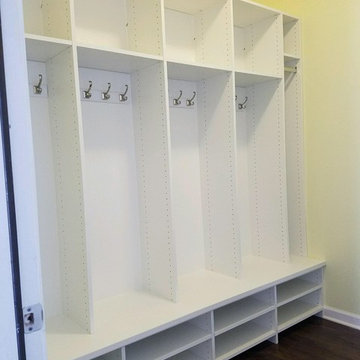
Space for all you need each morning. Store backpacks, coats, shoes, boots, briefcases, and anything else you'll need to get out the door each morning with minimal fuss.
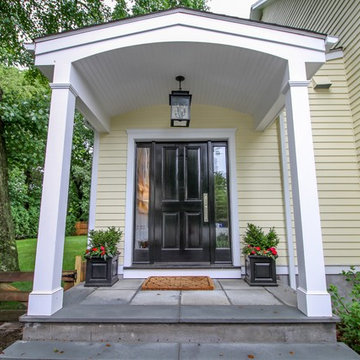
Bild på en liten vintage ingång och ytterdörr, med gula väggar, skiffergolv, en enkeldörr och en svart dörr
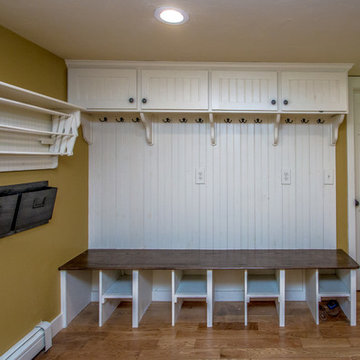
I designed this entryway for function. Each member of this family had space for winter boots, coats, hats gloves and I added an accordian drying rack for wet winter clothing.
Photo credit: Joe Martin
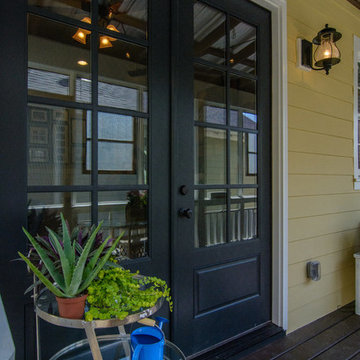
Inredning av en rustik liten ingång och ytterdörr, med gula väggar, mörkt trägolv, en dubbeldörr och en svart dörr
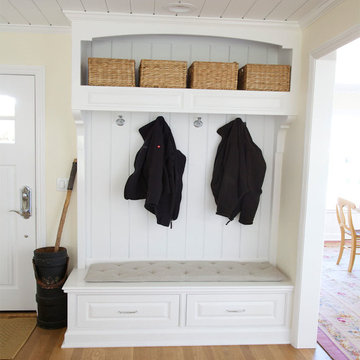
Foto på ett litet vintage kapprum, med gula väggar, ljust trägolv, en enkeldörr och en vit dörr
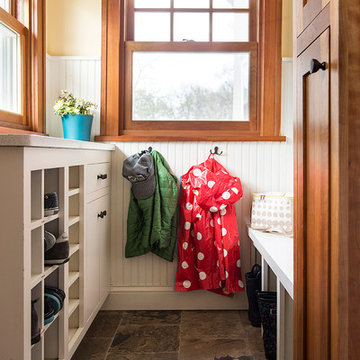
There never seems to be enough room for outdoor gear. Even a modest mudroom, however, goes a long way in introducing order to what is often a messy jumble of coats, boots, and backpacks. A mix of open and closed storage - cubbies for shoes, hooks on the walls, drawers for off season items - provide multiple storage solutions. Even a recycling cabinet found a place in this hardworking corner of the kitchen.
Eric & Chelsea Eul Photography
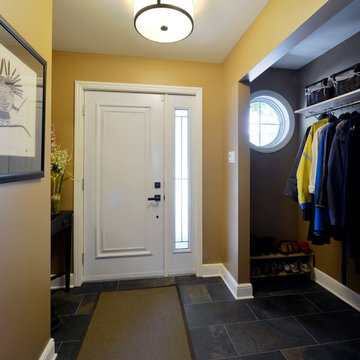
The exterior of this home was not only dated, but showcasing the architecture of two competing decades (the 50’s and 70’s). Our clients wanted a modern update to the exterior and a practical front entry. The flat roof on their living room was also leaking and needed to be addressed.
We said goodbye to the brick and aluminum siding and replaced it with stone and cement fibre. An eyebrow roof delineates the stone and siding and we extended the roof of the main home for weather protection and aesthetic improvement. Wrought iron railings and stone steps fit in nicely with their natural surroundings and invite visitors to the front door.
A foyer addition allowed the creation of a covered porch area on the outside and an open coatroom and home office extension on the inside. Round windows were added to the front and side of the home which add style and bring in much needed natural light.
The existing family room with the leaking roof was legally non-conforming and required a minor variance. Existing defined parking areas further complicated this issue, but we were able to compromise by not extending the front porch across the full width of the addition. A new sloped roof, with interior vaulted ceilings enhances the visual indoor-outdoor integration of the home.
This renovated home’s new exterior fits in perfectly with the neighboring homes and provides the owner’s with two covered entries to protect them from our Ottawa climate.
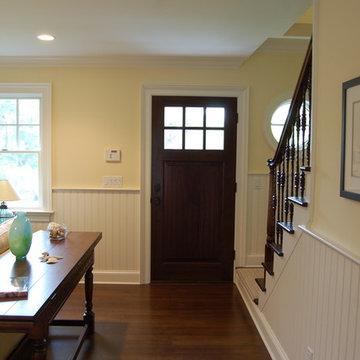
Exempel på en liten maritim ingång och ytterdörr, med gula väggar, mörkt trägolv, en enkeldörr, mörk trädörr och brunt golv
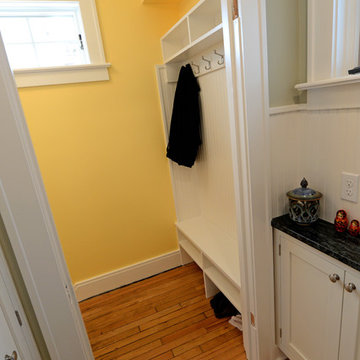
The back hall leading off the kitchen takes you to the back door and a mud room aream. R.B. Schwarz built a mudroom hutch with coat hooks, bench and shelves. It fits perfectly in the tight back entry space. Photo Credit: Marc Golub
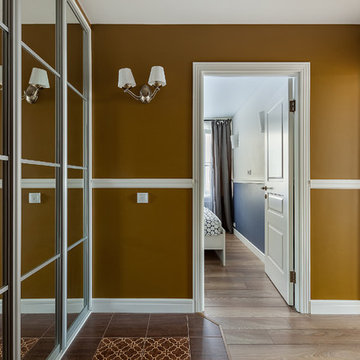
Фотограф: Алексей Данилкин
Idéer för en liten klassisk entré, med mellanmörkt trägolv och gula väggar
Idéer för en liten klassisk entré, med mellanmörkt trägolv och gula väggar
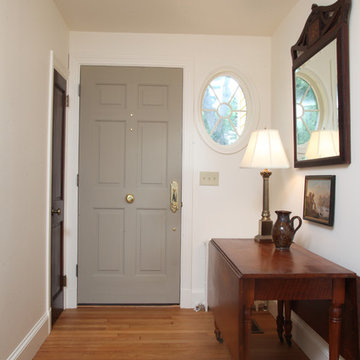
Klassisk inredning av en liten ingång och ytterdörr, med gula väggar, mellanmörkt trägolv, en enkeldörr och en grå dörr
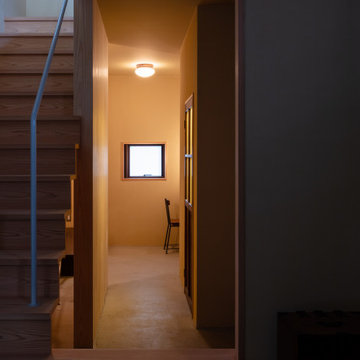
荒磨きの焼杉を張り巡らせた2.73m×11.22mの細長い箱状の住宅です。
妻の実家近くの良好な住環境の中に土地を見つけ、狭いながらもそこに住む覚悟をもって設計の依頼をされました。
建主は大手メーカーのプロダクトデザイナー。要望のイメージ(立原道造のヒヤシンスハウスや茨木のり子の家)とはっきりとした好み(モダンデザインと素材感など)がありました。
敷地は細長く、建物の間口は一間半しか取れず、そこに廊下をとると人が寝られる居室が取れません。その状況でいかに個と家族の居場所をつくるかを検討しました。また、空間やプライバシーなどに大小、高低、明暗など多様なシーンを与え、筒状の空間が単調にならないことを心がけています。
耐力壁の配置を左右に振り分け、緩やかに各階の空間を三等分し、中央のスペースを1階は居間、2階は板の間とし、落ち着いた留まれるスペースとしました。そこから見えるスペースでは袖壁に隠れた位置に開口を配置し、光の入り具合を調整し、性格の違うスペースを目論んでいます。
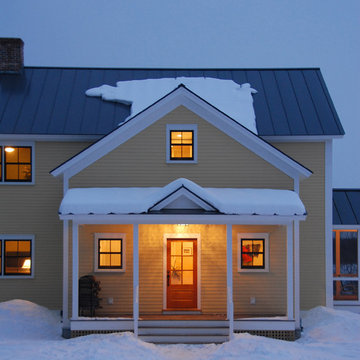
Susan Teare
Foto på en liten lantlig ingång och ytterdörr, med gula väggar, mellanmörkt trägolv, en enkeldörr och glasdörr
Foto på en liten lantlig ingång och ytterdörr, med gula väggar, mellanmörkt trägolv, en enkeldörr och glasdörr
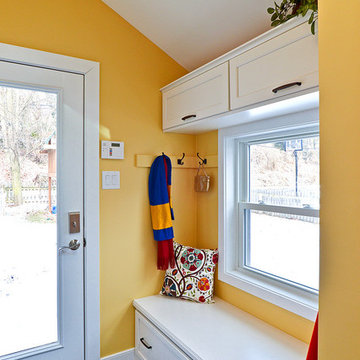
Storage was another goal of the project. Our clients wanted a functional option, but did not want to sacrifice organization and aesthetic. A built-in mudroom bench serves all of these needs.
Photo Credit: Mike Irby

This mud room connects the garage to the home and provides ample space for coats, boots and hats. It also provides space for mail, newspapers, 3 charging stations and a shredder behind the full height door. The cabinetry is red birch by Omega.
315 foton på liten entré, med gula väggar
2