2 124 foton på liten entré, med mellanmörkt trägolv
Sortera efter:
Budget
Sortera efter:Populärt i dag
1 - 20 av 2 124 foton
Artikel 1 av 3

The original foyer of this 1959 home was dark and cave like. The ceiling could not be raised because of AC equipment above, so the designer decided to "visually open" the space by removing a portion of the wall between the kitchen and the foyer. The team designed and installed a "see through" walnut dividing wall to allow light to spill into the space. A peek into the kitchen through the geometric triangles on the walnut wall provides a "wow" factor for the foyer.

This cozy lake cottage skillfully incorporates a number of features that would normally be restricted to a larger home design. A glance of the exterior reveals a simple story and a half gable running the length of the home, enveloping the majority of the interior spaces. To the rear, a pair of gables with copper roofing flanks a covered dining area that connects to a screened porch. Inside, a linear foyer reveals a generous staircase with cascading landing. Further back, a centrally placed kitchen is connected to all of the other main level entertaining spaces through expansive cased openings. A private study serves as the perfect buffer between the homes master suite and living room. Despite its small footprint, the master suite manages to incorporate several closets, built-ins, and adjacent master bath complete with a soaker tub flanked by separate enclosures for shower and water closet. Upstairs, a generous double vanity bathroom is shared by a bunkroom, exercise space, and private bedroom. The bunkroom is configured to provide sleeping accommodations for up to 4 people. The rear facing exercise has great views of the rear yard through a set of windows that overlook the copper roof of the screened porch below.
Builder: DeVries & Onderlinde Builders
Interior Designer: Vision Interiors by Visbeen
Photographer: Ashley Avila Photography

Idéer för små 50 tals kapprum, med grå väggar, mellanmörkt trägolv, en enkeldörr, en svart dörr och brunt golv

The walk-through mudroom entrance from the garage to the kitchen is both stylish and functional. We created several drop zones for life's accessories.
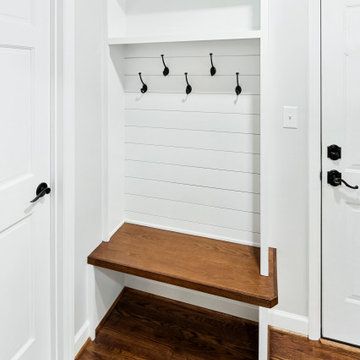
The entry from the garage features a drop-zone for good organization.
Foto på ett litet vintage kapprum, med grå väggar, mellanmörkt trägolv och brunt golv
Foto på ett litet vintage kapprum, med grå väggar, mellanmörkt trägolv och brunt golv

Entering from the garage, this mud area is a welcoming transition between the exterior and interior spaces. Since this is located in an open plan family room, the homeowners wanted the built-in cabinets to echo the style in the rest of the house while still providing all the benefits of a mud room.
Kara Lashuay
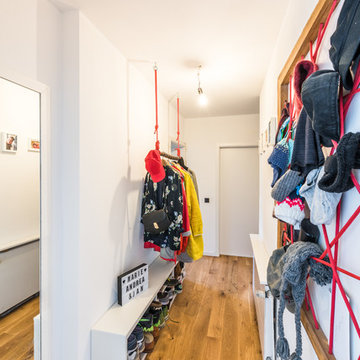
Schmaler Flur in dem kein Platz für klassische Schränke ist.
Innovative Aufbewahrung von Accessoires
Idéer för en liten eklektisk hall, med vita väggar, mellanmörkt trägolv, en enkeldörr, en vit dörr och brunt golv
Idéer för en liten eklektisk hall, med vita väggar, mellanmörkt trägolv, en enkeldörr, en vit dörr och brunt golv
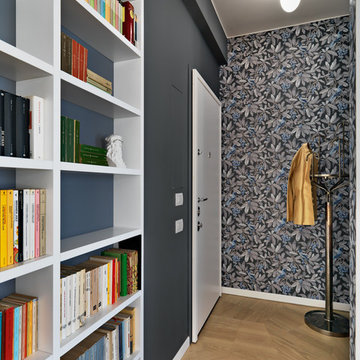
Foto di Adriano Pecchio
Bild på en liten funkis hall, med grå väggar, mellanmörkt trägolv, en enkeldörr, en vit dörr och brunt golv
Bild på en liten funkis hall, med grå väggar, mellanmörkt trägolv, en enkeldörr, en vit dörr och brunt golv
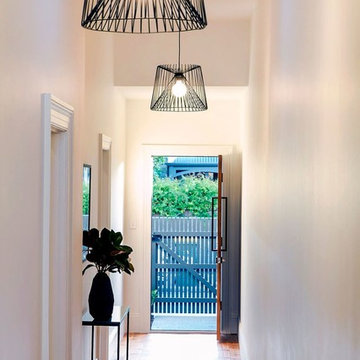
Photos: Scott Harding www.hardimage.com.au
Styling: Art Department www.artdepartmentstyling.com
Bild på en liten funkis foajé, med vita väggar, mellanmörkt trägolv, en enkeldörr och mellanmörk trädörr
Bild på en liten funkis foajé, med vita väggar, mellanmörkt trägolv, en enkeldörr och mellanmörk trädörr
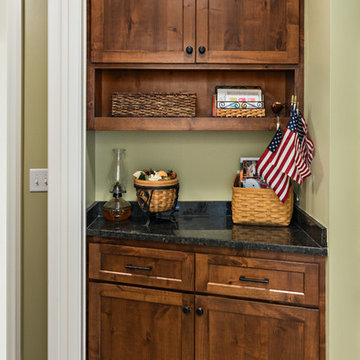
Ehlen Creative Communications, LLC
Idéer för att renovera en liten amerikansk hall, med beige väggar, mellanmörkt trägolv och brunt golv
Idéer för att renovera en liten amerikansk hall, med beige väggar, mellanmörkt trägolv och brunt golv
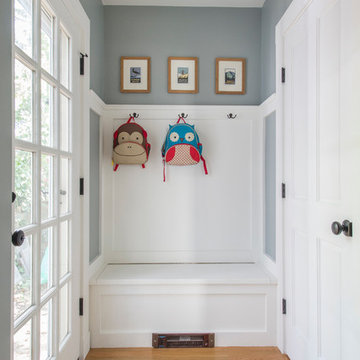
Mudroom with custom built-in storage bench.
Photo by Eric Levin Photography
Bild på en liten vintage foajé, med grå väggar, mellanmörkt trägolv, en enkeldörr och en vit dörr
Bild på en liten vintage foajé, med grå väggar, mellanmörkt trägolv, en enkeldörr och en vit dörr
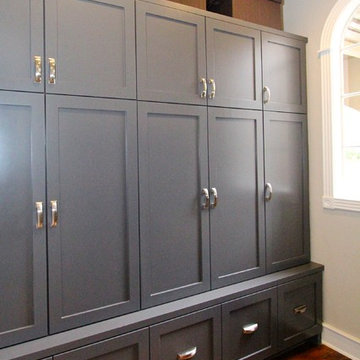
Idéer för att renovera ett litet funkis kapprum, med grå väggar och mellanmörkt trägolv

The Entrance into this charming home on Edisto Drive is full of excitement with simple architectural details, great patterns, and colors. The Wainscoting and Soft Gray Walls welcome every pop of color introduced into this space.
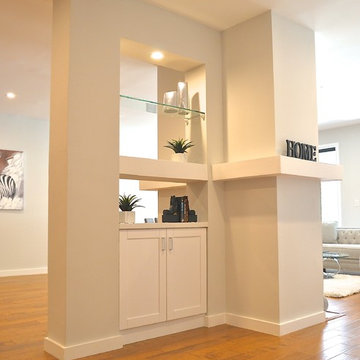
An open, 'see through' easily accessible entry with both closed and open storage. The original entry coat closet was removed in order to open up the view to the rest of the living/dining area.
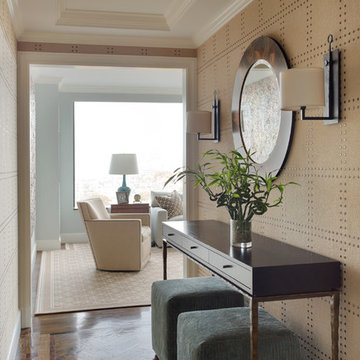
Penthouse entry, custom millwork suite
Adams + Beasley Associates,
Custom Builders :
Photo by Eric Roth :
Interior Design by Lewis Interiors
Inspiration för små klassiska hallar, med beige väggar och mellanmörkt trägolv
Inspiration för små klassiska hallar, med beige väggar och mellanmörkt trägolv

Modern and clean entryway with extra space for coats, hats, and shoes.
.
.
interior designer, interior, design, decorator, residential, commercial, staging, color consulting, product design, full service, custom home furnishing, space planning, full service design, furniture and finish selection, interior design consultation, functionality, award winning designers, conceptual design, kitchen and bathroom design, custom cabinetry design, interior elevations, interior renderings, hardware selections, lighting design, project management, design consultation

This mudroom opens directly to the custom front door, encased in an opening with custom molding hand built. The mudroom features six enclosed lockers for storage and has additional open storage on both the top and bottom. This room was completed using an area rug to add texture.

Modern and clean entryway with extra space for coats, hats, and shoes.
.
.
interior designer, interior, design, decorator, residential, commercial, staging, color consulting, product design, full service, custom home furnishing, space planning, full service design, furniture and finish selection, interior design consultation, functionality, award winning designers, conceptual design, kitchen and bathroom design, custom cabinetry design, interior elevations, interior renderings, hardware selections, lighting design, project management, design consultation
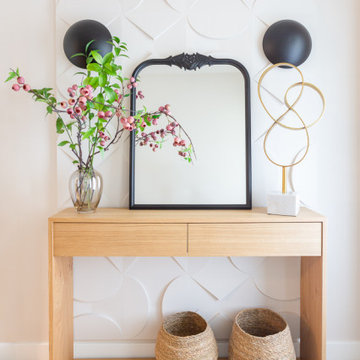
Inspiration för små moderna hallar, med vita väggar, mellanmörkt trägolv och beiget golv
2 124 foton på liten entré, med mellanmörkt trägolv
1
