282 foton på liten entré, med svart golv
Sortera efter:
Budget
Sortera efter:Populärt i dag
141 - 160 av 282 foton
Artikel 1 av 3
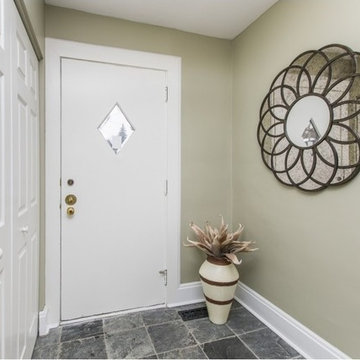
Inspiration för små klassiska kapprum, med gröna väggar, kalkstensgolv, en enkeldörr, en vit dörr och svart golv
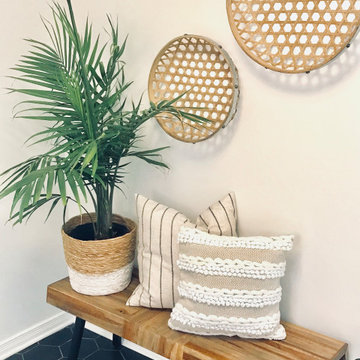
Bild på ett litet funkis kapprum, med vita väggar, klinkergolv i keramik och svart golv
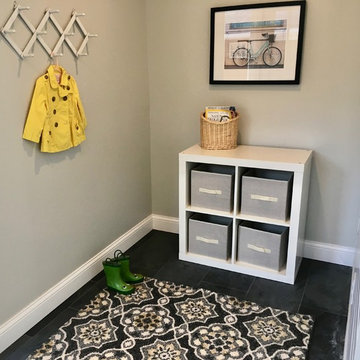
Creating a mudroom out of 3 walls and a floor.
Budget friendly.
Idéer för att renovera ett litet lantligt kapprum, med skiffergolv och svart golv
Idéer för att renovera ett litet lantligt kapprum, med skiffergolv och svart golv
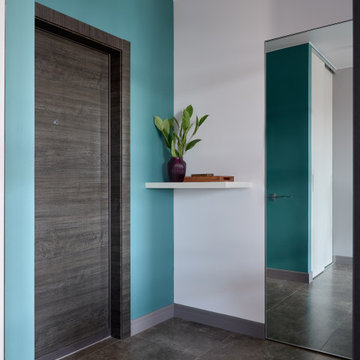
Фотограф Наталья Вершинина
Exempel på en liten industriell ingång och ytterdörr, med flerfärgade väggar, klinkergolv i porslin, en enkeldörr, mörk trädörr och svart golv
Exempel på en liten industriell ingång och ytterdörr, med flerfärgade väggar, klinkergolv i porslin, en enkeldörr, mörk trädörr och svart golv
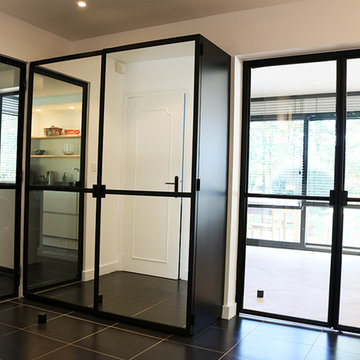
Bild på en liten funkis foajé, med vita väggar, klinkergolv i keramik, en dubbeldörr, en svart dörr och svart golv
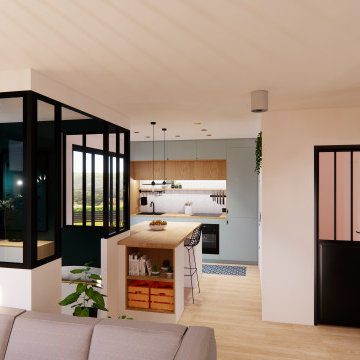
Inspiration för små moderna foajéer, med gröna väggar, klinkergolv i keramik, en enkeldörr, en grön dörr och svart golv
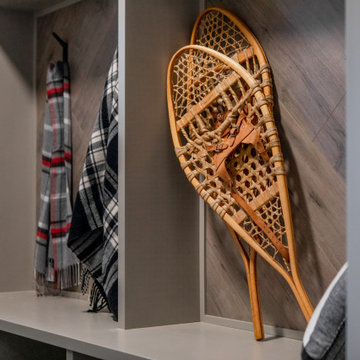
Entering from either the front door or the garage leads you into the mudroom. A custom bench was built with flooring from throughout the home installed on the back panel in a herringbone pattern
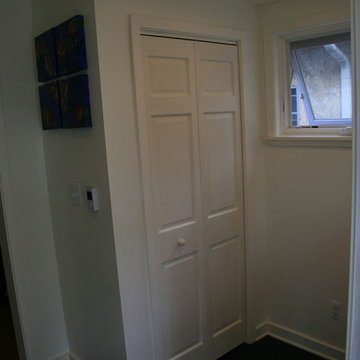
This project was featured in the Star Tribune Every Day Solutions. The exiting 3 season front porch was never utilized, and the couple needed a home office. The 1914 house did not have a front entry space for the numerous guests the couple usually hosted, so a bench with storage bins and front closet was designed. The other 2/3rds of the space was the 64 square foot office, desks custom built with the lumber that was removed from the existing porch. A creative solution to have a “Front Porch” feel was to make a series of platforms as the steps for places to perch while momma gardens and for planters to sit.
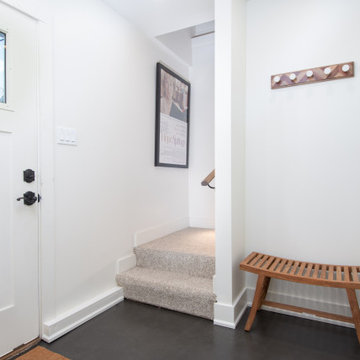
Inspiration för en liten funkis farstu, med vita väggar, betonggolv, en enkeldörr, en vit dörr och svart golv
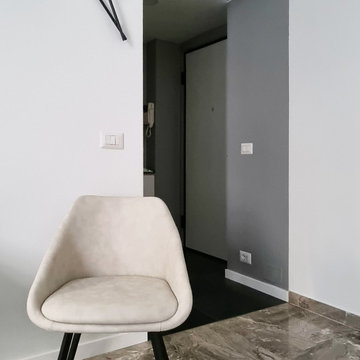
Bild på en liten funkis foajé, med grå väggar, klinkergolv i porslin, en enkeldörr, en vit dörr och svart golv
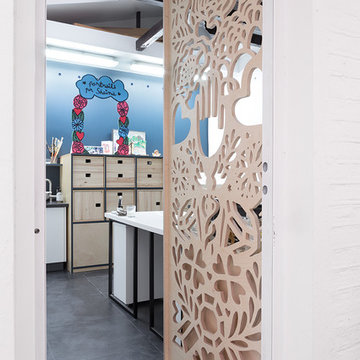
Maude Artarit
Idéer för att renovera en liten funkis hall, med blå väggar, skiffergolv och svart golv
Idéer för att renovera en liten funkis hall, med blå väggar, skiffergolv och svart golv
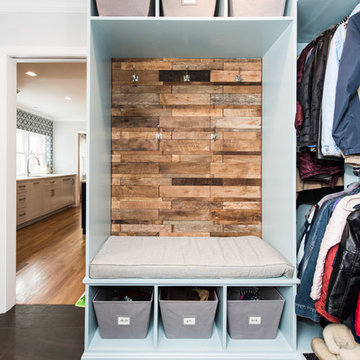
FineCraft Contractors, Inc.
Soleimani Photography
Inspiration för små shabby chic-inspirerade kapprum, med skiffergolv och svart golv
Inspiration för små shabby chic-inspirerade kapprum, med skiffergolv och svart golv
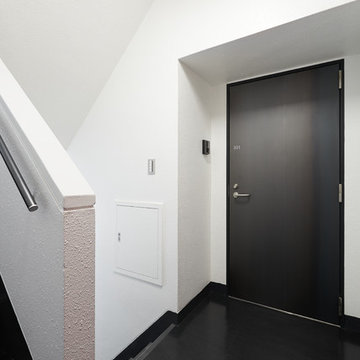
第34回住まいのリフォームコンクール/国土交通大臣賞受賞
Idéer för att renovera en liten funkis foajé, med vita väggar, vinylgolv, en enkeldörr, en svart dörr och svart golv
Idéer för att renovera en liten funkis foajé, med vita väggar, vinylgolv, en enkeldörr, en svart dörr och svart golv
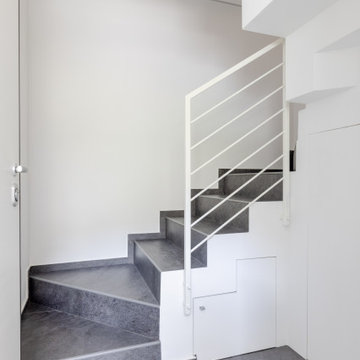
Dall'ingresso vediamo la scala per salire al piano e delle porte rasomuro ad uso disimpegno/portascarpe e vano tecnico, a fianco della scala vediamo una cascata di led per l'illuminazione della stessa
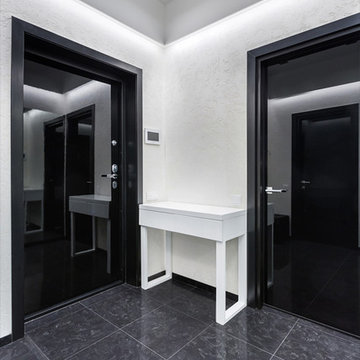
Анастасия Болотаева, Никита Донин
Foto på en liten funkis ingång och ytterdörr, med vita väggar, klinkergolv i porslin, en enkeldörr, en svart dörr och svart golv
Foto på en liten funkis ingång och ytterdörr, med vita väggar, klinkergolv i porslin, en enkeldörr, en svart dörr och svart golv
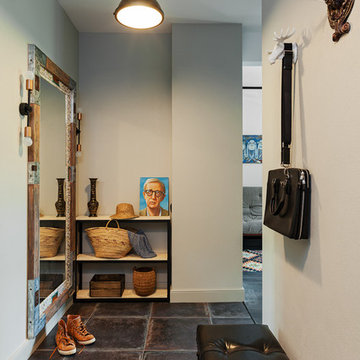
Заказчик: Павел, писатель
Площадь квартиры – 60м2
Дом постройки сталинского периода
Количество комнат - 2
Автор: Алёна Ерашевич
Реализация: Илья Ерашевич
Фотограф: Егор Пясковский
2015 год
Заказчик проекта - увлеченный профессионал и путешественник с большим стажем. Открытия и поиск неизведанного, новые маршруты и любимые уголки планеты. Мы создавали этот интерьер вдохновляясь удивительными историями клиента о дальних странах.
Первоначальная идея работать в стиле лофт постепенно трансформировалась под индивидуальность Павла и его ощущение комфорта. Сохранив ритмы и сдержанную палитру характерную для лофтовых пространств, мы смягчили интерьер теплыми деталями и фактурами: несколько примеров. В новом проекте органично разместились памятные вещи и сувениры из поездок.
Квартира путешественника - “говорящий” проект. Квартира рассказывает о своем хозяине без слов. Его характер, его привычки, его предпочтения. Совместное творчество между нашей студий и клиентом дало свои плоды.
Небольшое, на первый взгляд, пространство - это мир в миниатюре. Место, где можно создавать новое, переживать впечатления, творить и отдыхать.
Что было сделано?
Квартира находится в доме постройки сталинского периода. Весь нижний этаж занят ресторанами и кафе. Населяют дом в основном люди, живущие здесь с момента постройки и их дети. Есть особая аура в таких местах с историей. И конечно, определенные сложности в ремонте. Начиная с того, что необходимо снискать расположение коренных обитателей. Заканчивая отсутствием капремонта и необходимостью в капитальных технических работах.
перепланировка (снесены все перегородки, кроме несущих колонн)
объединение кухни с гостиной и увеличение ее площади
Обновление пола (когда сняли пол, обнаружили полости глубиной около 20 см между ребрами жесткости в плитах перекрытия. Они были засыпаны керамзитом перед стяжкой)
увеличение и совмещение санузла
замена сантехники, труб, радиаторов (капремонт в доме не проводился и все трубы по стояку были непригодные. Замену и ремонт труб провели не только в квартире, но и у соседей сверху и снизу)
звукоизоляция смежных с соседями стен
заменили старые окна на деревянные стеклопакеты
Интерьерные решения
большой шкаф в спальне
роспись маркерами на стене выполнил Митя Писляк. Художник отразил графически все самые дорогие заказчику воспоминания о путешествиях.
двуспальная кровать создана по чертежам нашей студии компанией Woodberry. Ортопедический матрас лежит на основании для кровати. Изголовье - металлокаркас с заполнением досками из массива.
многие предметы декора - собственность заказчика
кирпичная стена – была отреставрирована нашей студией и стала частью декора пространства
Паркетная доска Woodberry
люстра в спальне 60-ч годов. Мы отреставрировали ее: сняли плафоны, покрасили и вкрутили лампочки накаливания ретро дизайна
бра на стене гостиной возле окна – куплено на Минском блошином рынке и отреставрировано нашей студией
зеркало в прихожей – авторская работа художника из г. Витебск – Литвина Алексея. Рама декорирована смальтой и травертином.
Кухня из крашенного МДФ изготовлена местными производителями.
Вся сантехника в квартире - немецкого производителя Villeroy & Boch
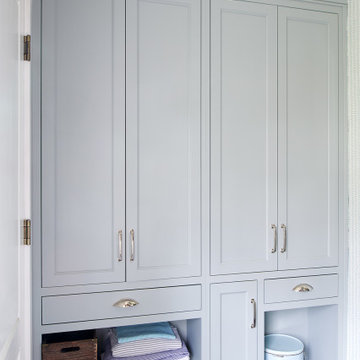
The blue-grey kitchen cabinet color continues into the laundry and mudroom, tying these two functional spaces together. The floors in the kitchen and pantry area are wood, but In the mudroom, we changed up the floor to a black herringbone tile and custom-designed the cabinets to accommodate dog-supplies. Cabinets also store shoes, towels, and overflow pantry items.
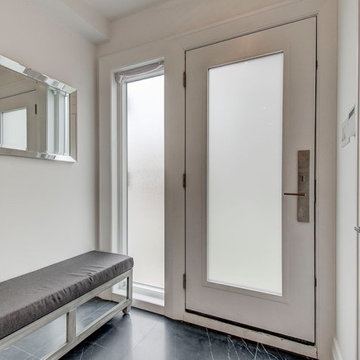
This area was added to provide the convenience of a Powder Room on the side and spacious seating area.
MGC along with our experts created a welcoming, warm, spacious and functional living environment for our clients. Well thought out and well built, this home now offers all the latest in smart devices and energy efficiency.
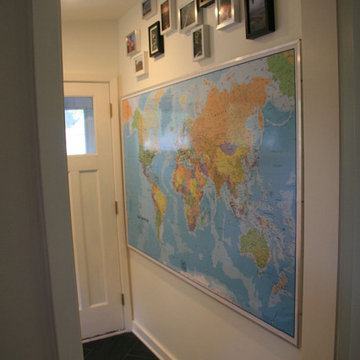
This project was featured in the Star Tribune Every Day Solutions. The exiting 3 season front porch was never utilized, and the couple needed a home office. The 1914 house did not have a front entry space for the numerous guests the couple usually hosted, so a bench with storage bins and front closet was designed. The other 2/3rds of the space was the 64 square foot office, desks custom built with the lumber that was removed from the existing porch. A creative solution to have a “Front Porch” feel was to make a series of platforms as the steps for places to perch while momma gardens and for planters to sit.

Perched high above the Islington Golf course, on a quiet cul-de-sac, this contemporary residential home is all about bringing the outdoor surroundings in. In keeping with the French style, a metal and slate mansard roofline dominates the façade, while inside, an open concept main floor split across three elevations, is punctuated by reclaimed rough hewn fir beams and a herringbone dark walnut floor. The elegant kitchen includes Calacatta marble countertops, Wolf range, SubZero glass paned refrigerator, open walnut shelving, blue/black cabinetry with hand forged bronze hardware and a larder with a SubZero freezer, wine fridge and even a dog bed. The emphasis on wood detailing continues with Pella fir windows framing a full view of the canopy of trees that hang over the golf course and back of the house. This project included a full reimagining of the backyard landscaping and features the use of Thermory decking and a refurbished in-ground pool surrounded by dark Eramosa limestone. Design elements include the use of three species of wood, warm metals, various marbles, bespoke lighting fixtures and Canadian art as a focal point within each space. The main walnut waterfall staircase features a custom hand forged metal railing with tuning fork spindles. The end result is a nod to the elegance of French Country, mixed with the modern day requirements of a family of four and two dogs!
282 foton på liten entré, med svart golv
8