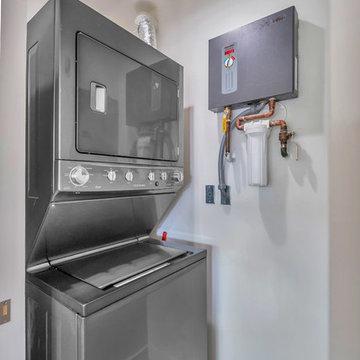808 foton på liten grå tvättstuga
Sortera efter:
Budget
Sortera efter:Populärt i dag
121 - 140 av 808 foton
Artikel 1 av 3

Laundry room features beadboard cabinetry and travertine flooring. Photo by Mike Kaskel
Foto på en liten vintage flerfärgade u-formad tvättstuga enbart för tvätt, med en undermonterad diskho, luckor med profilerade fronter, vita skåp, granitbänkskiva, gula väggar, kalkstensgolv, en tvättmaskin och torktumlare bredvid varandra och brunt golv
Foto på en liten vintage flerfärgade u-formad tvättstuga enbart för tvätt, med en undermonterad diskho, luckor med profilerade fronter, vita skåp, granitbänkskiva, gula väggar, kalkstensgolv, en tvättmaskin och torktumlare bredvid varandra och brunt golv

Bild på en liten vintage vita vitt tvättstuga, med en undermonterad diskho, luckor med infälld panel, blå skåp, bänkskiva i kvarts, flerfärgad stänkskydd, stänkskydd i mosaik, grå väggar, marmorgolv, en tvättmaskin och torktumlare bredvid varandra och flerfärgat golv

This is a multi-functional space serving as side entrance, mudroom, laundry room and walk-in pantry all within in a footprint of 125 square feet. The mudroom wish list included a coat closet, shoe storage and a bench, as well as hooks for hats, bags, coats, etc. which we located on its own wall. The opposite wall houses the laundry equipment and sink. The front-loading washer and dryer gave us the opportunity for a folding counter above and helps create a more finished look for the room. The sink is tucked in the corner with a faucet that doubles its utility serving chilled carbonated water with the turn of a dial.
The walk-in pantry element of the space is by far the most important for the client. They have a lot of storage needs that could not be completely fulfilled as part of the concurrent kitchen renovation. The function of the pantry had to include a second refrigerator as well as dry food storage and organization for many large serving trays and baskets. To maximize the storage capacity of the small space, we designed the walk-in pantry cabinet in the corner and included deep wall cabinets above following the slope of the ceiling. A library ladder with handrails ensures the upper storage is readily accessible and safe for this older couple to use on a daily basis.
A new herringbone tile floor was selected to add varying shades of grey and beige to compliment the faux wood grain laminate cabinet doors. A new skylight brings in needed natural light to keep the space cheerful and inviting. The cookbook shelf adds personality and a shot of color to the otherwise neutral color scheme that was chosen to visually expand the space.
Storage for all of its uses is neatly hidden in a beautifully designed compact package!
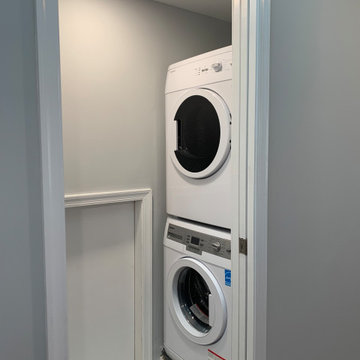
Having an attic master bedroom suite complete with everything you need means including a laundry room so you don't have to lug clothes up and down the stairs. From body to hamper to washer, this attic suite includes a mini laundry room with stackable washer and dryer to save on space.
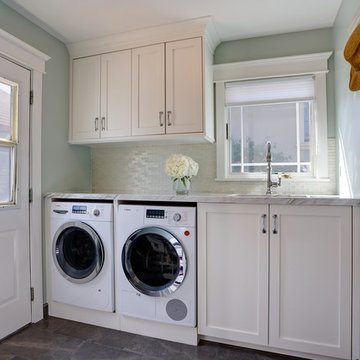
Pristine white cabinets, natural stone floors and deep laundry room sink.
Inspiration för små maritima parallella tvättstugor enbart för tvätt, med en undermonterad diskho, skåp i shakerstil, vita skåp, marmorbänkskiva, blå väggar, marmorgolv och en tvättmaskin och torktumlare bredvid varandra
Inspiration för små maritima parallella tvättstugor enbart för tvätt, med en undermonterad diskho, skåp i shakerstil, vita skåp, marmorbänkskiva, blå väggar, marmorgolv och en tvättmaskin och torktumlare bredvid varandra
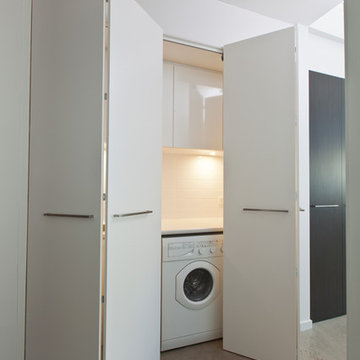
Modern inredning av en liten linjär tvättstuga enbart för tvätt, med släta luckor, vita skåp, laminatbänkskiva, vita väggar, betonggolv och en tvättmaskin och torktumlare bredvid varandra
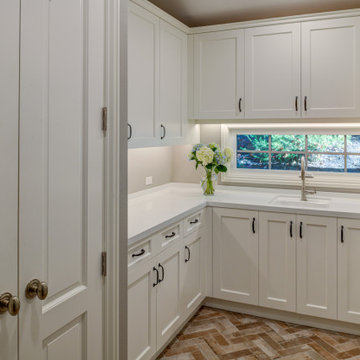
Beautiful and organized! That is what this laundry room is, with a warm herringbone floor to create an inviting place to do the big chore!
Foto på en liten vintage vita u-formad tvättstuga enbart för tvätt, med en undermonterad diskho, luckor med infälld panel, vita skåp, bänkskiva i kvarts, grå väggar, klinkergolv i porslin, en tvättpelare och orange golv
Foto på en liten vintage vita u-formad tvättstuga enbart för tvätt, med en undermonterad diskho, luckor med infälld panel, vita skåp, bänkskiva i kvarts, grå väggar, klinkergolv i porslin, en tvättpelare och orange golv
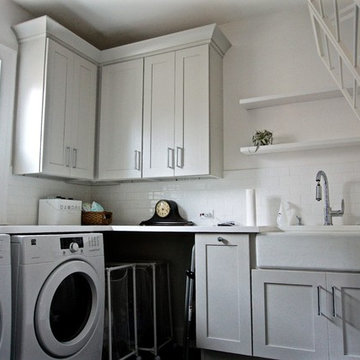
Idéer för att renovera en liten tvättstuga enbart för tvätt, med en rustik diskho, skåp i shakerstil, vita skåp, vita väggar, klinkergolv i keramik och en tvättmaskin och torktumlare bredvid varandra
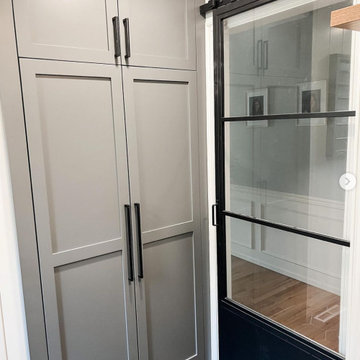
Idéer för att renovera ett litet lantligt grovkök, med luckor med infälld panel, grå skåp, vita väggar, klinkergolv i keramik och grått golv

HAMPTONS HAZE
- Custom designed and manufactured cabinetry, featuring two open shelves
- Grey 'shaker' profile doors in satin polyurethane
- 20mm thick benchtop
- Brushed nickel hardware
- Blum hardware
Sheree Bounassif, Kitchens by Emanuel

An original 1930’s English Tudor with only 2 bedrooms and 1 bath spanning about 1730 sq.ft. was purchased by a family with 2 amazing young kids, we saw the potential of this property to become a wonderful nest for the family to grow.
The plan was to reach a 2550 sq. ft. home with 4 bedroom and 4 baths spanning over 2 stories.
With continuation of the exiting architectural style of the existing home.
A large 1000sq. ft. addition was constructed at the back portion of the house to include the expended master bedroom and a second-floor guest suite with a large observation balcony overlooking the mountains of Angeles Forest.
An L shape staircase leading to the upstairs creates a moment of modern art with an all white walls and ceilings of this vaulted space act as a picture frame for a tall window facing the northern mountains almost as a live landscape painting that changes throughout the different times of day.
Tall high sloped roof created an amazing, vaulted space in the guest suite with 4 uniquely designed windows extruding out with separate gable roof above.
The downstairs bedroom boasts 9’ ceilings, extremely tall windows to enjoy the greenery of the backyard, vertical wood paneling on the walls add a warmth that is not seen very often in today’s new build.
The master bathroom has a showcase 42sq. walk-in shower with its own private south facing window to illuminate the space with natural morning light. A larger format wood siding was using for the vanity backsplash wall and a private water closet for privacy.
In the interior reconfiguration and remodel portion of the project the area serving as a family room was transformed to an additional bedroom with a private bath, a laundry room and hallway.
The old bathroom was divided with a wall and a pocket door into a powder room the leads to a tub room.
The biggest change was the kitchen area, as befitting to the 1930’s the dining room, kitchen, utility room and laundry room were all compartmentalized and enclosed.
We eliminated all these partitions and walls to create a large open kitchen area that is completely open to the vaulted dining room. This way the natural light the washes the kitchen in the morning and the rays of sun that hit the dining room in the afternoon can be shared by the two areas.
The opening to the living room remained only at 8’ to keep a division of space.

A quiet laundry room with soft colours and natural hardwood flooring. This laundry room features light blue framed cabinetry, an apron fronted sink, a custom backsplash shape, and hooks for hanging linens.

Idéer för små funkis l-formade grovkök, med en nedsänkt diskho, luckor med profilerade fronter, vita skåp, bänkskiva i kvarts, beige väggar, klinkergolv i porslin, en tvättpelare och beiget golv
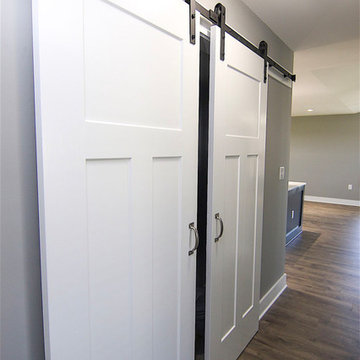
Idéer för en liten amerikansk linjär liten tvättstuga, med grå väggar, vinylgolv, en tvättmaskin och torktumlare bredvid varandra och grått golv
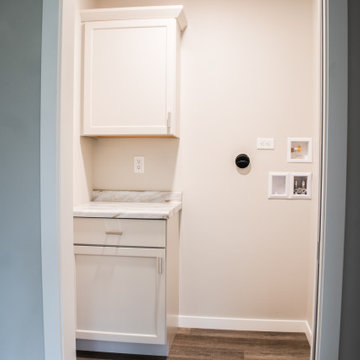
Foto på en liten vintage flerfärgade linjär liten tvättstuga, med skåp i shakerstil, vita skåp, laminatbänkskiva, beige väggar, ljust trägolv, en tvättpelare och vitt golv
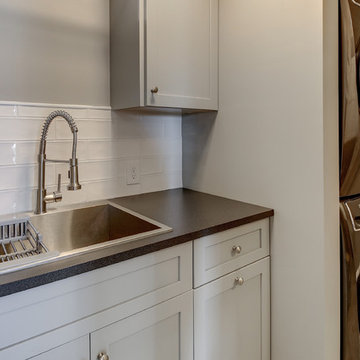
Idéer för små vintage linjära svart tvättstugor enbart för tvätt, med en nedsänkt diskho, skåp i shakerstil, grå skåp, bänkskiva i kvarts, grå väggar, en tvättpelare, laminatgolv och grått golv
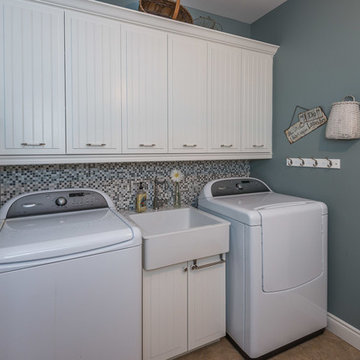
Inspiration för en liten rustik tvättstuga, med en integrerad diskho, grå väggar, en tvättmaskin och torktumlare bredvid varandra och beiget golv
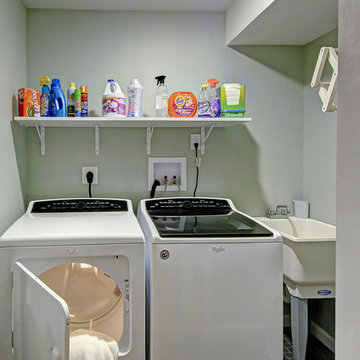
Bild på en liten vintage linjär tvättstuga enbart för tvätt, med en allbänk, grå väggar, klinkergolv i porslin, en tvättmaskin och torktumlare bredvid varandra och grått golv
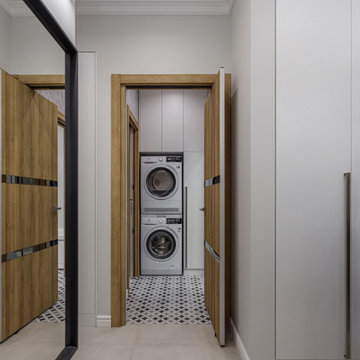
Idéer för ett litet modernt linjärt grovkök, med släta luckor, vita skåp, grå väggar, klinkergolv i porslin, en tvättpelare och grått golv
808 foton på liten grå tvättstuga
7
