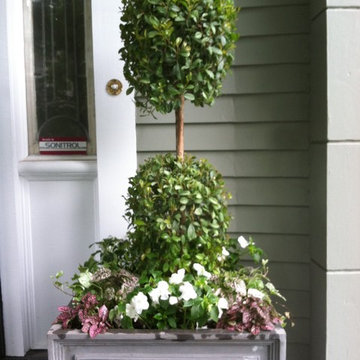402 foton på liten grön entré
Sortera efter:
Budget
Sortera efter:Populärt i dag
1 - 20 av 402 foton
Artikel 1 av 3
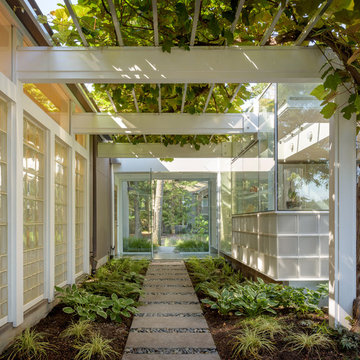
Photo Credits: Aaron Leitz
Idéer för att renovera en liten funkis entré, med glasdörr
Idéer för att renovera en liten funkis entré, med glasdörr

Mudrooms are practical entryway spaces that serve as a buffer between the outdoors and the main living areas of a home. Typically located near the front or back door, mudrooms are designed to keep the mess of the outside world at bay.
These spaces often feature built-in storage for coats, shoes, and accessories, helping to maintain a tidy and organized home. Durable flooring materials, such as tile or easy-to-clean surfaces, are common in mudrooms to withstand dirt and moisture.
Additionally, mudrooms may include benches or cubbies for convenient seating and storage of bags or backpacks. With hooks for hanging outerwear and perhaps a small sink for quick cleanups, mudrooms efficiently balance functionality with the demands of an active household, providing an essential transitional space in the home.

Spacecrafting Photography
Inspiration för ett litet maritimt kapprum, med vita väggar, heltäckningsmatta, en enkeldörr, en vit dörr och beiget golv
Inspiration för ett litet maritimt kapprum, med vita väggar, heltäckningsmatta, en enkeldörr, en vit dörr och beiget golv

Idéer för en liten klassisk farstu, med gröna väggar, mellanmörkt trägolv, en vit dörr och en enkeldörr
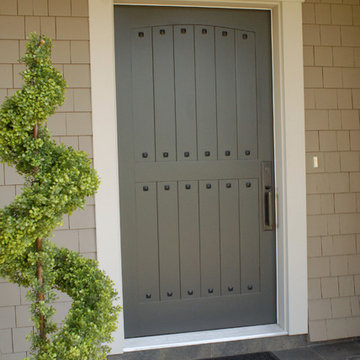
Bild på en liten vintage ingång och ytterdörr, med beige väggar, klinkergolv i porslin, en enkeldörr och en grå dörr

Idéer för små funkis hallar, med gröna väggar, klinkergolv i porslin, en enkeldörr, en grön dörr och grått golv
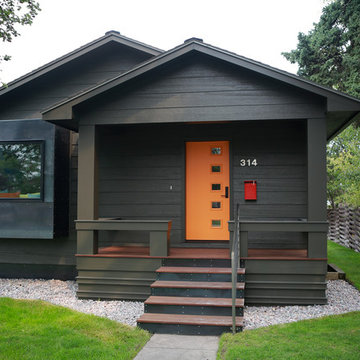
Inspiration för små moderna ingångspartier, med grå väggar, mellanmörkt trägolv, en enkeldörr och en orange dörr
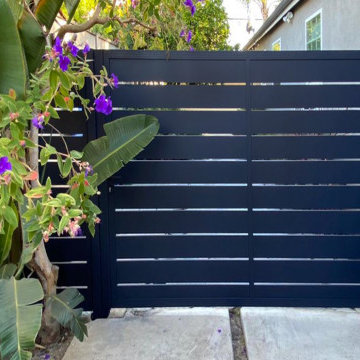
This is a single leaf swing gate beautifying and helping secure a Los Angeles home. The home is from the twenties and the driveway is very narrow (but still navigatable in a modern car). The gate is entirely constructed from heavy-duty aluminum and is a powder-coated blue-gray. MulhollandBrand.com designed, manufactured, and installed the gate.
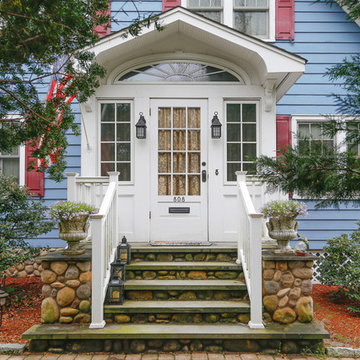
In this small but quaint project, the owners wanted to build a new front entry vestibule to their existing 1920's home. Keeping in mind the period detailing, the owners requested a hand rendering of the proposed addition to help them visualize their new entry space. Due to existing lot constraints, the project required approval by the local Zoning Board of Appeals, which we assisted the homeowner in obtaining. The new addition, when completed, added the finishing touch to the homeowner's meticulous restoration efforts.
Photo: Amy M. Nowak-Palmerini

Light and connections to gardens is brought about by simple alterations to an existing 1980 duplex. New fences and timber screens frame the street entry and provide sense of privacy while painting connection to the street. Extracting some components provides for internal courtyards that flood light to the interiors while creating valuable outdoor spaces for dining and relaxing.
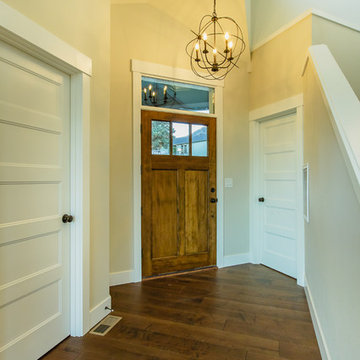
Jennifer Gulizia
Bild på en liten amerikansk ingång och ytterdörr, med beige väggar, mörkt trägolv, en enkeldörr, mellanmörk trädörr och brunt golv
Bild på en liten amerikansk ingång och ytterdörr, med beige väggar, mörkt trägolv, en enkeldörr, mellanmörk trädörr och brunt golv
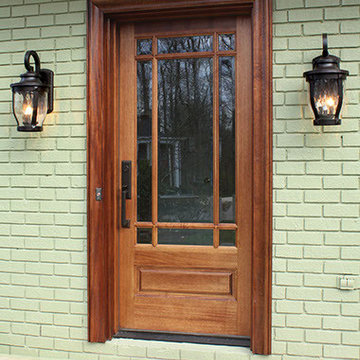
GLASS: Clear Beveled Low E
TIMBER: Mahogany
DOOR: 3'0" x 6'8" x 1 3/4"
SIDELIGHTS: 12"
TRANSOM: 12"
LEAD TIME: 2-3 weeks
Idéer för att renovera en liten ingång och ytterdörr, med grå väggar och en enkeldörr
Idéer för att renovera en liten ingång och ytterdörr, med grå väggar och en enkeldörr
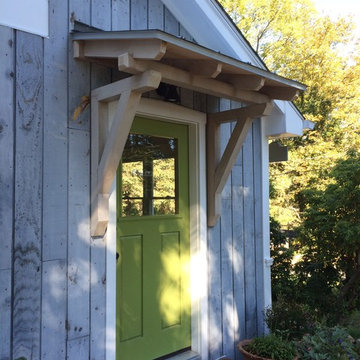
A Craftsman Style roof overhang with cedar brackets and standing seam copper roofing was added over the existing brick step.
Idéer för en liten amerikansk ingång och ytterdörr, med grå väggar, en enkeldörr och en grön dörr
Idéer för en liten amerikansk ingång och ytterdörr, med grå väggar, en enkeldörr och en grön dörr

Our Austin studio decided to go bold with this project by ensuring that each space had a unique identity in the Mid-Century Modern style bathroom, butler's pantry, and mudroom. We covered the bathroom walls and flooring with stylish beige and yellow tile that was cleverly installed to look like two different patterns. The mint cabinet and pink vanity reflect the mid-century color palette. The stylish knobs and fittings add an extra splash of fun to the bathroom.
The butler's pantry is located right behind the kitchen and serves multiple functions like storage, a study area, and a bar. We went with a moody blue color for the cabinets and included a raw wood open shelf to give depth and warmth to the space. We went with some gorgeous artistic tiles that create a bold, intriguing look in the space.
In the mudroom, we used siding materials to create a shiplap effect to create warmth and texture – a homage to the classic Mid-Century Modern design. We used the same blue from the butler's pantry to create a cohesive effect. The large mint cabinets add a lighter touch to the space.
---
Project designed by the Atomic Ranch featured modern designers at Breathe Design Studio. From their Austin design studio, they serve an eclectic and accomplished nationwide clientele including in Palm Springs, LA, and the San Francisco Bay Area.
For more about Breathe Design Studio, see here: https://www.breathedesignstudio.com/
To learn more about this project, see here:
https://www.breathedesignstudio.com/atomic-ranch

Giraffe entry door with Vietnamese entry "dong." Tropical garden leads through entry into open vaulted living area.
Inspiration för en liten maritim ingång och ytterdörr, med vita väggar, ljust trägolv, en dubbeldörr, mörk trädörr och brunt golv
Inspiration för en liten maritim ingång och ytterdörr, med vita väggar, ljust trägolv, en dubbeldörr, mörk trädörr och brunt golv
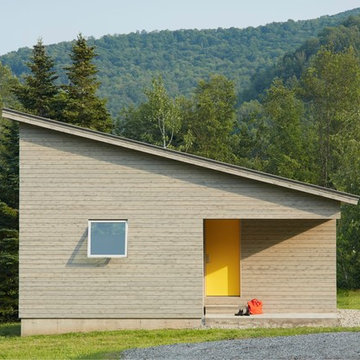
Jim Westphalen
Inredning av en modern liten ingång och ytterdörr, med grå väggar, betonggolv, en enkeldörr och en gul dörr
Inredning av en modern liten ingång och ytterdörr, med grå väggar, betonggolv, en enkeldörr och en gul dörr

New Mudroom Entrance serves triple duty....as a mudroom, laundry room and green house conservatory.
copper and glass roof with windows and french doors flood the space with natural light.
the original home was built in the 1700's and added onto several times. Clawson Architects continues to work with the owners to update the home with modern amenities without sacrificing the authenticity or charm of the period details.

Here is an example of a modern farmhouse mudroom that I converted from a laundry room by simply relocating the washer and dryer, adding a new closet and specifying cabinetry. Within that, I choose a modern styled cabinet and hardware; along with warm toned pillows and decorative accents to complete that farmhouse feel.
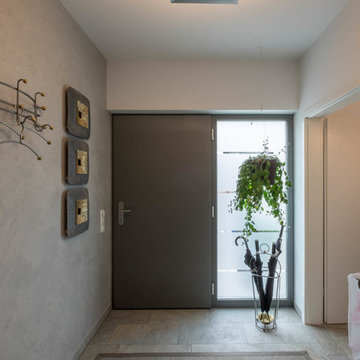
Sebastian Kopp Malermanufaktur
Foto på en liten funkis hall, med vita väggar, klinkergolv i keramik, en svart dörr och grått golv
Foto på en liten funkis hall, med vita väggar, klinkergolv i keramik, en svart dörr och grått golv
402 foton på liten grön entré
1
