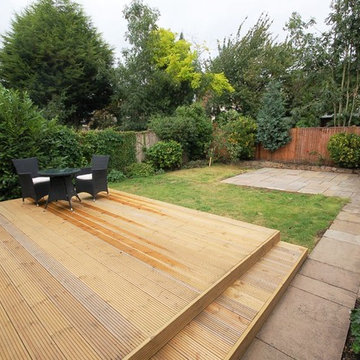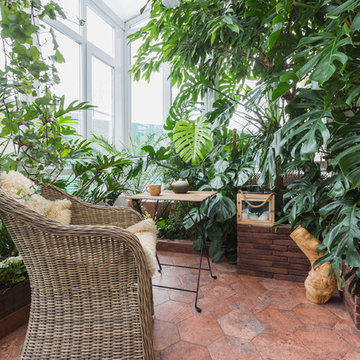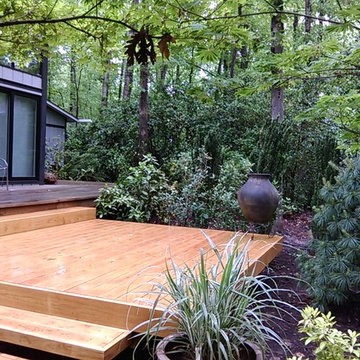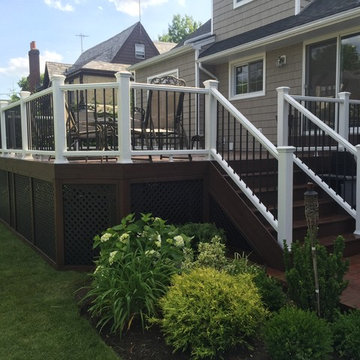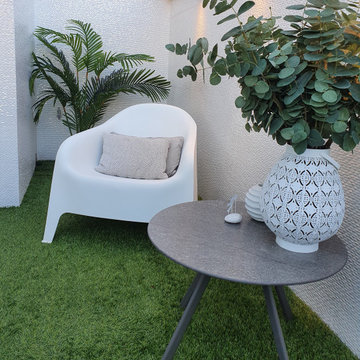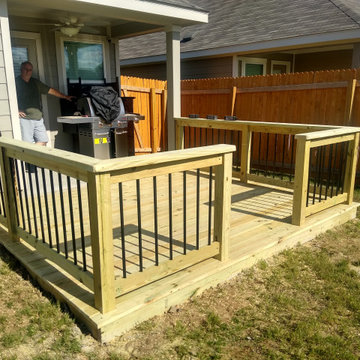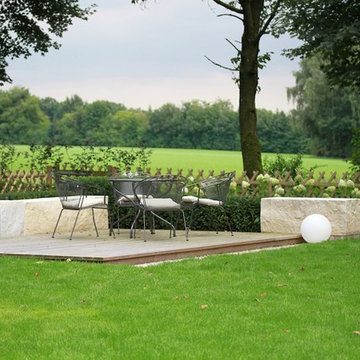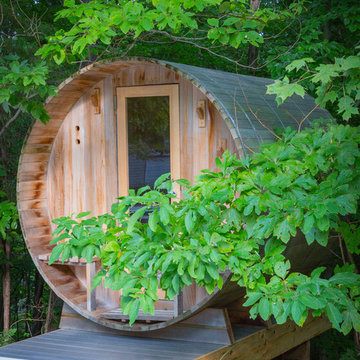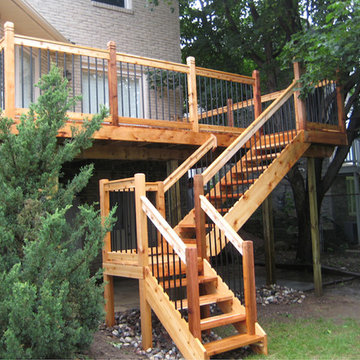1 016 foton på liten grön terrass
Sortera efter:
Budget
Sortera efter:Populärt i dag
181 - 200 av 1 016 foton
Artikel 1 av 3
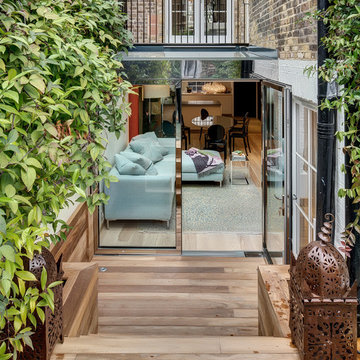
studio http://www.elipsdesign.com/portfolio/4ms
Bild på en liten funkis terrass på baksidan av huset, med en vertikal trädgård
Bild på en liten funkis terrass på baksidan av huset, med en vertikal trädgård
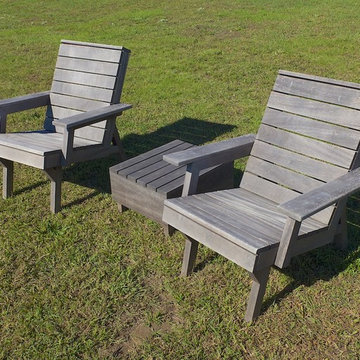
Mahogany Adirondack Chairs custom designed by Mullman Seidman Architects for a Summer Cottage.
© Mullman Seidman Architects
Foto på en liten maritim terrass på baksidan av huset
Foto på en liten maritim terrass på baksidan av huset
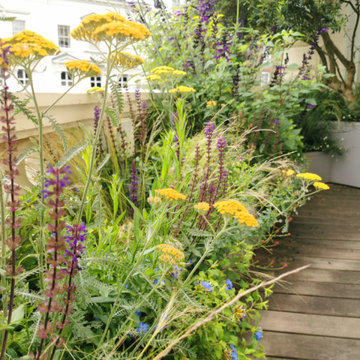
A naturalistic planting scheme for a roof terrace in Notting Hill. The drought tolerant planting provides year round interest and is a fantastic source of food for pollinators.
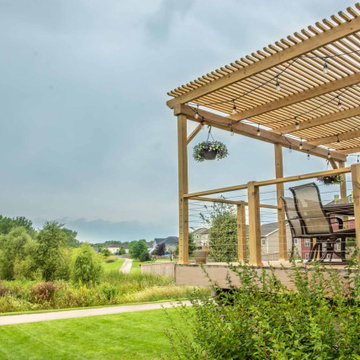
To make matters worse, the decking and railings were in poor condition and required maintenance.
We were asked to provide a solution for a deck that was often unusable and a view that was frequently blocked.
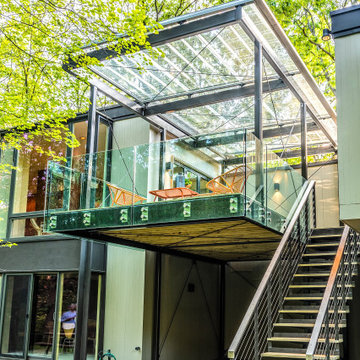
The boxy forms of the existing exterior are balanced with the new deck extension. Builder: Meadowlark Design+Build. Architecture: PLY+. Photography: Sean Carter
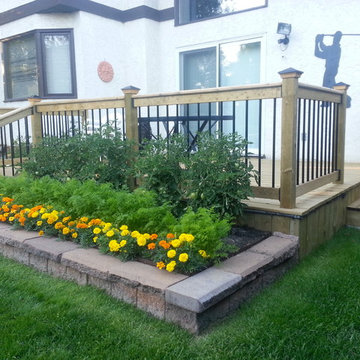
Basic low clearance all treated deck with treated/black aluminum railing and black aluminum caps
Foto på en liten vintage terrass på baksidan av huset
Foto på en liten vintage terrass på baksidan av huset
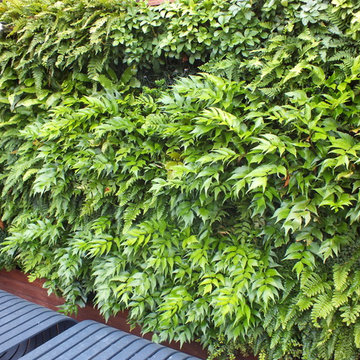
Chelsea Creek is the pinnacle of sophisticated living, these penthouse collection gardens, featuring stunning contemporary exteriors are London’s most elegant new dockside development, by St George Central London, they are due to be built in Autumn 2014
Following on from the success of her stunning contemporary Rooftop Garden at RHS Chelsea Flower Show 2012, Patricia Fox was commissioned by St George to design a series of rooftop gardens for their Penthouse Collection in London. Working alongside Tara Bernerd who has designed the interiors, and Broadway Malyon Architects, Patricia and her team have designed a series of London rooftop gardens, which although individually unique, have an underlying design thread, which runs throughout the whole series, providing a unified scheme across the development.
Inspiration was taken from both the architecture of the building, and from the interiors, and Aralia working as Landscape Architects developed a series of Mood Boards depicting materials, features, art and planting. This groundbreaking series of London rooftop gardens embraces the very latest in garden design, encompassing quality natural materials such as corten steel, granite and shot blasted glass, whilst introducing contemporary state of the art outdoor kitchens, outdoor fireplaces, water features and green walls. Garden Art also has a key focus within these London gardens, with the introduction of specially commissioned pieces for stone sculptures and unique glass art. The linear hard landscape design, with fluid rivers of under lit glass, relate beautifully to the linearity of the canals below.
The design for the soft landscaping schemes were challenging – the gardens needed to be relatively low maintenance, they needed to stand up to the harsh environment of a London rooftop location, whilst also still providing seasonality and all year interest. The planting scheme is linear, and highly contemporary in nature, evergreen planting provides all year structure and form, with warm rusts and burnt orange flower head’s providing a splash of seasonal colour, complementary to the features throughout.
Finally, an exquisite lighting scheme has been designed by Lighting IQ to define and enhance the rooftop spaces, and to provide beautiful night time lighting which provides the perfect ambiance for entertaining and relaxing in.
Aralia worked as Landscape Architects working within a multi-disciplinary consultant team which included Architects, Structural Engineers, Cost Consultants and a range of sub-contractors.
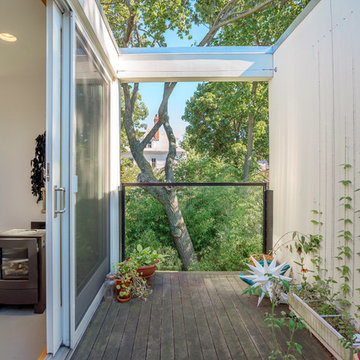
Photo Credit: Warren Patterson
Modern inredning av en liten takterrass, med en vertikal trädgård
Modern inredning av en liten takterrass, med en vertikal trädgård
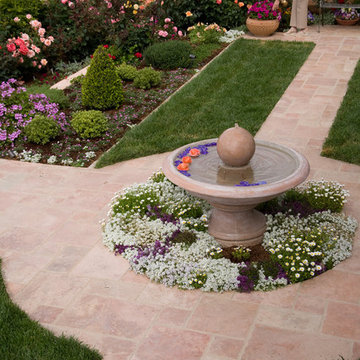
The garden was designed to be enjoyed from ground level and from the balcony above --- with an eyeful of joyous color that suits the client's personality to a tee. Plantings include lots of roses from her "favorite roses" list, with perennials and a few annuals to knit it all together. It can be very challenging to make a collection of plants into a cohesive and delightful garden --- and the strong structure of this garden does just that!
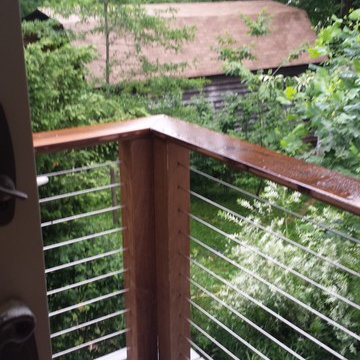
Stainless steel cable rails supported by Ipe' Ironwood cap and posts make a beautiful combination.
Project Designer: Dale Kramer
Engineering: Structural Systems LLC
Photos: Dale Kramer
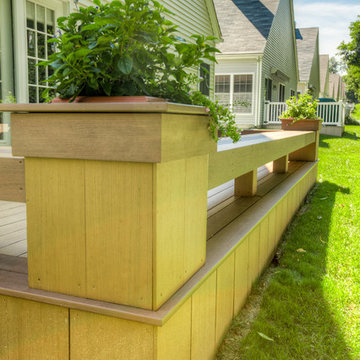
A lower level patio allows a lot of flexibility because railing is not required. When an HOA limits a deck size, it can be challenging to come up with a creative design. We fabricated custom benches and flowerboxes to add function and beauty while staying within the confines of the space allowed.
Our thanks to D & L Photography for the wonderful pictures.
1 016 foton på liten grön terrass
10
