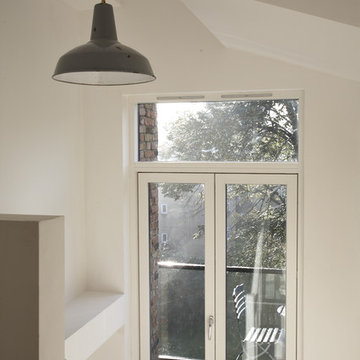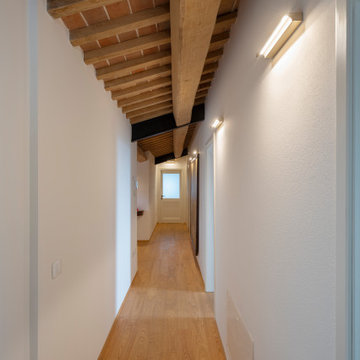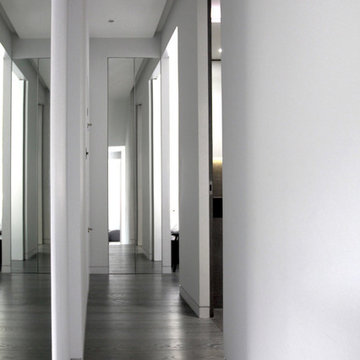111 foton på liten hall, med målat trägolv
Sortera efter:
Budget
Sortera efter:Populärt i dag
61 - 80 av 111 foton
Artikel 1 av 3
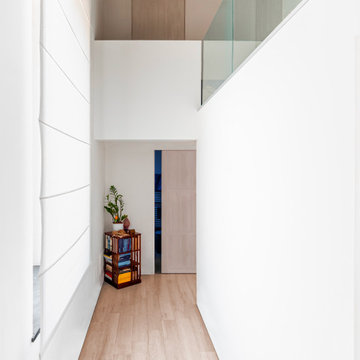
corridoio sulla doppia altezza
Exempel på en liten eklektisk hall, med vita väggar, målat trägolv och beiget golv
Exempel på en liten eklektisk hall, med vita väggar, målat trägolv och beiget golv
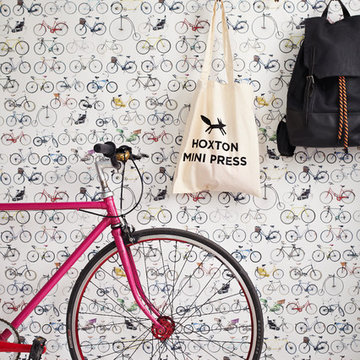
The figurative repeat design Bikes of Hackney has been inspired by Ella’s
love for Scandinavian textiles mixed in with her passion for all things textured and vintage. The background texture reflects old paper stock and the bikes ride leisurely across it in all their contrasting glory.
photo by Rita Platts
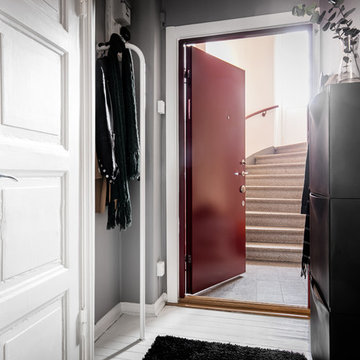
Anders Bergstedt
Idéer för en liten skandinavisk hall, med vita väggar, målat trägolv och vitt golv
Idéer för en liten skandinavisk hall, med vita väggar, målat trägolv och vitt golv
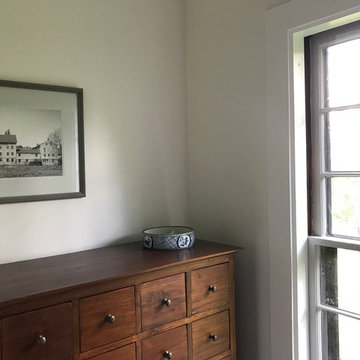
The new owners of this house in Harvard, Massachusetts loved its location and authentic Shaker characteristics, but weren’t fans of its curious layout. A dated first-floor full bathroom could only be accessed by going up a few steps to a landing, opening the bathroom door and then going down the same number of steps to enter the room. The dark kitchen faced the driveway to the north, rather than the bucolic backyard fields to the south. The dining space felt more like an enlarged hall and could only comfortably seat four. Upstairs, a den/office had a woefully low ceiling; the master bedroom had limited storage, and a sad full bathroom featured a cramped shower.
KHS proposed a number of changes to create an updated home where the owners could enjoy cooking, entertaining, and being connected to the outdoors from the first-floor living spaces, while also experiencing more inviting and more functional private spaces upstairs.
On the first floor, the primary change was to capture space that had been part of an upper-level screen porch and convert it to interior space. To make the interior expansion seamless, we raised the floor of the area that had been the upper-level porch, so it aligns with the main living level, and made sure there would be no soffits in the planes of the walls we removed. We also raised the floor of the remaining lower-level porch to reduce the number of steps required to circulate from it to the newly expanded interior. New patio door systems now fill the arched openings that used to be infilled with screen. The exterior interventions (which also included some new casement windows in the dining area) were designed to be subtle, while affording significant improvements on the interior. Additionally, the first-floor bathroom was reconfigured, shifting one of its walls to widen the dining space, and moving the entrance to the bathroom from the stair landing to the kitchen instead.
These changes (which involved significant structural interventions) resulted in a much more open space to accommodate a new kitchen with a view of the lush backyard and a new dining space defined by a new built-in banquette that comfortably seats six, and -- with the addition of a table extension -- up to eight people.
Upstairs in the den/office, replacing the low, board ceiling with a raised, plaster, tray ceiling that springs from above the original board-finish walls – newly painted a light color -- created a much more inviting, bright, and expansive space. Re-configuring the master bath to accommodate a larger shower and adding built-in storage cabinets in the master bedroom improved comfort and function. A new whole-house color palette rounds out the improvements.
Photos by Katie Hutchison
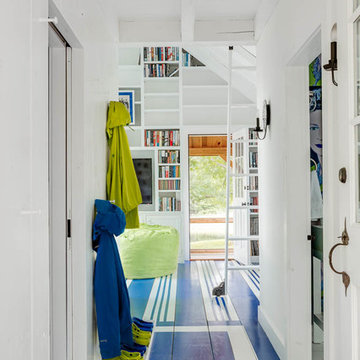
Entry hall to a small lakeside bunkhouse.
Photo: Greg Premru
Idéer för att renovera en liten vintage hall, med vita väggar, målat trägolv och blått golv
Idéer för att renovera en liten vintage hall, med vita väggar, målat trägolv och blått golv
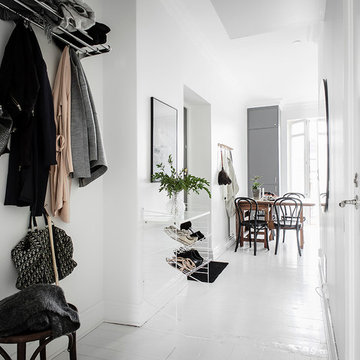
Inspiration för små nordiska hallar, med vita väggar, målat trägolv och vitt golv
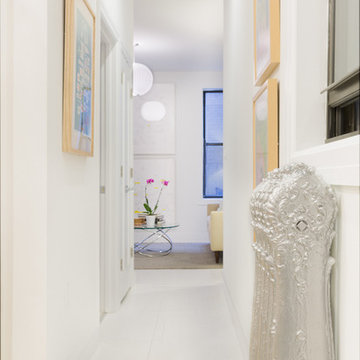
View of the corridor showing the white wood floors, and original details. View looking towards the renovated living room.
Inredning av en retro liten hall, med vita väggar och målat trägolv
Inredning av en retro liten hall, med vita väggar och målat trägolv
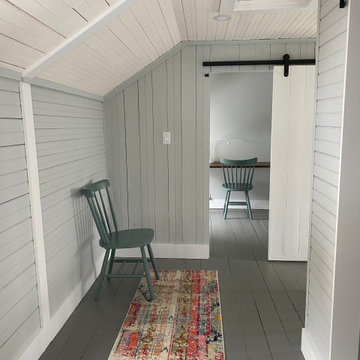
Lake house staged for sale
Idéer för en liten lantlig hall, med grå väggar, målat trägolv och grått golv
Idéer för en liten lantlig hall, med grå väggar, målat trägolv och grått golv
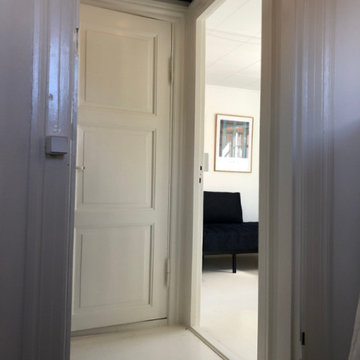
Den lille gang mellem gæsteværelserne. Bemærk de malede gulve-
Foto på en liten nordisk hall, med grå väggar, målat trägolv och vitt golv
Foto på en liten nordisk hall, med grå väggar, målat trägolv och vitt golv
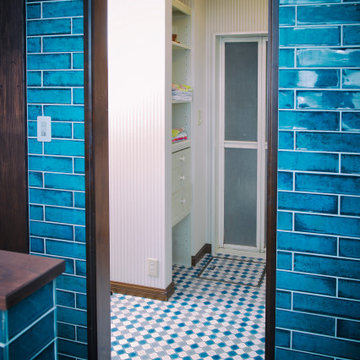
サニタリーへと続く廊下。
施主の好みを反映した、
センスの良さが光る組み合わせ。
Idéer för små orientaliska hallar, med blå väggar, målat trägolv och brunt golv
Idéer för små orientaliska hallar, med blå väggar, målat trägolv och brunt golv
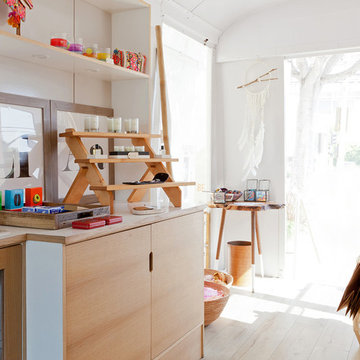
Inspiration för en liten eklektisk hall, med vita väggar, målat trägolv och vitt golv
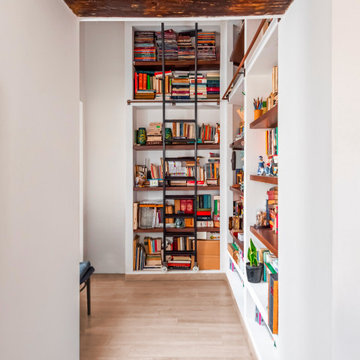
la libreria come spazio d'ingresso
Idéer för små eklektiska hallar, med vita väggar, målat trägolv och beiget golv
Idéer för små eklektiska hallar, med vita väggar, målat trägolv och beiget golv
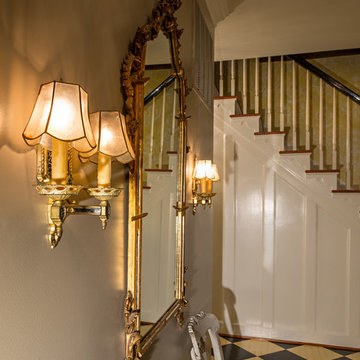
Mary Parker Architectural Photography
Klassisk inredning av en liten hall, med beige väggar, målat trägolv och flerfärgat golv
Klassisk inredning av en liten hall, med beige väggar, målat trägolv och flerfärgat golv
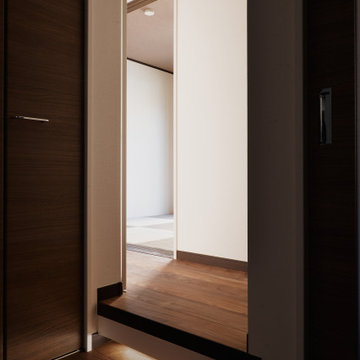
「有機的建築」オーガニックアーキテクチャーの理念に基づいた「生きた建築」最初のご依頼から一貫してライトの建築を目指した設計。
外装、内装共にライトを意識した計画となっております。
Idéer för en liten modern hall, med grå väggar, målat trägolv och brunt golv
Idéer för en liten modern hall, med grå väggar, målat trägolv och brunt golv
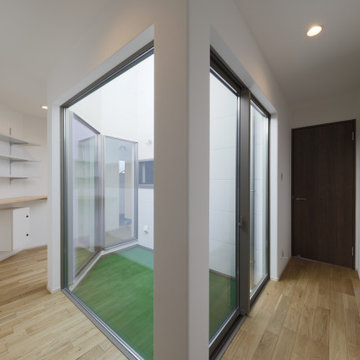
中庭を廻る廊下。
左側にディスプレイ棚、その下部には宅配ポストの受け取り口が見える。
Idéer för små funkis hallar, med vita väggar, målat trägolv och brunt golv
Idéer för små funkis hallar, med vita väggar, målat trägolv och brunt golv
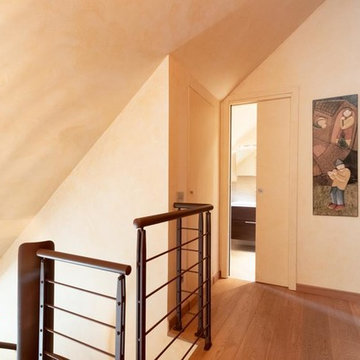
Dal ballatoio del primo piano si gode da vista completa dell'ambiente living sottostante. Questo disimpegno da accesso a 2 piccole camere, un bagno ed un ampio ripostiglio.
Fotografo: Maurizio Sala
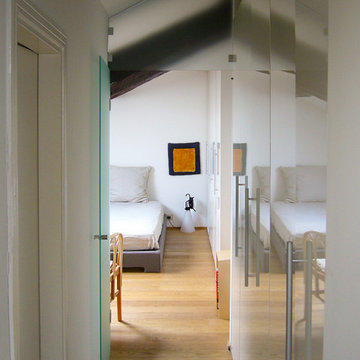
Corridoio che conduce alla camera da letto caratterizzato da un capiente armadio su misura incassato a parete. Parete di fondo realizzata in vetro satinato
111 foton på liten hall, med målat trägolv
4
