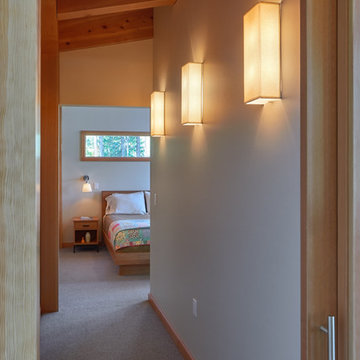1 523 foton på liten hall
Sortera efter:
Budget
Sortera efter:Populärt i dag
1 - 20 av 1 523 foton
Artikel 1 av 3
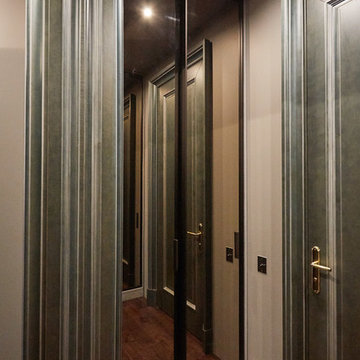
Материал исполнения: Зеркало Бронза, профиль S1200 Темная Бронза.
Idéer för små skandinaviska hallar
Idéer för små skandinaviska hallar
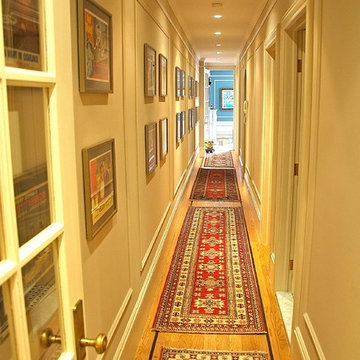
Inspiration för en liten vintage hall, med vita väggar, ljust trägolv och beiget golv
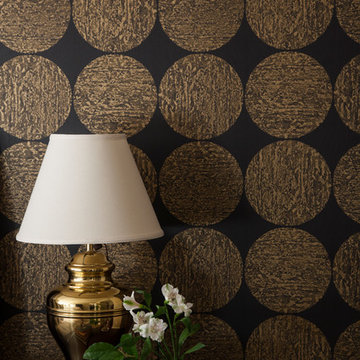
Photography by Courtney Apple
Klassisk inredning av en liten hall, med svarta väggar och klinkergolv i porslin
Klassisk inredning av en liten hall, med svarta väggar och klinkergolv i porslin

Benjamin Benschneider
Bild på en liten vintage hall, med vita väggar och mellanmörkt trägolv
Bild på en liten vintage hall, med vita väggar och mellanmörkt trägolv
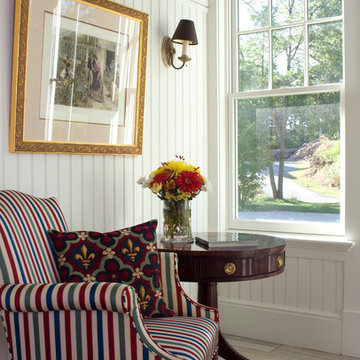
Photo Credit: Joseph St. Pierre
Inspiration för små lantliga hallar, med grå väggar och klinkergolv i porslin
Inspiration för små lantliga hallar, med grå väggar och klinkergolv i porslin

A whimsical mural creates a brightness and charm to this hallway. Plush wool carpet meets herringbone timber.
Bild på en liten vintage hall, med flerfärgade väggar, heltäckningsmatta och brunt golv
Bild på en liten vintage hall, med flerfärgade väggar, heltäckningsmatta och brunt golv

One special high-functioning feature to this home was to incorporate a mudroom. This creates functionality for storage and the sort of essential items needed when you are in and out of the house or need a place to put your companies belongings.
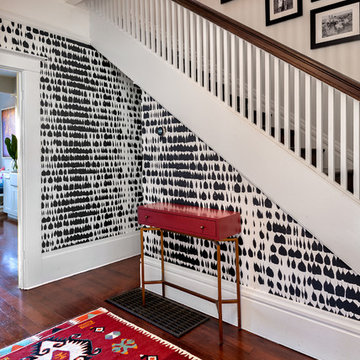
Bart Edson, photography
We wanted some fun in the entry of house. This Schumacher wallpaper called Spanish Drips is such a hit. And the photo gallery up the stairs is so special
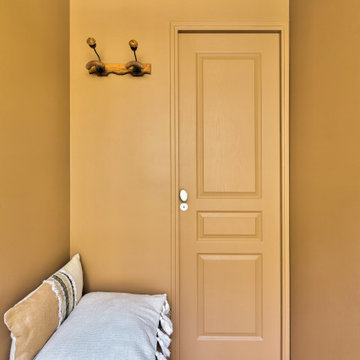
Dans l'entrée, la porte menant à la salle d'eau, ainsi qu'un coffre de rangement faisant office d'assise.
Idéer för små retro hallar, med bruna väggar och ljust trägolv
Idéer för små retro hallar, med bruna väggar och ljust trägolv

Inredning av en modern liten hall, med grå väggar, klinkergolv i porslin och beiget golv
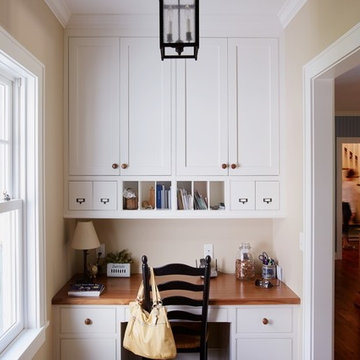
CREATIVE LIGHTING- 651.647.0111
www.creative-lighting.com
LIGHTING DESIGN: Tara Simons
tsimons@creative-lighting.com
BCD Homes/Lauren Markell: www.bcdhomes.com
PHOTO CRED: Matt Blum Photography

Hallways often get overlooked when finishing out a design, but not here. Our client wanted barn doors to add texture and functionality to this hallway. The barn door hardware compliments both the hardware in the kitchen and the laundry room. The reclaimed brick flooring continues throughout the kitchen, hallway, laundry, and powder bath, connecting all of the spaces together.

A coastal Scandinavian renovation project, combining a Victorian seaside cottage with Scandi design. We wanted to create a modern, open-plan living space but at the same time, preserve the traditional elements of the house that gave it it's character.

The New cloakroom added to a large Edwardian property in the grand hallway. Casing in the previously under used area under the stairs with panelling to match the original (On right) including a jib door. A tall column radiator was detailed into the new wall structure and panelling, making it a feature. The area is further completed with the addition of a small comfortable armchair, table and lamp.
Part of a much larger remodelling of the kitchen, utility room, cloakroom and hallway.
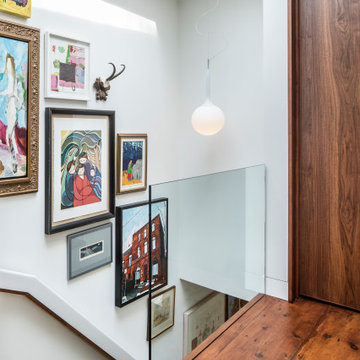
The existing pine subfloor in this 19th-century building remains in place on the top floor, where the bedrooms are located.
Foto på en liten funkis hall, med mellanmörkt trägolv
Foto på en liten funkis hall, med mellanmörkt trägolv

Photos by Andrew Giammarco Photography.
Modern inredning av en liten hall, med vita väggar, betonggolv och grått golv
Modern inredning av en liten hall, med vita väggar, betonggolv och grått golv
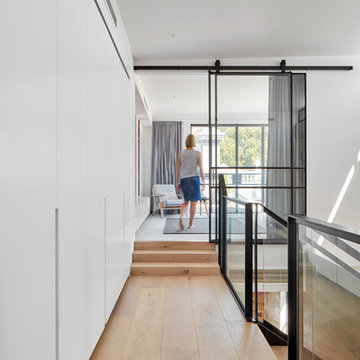
Stair landing with hidden laundry behind large sliding panel doors. Open tread stairs are contrasted with black steel and glass handrails. White walls and joinery allow exposed brick walls to highlight and apply texture whilst timber floors soften the space.
Image by: Jack Lovel Photography
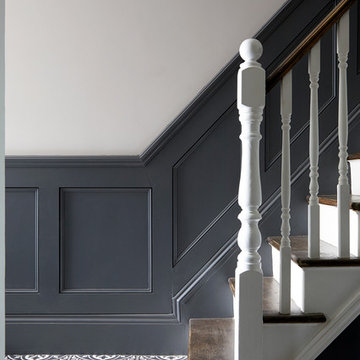
Photo Credits: Anna Stathaki
Inredning av en modern liten hall, med grå väggar, klinkergolv i keramik och vitt golv
Inredning av en modern liten hall, med grå väggar, klinkergolv i keramik och vitt golv
1 523 foton på liten hall
1

