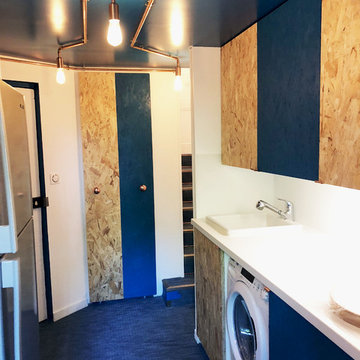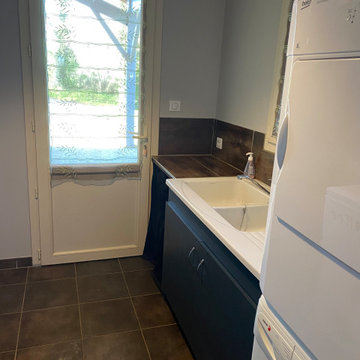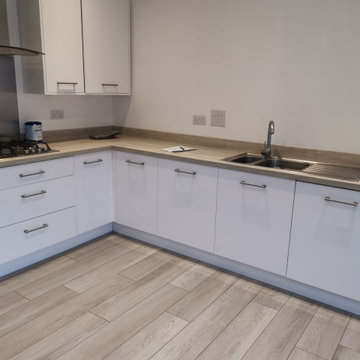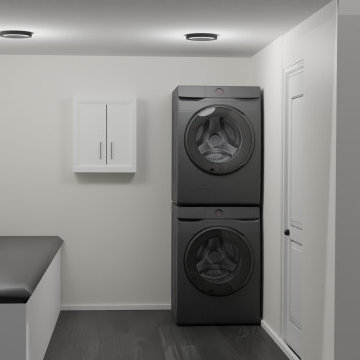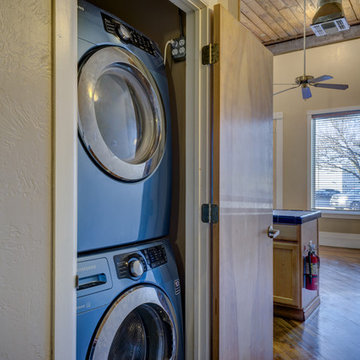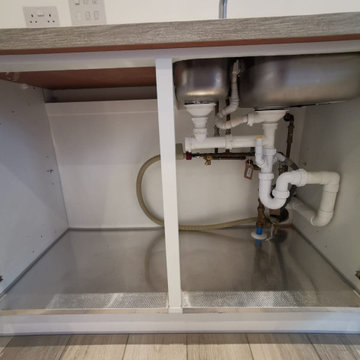51 foton på liten industriell tvättstuga
Sortera efter:
Budget
Sortera efter:Populärt i dag
21 - 40 av 51 foton
Artikel 1 av 3
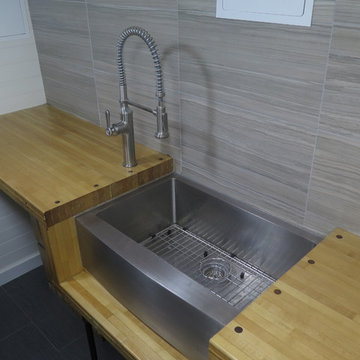
Reclaimed maple bowling alley slab counter tops with a stainless steel farm style sink on a 3/4" black pipe stand and tiled backsplash. Restoration Hardware lights and utility access doors can be seen.
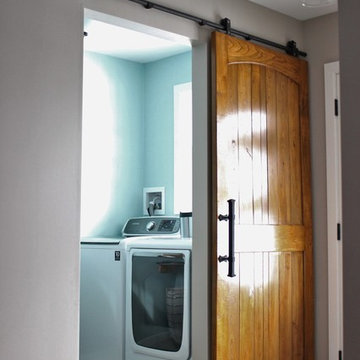
This 5'x8' laundry room is a very efficient size for a laundry room. The sliding barn door ensures that no floor space is taken up while allowing for all four walls in the room to be used. No space is wasted in this design.
CDH Designs
15 East 4th St
Emporium, PA 15834
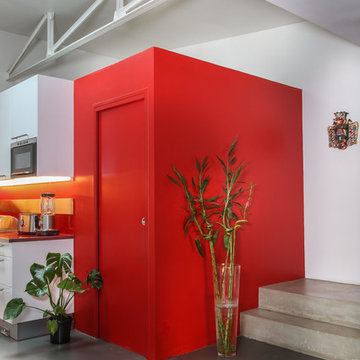
Thierry Stefanopoulos
Bild på en liten industriell röda parallell rött tvättstuga enbart för tvätt, med luckor med infälld panel, röda skåp och bänkskiva i glas
Bild på en liten industriell röda parallell rött tvättstuga enbart för tvätt, med luckor med infälld panel, röda skåp och bänkskiva i glas
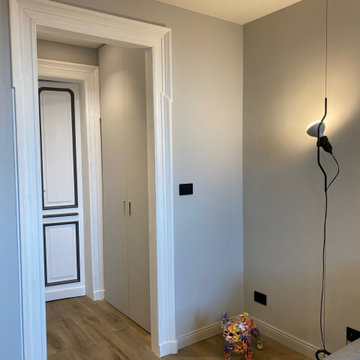
Tra il living e la camera da letto è stato creato un disimpegno con al suo interno un ripostiglio/lavanderia. Al suo interno sono stati installati una lavatrice ed una boiserie di Zemma con mensole per il contenimento di detersivi e biancheria. Le ante sono state acquistate grezze e poi smaltate in colore grigio opaco come il resto delle pareti

From little things, big things grow. This project originated with a request for a custom sofa. It evolved into decorating and furnishing the entire lower floor of an urban apartment. The distinctive building featured industrial origins and exposed metal framed ceilings. Part of our brief was to address the unfinished look of the ceiling, while retaining the soaring height. The solution was to box out the trimmers between each beam, strengthening the visual impact of the ceiling without detracting from the industrial look or ceiling height.
We also enclosed the void space under the stairs to create valuable storage and completed a full repaint to round out the building works. A textured stone paint in a contrasting colour was applied to the external brick walls to soften the industrial vibe. Floor rugs and window treatments added layers of texture and visual warmth. Custom designed bookshelves were created to fill the double height wall in the lounge room.
With the success of the living areas, a kitchen renovation closely followed, with a brief to modernise and consider functionality. Keeping the same footprint, we extended the breakfast bar slightly and exchanged cupboards for drawers to increase storage capacity and ease of access. During the kitchen refurbishment, the scope was again extended to include a redesign of the bathrooms, laundry and powder room.
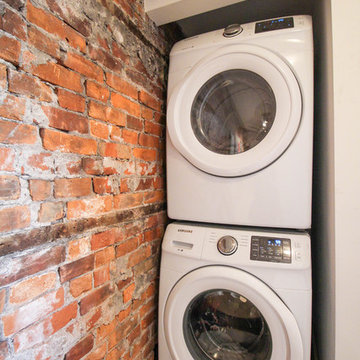
Exempel på en liten industriell linjär tvättstuga enbart för tvätt, med vita väggar, laminatgolv, en tvättpelare och brunt golv
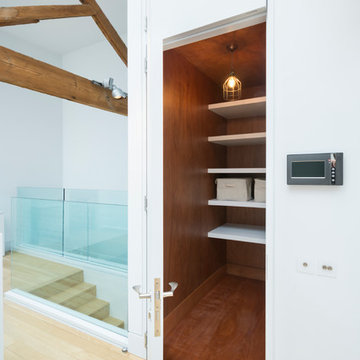
Up the stairs from the entrance hall, galleried walkways lead to the two bedrooms, both en suite, situated at opposite ends of the building, while a large open-plan central section acts as a study area.
http://www.domusnova.com/properties/buy/2056/2-bedroom-house-kensington-chelsea-north-kensington-hewer-street-w10-theo-otten-otten-architects-london-for-sale/
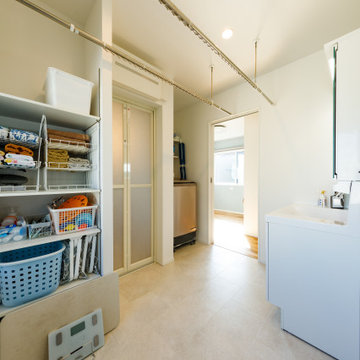
干すときの動作も快適なランドリースペース。
雨の日も安心です。
Inspiration för små industriella vitt grovkök, med plywoodgolv, beiget golv, en integrerad diskho, släta luckor, vita skåp, bänkskiva i koppar och vita väggar
Inspiration för små industriella vitt grovkök, med plywoodgolv, beiget golv, en integrerad diskho, släta luckor, vita skåp, bänkskiva i koppar och vita väggar
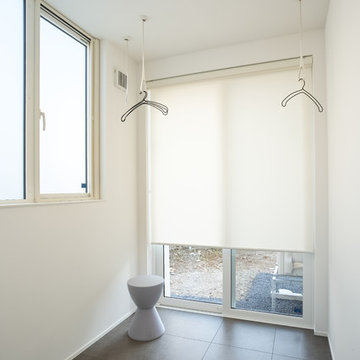
Bild på en liten industriell tvättstuga enbart för tvätt, med vita väggar, vinylgolv och grått golv

In order to fit in a full sized W/D, we reconfigured the layout, as the new washer & dryer could not be side by side. By removing a sink, the storage increased to include a pull out for detergents, and 2 large drop down wire hampers.
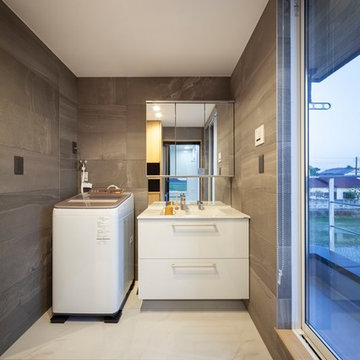
Inspiration för små industriella tvättstugor, med vitt golv, en integrerad diskho, släta luckor, vita skåp och grå väggar
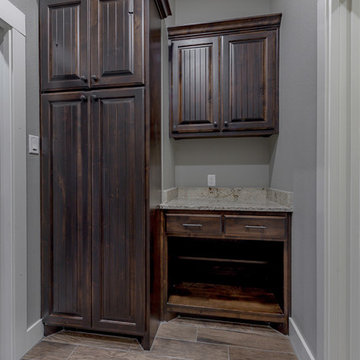
michelle yeatts
Exempel på ett litet industriellt parallellt grovkök, med en allbänk, luckor med upphöjd panel, skåp i mörkt trä, granitbänkskiva, grå väggar, klinkergolv i keramik, en tvättmaskin och torktumlare bredvid varandra och brunt golv
Exempel på ett litet industriellt parallellt grovkök, med en allbänk, luckor med upphöjd panel, skåp i mörkt trä, granitbänkskiva, grå väggar, klinkergolv i keramik, en tvättmaskin och torktumlare bredvid varandra och brunt golv
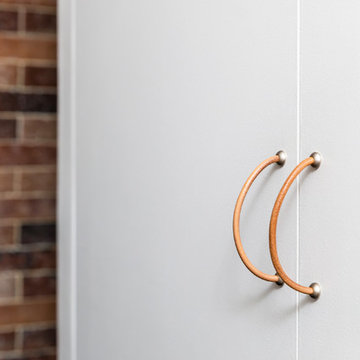
Le placard buanderie a été habillé par les mêmes petites poignées en cuir que celles de l'entrée. Rappel du cuir des tabourets de bar du salon, toujours dans cet esprit brut et industriel.
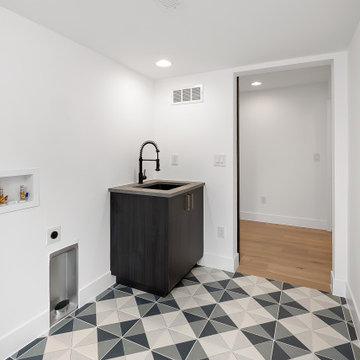
Idéer för en liten industriell grå tvättstuga enbart för tvätt, med en undermonterad diskho, släta luckor, svarta skåp, bänkskiva i kvarts, vita väggar, ljust trägolv, en tvättmaskin och torktumlare bredvid varandra och brunt golv
51 foton på liten industriell tvättstuga
2
