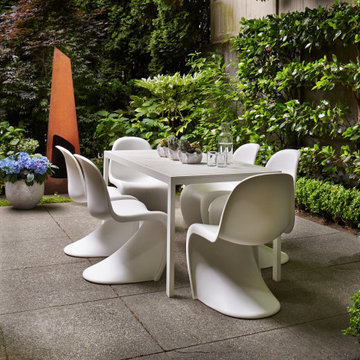126 foton på liten industriell uteplats
Sortera efter:
Budget
Sortera efter:Populärt i dag
1 - 20 av 126 foton
Artikel 1 av 3
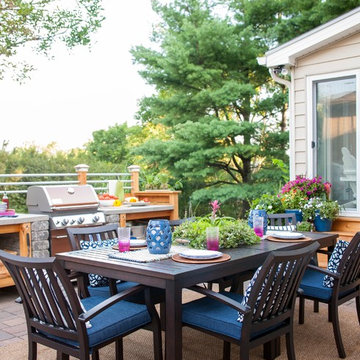
Inspiration för små industriella uteplatser på baksidan av huset, med utekök och marksten i tegel
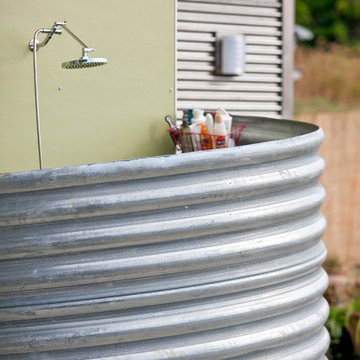
Outdoor shower.
Inspiration för en liten industriell uteplats längs med huset, med utedusch och takförlängning
Inspiration för en liten industriell uteplats längs med huset, med utedusch och takförlängning
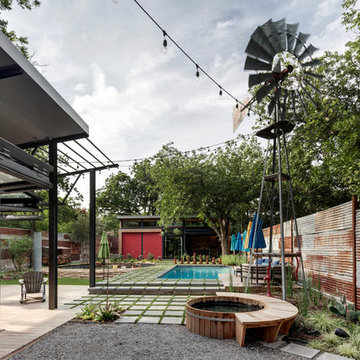
Photo: Charles Davis Smith, AIA
Foto på en liten industriell uteplats på baksidan av huset, med marksten i betong och takförlängning
Foto på en liten industriell uteplats på baksidan av huset, med marksten i betong och takförlängning
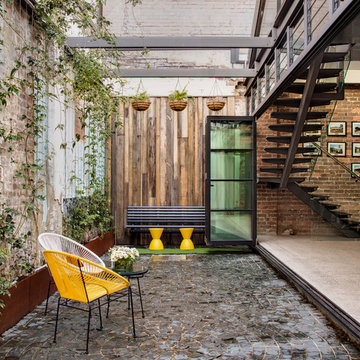
the brief was to create a multipurpose outdoor space for employees and clients which could be used for recreational or business purposes. we wanted to keep the original features of the Art Deco hanger at the same time softening the area with timber and greenery.
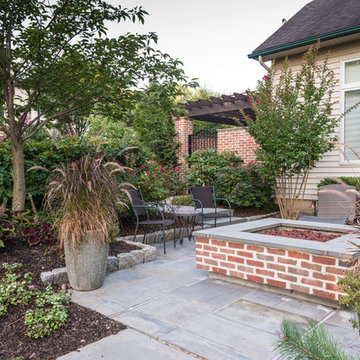
Foto på en liten industriell uteplats på baksidan av huset, med en öppen spis och naturstensplattor
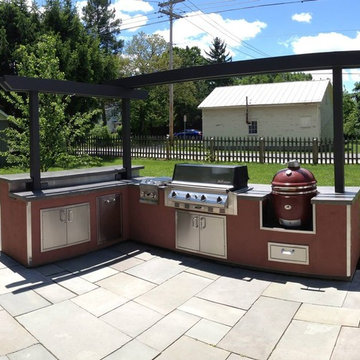
Foto på en liten industriell uteplats på baksidan av huset, med utekök och naturstensplattor
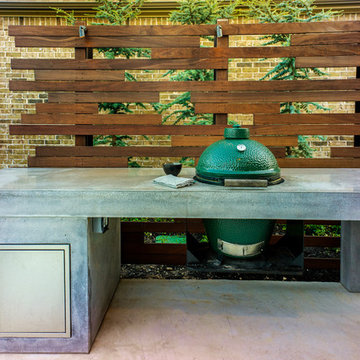
Our client wanted a modern industrial style of backyard and we designed and build this outdoor environment to their excitement. Features include a new pool with precast concrete water feature wall that blends into a precast concrete firepit, an Ipe wood deck, custom steel and Ipe wood arbor and trellis and a precast concrete kitchen. Also, we clad the inside of the existing fence with corrugated metal panels.
Photography: Daniel Driensky
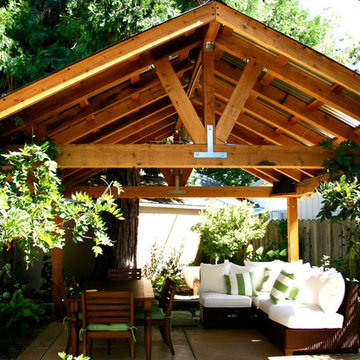
For this backyard remodel we eliminated a thirsty lawn and added a multi-use patio. The industrial style patio structure includes a waterproof corrugated roof, steel ceiling fan and speakers with Wi-Fi. Privacy plantings, a cool water feature and a relaxing outdoor bathtub complete the garden. This yard is perfect for someone who wants to live outdoors all year long.
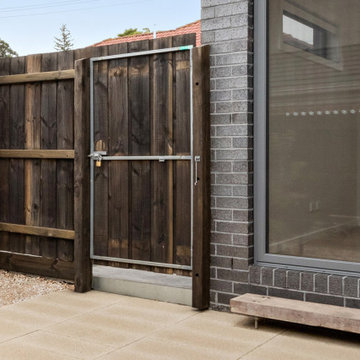
Garden design & landscape construction in Melbourne by Boodle Concepts. Project in Reservoir, featuring floating porch steps from reclaimed wood, permeable paving & low-care planting. Vertical mesh cladding becomes a growing trellis.
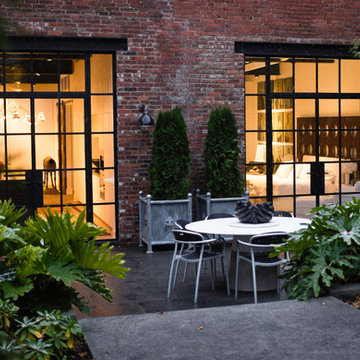
Greenery helps to make the patio feel private despite it's urban location.
Photo by Maggie Matela
Foto på en liten industriell uteplats på baksidan av huset, med naturstensplattor
Foto på en liten industriell uteplats på baksidan av huset, med naturstensplattor
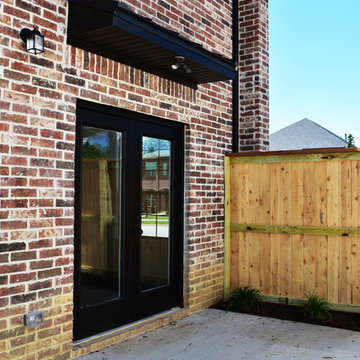
Lot 23 Forest Hills in Fayetteville AR. Patio with Black exterior French Doors.
Bild på en liten industriell uteplats längs med huset, med betongplatta och markiser
Bild på en liten industriell uteplats längs med huset, med betongplatta och markiser
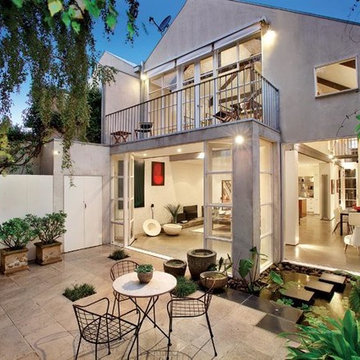
Ytbehandlingen av fasaden är av ren fin puts och obehandlad. Enkel industriell design som kommer till liv med lite grönska runtomkring och ett vattenområde.
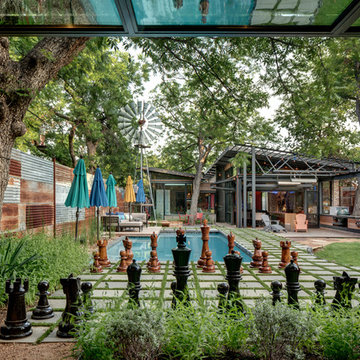
Photo: Charles Davis Smith, AIA
Industriell inredning av en liten uteplats på baksidan av huset, med marksten i betong och takförlängning
Industriell inredning av en liten uteplats på baksidan av huset, med marksten i betong och takförlängning
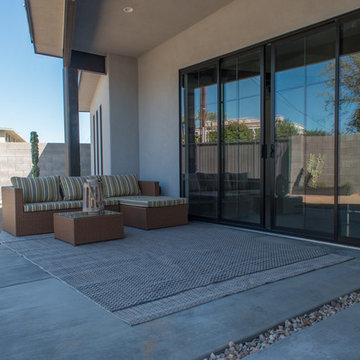
Idéer för en liten industriell uteplats på baksidan av huset, med betongplatta och takförlängning
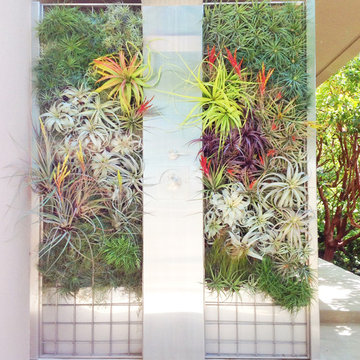
Bringing the indoors out with this Air plant designed shower by Brandon Pruett. This is an extremely low maintenance since the shower will hydrate the air plants so no need to water them.
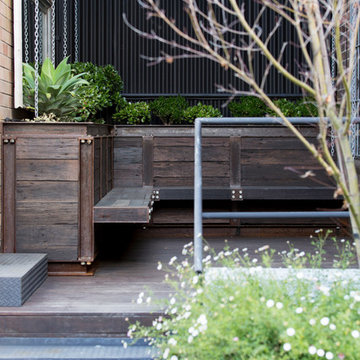
Bespoke timber and steel seating is integrated into the planter box design. Steel and recycled timber create a unique industrial style.
Industriell inredning av en liten gårdsplan, med utekrukor, trädäck och en pergola
Industriell inredning av en liten gårdsplan, med utekrukor, trädäck och en pergola
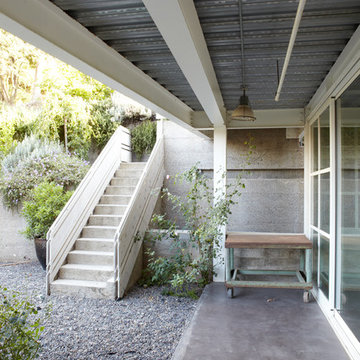
Exempel på en liten industriell uteplats längs med huset, med marksten i betong och takförlängning
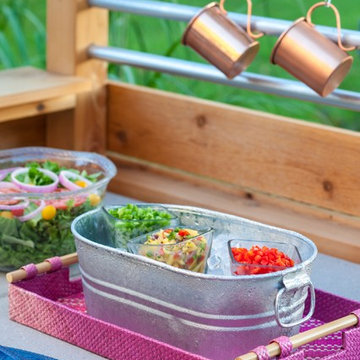
Idéer för att renovera en liten industriell uteplats på baksidan av huset, med utekök och marksten i tegel
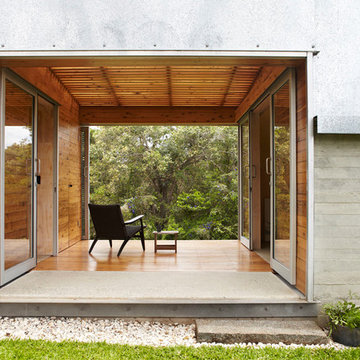
The central covered deck space establishes ground connections with the newly defined garden while serving as an arrival court.
Photography by Alicia Taylor
126 foton på liten industriell uteplats
1
