737 foton på liten l-formad tvättstuga
Sortera efter:
Budget
Sortera efter:Populärt i dag
81 - 100 av 737 foton
Artikel 1 av 3

Klassisk inredning av ett litet brun l-format brunt grovkök, med släta luckor, vita skåp, träbänkskiva, vita väggar, kalkstensgolv, en tvättpelare och beiget golv

Tom Roe
Idéer för att renovera ett litet vintage vit l-format vitt grovkök med garderob, med en nedsänkt diskho, luckor med profilerade fronter, vita skåp, marmorbänkskiva, blå väggar, klinkergolv i keramik och flerfärgat golv
Idéer för att renovera ett litet vintage vit l-format vitt grovkök med garderob, med en nedsänkt diskho, luckor med profilerade fronter, vita skåp, marmorbänkskiva, blå väggar, klinkergolv i keramik och flerfärgat golv
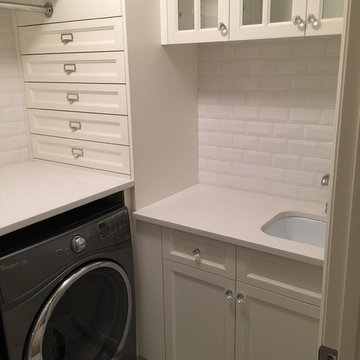
Inspiration för en liten lantlig l-formad tvättstuga enbart för tvätt, med en enkel diskho, skåp i shakerstil, vita skåp, vita väggar och en tvättmaskin och torktumlare bredvid varandra

Idéer för att renovera en liten 50 tals vita l-formad vitt tvättstuga enbart för tvätt, med en undermonterad diskho, släta luckor, turkosa skåp, bänkskiva i kvarts, vitt stänkskydd, stänkskydd i keramik, vita väggar, klinkergolv i porslin, en tvättpelare och vitt golv

An original 1930’s English Tudor with only 2 bedrooms and 1 bath spanning about 1730 sq.ft. was purchased by a family with 2 amazing young kids, we saw the potential of this property to become a wonderful nest for the family to grow.
The plan was to reach a 2550 sq. ft. home with 4 bedroom and 4 baths spanning over 2 stories.
With continuation of the exiting architectural style of the existing home.
A large 1000sq. ft. addition was constructed at the back portion of the house to include the expended master bedroom and a second-floor guest suite with a large observation balcony overlooking the mountains of Angeles Forest.
An L shape staircase leading to the upstairs creates a moment of modern art with an all white walls and ceilings of this vaulted space act as a picture frame for a tall window facing the northern mountains almost as a live landscape painting that changes throughout the different times of day.
Tall high sloped roof created an amazing, vaulted space in the guest suite with 4 uniquely designed windows extruding out with separate gable roof above.
The downstairs bedroom boasts 9’ ceilings, extremely tall windows to enjoy the greenery of the backyard, vertical wood paneling on the walls add a warmth that is not seen very often in today’s new build.
The master bathroom has a showcase 42sq. walk-in shower with its own private south facing window to illuminate the space with natural morning light. A larger format wood siding was using for the vanity backsplash wall and a private water closet for privacy.
In the interior reconfiguration and remodel portion of the project the area serving as a family room was transformed to an additional bedroom with a private bath, a laundry room and hallway.
The old bathroom was divided with a wall and a pocket door into a powder room the leads to a tub room.
The biggest change was the kitchen area, as befitting to the 1930’s the dining room, kitchen, utility room and laundry room were all compartmentalized and enclosed.
We eliminated all these partitions and walls to create a large open kitchen area that is completely open to the vaulted dining room. This way the natural light the washes the kitchen in the morning and the rays of sun that hit the dining room in the afternoon can be shared by the two areas.
The opening to the living room remained only at 8’ to keep a division of space.
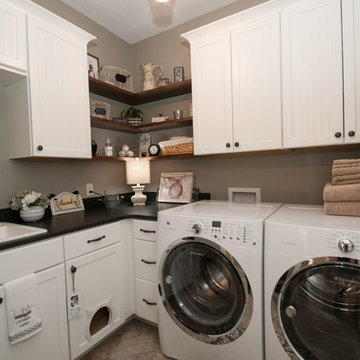
Exempel på en liten klassisk l-formad tvättstuga, med en nedsänkt diskho, skåp i shakerstil, vita skåp, granitbänkskiva, grå väggar, klinkergolv i porslin, en tvättmaskin och torktumlare bredvid varandra och beiget golv
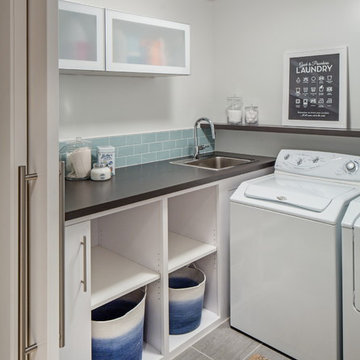
kessler photography
Foto på en liten funkis grå l-formad tvättstuga enbart för tvätt, med en nedsänkt diskho, öppna hyllor, vita skåp, laminatbänkskiva, vita väggar, klinkergolv i porslin och en tvättmaskin och torktumlare bredvid varandra
Foto på en liten funkis grå l-formad tvättstuga enbart för tvätt, med en nedsänkt diskho, öppna hyllor, vita skåp, laminatbänkskiva, vita väggar, klinkergolv i porslin och en tvättmaskin och torktumlare bredvid varandra

Bild på en liten vintage vita l-formad vitt tvättstuga enbart för tvätt, med skåp i shakerstil, grå skåp, gula väggar, mellanmörkt trägolv, en tvättmaskin och torktumlare bredvid varandra, en undermonterad diskho och brunt golv

The laundry area features a fun ceramic tile design with open shelving and storage above the machine space.
Bild på en liten lantlig vita l-formad vitt tvättstuga enbart för tvätt, med öppna hyllor, bruna skåp, bänkskiva i kvartsit, svart stänkskydd, stänkskydd i cementkakel, grå väggar och en tvättmaskin och torktumlare bredvid varandra
Bild på en liten lantlig vita l-formad vitt tvättstuga enbart för tvätt, med öppna hyllor, bruna skåp, bänkskiva i kvartsit, svart stänkskydd, stänkskydd i cementkakel, grå väggar och en tvättmaskin och torktumlare bredvid varandra
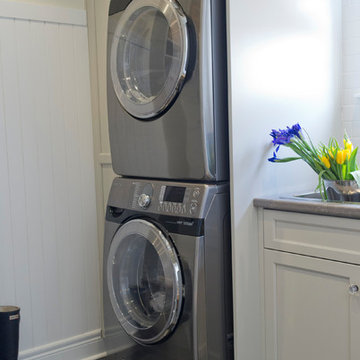
http://www.clickphotography.ca
Klassisk inredning av ett litet l-format grovkök, med en nedsänkt diskho, skåp i shakerstil, vita skåp, laminatbänkskiva, vita väggar och klinkergolv i keramik
Klassisk inredning av ett litet l-format grovkök, med en nedsänkt diskho, skåp i shakerstil, vita skåp, laminatbänkskiva, vita väggar och klinkergolv i keramik

A challenging brief to combine a space saving downstairs cloakroom with a utility room whilst providing a home for concealed stacked appliances, storage and a large under counter sink. The space needed to be pleasant for guests using the toilet, so a white sink was chosen, brushed brass fittings, a composite white worktop, herringbone wall tiles, patterned floor tiles and ample hidden storage for cleaning products. Finishing touches include the round hanging mirror, framed photographs and oak display shelf.

This full house of a family of six called for a room designated just for laundry.
Bild på en liten retro vita l-formad vitt tvättstuga enbart för tvätt, med skåp i shakerstil, vita skåp, bänkskiva i kvarts, vitt stänkskydd, stänkskydd i tunnelbanekakel, vita väggar, klinkergolv i porslin, en tvättpelare och svart golv
Bild på en liten retro vita l-formad vitt tvättstuga enbart för tvätt, med skåp i shakerstil, vita skåp, bänkskiva i kvarts, vitt stänkskydd, stänkskydd i tunnelbanekakel, vita väggar, klinkergolv i porslin, en tvättpelare och svart golv
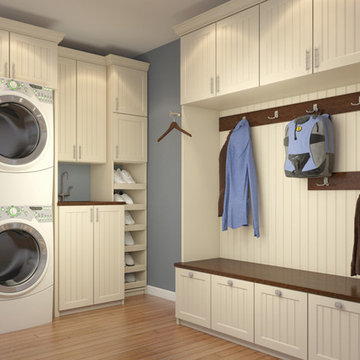
Merge laundry room and mudroom effortlessly, with stacked washer/dryer and a built-in sink and valet rod for hanging damp clothes.
Foto på ett litet l-format grovkök, med beige skåp och en tvättpelare
Foto på ett litet l-format grovkök, med beige skåp och en tvättpelare
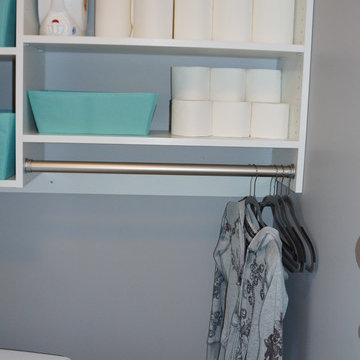
Idéer för att renovera en liten l-formad tvättstuga enbart för tvätt, med släta luckor, vita skåp och en tvättmaskin och torktumlare bredvid varandra

Inspiration för en liten funkis vita l-formad vitt tvättstuga enbart för tvätt, med släta luckor, grå skåp, marmorbänkskiva, vitt stänkskydd, stänkskydd i keramik, vita väggar och grått golv

Style and function find their perfect blend in this practical laundry room design. Featuring a blue metallic high gloss finish with white glass inserts, the cabinetry is accented by modern, polished chrome hardware. Everything a laundry room needs has its place in this space saving design.
Although it may be small, this laundry room is jam packed with commodities that make it practical and high quality, such as ample counter space for folding clothing and space for a combination washer dryer. Tucked away in a drawer is transFORM’s built-in ironing board which can be pulled out when needed and conveniently stowed away when not in use. The space is maximized with exclusive transFORM features like a folding laundry valet to hang clothing, and an omni wall track inside the feature cabinet which allows you to hang brooms, mops, and dust pans on the inside of the cabinet.
This custom modern design transformed a small space into a highly efficient laundry room, made just for our customer to meet their unique needs.

What an amazing transformation that took place on this original 1100 sf kit house, and what an enjoyable project for a friend of mine! This Woodlawn remodel was a complete overhaul of the original home, maximizing every square inch of space. The home is now a 2 bedroom, 1 bath home with a large living room, dining room, kitchen, guest bedroom, and a master bedroom with walk-in closet. While still a way off from retiring, the owner wanted to make this her forever home, with accessibility and aging-in-place in mind. The design took cues from the owner's antique furniture, and bold colors throughout create a vibrant space.
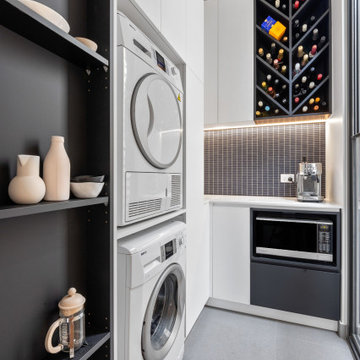
Walk in pantry, laundry, wine storage in Malvern renovation project
Inspiration för ett litet funkis vit l-format vitt grovkök, med vita skåp, bänkskiva i kvarts, svart stänkskydd, stänkskydd i mosaik, vita väggar, klinkergolv i porslin, en tvättpelare och grått golv
Inspiration för ett litet funkis vit l-format vitt grovkök, med vita skåp, bänkskiva i kvarts, svart stänkskydd, stänkskydd i mosaik, vita väggar, klinkergolv i porslin, en tvättpelare och grått golv

This fun little laundry room is perfectly positioned upstairs between the home's four bedrooms. A handy drying rack can be folded away when not in use. The textured tile backsplash adds a touch of blue to the room.
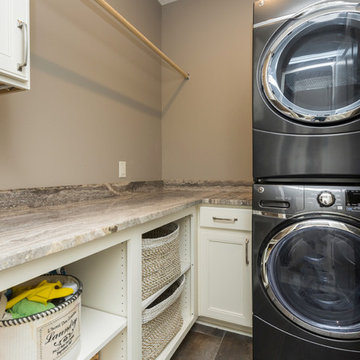
Exempel på en liten klassisk bruna l-formad brunt tvättstuga enbart för tvätt, med luckor med profilerade fronter, vita skåp, granitbänkskiva, grå väggar, klinkergolv i porslin, en tvättpelare och brunt golv
737 foton på liten l-formad tvättstuga
5