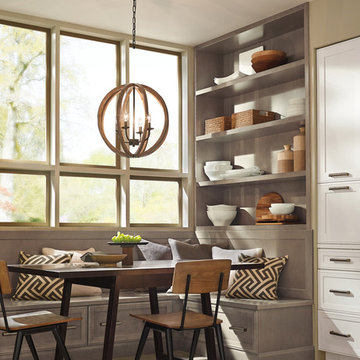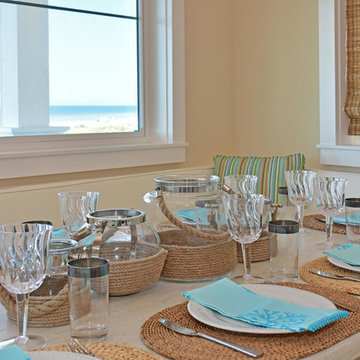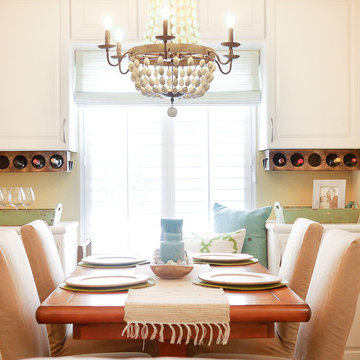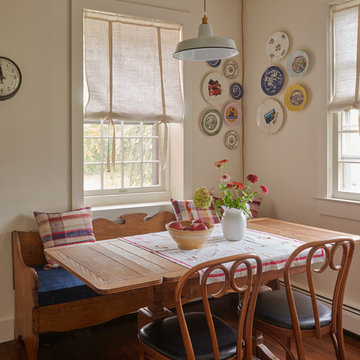3 467 foton på liten matplats, med beige väggar
Sortera efter:
Budget
Sortera efter:Populärt i dag
21 - 40 av 3 467 foton
Artikel 1 av 3
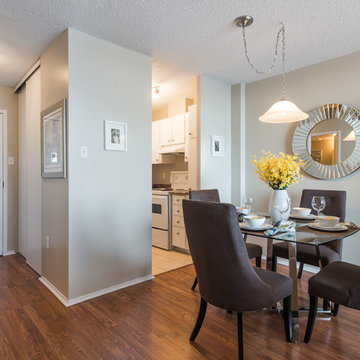
This studio apartment is 380 square feet. Basically one room for the living room, dining room and bedroom. It was challenging as walkways needed to be created and the colours within each living area needed to match to obtain a peaceful feeling as you walked into the unit.
If you are trying to sell or rent out units in your building, give us a call. We can provide furniture within your budget or you can rent it from us. Call Joanne Vroom 514-222-5553.
Unique Home Solutions Inc. has been in business since 2006.
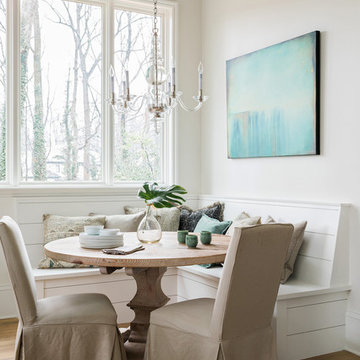
Lantlig inredning av ett litet kök med matplats, med beige väggar, mellanmörkt trägolv och brunt golv
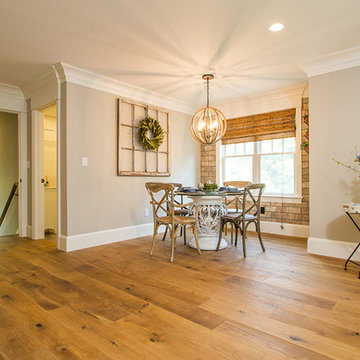
Beautiful Hardwood Flooring
Bild på en liten lantlig matplats med öppen planlösning, med beige väggar och ljust trägolv
Bild på en liten lantlig matplats med öppen planlösning, med beige väggar och ljust trägolv
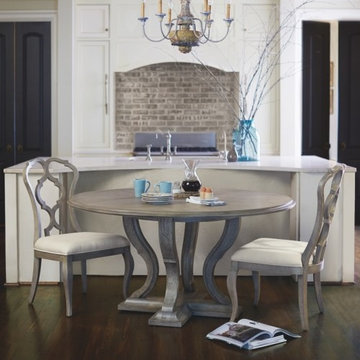
Bernhardt gives you all the essentials to express your personality and define your decor throughout your home. Whether you lean toward casual or formal, exotic or minimalist, Bernhardt captures your style with quality furniture and perfectly coordinating accessories.
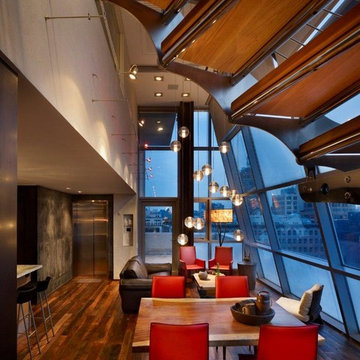
Inredning av en industriell liten matplats med öppen planlösning, med beige väggar, mörkt trägolv och brunt golv
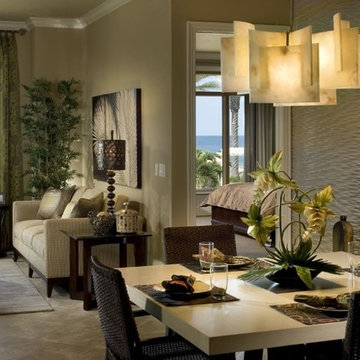
Inredning av en klassisk liten matplats med öppen planlösning, med beige väggar, travertin golv och beiget golv
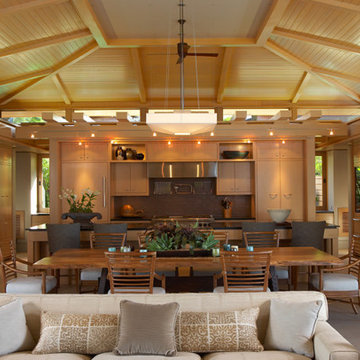
Foto på en liten tropisk matplats med öppen planlösning, med beige väggar och beiget golv
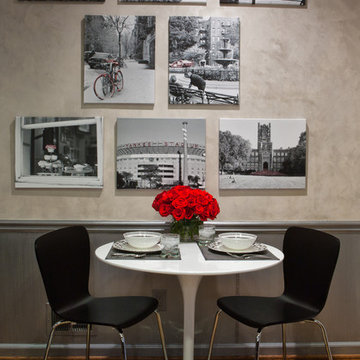
A cozy bistro set offers a great spot to enjoy a morning cup of coffee. If you look closely, the mostly black & white photos also use a dash of red. Photo © Jill Buckner
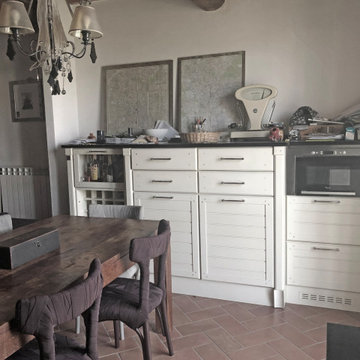
Квартира на бывшей табачной фабрике в небольшом городке в Тоскане. Проект делался неспешно, в соавторстве с Татьяной Селезневой.
Законы и правила отличаются сильно от привычных в России. Главное - никто никуда не спешит))
По желанию заказчиков мебель собиралась по кусочкам, из разных мест.
Например, лестница была сделана местным мастером из соседней деревушки. Все ступеньки выдвижные. Места мало, и в каждой ступеньке полка для обуви. Фартук кухни и зеркало это работа итальянского мозаичиста. Потолок традиционный для старинных домов Тосканы. Комод в прихожую привезли из Франции. Стулья в столовой De padova, стол этника. Шкафы Lago Mobili. Свет Patrizia Garganti. Аксессуары покупались на блошиных рынках в Италии и Голландии. Было интересно.

This cozy lake cottage skillfully incorporates a number of features that would normally be restricted to a larger home design. A glance of the exterior reveals a simple story and a half gable running the length of the home, enveloping the majority of the interior spaces. To the rear, a pair of gables with copper roofing flanks a covered dining area that connects to a screened porch. Inside, a linear foyer reveals a generous staircase with cascading landing. Further back, a centrally placed kitchen is connected to all of the other main level entertaining spaces through expansive cased openings. A private study serves as the perfect buffer between the homes master suite and living room. Despite its small footprint, the master suite manages to incorporate several closets, built-ins, and adjacent master bath complete with a soaker tub flanked by separate enclosures for shower and water closet. Upstairs, a generous double vanity bathroom is shared by a bunkroom, exercise space, and private bedroom. The bunkroom is configured to provide sleeping accommodations for up to 4 people. The rear facing exercise has great views of the rear yard through a set of windows that overlook the copper roof of the screened porch below.
Builder: DeVries & Onderlinde Builders
Interior Designer: Vision Interiors by Visbeen
Photographer: Ashley Avila Photography
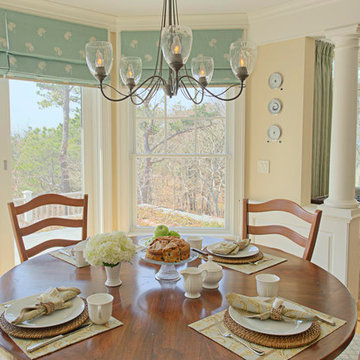
Klassisk inredning av en liten matplats med öppen planlösning, med beige väggar och ljust trägolv
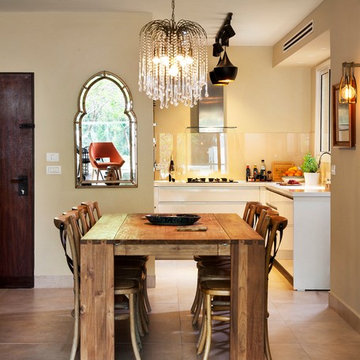
Roy Mizrahi Photography
Inspiration för små medelhavsstil kök med matplatser, med beige väggar och klinkergolv i porslin
Inspiration för små medelhavsstil kök med matplatser, med beige väggar och klinkergolv i porslin
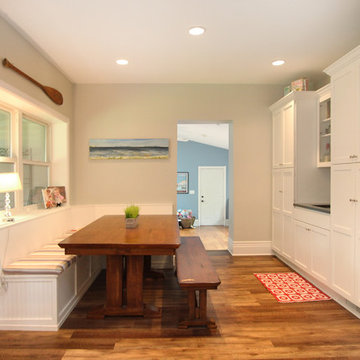
This 80 year old farm house was in need of an update. The kitchen and dining areas were cramped, dark and isolated from one another. The homeowner requested an open floor plan with more storage and space where her children could play while she was busy in the kitchen.
Thompson Remodeling flipped the existing positions of the dining room and kitchen and removed walls to open up the space. The new kitchen has bright white cabinets, quartz countertops and an island with a butcher block counter. A custom banquette provides seating and a spot for the kids to play and do homework while its bench doubles as hidden storage. The wet bar in the dining space has loads of pantry space.
The existing floors were very uneven, so we used a vinyl plank flooring that would allow more give for installation. It looks just like weathered pine and will offer very easy care for the busy family.

Exempel på en liten eklektisk matplats, med beige väggar, mellanmörkt trägolv, en öppen vedspis, en spiselkrans i tegelsten och brunt golv

Bild på ett litet lantligt kök med matplats, med beige väggar, mörkt trägolv och brunt golv
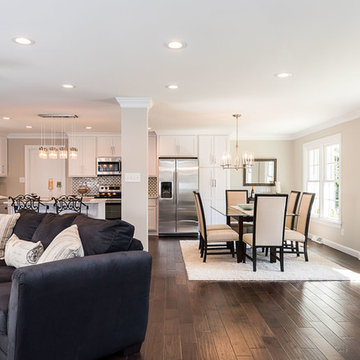
This house was an investor flip and wanted to show off the new open concept. They brought us into set the stage! Buyers could really see themselves living there, and it was under contract in under a month.
3 467 foton på liten matplats, med beige väggar
2
