4 906 foton på liten matplats, med brunt golv
Sortera efter:
Budget
Sortera efter:Populärt i dag
1 - 20 av 4 906 foton
Artikel 1 av 3

Inspiration för små lantliga matplatser med öppen planlösning, med vita väggar, mellanmörkt trägolv och brunt golv

Exempel på en liten eklektisk matplats, med beige väggar, mellanmörkt trägolv, en öppen vedspis, en spiselkrans i tegelsten och brunt golv
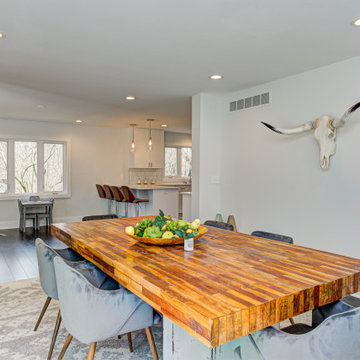
Idéer för att renovera en liten funkis separat matplats, med vita väggar, mörkt trägolv och brunt golv

A visual artist and his fiancée’s house and studio were designed with various themes in mind, such as the physical context, client needs, security, and a limited budget.
Six options were analyzed during the schematic design stage to control the wind from the northeast, sunlight, light quality, cost, energy, and specific operating expenses. By using design performance tools and technologies such as Fluid Dynamics, Energy Consumption Analysis, Material Life Cycle Assessment, and Climate Analysis, sustainable strategies were identified. The building is self-sufficient and will provide the site with an aquifer recharge that does not currently exist.
The main masses are distributed around a courtyard, creating a moderately open construction towards the interior and closed to the outside. The courtyard contains a Huizache tree, surrounded by a water mirror that refreshes and forms a central part of the courtyard.
The house comprises three main volumes, each oriented at different angles to highlight different views for each area. The patio is the primary circulation stratagem, providing a refuge from the wind, a connection to the sky, and a night sky observatory. We aim to establish a deep relationship with the site by including the open space of the patio.
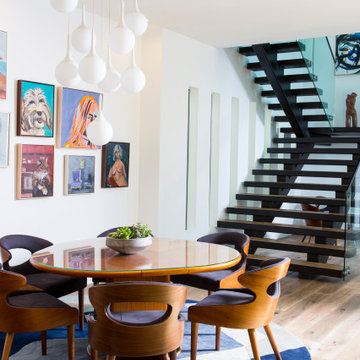
An open concept Dining Room and Kitchen combination, featuring a round dining table for 6 with modern cascading light fixture above. A modern floating staircase with glass panel railing sits next to a hallway flooded by lighting from the modern vertical windows and small wall sconces.

Idéer för en liten 60 tals matplats, med bruna väggar, mellanmörkt trägolv och brunt golv

Idéer för att renovera en liten vintage matplats, med grå väggar, ljust trägolv och brunt golv
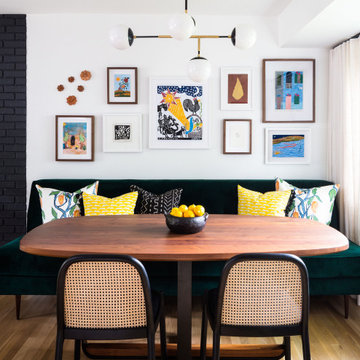
Exempel på ett litet 60 tals kök med matplats, med vita väggar, ljust trägolv och brunt golv

Maritim inredning av en liten matplats med öppen planlösning, med laminatgolv, bruna väggar och brunt golv

Bild på en liten vintage separat matplats, med grå väggar, mellanmörkt trägolv, en standard öppen spis, en spiselkrans i tegelsten och brunt golv
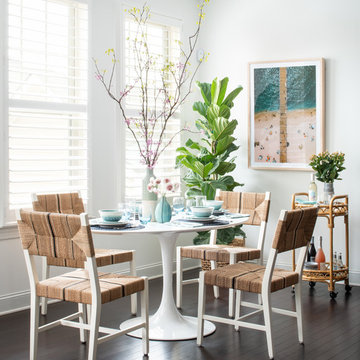
We designed a sunny dining room outfitted with a bar cart for charming wining and dining for this young family, by Mary Hannah Interiors.
Inredning av en maritim liten matplats med öppen planlösning, med vita väggar, mörkt trägolv och brunt golv
Inredning av en maritim liten matplats med öppen planlösning, med vita väggar, mörkt trägolv och brunt golv

Spacecrafting Photography
Inredning av ett maritimt litet kök med matplats, med mellanmörkt trägolv, vita väggar och brunt golv
Inredning av ett maritimt litet kök med matplats, med mellanmörkt trägolv, vita väggar och brunt golv

This sun-filled tiny home features a thoughtfully designed layout with natural flow past a small front porch through the front sliding door and into a lovely living room with tall ceilings and lots of storage.
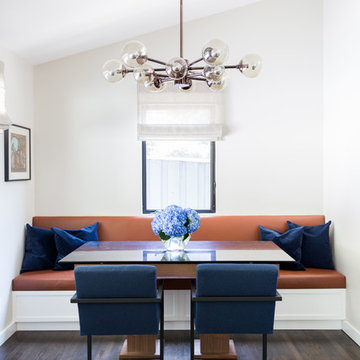
Modern inredning av en liten matplats med öppen planlösning, med mörkt trägolv, beige väggar och brunt golv
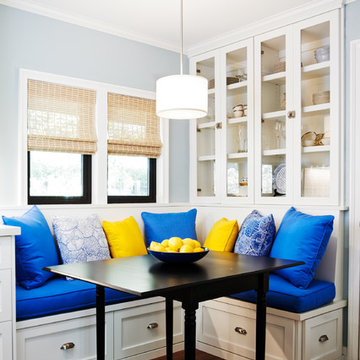
Jean Bai, Konstrukt Photo
Inspiration för ett litet vintage kök med matplats, med brunt golv, grå väggar och mörkt trägolv
Inspiration för ett litet vintage kök med matplats, med brunt golv, grå väggar och mörkt trägolv
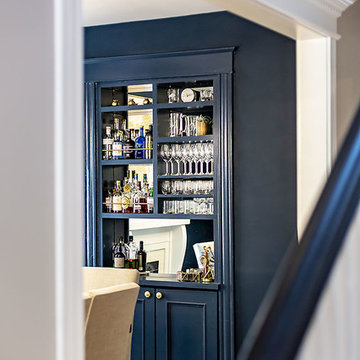
Photography Anna Zagorodna
Idéer för små 60 tals separata matplatser, med blå väggar, ljust trägolv, en standard öppen spis, en spiselkrans i trä och brunt golv
Idéer för små 60 tals separata matplatser, med blå väggar, ljust trägolv, en standard öppen spis, en spiselkrans i trä och brunt golv

Photography Anna Zagorodna
Bild på en liten 50 tals separat matplats, med blå väggar, ljust trägolv, en standard öppen spis, en spiselkrans i trä och brunt golv
Bild på en liten 50 tals separat matplats, med blå väggar, ljust trägolv, en standard öppen spis, en spiselkrans i trä och brunt golv
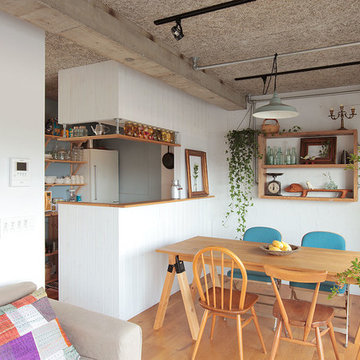
Inredning av en klassisk liten matplats med öppen planlösning, med vita väggar, brunt golv och mellanmörkt trägolv
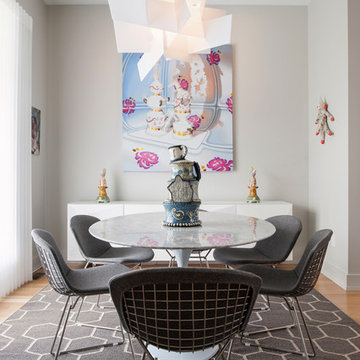
Photography by Ansel Olson
Bild på en liten funkis separat matplats, med grå väggar, mellanmörkt trägolv och brunt golv
Bild på en liten funkis separat matplats, med grå väggar, mellanmörkt trägolv och brunt golv
4 906 foton på liten matplats, med brunt golv
1
