163 foton på liten matplats, med en öppen vedspis
Sortera efter:
Budget
Sortera efter:Populärt i dag
41 - 60 av 163 foton
Artikel 1 av 3

This custom cottage designed and built by Aaron Bollman is nestled in the Saugerties, NY. Situated in virgin forest at the foot of the Catskill mountains overlooking a babling brook, this hand crafted home both charms and relaxes the senses.
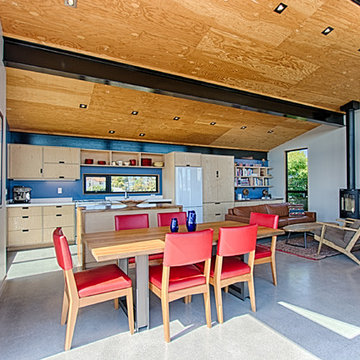
Contemporary beach house at Pleasure Point! Unique industrial design with reverse floor plan features panoramic views of the surf and ocean. 4 8' sliders open to huge entertainment deck. Dramatic open floor plan with vaulted ceilings, I beams, mitered windows. Deck features bbq and spa, and several areas to enjoy the outdoors. Easy beach living with 3 suites downstairs each with designer bathrooms, cozy family rm and den with window seat. 2 out door showers for just off the beach and surf cleanup. Walk to surf and Pleasure Point path nearby. Indoor outdoor living with fun in the sun!
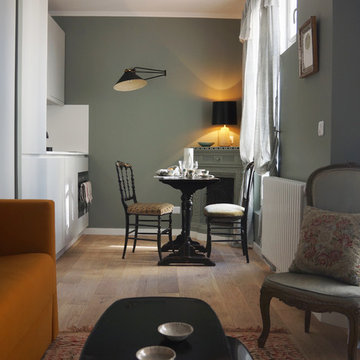
Inspiration för en liten vintage matplats med öppen planlösning, med gröna väggar, ljust trägolv, en öppen vedspis och brunt golv
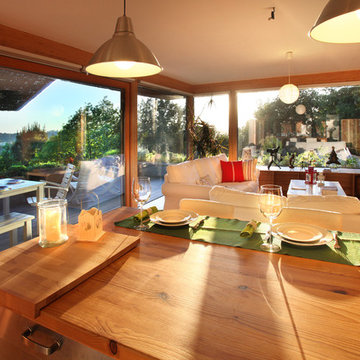
© Rusticasa
Inspiration för ett litet orientaliskt kök med matplats, med flerfärgade väggar, mellanmörkt trägolv, en öppen vedspis, en spiselkrans i metall och flerfärgat golv
Inspiration för ett litet orientaliskt kök med matplats, med flerfärgade väggar, mellanmörkt trägolv, en öppen vedspis, en spiselkrans i metall och flerfärgat golv
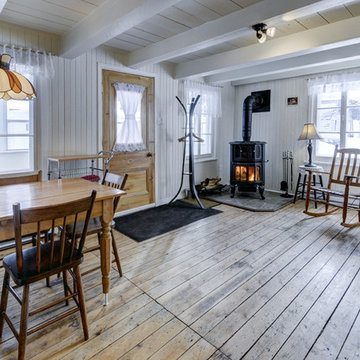
Yves Durand
Bild på ett litet rustikt kök med matplats, med vita väggar, ljust trägolv, en öppen vedspis och en spiselkrans i trä
Bild på ett litet rustikt kök med matplats, med vita väggar, ljust trägolv, en öppen vedspis och en spiselkrans i trä
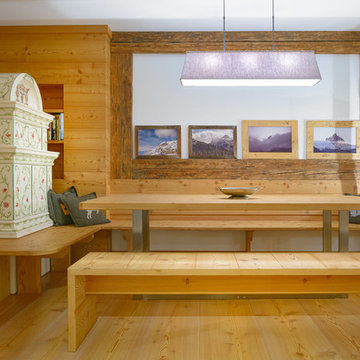
Inspiration för små rustika matplatser med öppen planlösning, med bruna väggar, ljust trägolv, en öppen vedspis, en spiselkrans i trä och brunt golv
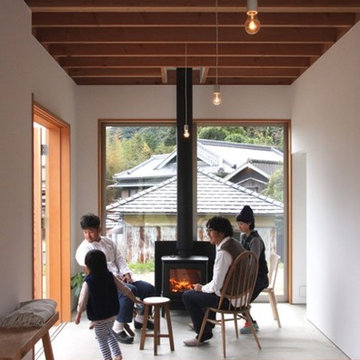
Idéer för att renovera ett litet skandinaviskt kök med matplats, med vita väggar, mellanmörkt trägolv, en öppen vedspis, en spiselkrans i betong och brunt golv
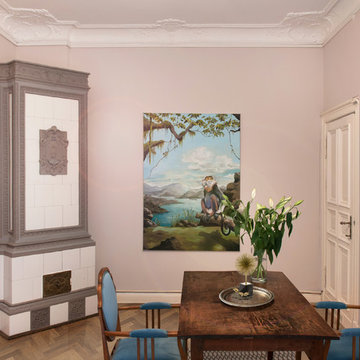
Foto på en liten eklektisk separat matplats, med rosa väggar, mellanmörkt trägolv, en öppen vedspis, en spiselkrans i trä och beiget golv
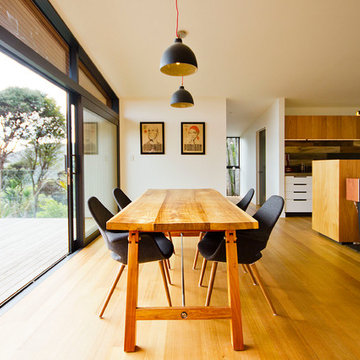
Claire Hamilton Photography
Inspiration för en liten matplats, med vita väggar, ljust trägolv, en öppen vedspis, en spiselkrans i sten och flerfärgat golv
Inspiration för en liten matplats, med vita väggar, ljust trägolv, en öppen vedspis, en spiselkrans i sten och flerfärgat golv
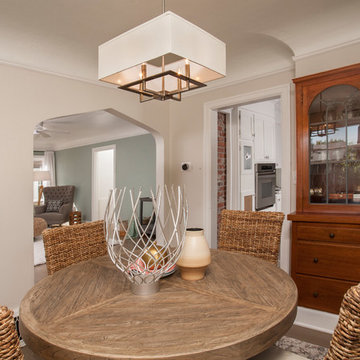
Inspiration för små amerikanska separata matplatser, med vita väggar, mellanmörkt trägolv, en öppen vedspis, en spiselkrans i sten och grått golv
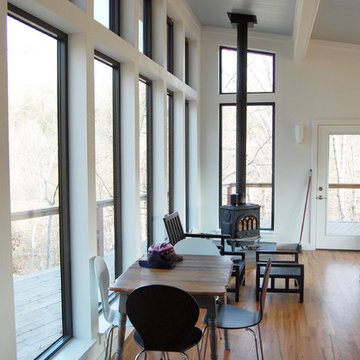
Bild på en liten funkis matplats med öppen planlösning, med vita väggar, mellanmörkt trägolv, en öppen vedspis och en spiselkrans i sten
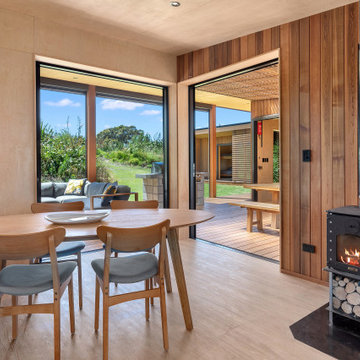
Easy-care oiled beech plywood contributes to the home’s natural beauty.
Idéer för ett litet exotiskt kök med matplats, med flerfärgade väggar och en öppen vedspis
Idéer för ett litet exotiskt kök med matplats, med flerfärgade väggar och en öppen vedspis
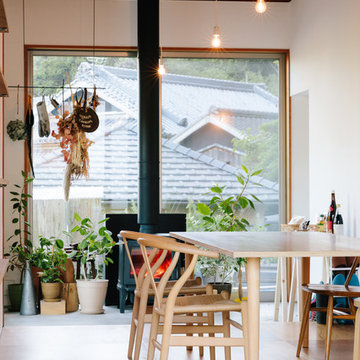
Idéer för att renovera ett litet orientaliskt kök med matplats, med vita väggar, mellanmörkt trägolv, en öppen vedspis, en spiselkrans i betong och brunt golv
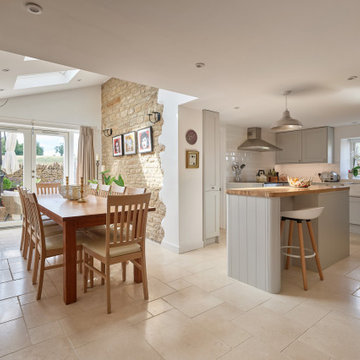
We were commissioned by our clients to design a light and airy open-plan kitchen and dining space with plenty of natural light whilst also capturing the views of the fields at the rear of their property. We not only achieved that but also took our designs a step further to create a beautiful first-floor ensuite bathroom to the master bedroom which our clients love!
Our initial brief was very clear and concise, with our clients having a good understanding of what they wanted to achieve – the removal of the existing conservatory to create an open and light-filled space that then connects on to what was originally a small and dark kitchen. The two-storey and single-storey rear extension with beautiful high ceilings, roof lights, and French doors with side lights on the rear, flood the interior spaces with natural light and allow for a beautiful, expansive feel whilst also affording stunning views over the fields. This new extension allows for an open-plan kitchen/dining space that feels airy and light whilst also maximising the views of the surrounding countryside.
The only change during the concept design was the decision to work in collaboration with the client’s adjoining neighbour to design and build their extensions together allowing a new party wall to be created and the removal of wasted space between the two properties. This allowed them both to gain more room inside both properties and was essentially a win-win for both clients, with the original concept design being kept the same but on a larger footprint to include the new party wall.
The different floor levels between the two properties with their extensions and building on the party wall line in the new wall was a definite challenge. It allowed us only a very small area to work to achieve both of the extensions and the foundations needed to be very deep due to the ground conditions, as advised by Building Control. We overcame this by working in collaboration with the structural engineer to design the foundations and the work of the project manager in managing the team and site efficiently.
We love how large and light-filled the space feels inside, the stunning high ceilings, and the amazing views of the surrounding countryside on the rear of the property. The finishes inside and outside have blended seamlessly with the existing house whilst exposing some original features such as the stone walls, and the connection between the original cottage and the new extension has allowed the property to still retain its character.
There are a number of special features to the design – the light airy high ceilings in the extension, the open plan kitchen and dining space, the connection to the original cottage whilst opening up the rear of the property into the extension via an existing doorway, the views of the beautiful countryside, the hidden nature of the extension allowing the cottage to retain its original character and the high-end materials which allows the new additions to blend in seamlessly.
The property is situated within the AONB (Area of Outstanding Natural Beauty) and our designs were sympathetic to the Cotswold vernacular and character of the existing property, whilst maximising its views of the stunning surrounding countryside.
The works have massively improved our client’s lifestyles and the way they use their home. The previous conservatory was originally used as a dining space however the temperatures inside made it unusable during hot and cold periods and also had the effect of making the kitchen very small and dark, with the existing stone walls blocking out natural light and only a small window to allow for light and ventilation. The original kitchen didn’t feel open, warm, or welcoming for our clients.
The new extension allowed us to break through the existing external stone wall to create a beautiful open-plan kitchen and dining space which is both warm, cosy, and welcoming, but also filled with natural light and affords stunning views of the gardens and fields beyond the property. The space has had a huge impact on our client’s feelings towards their main living areas and created a real showcase entertainment space.
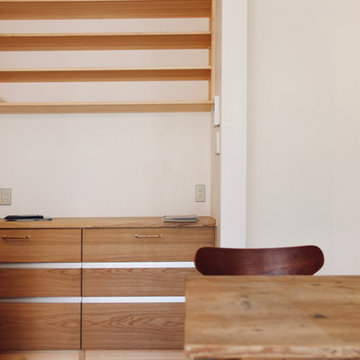
平家改修工事
Inspiration för en liten minimalistisk matplats med öppen planlösning, med vita väggar, mellanmörkt trägolv, en öppen vedspis, en spiselkrans i trä och beiget golv
Inspiration för en liten minimalistisk matplats med öppen planlösning, med vita väggar, mellanmörkt trägolv, en öppen vedspis, en spiselkrans i trä och beiget golv

3D architectural animation company has created an amazing 3d interior visualization of Sky Lounge in New York City. This is one of our favorite Apartments design 3d interiors, which you can see in the Images above. Starting to imagine what it would be like to live in these ultra-modern and sophisticated condos? This design 3d interior will give you a great inspiration to create your own 3d interior.
This is an example of how a 3D architectural visualization Service can be used to create an immersive, fully immersive environment. It’s an icon designed by Yantram 3D Architectural Animation Company and a demo of how they can use 3D architectural animation and 3D virtual reality to create a functional, functional, and rich immersive environment.
We created 3D Interior Visualization of the Sky Lounge and guiding principles, in order to better understand the growing demand that is being created by the launch of Sky Lounge in New York City. The 3D renderings were inspired by the City's Atmosphere, strong blue color, and potential consumers’ personalities, which are exactly what we felt needed to be incorporated into the design of the interior of Sky Launch.
If you’ve ever been to New York City (or even heard of it), you may have seen the Sky Lounge in the Downtown Eastside. The Sky Lounge is a rooftop area for relaxation on multi-story buildings. that features art-house music and a larger-than-life view of the Building and is actually the best dinner date place for New Yorkers, so there is a great demand for their space.
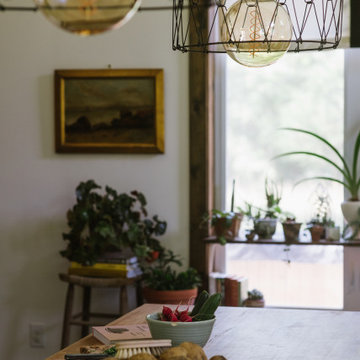
Repurposed Upcycled Hanging Pendant Lamps over Kitchen Island
Vintage Art Oil Landscape
Green Plants
Vintage Stool
Garden Vegetables
Butcherblock Countertops by Lumber Liquidators

masao nishikawa photography studio
Foto på en liten orientalisk matplats med öppen planlösning, med vita väggar, mellanmörkt trägolv, en öppen vedspis och en spiselkrans i sten
Foto på en liten orientalisk matplats med öppen planlösning, med vita väggar, mellanmörkt trägolv, en öppen vedspis och en spiselkrans i sten
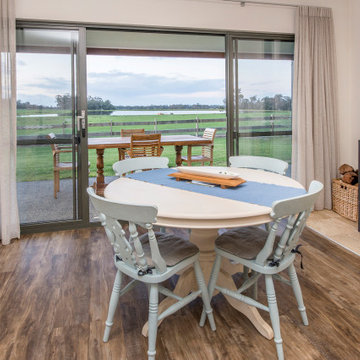
Dining table near entry flows indoor/outdoor.
Inredning av ett modernt litet kök med matplats, med en öppen vedspis
Inredning av ett modernt litet kök med matplats, med en öppen vedspis
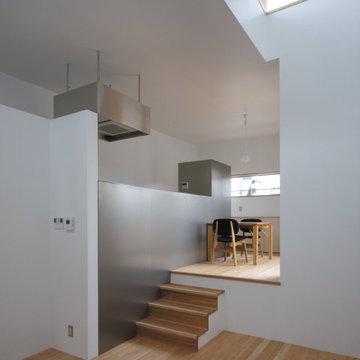
Idéer för en liten 60 tals matplats, med vita väggar, ljust trägolv, en öppen vedspis, en spiselkrans i metall och beiget golv
163 foton på liten matplats, med en öppen vedspis
3