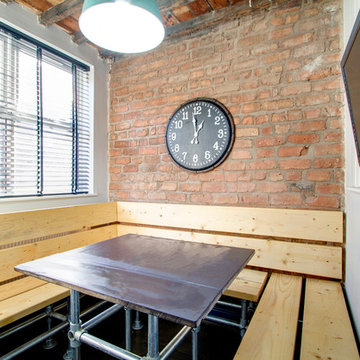343 foton på liten matplats, med flerfärgade väggar
Sortera efter:
Budget
Sortera efter:Populärt i dag
1 - 20 av 343 foton
Artikel 1 av 3
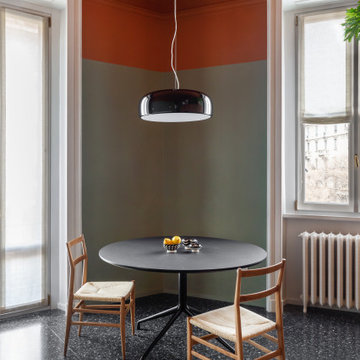
Exempel på en liten eklektisk matplats med öppen planlösning, med flerfärgade väggar och svart golv

Merrick Ales Photography
Bild på en liten funkis matplats, med flerfärgade väggar och mörkt trägolv
Bild på en liten funkis matplats, med flerfärgade väggar och mörkt trägolv
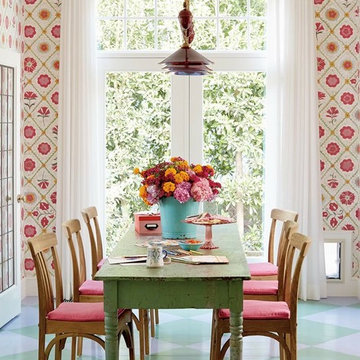
David Tsay for HGTV Magazine
Inspiration för små maritima matplatser, med flerfärgade väggar och målat trägolv
Inspiration för små maritima matplatser, med flerfärgade väggar och målat trägolv
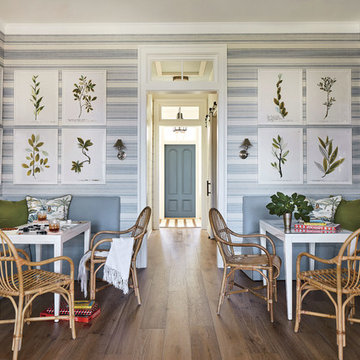
Photo credit: Laurey W. Glenn/Southern Living
Idéer för att renovera en liten maritim matplats, med flerfärgade väggar och mörkt trägolv
Idéer för att renovera en liten maritim matplats, med flerfärgade väggar och mörkt trägolv
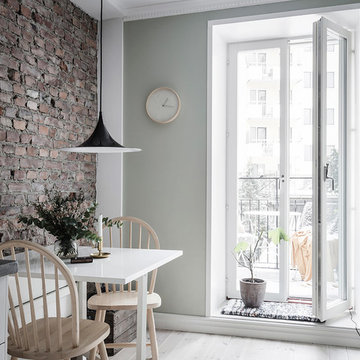
Inspiration för små nordiska kök med matplatser, med flerfärgade väggar, ljust trägolv och beiget golv
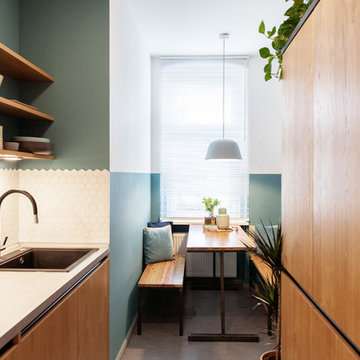
Raini Peters
Bild på ett litet funkis kök med matplats, med flerfärgade väggar och grått golv
Bild på ett litet funkis kök med matplats, med flerfärgade väggar och grått golv
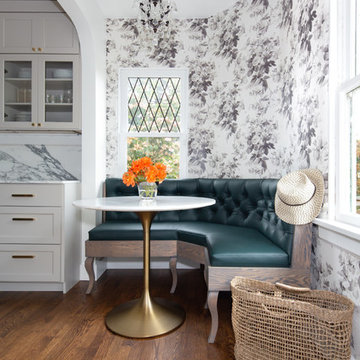
A romantic corner dining space, with a custom designed banquette, House of Hackney wallpaper and a lovely chandelier.
Exempel på ett litet klassiskt kök med matplats, med flerfärgade väggar, mörkt trägolv och brunt golv
Exempel på ett litet klassiskt kök med matplats, med flerfärgade väggar, mörkt trägolv och brunt golv
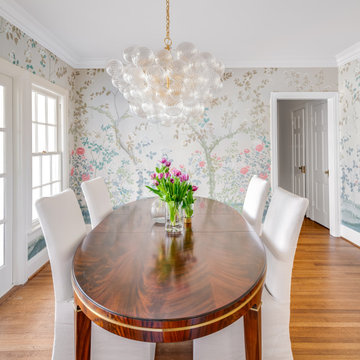
Formal dining area with floral wallpaper and statement chandelier.
Inredning av ett klassiskt litet kök med matplats, med flerfärgade väggar, mörkt trägolv och brunt golv
Inredning av ett klassiskt litet kök med matplats, med flerfärgade väggar, mörkt trägolv och brunt golv

The 2021 Southern Living Idea House is inspiring on multiple levels. Dubbed the “forever home,” the concept was to design for all stages of life, with thoughtful spaces that meet the ever-evolving needs of families today.
Marvin products were chosen for this project to maximize the use of natural light, allow airflow from outdoors to indoors, and provide expansive views that overlook the Ohio River.
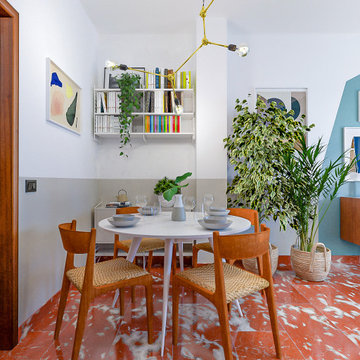
Liadesign
Idéer för en liten 60 tals matplats, med flerfärgade väggar, marmorgolv och rött golv
Idéer för en liten 60 tals matplats, med flerfärgade väggar, marmorgolv och rött golv
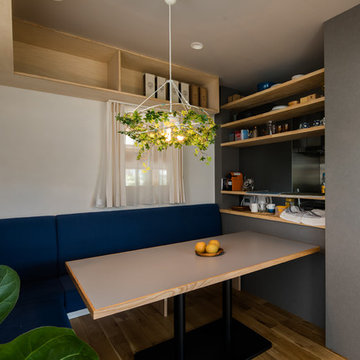
KAILUAの家 設計:Shbamiya /photo by tametoma
Idéer för en liten modern matplats med öppen planlösning, med flerfärgade väggar, mellanmörkt trägolv och flerfärgat golv
Idéer för en liten modern matplats med öppen planlösning, med flerfärgade väggar, mellanmörkt trägolv och flerfärgat golv
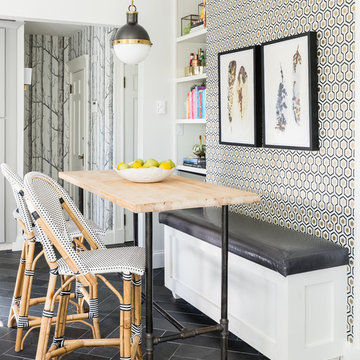
Jessica Delaney Photography
Idéer för att renovera en liten vintage matplats, med skiffergolv och flerfärgade väggar
Idéer för att renovera en liten vintage matplats, med skiffergolv och flerfärgade väggar

The client’s request was quite common - a typical 2800 sf builder home with 3 bedrooms, 2 baths, living space, and den. However, their desire was for this to be “anything but common.” The result is an innovative update on the production home for the modern era, and serves as a direct counterpoint to the neighborhood and its more conventional suburban housing stock, which focus views to the backyard and seeks to nullify the unique qualities and challenges of topography and the natural environment.
The Terraced House cautiously steps down the site’s steep topography, resulting in a more nuanced approach to site development than cutting and filling that is so common in the builder homes of the area. The compact house opens up in very focused views that capture the natural wooded setting, while masking the sounds and views of the directly adjacent roadway. The main living spaces face this major roadway, effectively flipping the typical orientation of a suburban home, and the main entrance pulls visitors up to the second floor and halfway through the site, providing a sense of procession and privacy absent in the typical suburban home.
Clad in a custom rain screen that reflects the wood of the surrounding landscape - while providing a glimpse into the interior tones that are used. The stepping “wood boxes” rest on a series of concrete walls that organize the site, retain the earth, and - in conjunction with the wood veneer panels - provide a subtle organic texture to the composition.
The interior spaces wrap around an interior knuckle that houses public zones and vertical circulation - allowing more private spaces to exist at the edges of the building. The windows get larger and more frequent as they ascend the building, culminating in the upstairs bedrooms that occupy the site like a tree house - giving views in all directions.
The Terraced House imports urban qualities to the suburban neighborhood and seeks to elevate the typical approach to production home construction, while being more in tune with modern family living patterns.
Overview:
Elm Grove
Size:
2,800 sf,
3 bedrooms, 2 bathrooms
Completion Date:
September 2014
Services:
Architecture, Landscape Architecture
Interior Consultants: Amy Carman Design
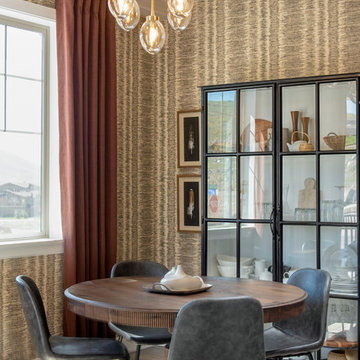
Inredning av ett klassiskt litet kök med matplats, med flerfärgade väggar, mörkt trägolv och brunt golv
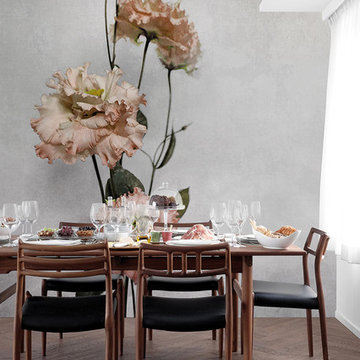
Wallcovering Collection 2016/17 by Inkiostro Bianco
Inspiration för små retro matplatser, med flerfärgade väggar och ljust trägolv
Inspiration för små retro matplatser, med flerfärgade väggar och ljust trägolv
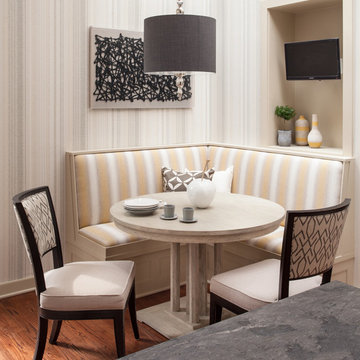
Jesse Snyder
Inredning av ett klassiskt litet kök med matplats, med mellanmörkt trägolv, flerfärgade väggar och brunt golv
Inredning av ett klassiskt litet kök med matplats, med mellanmörkt trägolv, flerfärgade väggar och brunt golv
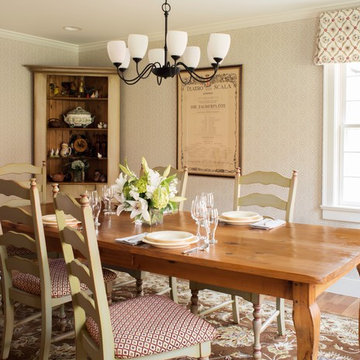
Idéer för en liten lantlig separat matplats, med flerfärgade väggar och ljust trägolv
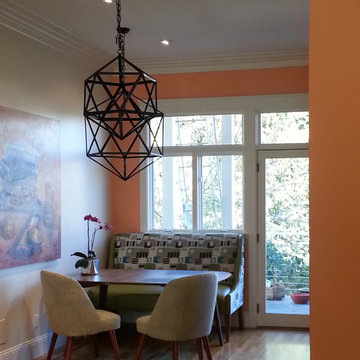
Inredning av ett modernt litet kök med matplats, med mellanmörkt trägolv, flerfärgade väggar och beiget golv
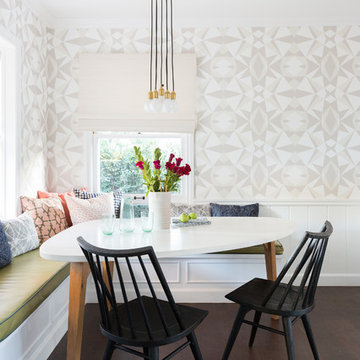
Amy Bartlam
Idéer för att renovera en liten maritim matplats, med flerfärgade väggar, mörkt trägolv och brunt golv
Idéer för att renovera en liten maritim matplats, med flerfärgade väggar, mörkt trägolv och brunt golv
343 foton på liten matplats, med flerfärgade väggar
1
