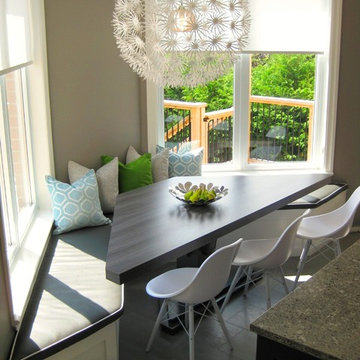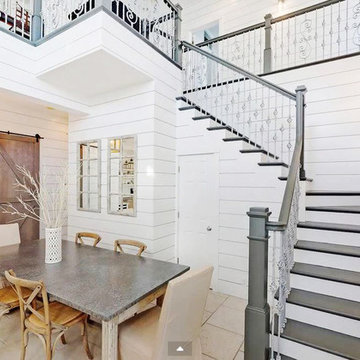918 foton på liten matplats, med klinkergolv i porslin
Sortera efter:
Budget
Sortera efter:Populärt i dag
121 - 140 av 918 foton
Artikel 1 av 3
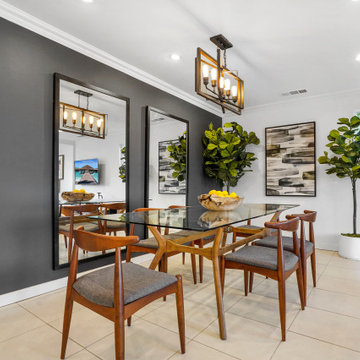
Updating of this Venice Beach bungalow home was a real treat. Timing was everything here since it was supposed to go on the market in 30day. (It took us 35days in total for a complete remodel).
The corner lot has a great front "beach bum" deck that was completely refinished and fenced for semi-private feel.
The entire house received a good refreshing paint including a new accent wall in the living room.
The kitchen was completely redo in a Modern vibe meets classical farmhouse with the labyrinth backsplash and reclaimed wood floating shelves.
Notice also the rugged concrete look quartz countertop.
A small new powder room was created from an old closet space, funky street art walls tiles and the gold fixtures with a blue vanity once again are a perfect example of modern meets farmhouse.
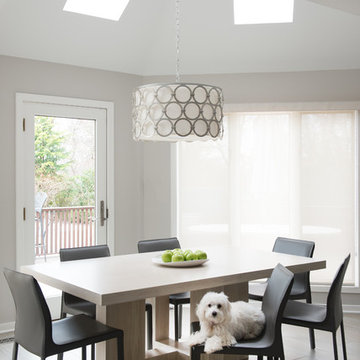
Jane Beiles
Inspiration för små moderna matplatser med öppen planlösning, med grå väggar, klinkergolv i porslin och beiget golv
Inspiration för små moderna matplatser med öppen planlösning, med grå väggar, klinkergolv i porslin och beiget golv
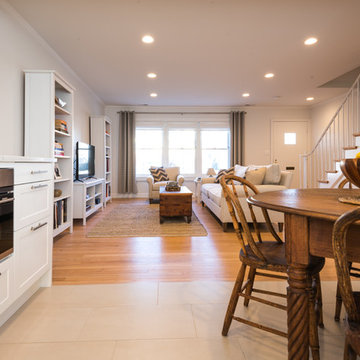
Inspiration för små klassiska kök med matplatser, med vita väggar och klinkergolv i porslin
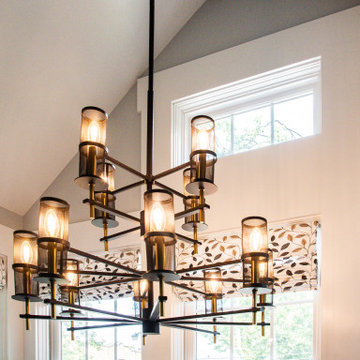
The new breakfast room extension features vaulted ceilings and an expanse of windows
Bild på en liten amerikansk matplats, med blå väggar, klinkergolv i porslin och grått golv
Bild på en liten amerikansk matplats, med blå väggar, klinkergolv i porslin och grått golv

We were commissioned by our clients to design a light and airy open-plan kitchen and dining space with plenty of natural light whilst also capturing the views of the fields at the rear of their property. We not only achieved that but also took our designs a step further to create a beautiful first-floor ensuite bathroom to the master bedroom which our clients love!
Our initial brief was very clear and concise, with our clients having a good understanding of what they wanted to achieve – the removal of the existing conservatory to create an open and light-filled space that then connects on to what was originally a small and dark kitchen. The two-storey and single-storey rear extension with beautiful high ceilings, roof lights, and French doors with side lights on the rear, flood the interior spaces with natural light and allow for a beautiful, expansive feel whilst also affording stunning views over the fields. This new extension allows for an open-plan kitchen/dining space that feels airy and light whilst also maximising the views of the surrounding countryside.
The only change during the concept design was the decision to work in collaboration with the client’s adjoining neighbour to design and build their extensions together allowing a new party wall to be created and the removal of wasted space between the two properties. This allowed them both to gain more room inside both properties and was essentially a win-win for both clients, with the original concept design being kept the same but on a larger footprint to include the new party wall.
The different floor levels between the two properties with their extensions and building on the party wall line in the new wall was a definite challenge. It allowed us only a very small area to work to achieve both of the extensions and the foundations needed to be very deep due to the ground conditions, as advised by Building Control. We overcame this by working in collaboration with the structural engineer to design the foundations and the work of the project manager in managing the team and site efficiently.
We love how large and light-filled the space feels inside, the stunning high ceilings, and the amazing views of the surrounding countryside on the rear of the property. The finishes inside and outside have blended seamlessly with the existing house whilst exposing some original features such as the stone walls, and the connection between the original cottage and the new extension has allowed the property to still retain its character.
There are a number of special features to the design – the light airy high ceilings in the extension, the open plan kitchen and dining space, the connection to the original cottage whilst opening up the rear of the property into the extension via an existing doorway, the views of the beautiful countryside, the hidden nature of the extension allowing the cottage to retain its original character and the high-end materials which allows the new additions to blend in seamlessly.
The property is situated within the AONB (Area of Outstanding Natural Beauty) and our designs were sympathetic to the Cotswold vernacular and character of the existing property, whilst maximising its views of the stunning surrounding countryside.
The works have massively improved our client’s lifestyles and the way they use their home. The previous conservatory was originally used as a dining space however the temperatures inside made it unusable during hot and cold periods and also had the effect of making the kitchen very small and dark, with the existing stone walls blocking out natural light and only a small window to allow for light and ventilation. The original kitchen didn’t feel open, warm, or welcoming for our clients.
The new extension allowed us to break through the existing external stone wall to create a beautiful open-plan kitchen and dining space which is both warm, cosy, and welcoming, but also filled with natural light and affords stunning views of the gardens and fields beyond the property. The space has had a huge impact on our client’s feelings towards their main living areas and created a real showcase entertainment space.
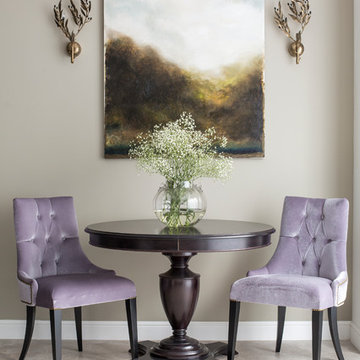
Inspiration för små moderna matplatser, med klinkergolv i porslin och beige väggar
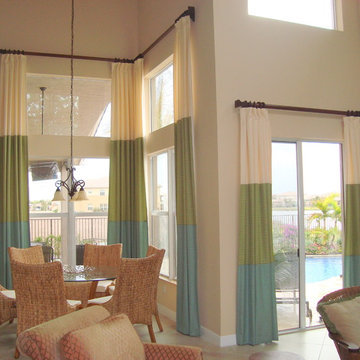
Lori Finkel
Idéer för en liten exotisk matplats med öppen planlösning, med beige väggar och klinkergolv i porslin
Idéer för en liten exotisk matplats med öppen planlösning, med beige väggar och klinkergolv i porslin
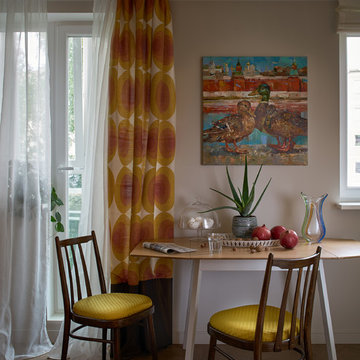
Фото: Михаил Поморцев
Живопись: Кирилл Бородин
Foto på ett litet eklektiskt kök med matplats, med klinkergolv i porslin och brunt golv
Foto på ett litet eklektiskt kök med matplats, med klinkergolv i porslin och brunt golv
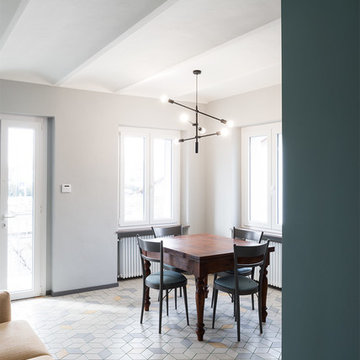
Marco Tacchini
Exempel på en liten modern matplats, med grå väggar, klinkergolv i porslin och flerfärgat golv
Exempel på en liten modern matplats, med grå väggar, klinkergolv i porslin och flerfärgat golv
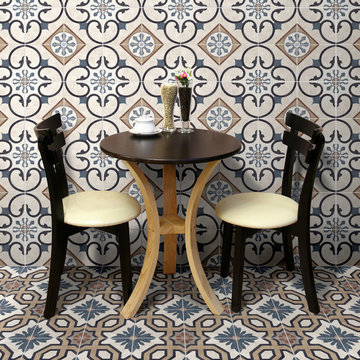
Kitchen installation withe accent wall and decorative floor tile.
Idéer för att renovera ett litet funkis kök med matplats, med klinkergolv i porslin, beige väggar och brunt golv
Idéer för att renovera ett litet funkis kök med matplats, med klinkergolv i porslin, beige väggar och brunt golv
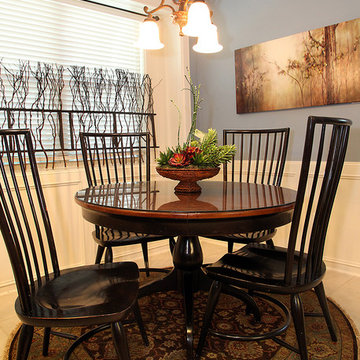
This gorgeous home interior was designed by our professional interior designers in North Houston. Please contact us with any questions and don't forget to ask about your free interior design consultation. We would love to help you make your house uniquely yours!
Star Furniture
18107 North Freeway, Houston, TX 77090
281-440-3330
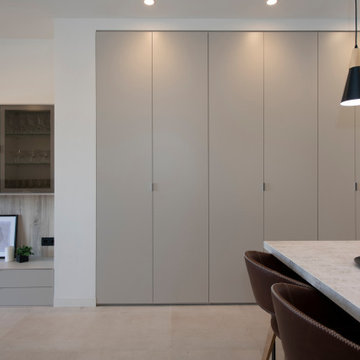
Bild på en liten funkis matplats med öppen planlösning, med vita väggar, klinkergolv i porslin och beiget golv
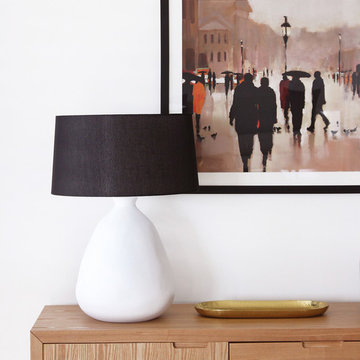
After spending 40 happy years in their family home, Kathryn’s clients purchased a smaller apartment in Sydney’s South. Kathryn assisted in furnishing the apartment. A modern, fresh and bright apartment led to a black, white and natural coloured decorative scheme. Elements of timber veneer, glass and earthy looking upholstery contributed to the understated elegance of the furnishings. Sourcing a variety of beautiful pieces from suppliers in Sydney and Victoria the interior decoration reflected the design of the apartment. Fabrics were sourced and chosen specifically for the lounge setting which was hand crafted here in Sydney.
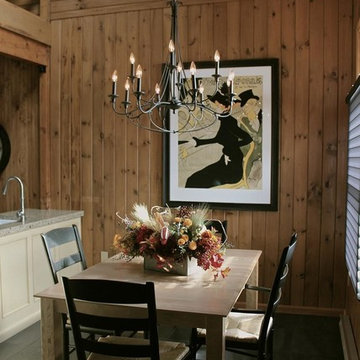
Photographer: Erin M. Hennigar
The dining room was a dynamic space as it was two stories high. Overlooking the dining room was the master bedroom/loft space. To capitalize on the height of the space while still bringing the scale to a comfort level the designer utilized the oversized art work, chandelier and comfortably sized furniture to stabilize the open plan design.
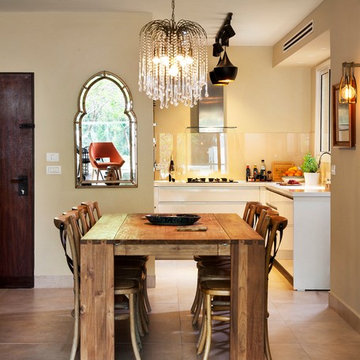
Roy Mizrahi Photography
Inspiration för små medelhavsstil kök med matplatser, med beige väggar och klinkergolv i porslin
Inspiration för små medelhavsstil kök med matplatser, med beige väggar och klinkergolv i porslin
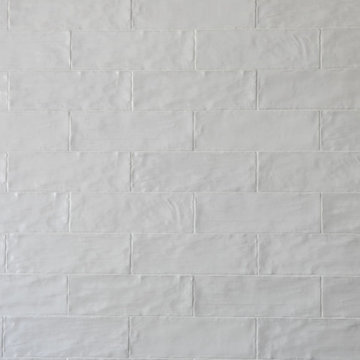
Gorgeous dining room with antique brass chandelier and fun black and white banquettes. Accent on wall with 3x8 ceramic tile provides depth and charm to this lovely room.
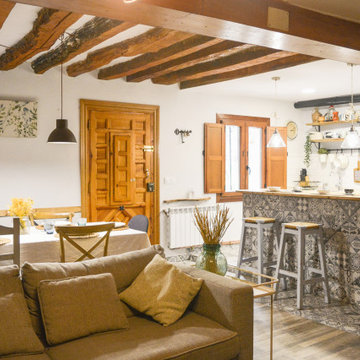
Inspiration för en liten rustik matplats med öppen planlösning, med vita väggar, klinkergolv i porslin, en öppen hörnspis, en spiselkrans i metall och brunt golv
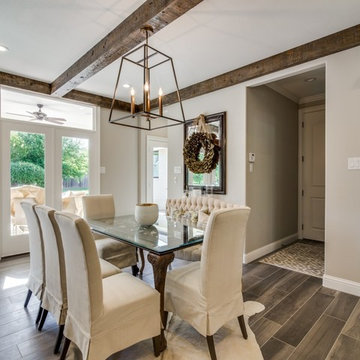
Idéer för en liten klassisk matplats med öppen planlösning, med grå väggar, klinkergolv i porslin och brunt golv
918 foton på liten matplats, med klinkergolv i porslin
7
