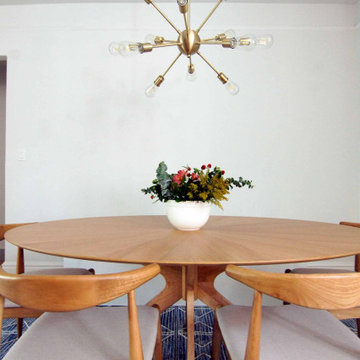3 155 foton på liten matplats
Sortera efter:
Budget
Sortera efter:Populärt i dag
1 - 20 av 3 155 foton
Artikel 1 av 3

Photos © Hélène Hilaire
Inredning av ett modernt litet kök med matplats, med vita väggar och ljust trägolv
Inredning av ett modernt litet kök med matplats, med vita väggar och ljust trägolv

Our homeowners approached us for design help shortly after purchasing a fixer upper. They wanted to redesign the home into an open concept plan. Their goal was something that would serve multiple functions: allow them to entertain small groups while accommodating their two small children not only now but into the future as they grow up and have social lives of their own. They wanted the kitchen opened up to the living room to create a Great Room. The living room was also in need of an update including the bulky, existing brick fireplace. They were interested in an aesthetic that would have a mid-century flair with a modern layout. We added built-in cabinetry on either side of the fireplace mimicking the wood and stain color true to the era. The adjacent Family Room, needed minor updates to carry the mid-century flavor throughout.
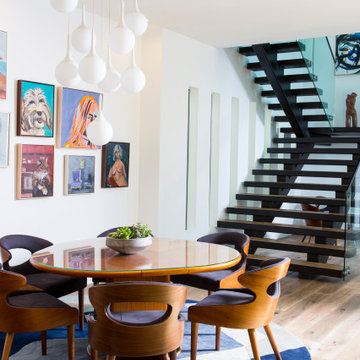
An open concept Dining Room and Kitchen combination, featuring a round dining table for 6 with modern cascading light fixture above. A modern floating staircase with glass panel railing sits next to a hallway flooded by lighting from the modern vertical windows and small wall sconces.

This modern farmhouse dining area is enveloped in cedar-wood walls and showcases a gorgeous white glass chandelier.
Idéer för att renovera ett litet funkis kök med matplats, med beige väggar, mellanmörkt trägolv och beiget golv
Idéer för att renovera ett litet funkis kök med matplats, med beige väggar, mellanmörkt trägolv och beiget golv

Un coin dînatoire bucolique et romantique, souligné par un angle de papier peint géométrique gris argent et blanc, et des plantes suspendues qui viennent habiller cette table pour deux personnes, avec ces jolies chaises bistrot campagnardes.
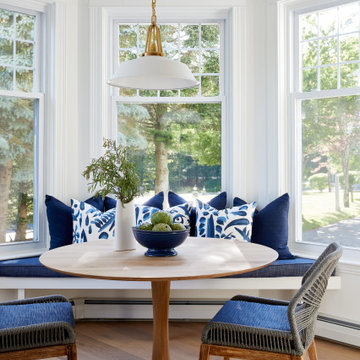
All furnishings and fixtures available through Fiore Home, and before and after photos can be found on our website.
Foto på en liten maritim matplats
Foto på en liten maritim matplats

Maritim inredning av en liten matplats med öppen planlösning, med laminatgolv, bruna väggar och brunt golv

Bild på en liten vintage separat matplats, med grå väggar, mellanmörkt trägolv, en standard öppen spis, en spiselkrans i tegelsten och brunt golv

Large Built in sideboard with glass upper cabinets to display crystal and china in the dining room. Cabinets are painted shaker doors with glass inset panels. the project was designed by David Bauer and built by Cornerstone Builders of SW FL. in Naples the client loved her round mirror and wanted to incorporate it into the project so we used it as part of the backsplash display. The built in actually made the dining room feel larger.

This sun-filled tiny home features a thoughtfully designed layout with natural flow past a small front porch through the front sliding door and into a lovely living room with tall ceilings and lots of storage.
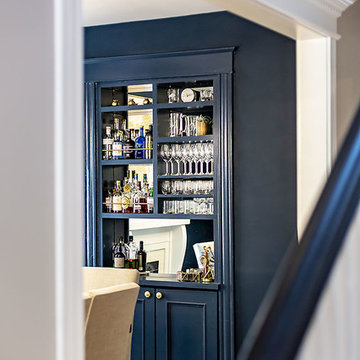
Photography Anna Zagorodna
Idéer för små 60 tals separata matplatser, med blå väggar, ljust trägolv, en standard öppen spis, en spiselkrans i trä och brunt golv
Idéer för små 60 tals separata matplatser, med blå väggar, ljust trägolv, en standard öppen spis, en spiselkrans i trä och brunt golv
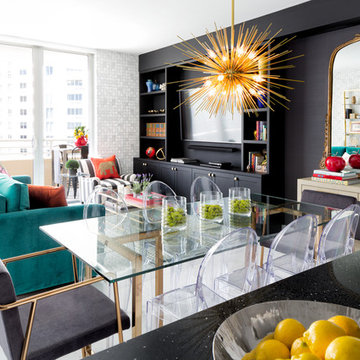
Feature in: Luxe Magazine Miami & South Florida Luxury Magazine
If visitors to Robyn and Allan Webb’s one-bedroom Miami apartment expect the typical all-white Miami aesthetic, they’ll be pleasantly surprised upon stepping inside. There, bold theatrical colors, like a black textured wallcovering and bright teal sofa, mix with funky patterns,
such as a black-and-white striped chair, to create a space that exudes charm. In fact, it’s the wife’s style that initially inspired the design for the home on the 20th floor of a Brickell Key high-rise. “As soon as I saw her with a green leather jacket draped across her shoulders, I knew we would be doing something chic that was nothing like the typical all- white modern Miami aesthetic,” says designer Maite Granda of Robyn’s ensemble the first time they met. The Webbs, who often vacation in Paris, also had a clear vision for their new Miami digs: They wanted it to exude their own modern interpretation of French decor.
“We wanted a home that was luxurious and beautiful,”
says Robyn, noting they were downsizing from a four-story residence in Alexandria, Virginia. “But it also had to be functional.”
To read more visit: https:
https://maitegranda.com/wp-content/uploads/2018/01/LX_MIA18_HOM_MaiteGranda_10.pdf
Rolando Diaz
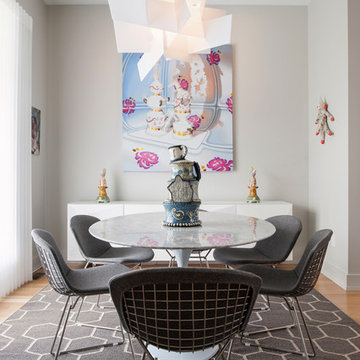
Photography by Ansel Olson
Bild på en liten funkis separat matplats, med grå väggar, mellanmörkt trägolv och brunt golv
Bild på en liten funkis separat matplats, med grå väggar, mellanmörkt trägolv och brunt golv
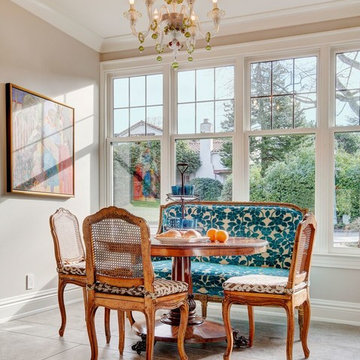
Idéer för små vintage kök med matplatser, med beige väggar och klinkergolv i porslin
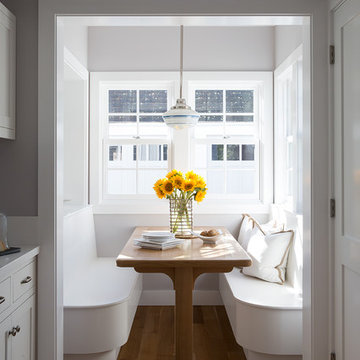
Mariko Reed Architectural Photography
Inspiration för små lantliga kök med matplatser, med grå väggar och ljust trägolv
Inspiration för små lantliga kök med matplatser, med grå väggar och ljust trägolv
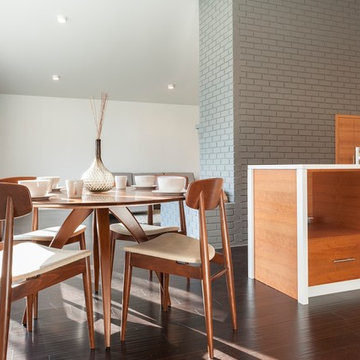
For casual and fun dining, go with a round table. The mid-century inspired set from Saloom holds sculptural handcrafted qualities.
Foto på ett litet 60 tals kök med matplats, med vita väggar och mörkt trägolv
Foto på ett litet 60 tals kök med matplats, med vita väggar och mörkt trägolv
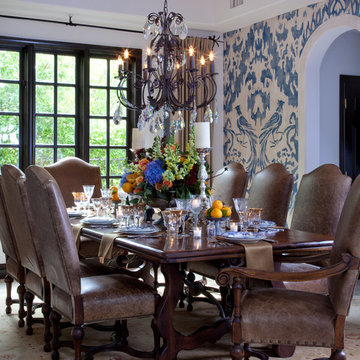
The inspiration for the hand painted wall finish by Peter Bolton was inspired by a vintage Fortuny fabric swatch I had been hanging onto for years that we had to masterfully add additional freehand interpretation art references to, to be able to fill the entire wall space. The finish is just like linen to compliment the heavy linen with brush trim custom drapery panels and iron hardware. The rug under the Spanish table and chairs is an antique oushak and the table settings with fabulous fresh florals all compliment the forntuny inspired walls.
Interior Design & Florals by Leanne Michael
Custom Wall Finish by Peter Bolton
Photography by Gail Owens
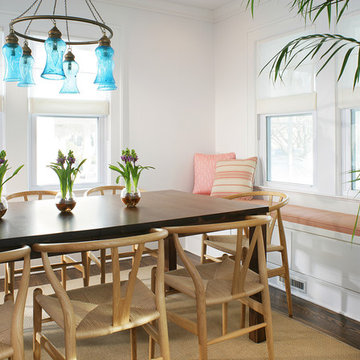
New window seat adds seating and storage to the space. We added thick new moldings for architectural interest; dark hardwood floors provide additional warmth. The vintage chandelier draws color from the nearby ocean and adds a spark of color and interest.
Solid wood Parsons dining table and the Wishbone chairs provide an interesting mix of geometric shapes, styles and textures. The sisal rug grounds the area and adds another natural element. The window seat was added to create much-needed additional seating and extra storage space.
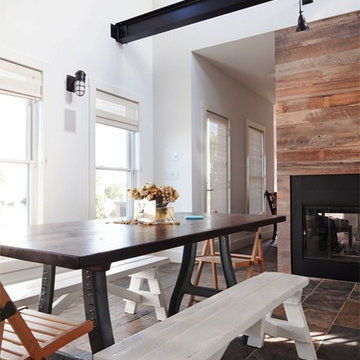
2012 Design Excellence Award, Residential Design+Build Magazine
2011 Watermark Award
Inredning av ett modernt litet kök med matplats, med vita väggar, skiffergolv, en dubbelsidig öppen spis, en spiselkrans i trä och flerfärgat golv
Inredning av ett modernt litet kök med matplats, med vita väggar, skiffergolv, en dubbelsidig öppen spis, en spiselkrans i trä och flerfärgat golv
3 155 foton på liten matplats
1
