1 241 foton på liten matplats
Sortera efter:
Budget
Sortera efter:Populärt i dag
161 - 180 av 1 241 foton
Artikel 1 av 3

Maritim inredning av en liten matplats med öppen planlösning, med vita väggar, ljust trägolv, en standard öppen spis, en spiselkrans i tegelsten och beiget golv
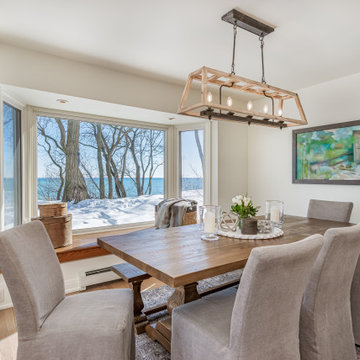
Beautiful dining room overlooking Lake Michigan.
Inredning av en klassisk liten matplats med öppen planlösning, med vita väggar, mellanmörkt trägolv, en standard öppen spis, en spiselkrans i trä och brunt golv
Inredning av en klassisk liten matplats med öppen planlösning, med vita väggar, mellanmörkt trägolv, en standard öppen spis, en spiselkrans i trä och brunt golv
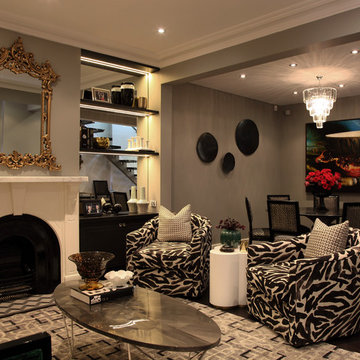
Fabrics, furniture and soft furnishings play a significant role in this lounge/dining to reflect the personality of the home owners. The tub chairs add depth and comfort.
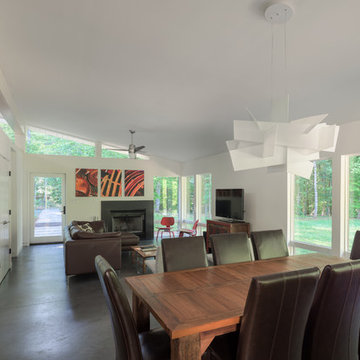
The stone fireplace anchors one end of the great room. Photo: Prakash Patel
Exempel på en liten modern matplats med öppen planlösning, med vita väggar, betonggolv, en standard öppen spis och en spiselkrans i sten
Exempel på en liten modern matplats med öppen planlösning, med vita väggar, betonggolv, en standard öppen spis och en spiselkrans i sten
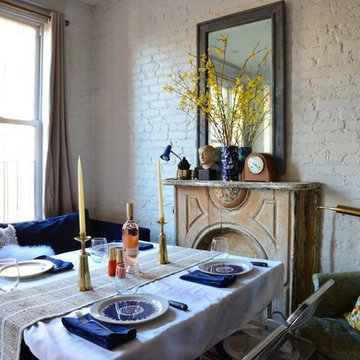
NATASHA HABERMANN & NANCY MITCHELL
Idéer för att renovera en liten eklektisk separat matplats, med vita väggar, mörkt trägolv, en standard öppen spis och en spiselkrans i tegelsten
Idéer för att renovera en liten eklektisk separat matplats, med vita väggar, mörkt trägolv, en standard öppen spis och en spiselkrans i tegelsten
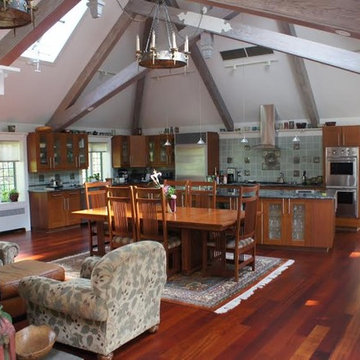
Inspiration för små klassiska matplatser med öppen planlösning, med grå väggar, mellanmörkt trägolv, en standard öppen spis, en spiselkrans i sten och brunt golv
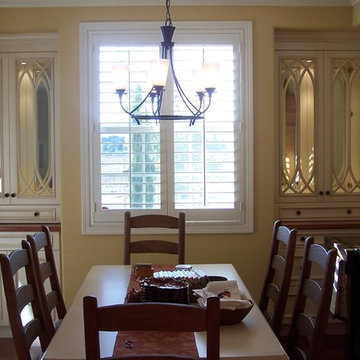
Built-In China Buffer, White Cabinets, Dark Wood Top, Victorian Mullions, Mirror Back, Cabinet Lights
Klassisk inredning av ett litet kök med matplats, med gula väggar, mellanmörkt trägolv, en standard öppen spis och en spiselkrans i sten
Klassisk inredning av ett litet kök med matplats, med gula väggar, mellanmörkt trägolv, en standard öppen spis och en spiselkrans i sten
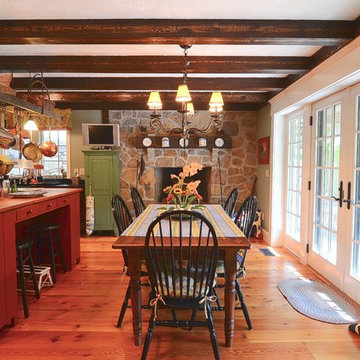
Circa 1728, this house was expanded on with a new kitchen, breakfast area, entrance hall and closet area. The new second floor consisted of a billard room and connecting hallway to the existing residence.
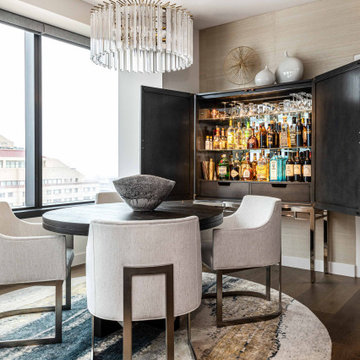
Idéer för små funkis matplatser, med grå väggar, mellanmörkt trägolv, en standard öppen spis, en spiselkrans i sten och brunt golv
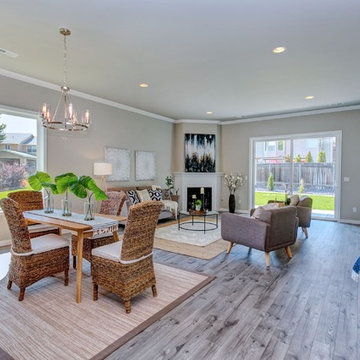
Exempel på en liten klassisk matplats med öppen planlösning, med grå väggar, laminatgolv, en öppen hörnspis, en spiselkrans i trä och grått golv
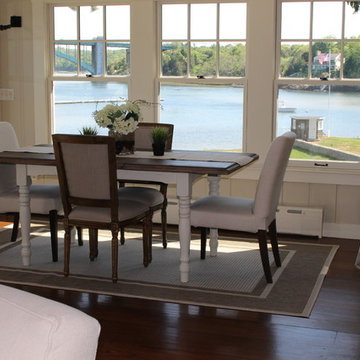
Inspiration för små maritima matplatser med öppen planlösning, med beige väggar, mellanmörkt trägolv, en standard öppen spis och en spiselkrans i sten
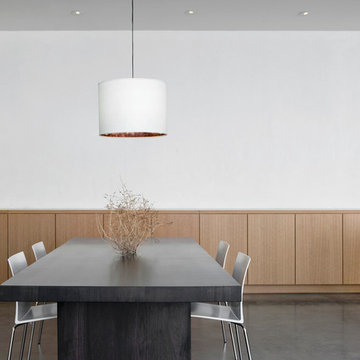
Bill Timmerman
Inspiration för små moderna matplatser med öppen planlösning, med vita väggar, betonggolv, en standard öppen spis och en spiselkrans i metall
Inspiration för små moderna matplatser med öppen planlösning, med vita väggar, betonggolv, en standard öppen spis och en spiselkrans i metall

This custom cottage designed and built by Aaron Bollman is nestled in the Saugerties, NY. Situated in virgin forest at the foot of the Catskill mountains overlooking a babling brook, this hand crafted home both charms and relaxes the senses.

Wood heater built in to brick fireplace and chimney. Painted timber wall paneling and cupboards. Painted timber ceiling boards.
Inspiration för små lantliga kök med matplatser, med gröna väggar, ljust trägolv, en standard öppen spis och en spiselkrans i tegelsten
Inspiration för små lantliga kök med matplatser, med gröna väggar, ljust trägolv, en standard öppen spis och en spiselkrans i tegelsten
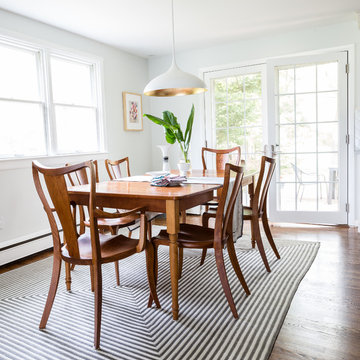
Our clients had this dining set-- in fact her father made the chairs! We designed the space around it.
Idéer för små funkis kök med matplatser, med grå väggar, mellanmörkt trägolv, en standard öppen spis, en spiselkrans i metall och brunt golv
Idéer för små funkis kök med matplatser, med grå väggar, mellanmörkt trägolv, en standard öppen spis, en spiselkrans i metall och brunt golv
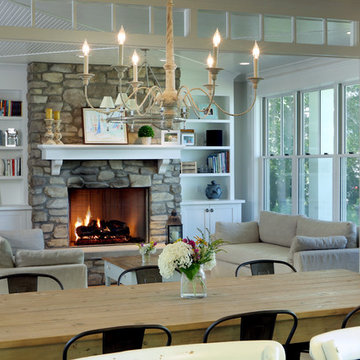
Builder: Boone Construction
Photographer: M-Buck Studio
This lakefront farmhouse skillfully fits four bedrooms and three and a half bathrooms in this carefully planned open plan. The symmetrical front façade sets the tone by contrasting the earthy textures of shake and stone with a collection of crisp white trim that run throughout the home. Wrapping around the rear of this cottage is an expansive covered porch designed for entertaining and enjoying shaded Summer breezes. A pair of sliding doors allow the interior entertaining spaces to open up on the covered porch for a seamless indoor to outdoor transition.
The openness of this compact plan still manages to provide plenty of storage in the form of a separate butlers pantry off from the kitchen, and a lakeside mudroom. The living room is centrally located and connects the master quite to the home’s common spaces. The master suite is given spectacular vistas on three sides with direct access to the rear patio and features two separate closets and a private spa style bath to create a luxurious master suite. Upstairs, you will find three additional bedrooms, one of which a private bath. The other two bedrooms share a bath that thoughtfully provides privacy between the shower and vanity.
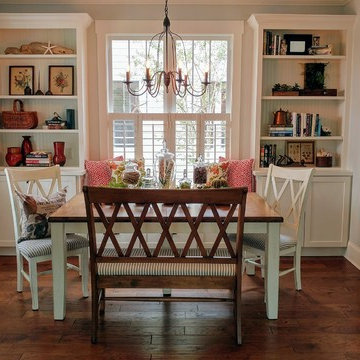
Photo by: Mark Ballard
Elegant built-in cabinets with open shelving and window seat provide functionality and charm in this compact dining room decorated with a nod to nature.

Exempel på ett litet modernt kök med matplats, med grå väggar, ljust trägolv, en dubbelsidig öppen spis och en spiselkrans i metall
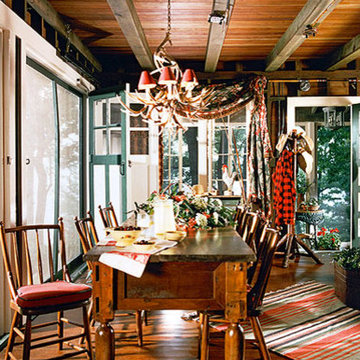
Inredning av en rustik liten matplats med öppen planlösning, med bruna väggar, mörkt trägolv, en standard öppen spis och en spiselkrans i sten
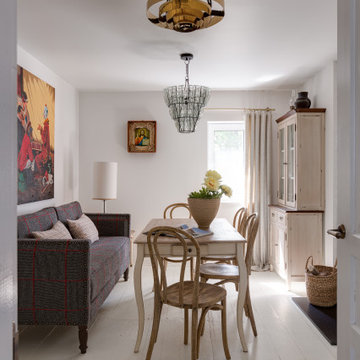
От старого убранства сохранились семейная посуда, глечики, садник и ухват для печи, которые сегодня играют роль декора и напоминают о недавнем прошлом семейного дома. Еще более завершенным проект делают зеркала в резных рамах и графика на стенах.
1 241 foton på liten matplats
9