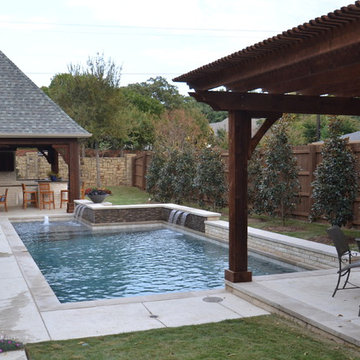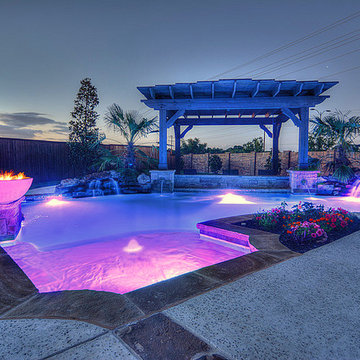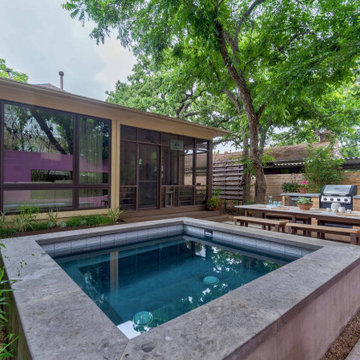5 423 foton på liten pool på baksidan av huset
Sortera efter:
Budget
Sortera efter:Populärt i dag
81 - 100 av 5 423 foton
Artikel 1 av 3

Frameless Pool fence and glass doors designed and installed by Frameless Impressions
Inspiration för en liten funkis rektangulär träningspool på baksidan av huset, med trädäck
Inspiration för en liten funkis rektangulär träningspool på baksidan av huset, med trädäck
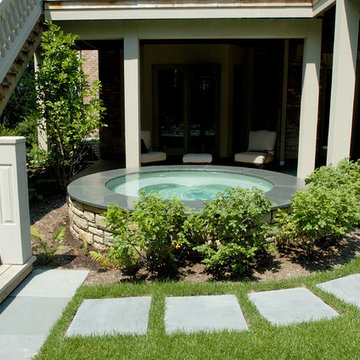
Request Free Quote
This hot tub is 8'0" round and 3'0" in depth. Raised 18", the hot tub features Bluestone double bullnose coping, an exposed aggregate finish, and stone cladding on the exterior. Photos by Linda Oyama Bryan
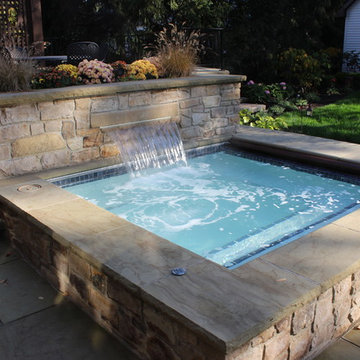
Outdoor spa in Cleveland, Ohio.
Inspiration för små klassiska rektangulär pooler på baksidan av huset, med spabad och marksten i betong
Inspiration för små klassiska rektangulär pooler på baksidan av huset, med spabad och marksten i betong
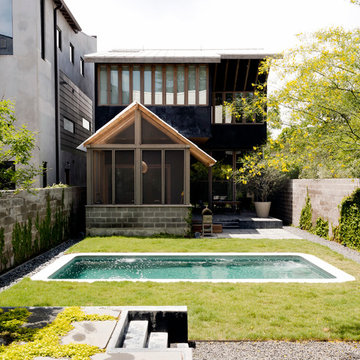
Inspiration för en liten funkis rektangulär träningspool på baksidan av huset, med betongplatta
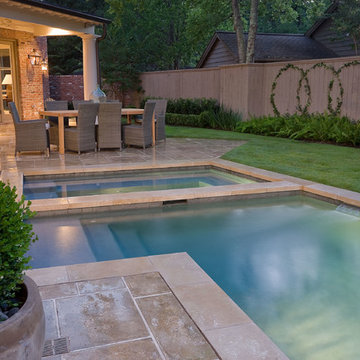
A couple by the name of Claire and Dan Boyles commissioned Exterior Worlds to develop their back yard along the lines of a French Country garden design. They had recently designed and built a French Colonial style house. Claire had been very involved in the architectural design, and she communicated extensively her expectations for the landscape.
The aesthetic we ultimately created for them was not a traditional French country garden per se, but instead was a variation on the symmetry, color, and sense of formality associated with this design. The most notable feature that we added to the estate was a custom swimming pool installed just to the rear of the home. It emphasized linearity, complimentary right angles, and it featured a luxury spa and pool fountain. We built the coping around the pool out of limestone, and we used concrete pavers to build the custom pool patio. We then added French pottery in various locations around the patio to balance the stonework against the look and structure of the home.
We added a formal garden parallel to the pool to reflect its linear movement. Like most French country gardens, this design is bordered by sheered bushes and emphasizes straight lines, angles, and symmetry. One very interesting thing about this garden is that it is consist entirely of various shades of green, which lends itself well to the sense of a French estate. The garden is bordered by a taupe colored cedar fence that compliments the color of the stonework.
Just around the corner from the back entrance to the house, there lies a double-door entrance to the master bedroom. This was an ideal place to build a small patio for the Boyles to use as a private seating area in the early mornings and evenings. We deviated slightly from strict linearity and symmetry by adding pavers that ran out like steps from the patio into the grass. We then planted boxwood hedges around the patio, which are common in French country garden design and combine an Old World sensibility with a morning garden setting.
We then completed this portion of the project by adding rosemary and mondo grass as ground cover to the space between the patio, the corner of the house, and the back wall that frames the yard. This design is derivative of those found in morning gardens, and it provides the Boyles with a place where they can step directly from their bedroom into a private outdoor space and enjoy the early mornings and evenings.
We further develop the sense of a morning garden seating area; we deviated slightly from the strict linear forms of the rest of the landscape by adding pavers that ran like steps from the patio and out into the grass. We also planted rosemary and mondo grass as ground cover to the space between the patio, the corner of the house, and the back wall that borders this portion of the yard.
We then landscaped the front of the home with a continuing symmetry reminiscent of French country garden design. We wanted to establish a sense of grand entrance to the home, so we built a stone walkway that ran all the way from the sidewalk and then fanned out parallel to the covered porch that centers on the front door and large front windows of the house. To further develop the sense of a French country estate, we planted a small parterre garden that can be seen and enjoyed from the left side of the porch.
On the other side of house, we built the Boyles a circular motorcourt around a large oak tree surrounded by lush San Augustine grass. We had to employ special tree preservation techniques to build above the root zone of the tree. The motorcourt was then treated with a concrete-acid finish that compliments the brick in the home. For the parking area, we used limestone gravel chips.
French country garden design is traditionally viewed as a very formal style intended to fill a significant portion of a yard or landscape. The genius of the Boyles project lay not in strict adherence to tradition, but rather in adapting its basic principles to the architecture of the home and the geometry of the surrounding landscape.
For more the 20 years Exterior Worlds has specialized in servicing many of Houston's fine neighborhoods.
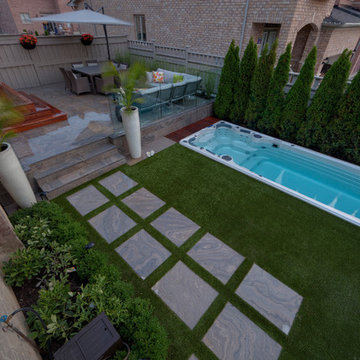
The clients contacted Pro-Land shortly after purchasing the home, providing us with a bare landscape ready for construction. In the front yard the clients wanted a simple and elegant flagstone walkway, with some planting for pleasing street presence. To differentiate from other homes in the subdivision, custom aluminum planters were placed on either side of the porch steps, adding a contemporary flare. This client was realistic about their smaller backyard and what they would be able to fit within it. They brought to us the idea of a swim spa, rather than a pool, to allow space to accommodate the other items on their wish list. However, large grade changes between the back door and the ground required a special casing to be built around the spa, allowing it to be flush with the turf. A raised flagstone patio overlooking the spa was built due to the grades as well. It is complimented by a raised ipe deck and privacy screen off the back door of the house, which brings some warmth to the yard.

A natural pool setting creates a oasis in the midst of a busy neighborhood.
Klassisk inredning av en liten anpassad baddamm på baksidan av huset, med spabad
Klassisk inredning av en liten anpassad baddamm på baksidan av huset, med spabad
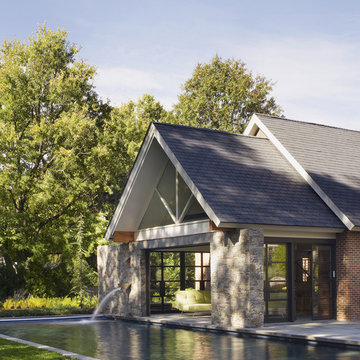
The Pool House was pushed against the pool, preserving the lot and creating a dynamic relationship between the 2 elements. A glass garage door was used to open the interior onto the pool.
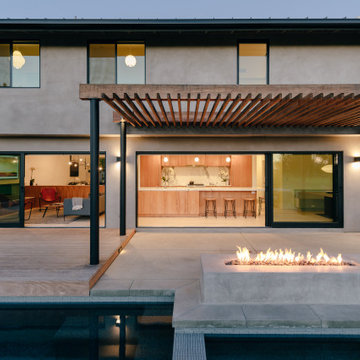
a fire pit and new pool align with the interior spaces and incorporate various activities at the rear yard
Idéer för en liten modern pool på baksidan av huset, med trädäck
Idéer för en liten modern pool på baksidan av huset, med trädäck
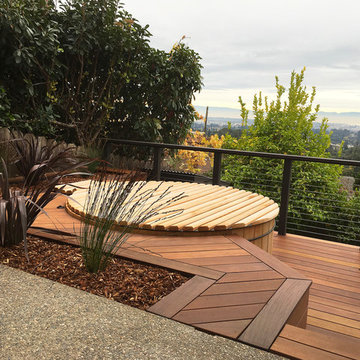
Cedar Hot Tub with Wood Roll Cover and Ipe Decking.
Bild på en liten funkis rund ovanmarkspool på baksidan av huset, med spabad och trädäck
Bild på en liten funkis rund ovanmarkspool på baksidan av huset, med spabad och trädäck
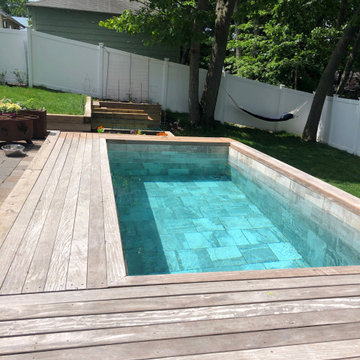
Soake Pool project complete! This is one of our favorites. The customer had a super tight space with a walk out patio that was about 4' above ground. Pool was installed above ground and a wood deck was built up to and around it. Great use of space and super appealing!
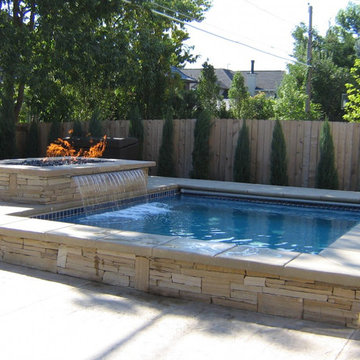
Inredning av en liten rektangulär pool på baksidan av huset, med spabad och naturstensplattor
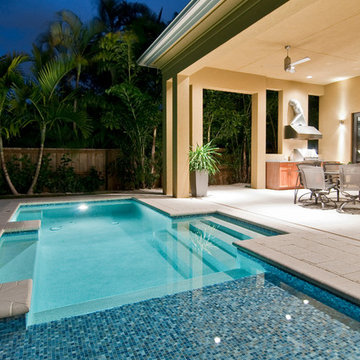
Amber Frederiksen Photography
Foto på en liten funkis pool på baksidan av huset, med en fontän och marksten i betong
Foto på en liten funkis pool på baksidan av huset, med en fontän och marksten i betong
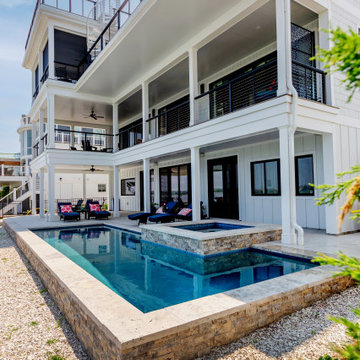
When working with your builder, make sure you tell them to leave room for your dream pool and spa. These clients did and Bruce Mears Deign and Build helped us make it happen.
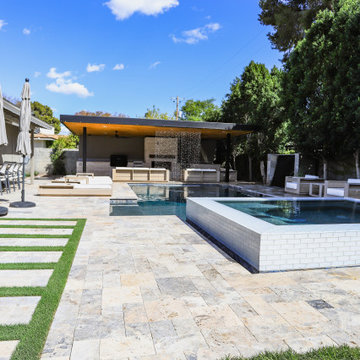
Introducing our sleek and luxurious new backyard design project! Featuring:
• Stunning water features
• Gorgeous plantings
• Outdoor kitchen
• Spacious dining area
• Relaxing spa
• Cozy fire feature
• Beautiful modern spheres
Visit the link to schedule your complimentary call!
www.lavenderlandscape.com
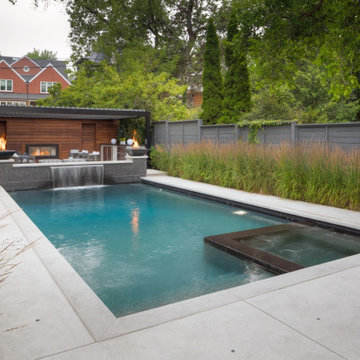
The clean shape of the reconfigured pool is defined by the black waterline tiles and the grey Pebble Tec Tropical Breeze interior. The slightly elevated 6’ x 7’ spa at the shallow end has a black Pebble Tec interior edged with black tile. When not in use the spa overflows into the pool and looks like a glistening sheet of black glass.
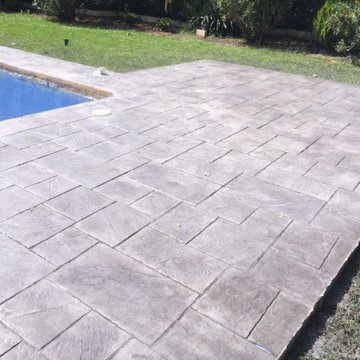
Idéer för små tropiska rektangulär pooler på baksidan av huset, med poolhus och stämplad betong
5 423 foton på liten pool på baksidan av huset
5
