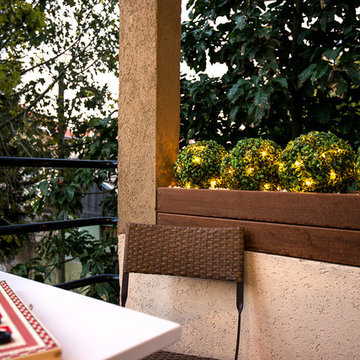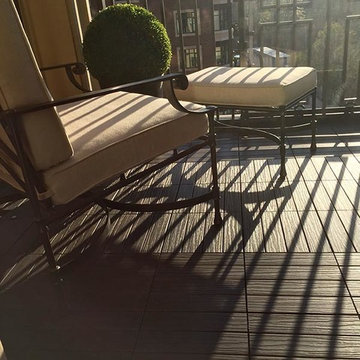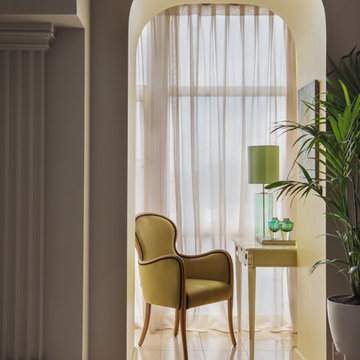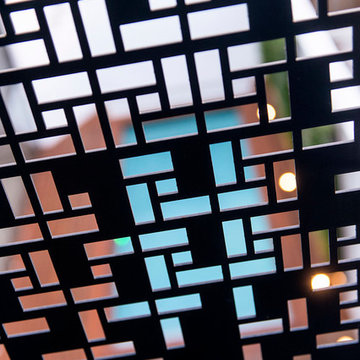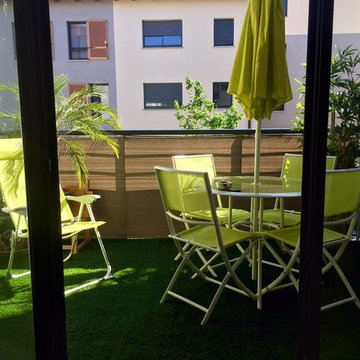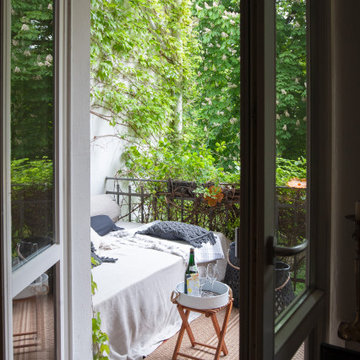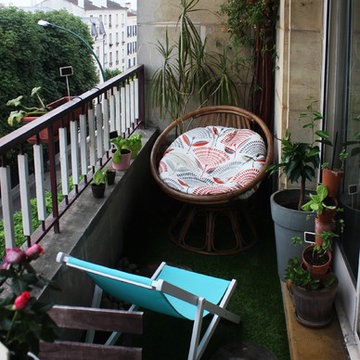231 foton på liten svart balkong
Sortera efter:
Budget
Sortera efter:Populärt i dag
61 - 80 av 231 foton
Artikel 1 av 3
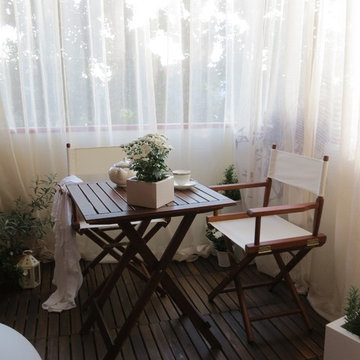
Arching - Architettura d'interni & home staging
Exempel på en liten modern balkong, med takförlängning
Exempel på en liten modern balkong, med takförlängning
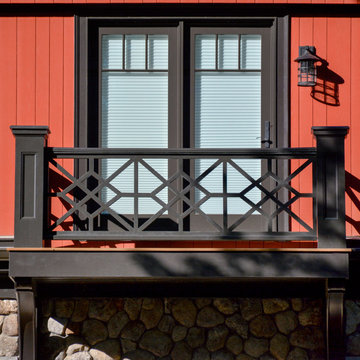
A detail of the balcony off one of the second floor children's bedroom, with a Chinese Chippendale style railing, and large supporting brackets.
Idéer för små vintage balkonger
Idéer för små vintage balkonger
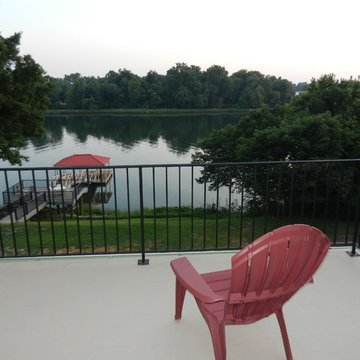
Our client built Architectural Designs House Plan 91009GU in South Carolina with loads of modifications. He rearranged the kitchen, built a floor above the great room for a pool table room above, rearranged the great room, rearranged the master bathroom, built the porch across the entire front of the house, divided the bottom floor to put in a mother-in-law suite. And he changed the dormers on the front of the house by widening the existing ones and adding a larger dormer in the center. He also added a grand split brick stairs to the front of the house and incorporated a vacuum tube type elevator.
Specs-at-a-glance
4 beds
3.5 baths
3,100+ sq. ft.
Plans: https://www.architecturaldesigns.com/91009gu
Ready when you are. Where do YOU want to build?
#readywhenyouare
#houseplan
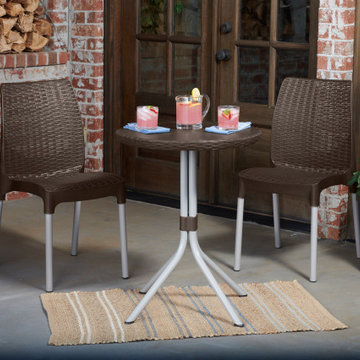
Traditional wicker furniture is susceptible to damage and can break easily. That's not the case with the Chelsea bistro set. Due to its polypropylene resin construction, this set couldn't be easier to maintain as it won't rust, fade, peel, and dent or otherwise become damaged or lose it style over time. At the very most, you'll just have to wipe it down from time to time. It's built to withstand whatever nature throws its way, so it will keep looking terrific from one season to the next. Whether you place it on the patio, front porch or even in your sun room or elsewhere inside your home, you're going to love the way it looks. It's so inviting that you'll find yourself sitting and enjoying it time and time again.
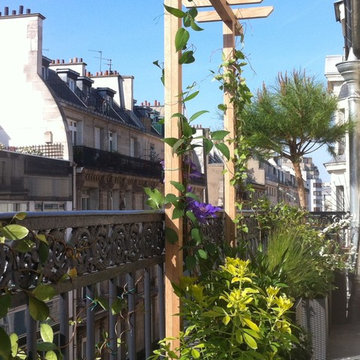
L'Aurey Des Jardins
Inredning av en liten balkong, med utekrukor och en pergola
Inredning av en liten balkong, med utekrukor och en pergola
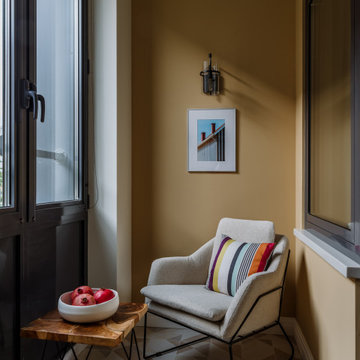
Декорирование для интерьерной фотосъемки квартиры 67 кв.м. в ЖК "Резиденции Сколково"
Дизайн: Дмитрий Кондаков
Фото: Ольга Шангина
Exempel på en liten modern balkong
Exempel på en liten modern balkong
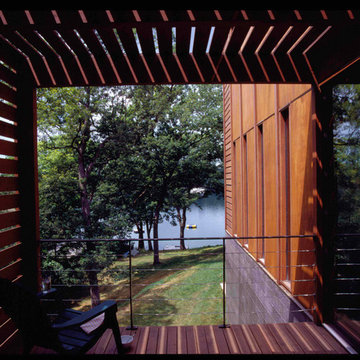
In early 2002 Vetter Denk Architects undertook the challenge to create a highly designed affordable home. Working within the constraints of a narrow lake site, the Aperture House utilizes a regimented four-foot grid and factory prefabricated panels. Construction was completed on the home in the Fall of 2002.
The Aperture House derives its name from the expansive walls of glass at each end framing specific outdoor views – much like the aperture of a camera. It was featured in the March 2003 issue of Milwaukee Magazine and received a 2003 Honor Award from the Wisconsin Chapter of the AIA. Vetter Denk Architects is pleased to present the Aperture House – an award-winning home of refined elegance at an affordable price.
Overview
Moose Lake
Size
2 bedrooms, 3 bathrooms, recreation room
Completion Date
2004
Services
Architecture, Interior Design, Landscape Architecture
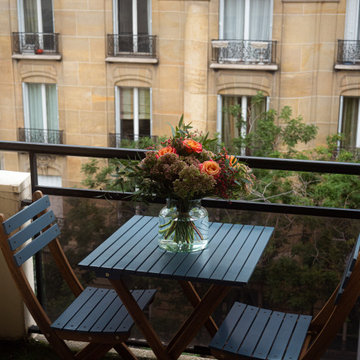
Le balcon a également été ré-aménagé de façon à prolonger le séjour sur l'extérieur. Cet ensemble de mobilier de jardin en bois offre un espace de détente supplémentaire très appréciable. Le bleu de la table et des chaises fait écho au mur coloré du séjour. Enfin un bouquet rappelant les couleurs du mobilier intérieur apporte une touche raffinée à l'ensemble.
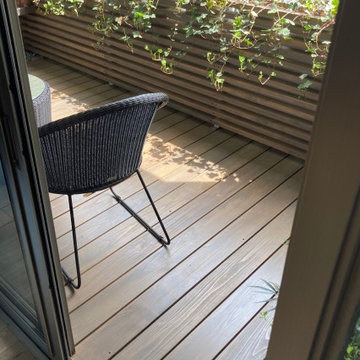
C House ガーデン工事(リノベーション) Photo by Green Scape Lab(GSL)
Foto på en liten funkis balkong, med takförlängning
Foto på en liten funkis balkong, med takförlängning
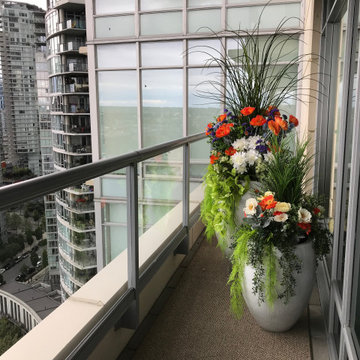
Idéer för att renovera en liten vintage balkong, med utekrukor och räcke i glas
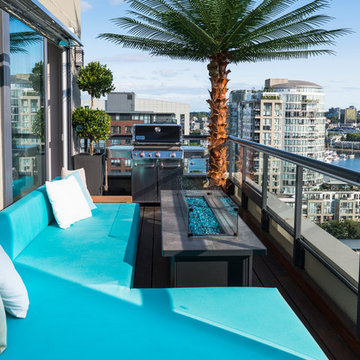
Photographer: Andrea Sirois
Bild på en liten maritim balkong, med räcke i glas
Bild på en liten maritim balkong, med räcke i glas
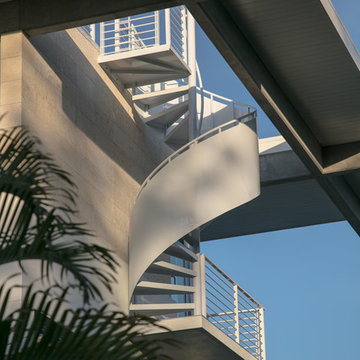
BeachHaus is built on a previously developed site on Siesta Key. It sits directly on the bay but has Gulf views from the upper floor and roof deck.
The client loved the old Florida cracker beach houses that are harder and harder to find these days. They loved the exposed roof joists, ship lap ceilings, light colored surfaces and inviting and durable materials.
Given the risk of hurricanes, building those homes in these areas is not only disingenuous it is impossible. Instead, we focused on building the new era of beach houses; fully elevated to comfy with FEMA requirements, exposed concrete beams, long eaves to shade windows, coralina stone cladding, ship lap ceilings, and white oak and terrazzo flooring.
The home is Net Zero Energy with a HERS index of -25 making it one of the most energy efficient homes in the US. It is also certified NGBS Emerald.
Photos by Ryan Gamma Photography
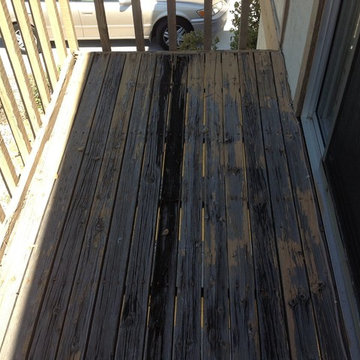
This wood balcony is now a neighborhood statement piece. We remodeled this eye sore into the town look out. Matching the original color of the house perfectly. The clients may safely enjoy there balcony all year long.
231 foton på liten svart balkong
4
