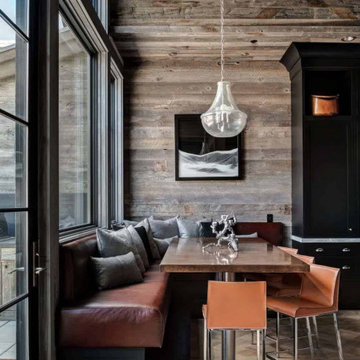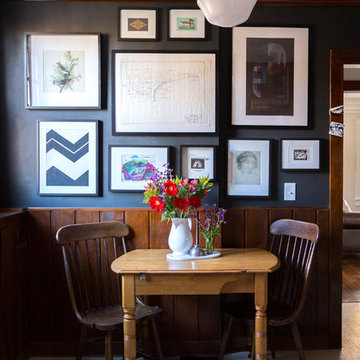762 foton på liten svart matplats
Sortera efter:
Budget
Sortera efter:Populärt i dag
1 - 20 av 762 foton
Artikel 1 av 3

Spacecrafting Photography
Inredning av ett maritimt litet kök med matplats, med mellanmörkt trägolv, vita väggar och brunt golv
Inredning av ett maritimt litet kök med matplats, med mellanmörkt trägolv, vita väggar och brunt golv
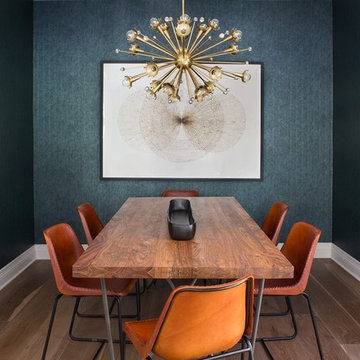
Meghan Bob Photography
Idéer för en liten eklektisk separat matplats, med gröna väggar, ljust trägolv och brunt golv
Idéer för en liten eklektisk separat matplats, med gröna väggar, ljust trägolv och brunt golv
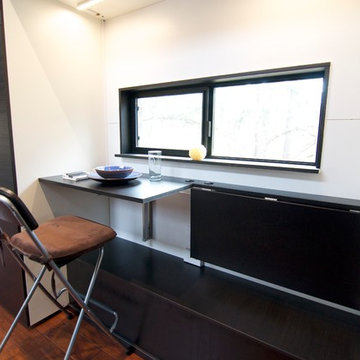
Our eating table/work desks fold down to create more space when not in use. The folding desks and chairs are from IKEA.
Foto på en liten funkis matplats, med vita väggar och mellanmörkt trägolv
Foto på en liten funkis matplats, med vita väggar och mellanmörkt trägolv
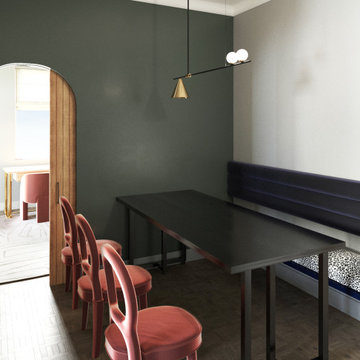
A compact space made to feel huge. By reconfiguring the layout of the apartment and removing anold dressing room which was of no need to our clients, we managed to give space to a small dining area that sits six.
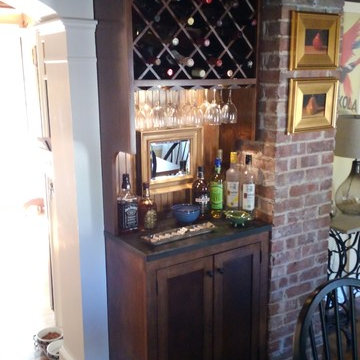
D&L Home Improvement
Modern inredning av en liten separat matplats, med beige väggar, mellanmörkt trägolv, en standard öppen spis och en spiselkrans i tegelsten
Modern inredning av en liten separat matplats, med beige väggar, mellanmörkt trägolv, en standard öppen spis och en spiselkrans i tegelsten
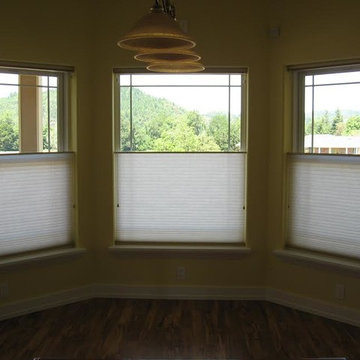
Idéer för att renovera en liten vintage separat matplats, med gula väggar och mellanmörkt trägolv
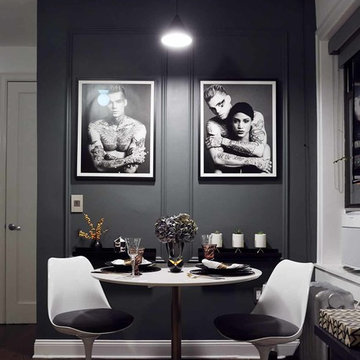
Inredning av en klassisk liten matplats, med grå väggar, mörkt trägolv och brunt golv

This dining room combines modern, rustic and classic styles. The colors are inspired by the original art work placed on the accent wall. Dining room accessories are understated to compliment the dining room painting. Custom made draperies complete the look. Natural fabric for the upholstery chairs is selected to work with the modern dining room rug. A rustic chandelier is high above the dining room table to showcase the painting. Original painting: Nancy Eckels
Photo: Liz. McKay- McKay Imaging

In this serene family home we worked in a palette of soft gray/blues and warm walnut wood tones that complimented the clients' collection of original South African artwork. We happily incorporated vintage items passed down from relatives and treasured family photos creating a very personal home where this family can relax and unwind. Interior Design by Lori Steeves of Simply Home Decorating Inc. Photos by Tracey Ayton Photography.
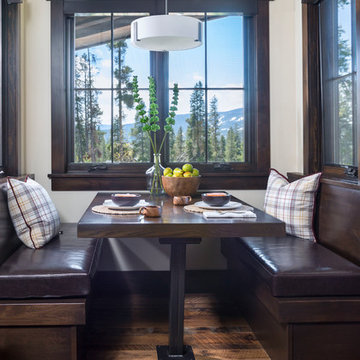
Reclaimed flooring by Reclaimed DesignWorks. Photos by Emily Minton Redfield Photography.
Rustik inredning av ett litet kök med matplats, med vita väggar, mellanmörkt trägolv och brunt golv
Rustik inredning av ett litet kök med matplats, med vita väggar, mellanmörkt trägolv och brunt golv
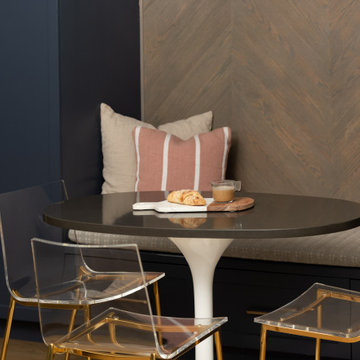
Idéer för en liten klassisk matplats, med vita väggar, mellanmörkt trägolv och brunt golv
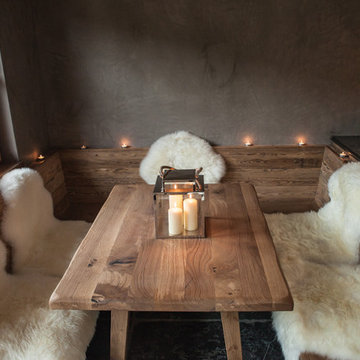
Daniela Polak
Inspiration för en liten rustik separat matplats, med grå väggar, skiffergolv och svart golv
Inspiration för en liten rustik separat matplats, med grå väggar, skiffergolv och svart golv

The client’s request was quite common - a typical 2800 sf builder home with 3 bedrooms, 2 baths, living space, and den. However, their desire was for this to be “anything but common.” The result is an innovative update on the production home for the modern era, and serves as a direct counterpoint to the neighborhood and its more conventional suburban housing stock, which focus views to the backyard and seeks to nullify the unique qualities and challenges of topography and the natural environment.
The Terraced House cautiously steps down the site’s steep topography, resulting in a more nuanced approach to site development than cutting and filling that is so common in the builder homes of the area. The compact house opens up in very focused views that capture the natural wooded setting, while masking the sounds and views of the directly adjacent roadway. The main living spaces face this major roadway, effectively flipping the typical orientation of a suburban home, and the main entrance pulls visitors up to the second floor and halfway through the site, providing a sense of procession and privacy absent in the typical suburban home.
Clad in a custom rain screen that reflects the wood of the surrounding landscape - while providing a glimpse into the interior tones that are used. The stepping “wood boxes” rest on a series of concrete walls that organize the site, retain the earth, and - in conjunction with the wood veneer panels - provide a subtle organic texture to the composition.
The interior spaces wrap around an interior knuckle that houses public zones and vertical circulation - allowing more private spaces to exist at the edges of the building. The windows get larger and more frequent as they ascend the building, culminating in the upstairs bedrooms that occupy the site like a tree house - giving views in all directions.
The Terraced House imports urban qualities to the suburban neighborhood and seeks to elevate the typical approach to production home construction, while being more in tune with modern family living patterns.
Overview:
Elm Grove
Size:
2,800 sf,
3 bedrooms, 2 bathrooms
Completion Date:
September 2014
Services:
Architecture, Landscape Architecture
Interior Consultants: Amy Carman Design
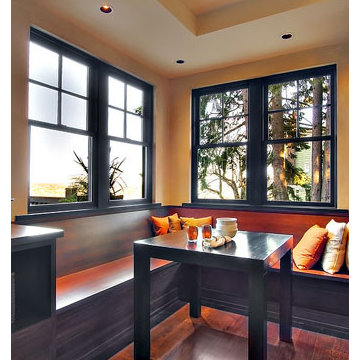
Inredning av ett modernt litet kök med matplats, med beige väggar och mellanmörkt trägolv

After searching for the perfect Paris apartment that could double as an atelier for five years, Laure Nell Interiors founder and principal Laetitia Laurent fell in love with this 415-square-foot pied-à-terre that packs a punch. Situated in the coveted Golden Triangle area in the 8th arrondissement—between avenue Montaigne, avenue des Champs-Elysées and avenue George V—the apartment was destined to be fashionable. The building’s Hausmannian architecture and a charming interior courtyard make way for modern interior architectural detailing that had been done during a previous renovation. Hardwood floors with deep black knotting, slatted wood paneling, and blue lacquer in the built-ins gave the apartment an interesting contemporary twist against the otherwise classic backdrop, including the original fireplace from the Hausmann era.
Laure Nell Interiors played up this dichotomy with playfully curated furnishings and lighting found during Paris Design Week: a mid-century Tulip table in the dining room, a coffee table from the NV Gallery x J’aime tout chez toi capsule collection, and a fireside chair from Popus Editions, a Paris-London furniture line with a restrained French take on British-inspired hues. In the bedroom, black and white details nod to Coco Chanel and ochre-colored bedding keeps the aesthetic current. A pendant from Oi Soi Oi lends the room a minimalist Asian element reminiscent of Laurent’s time in Kyoto.
Thanks to tall ceilings and the mezzanine loft space that had been added above the kitchen, the apartment exudes a feeling of grandeur despite its small footprint. Photos by Gilles Trillard
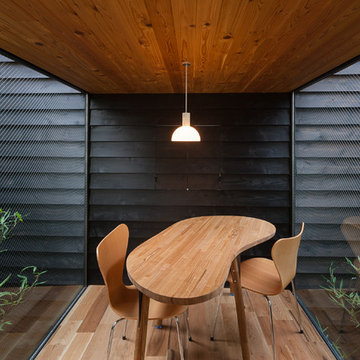
都心の狭小宅地に竹暮らす立体的な家 Photo:上田宏
Idéer för en liten asiatisk matplats, med svarta väggar, ljust trägolv och brunt golv
Idéer för en liten asiatisk matplats, med svarta väggar, ljust trägolv och brunt golv
762 foton på liten svart matplats
1


