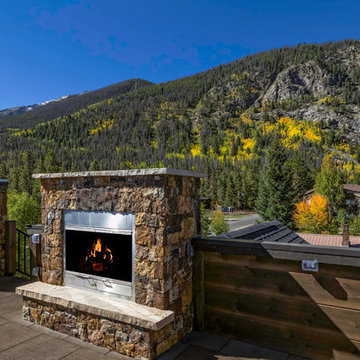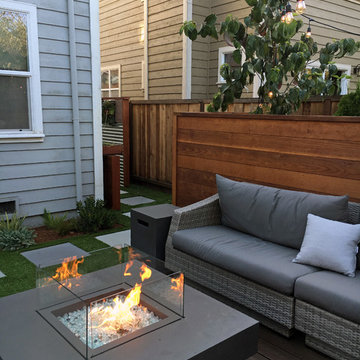260 foton på liten terrass, med en öppen spis
Sortera efter:
Budget
Sortera efter:Populärt i dag
41 - 60 av 260 foton
Artikel 1 av 3
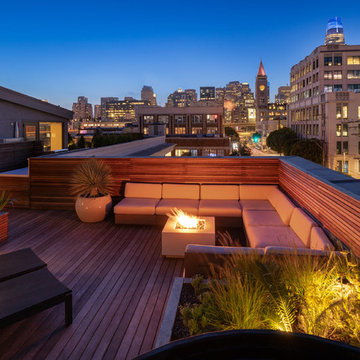
image: Travis Rhoads Photography
Idéer för en liten modern takterrass, med en öppen spis
Idéer för en liten modern takterrass, med en öppen spis
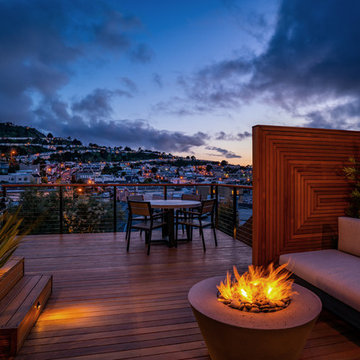
image: Travis Rhoads Photography
Modern inredning av en liten terrass på baksidan av huset, med en öppen spis
Modern inredning av en liten terrass på baksidan av huset, med en öppen spis
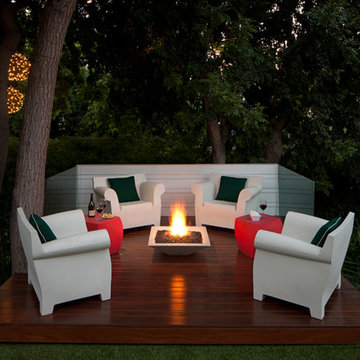
Tom Bonner Photography
Idéer för att renovera en liten vintage terrass längs med huset, med en öppen spis
Idéer för att renovera en liten vintage terrass längs med huset, med en öppen spis
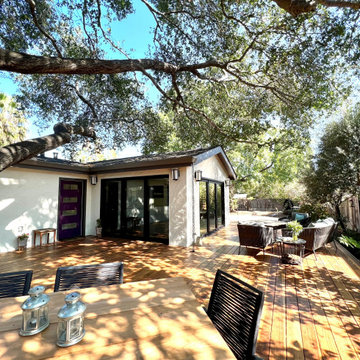
Arch Studio, Inc. designed a 730 square foot ADU for an artistic couple in Willow Glen, CA. This new small home was designed to nestle under the Oak Tree in the back yard of the main residence.
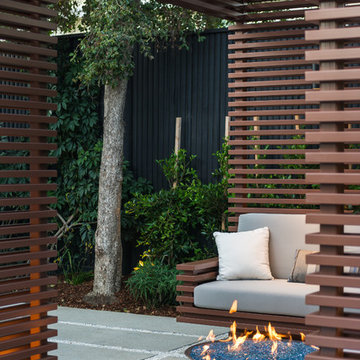
Unlimited Style Photography
Bild på en liten funkis terrass på baksidan av huset, med en öppen spis och en pergola
Bild på en liten funkis terrass på baksidan av huset, med en öppen spis och en pergola
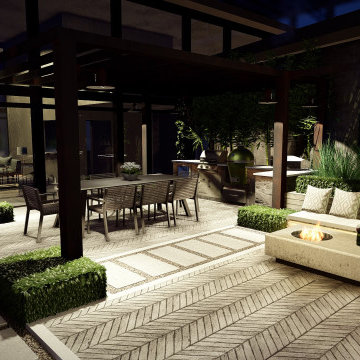
We were approached by renowned property developers to design a rooftop terrace for a luxury penthouse let in a prime London location. The contemporary penthouse wraps around a compact box terrace that offers breathtaking views of the cityscape. Our design extends the interior aesthetic outdoors to harmonise both spaces and create the ultimate open-plan indoor-outdoor setting.
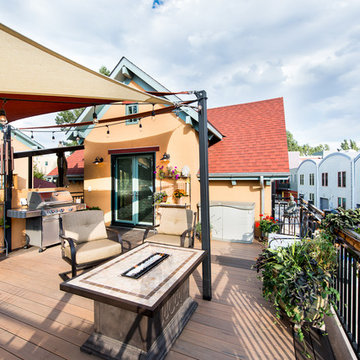
Photo by Daniel O'Connor Photography
Klassisk inredning av en liten takterrass, med en öppen spis och markiser
Klassisk inredning av en liten takterrass, med en öppen spis och markiser
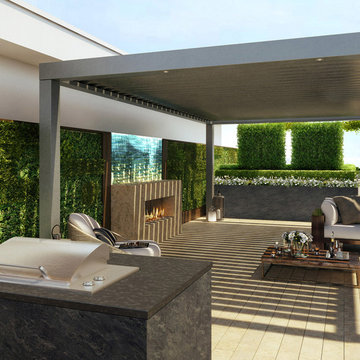
Chelsea Creek is the pinnacle of sophisticated living, these penthouse collection gardens, featuring stunning contemporary exteriors are London’s most elegant new dockside development, by St George Central London, they are due to be built in Autumn 2014
Following on from the success of her stunning contemporary Rooftop Garden at RHS Chelsea Flower Show 2012, Patricia Fox was commissioned by St George to design a series of rooftop gardens for their Penthouse Collection in London. Working alongside Tara Bernerd who has designed the interiors, and Broadway Malyon Architects, Patricia and her team have designed a series of London rooftop gardens, which although individually unique, have an underlying design thread, which runs throughout the whole series, providing a unified scheme across the development.
Inspiration was taken from both the architecture of the building, and from the interiors, and Aralia working as Landscape Architects developed a series of Mood Boards depicting materials, features, art and planting. This groundbreaking series of London rooftop gardens embraces the very latest in garden design, encompassing quality natural materials such as corten steel, granite and shot blasted glass, whilst introducing contemporary state of the art outdoor kitchens, outdoor fireplaces, water features and green walls. Garden Art also has a key focus within these London gardens, with the introduction of specially commissioned pieces for stone sculptures and unique glass art. The linear hard landscape design, with fluid rivers of under lit glass, relate beautifully to the linearity of the canals below.
The design for the soft landscaping schemes were challenging – the gardens needed to be relatively low maintenance, they needed to stand up to the harsh environment of a London rooftop location, whilst also still providing seasonality and all year interest. The planting scheme is linear, and highly contemporary in nature, evergreen planting provides all year structure and form, with warm rusts and burnt orange flower head’s providing a splash of seasonal colour, complementary to the features throughout.
Finally, an exquisite lighting scheme has been designed by Lighting IQ to define and enhance the rooftop spaces, and to provide beautiful night time lighting which provides the perfect ambiance for entertaining and relaxing in.
Aralia worked as Landscape Architects working within a multi-disciplinary consultant team which included Architects, Structural Engineers, Cost Consultants and a range of sub-contractors.
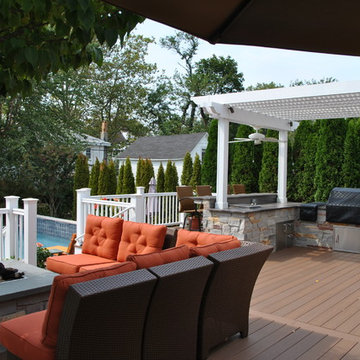
a custom outdoor kitchen equipped with Lynx Grill, side burner, storage and accessories. Covered with an azek pergola and illuminated with Cast brand LED niche lights.
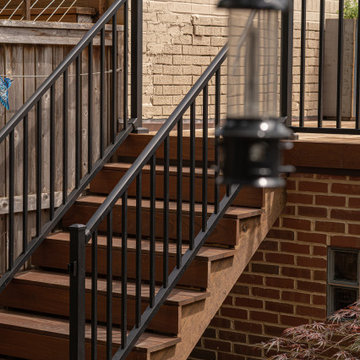
On this project, the client was looking to build a backyard parking pad to ease frustration over the endless search for city-parking spaces. Our team built an eclectic red brick 1.5 car garage with a rooftop deck featuring custom IPE deck tiles and a metal railing. Whether hosting a dinner party or enjoying a cup of coffee every morning, a rooftop deck is a necessity for city living.
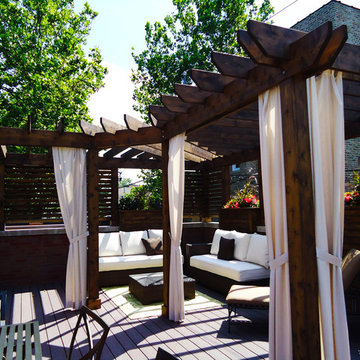
Inspiration för en liten funkis takterrass, med en öppen spis och en pergola
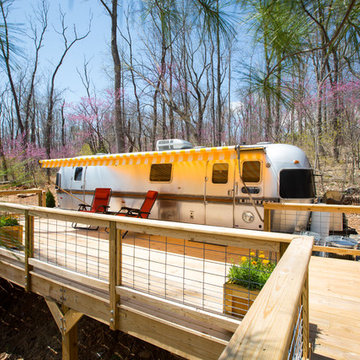
Swartz Photography
Idéer för att renovera en liten eklektisk terrass på baksidan av huset, med en öppen spis och markiser
Idéer för att renovera en liten eklektisk terrass på baksidan av huset, med en öppen spis och markiser
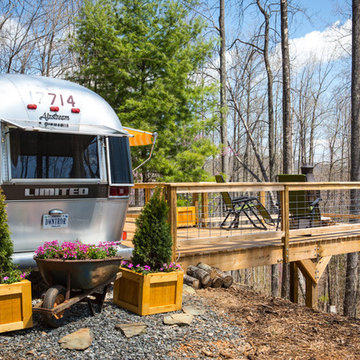
Swartz Photography
Bild på en liten eklektisk terrass på baksidan av huset, med en öppen spis och markiser
Bild på en liten eklektisk terrass på baksidan av huset, med en öppen spis och markiser
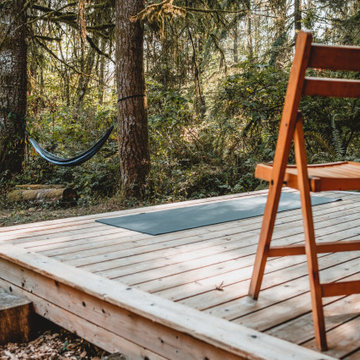
Idéer för en liten rustik terrass på baksidan av huset, med en öppen spis och räcke i trä
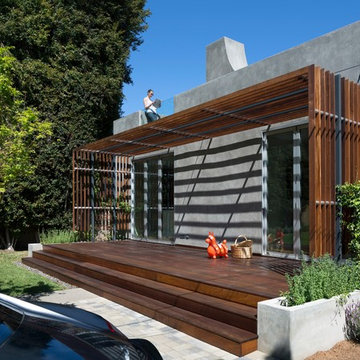
Photography: Farschid Assassi
Idéer för en liten modern terrass på baksidan av huset, med en öppen spis och en pergola
Idéer för en liten modern terrass på baksidan av huset, med en öppen spis och en pergola
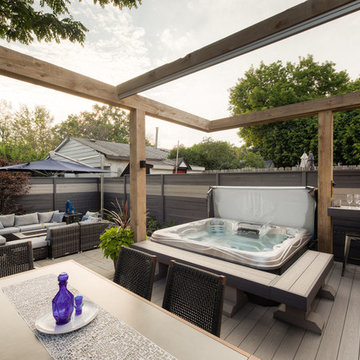
Royal Decks customized a unique timber pergola to accommodate the four-seater hot tub. Mounting to a sturdy frame, a 16’ x 18’ ShadeFX retractable canopy was specified for the structure. A cool Sapphire Ennis fabric tied together the noteworthy blue décor.
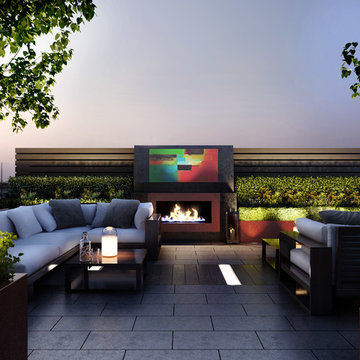
Chelsea Creek is the pinnacle of sophisticated living, these penthouse collection gardens, featuring stunning contemporary exteriors are London’s most elegant new dockside development, by St George Central London, they are due to be built in Autumn 2014
Following on from the success of her stunning contemporary Rooftop Garden at RHS Chelsea Flower Show 2012, Patricia Fox was commissioned by St George to design a series of rooftop gardens for their Penthouse Collection in London. Working alongside Tara Bernerd who has designed the interiors, and Broadway Malyon Architects, Patricia and her team have designed a series of London rooftop gardens, which although individually unique, have an underlying design thread, which runs throughout the whole series, providing a unified scheme across the development.
Inspiration was taken from both the architecture of the building, and from the interiors, and Aralia working as Landscape Architects developed a series of Mood Boards depicting materials, features, art and planting. This groundbreaking series of London rooftop gardens embraces the very latest in garden design, encompassing quality natural materials such as corten steel, granite and shot blasted glass, whilst introducing contemporary state of the art outdoor kitchens, outdoor fireplaces, water features and green walls. Garden Art also has a key focus within these London gardens, with the introduction of specially commissioned pieces for stone sculptures and unique glass art. The linear hard landscape design, with fluid rivers of under lit glass, relate beautifully to the linearity of the canals below.
The design for the soft landscaping schemes were challenging – the gardens needed to be relatively low maintenance, they needed to stand up to the harsh environment of a London rooftop location, whilst also still providing seasonality and all year interest. The planting scheme is linear, and highly contemporary in nature, evergreen planting provides all year structure and form, with warm rusts and burnt orange flower head’s providing a splash of seasonal colour, complementary to the features throughout.
Finally, an exquisite lighting scheme has been designed by Lighting IQ to define and enhance the rooftop spaces, and to provide beautiful night time lighting which provides the perfect ambiance for entertaining and relaxing in.
Aralia worked as Landscape Architects working within a multi-disciplinary consultant team which included Architects, Structural Engineers, Cost Consultants and a range of sub-contractors.
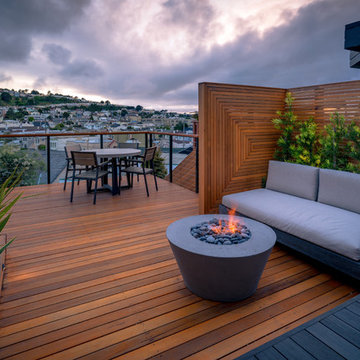
image: Travis Rhoads Photography
Inspiration för små moderna terrasser på baksidan av huset, med en öppen spis
Inspiration för små moderna terrasser på baksidan av huset, med en öppen spis
260 foton på liten terrass, med en öppen spis
3
