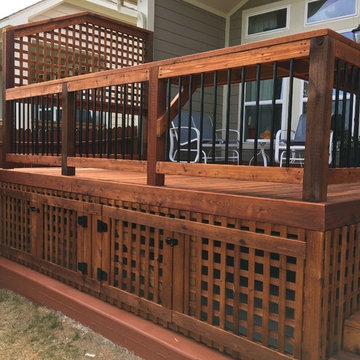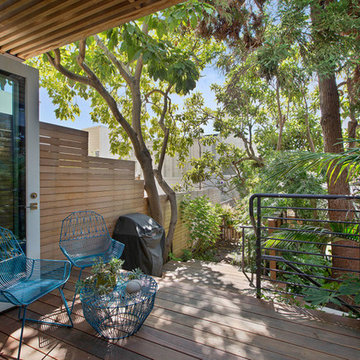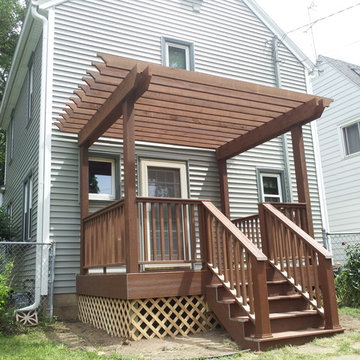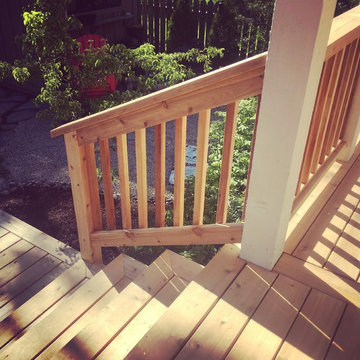761 foton på liten terrass, med en pergola
Sortera efter:
Budget
Sortera efter:Populärt i dag
1 - 20 av 761 foton
Artikel 1 av 3

Hot Tub with Modern Pergola, Tropical Hardwood Decking and Fence Screening, Built-in Kitchen with Concrete countertop, Outdoor Seating, Lighting
Designed by Adam Miller
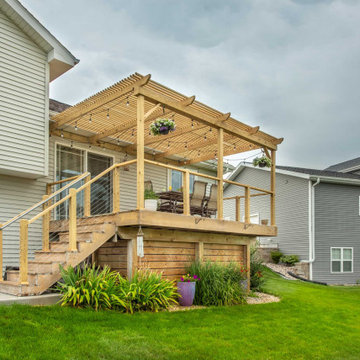
The deck off the rear of their house, just off the dining room, has a southern exposure that overlooks a beautiful wetland. A stairway leads from the deck to a patio and backyard a half-story below.
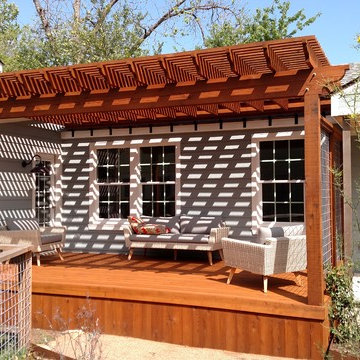
Archadeck of Austin offers a choice of standard or premium pergolas, and this client selected the premium pergola, our most popular option. For our premium pergolas, we use 4×12″ beams, 6×6″ posts and 2×10″ boards for the rafters with 16” on center spacing. In contrast, our competition uses 2×8″ beams and posts and 2×8″ rafters that are 24” on center, resulting in a pergola that is less sturdy and provides less shade. The Archadeck of Austin premium pergola looks beefier, is stronger and will last longer than those built by our competition. Plus, our 16” on center spacing provides the optimum amount of shade on a hot Texas day.
Photos courtesy Archadeck of Austin.
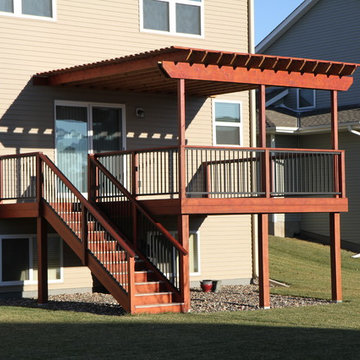
Inredning av en klassisk liten terrass på baksidan av huset, med en pergola
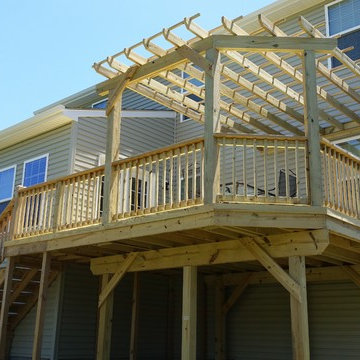
Archadeck of Nashville designed this all wood second story deck with style in mind. The overhead pergola helps define the outdoor dining area and adds charm to the overall aesthetics.

http://www.architextual.com/built-work#/2013-11/
A view of the hot tub with stairs and exterior lighting.
Photography:
michael k. wilkinson
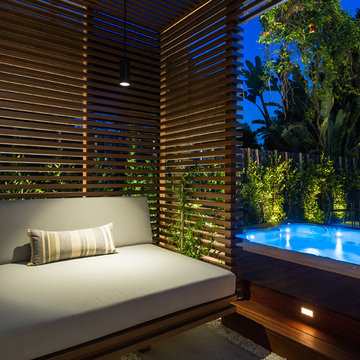
Unlimited Style Photography
Modern inredning av en liten terrass på baksidan av huset, med en öppen spis och en pergola
Modern inredning av en liten terrass på baksidan av huset, med en öppen spis och en pergola
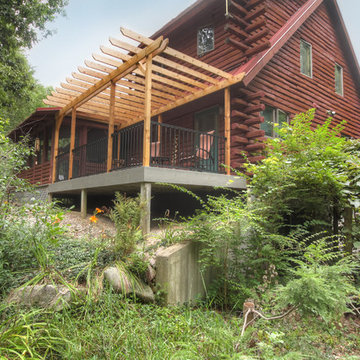
The owners of this lovely log cabin home requested an update to their existing unused and unsafe deck. Their vision was to create a "beer garden" atmosphere where they could sit and enjoy the natural views.
An old lumber deck and railings were removed and replaced with Trex composite decking and aluminum railing. A gorgeous cedar pergola brings a rustic yet refined feel to the deck.
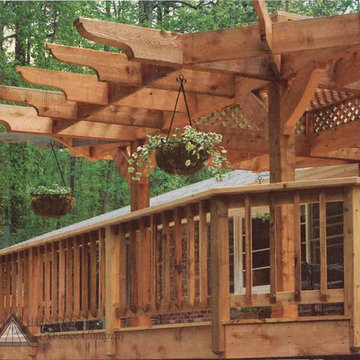
Custom pergola designed and built by Atlanta Decking & Fence.
Foto på en liten vintage terrass på baksidan av huset, med en pergola
Foto på en liten vintage terrass på baksidan av huset, med en pergola
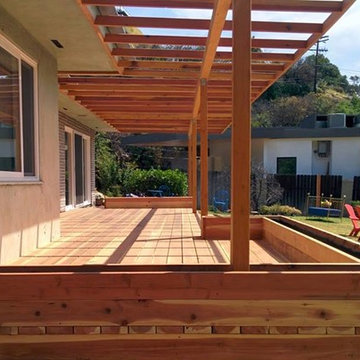
Inspiration för en liten amerikansk terrass på baksidan av huset, med utekrukor och en pergola
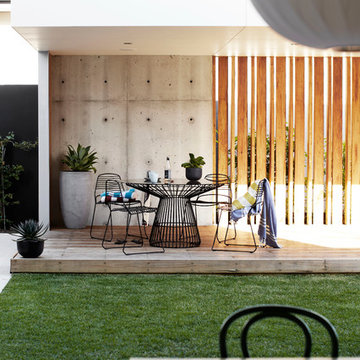
Courtyard style garden with exposed concrete and timber cabana. The swimming pool is tiled with a white sandstone, This courtyard garden design shows off a great mixture of materials and plant species. Courtyard gardens are one of our specialties. This Garden was designed by Michael Cooke Garden Design. Effective courtyard garden is about keeping the design of the courtyard simple. Small courtyard gardens such as this coastal garden in Clovelly are about keeping the design simple.
The swimming pool is tiled internally with a really dark mosaic tile which contrasts nicely with the sandstone coping around the pool.
The cabana is a cool mixture of free form concrete, Spotted Gum vertical slats and a lined ceiling roof. The flooring is also Spotted Gum to tie in with the slats.
Photos by Natalie Hunfalvay
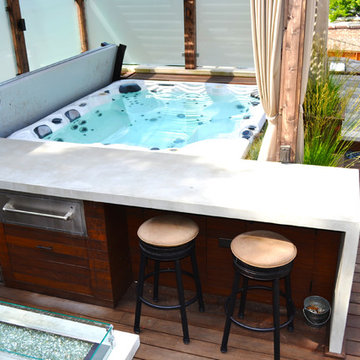
Chicago garage roof deck with ipe decking, concrete counter, cedar pergola, tempered glass panels and firepit.
Inredning av en modern liten takterrass, med utekök och en pergola
Inredning av en modern liten takterrass, med utekök och en pergola
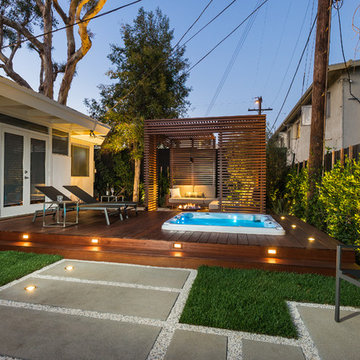
Unlimited Style Photography
Idéer för att renovera en liten funkis terrass på baksidan av huset, med en öppen spis och en pergola
Idéer för att renovera en liten funkis terrass på baksidan av huset, med en öppen spis och en pergola
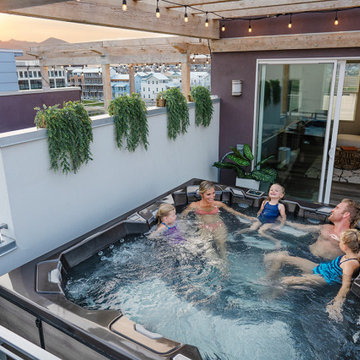
We had the pleasure of adding a hot tub to this home in Daybreak, UT.
Inredning av en klassisk liten takterrass, med en pergola och räcke i metall
Inredning av en klassisk liten takterrass, med en pergola och räcke i metall
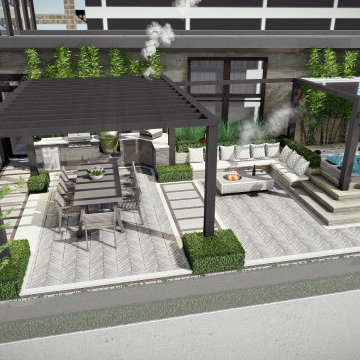
We were approached by renowned property developers to design a rooftop terrace for a luxury penthouse let in a prime London location. The contemporary penthouse wraps around a compact box terrace that offers breathtaking views of the cityscape. Our design extends the interior aesthetic outdoors to harmonise both spaces and create the ultimate open-plan indoor-outdoor setting.
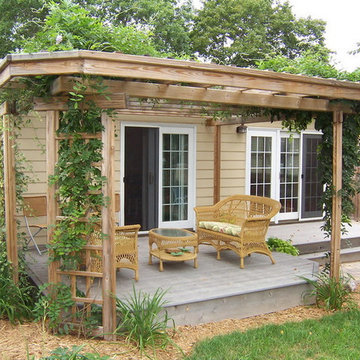
The following many photos are a representative sampling of our past work.
Idéer för att renovera en liten rustik terrass på baksidan av huset, med en pergola
Idéer för att renovera en liten rustik terrass på baksidan av huset, med en pergola
761 foton på liten terrass, med en pergola
1
