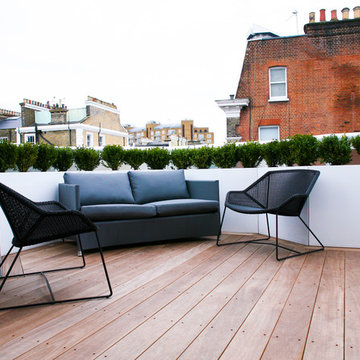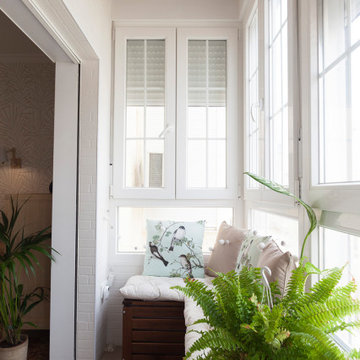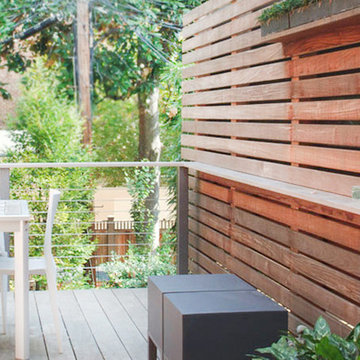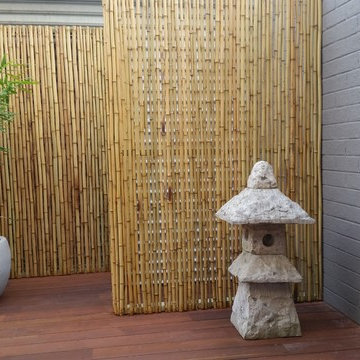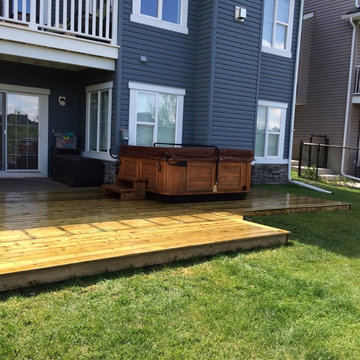210 foton på liten terrass
Sortera efter:
Budget
Sortera efter:Populärt i dag
141 - 160 av 210 foton
Artikel 1 av 3
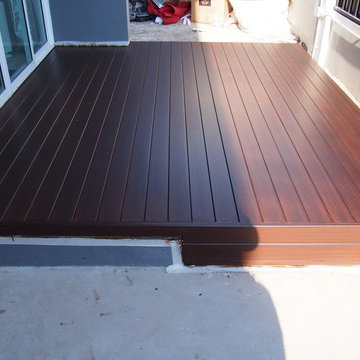
งานติดตั้งพื้นไม้เทียม หรือพื้นไม้ระแนง หมูบ้านเดอะคัลเลอร์ การติดตั้งจะติดตั้งบริเวฯหน้าบ้าน
www.loftdecor.com
Foto på en liten orientalisk terrass
Foto på en liten orientalisk terrass
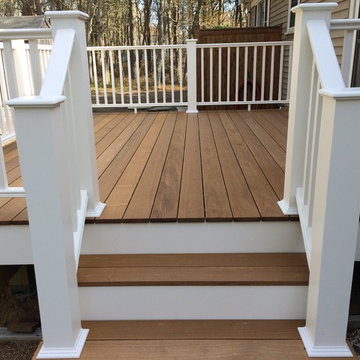
New deck using 5/4 x 6 Ipe hardwood decking and the Intex Hampton rail system. The decking was fastened with Camo hidden fasteners wherever possible. A screw and plug system was also used when needed. Azek trimboards were used to trim around the deck framing.
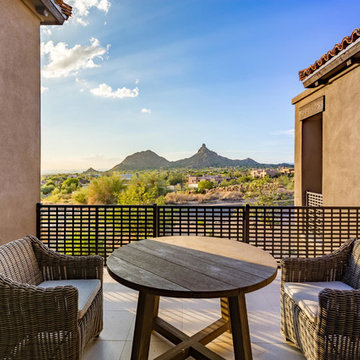
A challenging building envelope made for some creative space planning and solutions to this contemporary Tuscan home. The symmetry of the front elevation adds drama to the Entry focal point. Expansive windows enhances the beautiful views of the valley and Pinnacle Peak. The dramatic rock outcroppings of the hillside behind the home makes for an unsurpassed tranquil retreat.
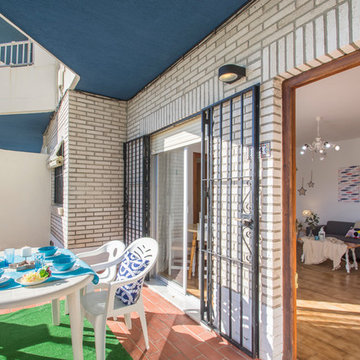
Home&Haus Homestaging & Photography | Maite Fragueiro
Inspiration för små maritima terrasser, med takförlängning
Inspiration för små maritima terrasser, med takförlängning
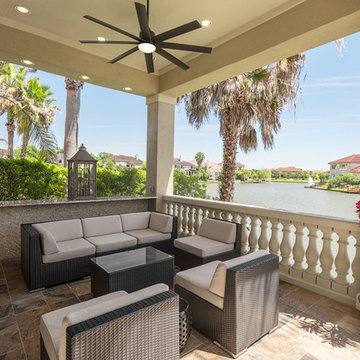
Patio and deck extension with outdoor kitchen and pool.
Exempel på en liten medelhavsstil terrass på baksidan av huset, med utekök och takförlängning
Exempel på en liten medelhavsstil terrass på baksidan av huset, med utekök och takförlängning
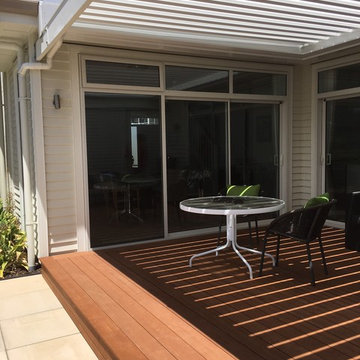
We were asked to build timber deck over concrete patio. Kudos Louvers installed nice louvers and screen and we finished the deck.
Idéer för en liten modern terrass längs med huset, med en pergola
Idéer för en liten modern terrass längs med huset, med en pergola
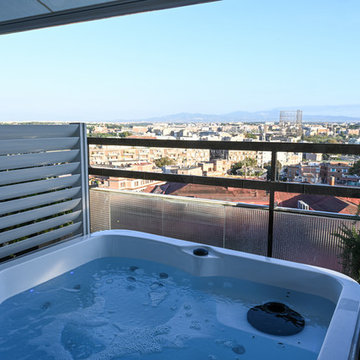
La mini piscina posizionata sul terrazzo è dotata di ogni confort, dall'idromassaggio al riscaldamento dell'acqua, è inoltre corredata di doccia esterna, il tutto con vista sui tetti di Roma.
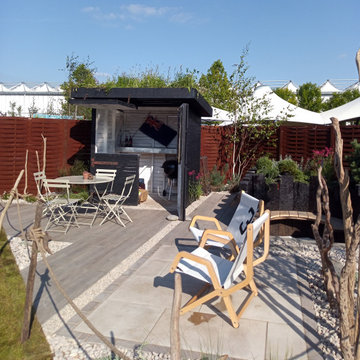
An award winning show garden inspired by Aldeburgh beach in Suffolk. The garden includes a sunken seating area with sand floor, a 'fisherman's hut' outdoor bar and kitchen, an upturned boat seat and driftwood screen. This style of garden would be ideal for a coastal property.
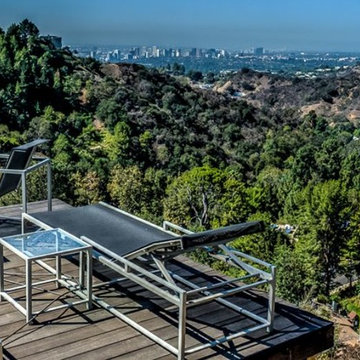
The terrace off the kitchen features built-in fire pit, teak furniture, an outdoor kitchen and a living wall of native succulents. Photo by RARE Properties.
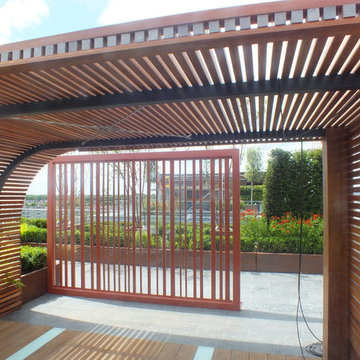
Chelsea Creek is the pinnacle of sophisticated living, these penthouse collection gardens, featuring stunning contemporary exteriors are London’s most elegant new dockside development, by St George Central London, they are due to be built in Autumn 2014
Following on from the success of her stunning contemporary Rooftop Garden at RHS Chelsea Flower Show 2012, Patricia Fox was commissioned by St George to design a series of rooftop gardens for their Penthouse Collection in London. Working alongside Tara Bernerd who has designed the interiors, and Broadway Malyon Architects, Patricia and her team have designed a series of London rooftop gardens, which although individually unique, have an underlying design thread, which runs throughout the whole series, providing a unified scheme across the development.
Inspiration was taken from both the architecture of the building, and from the interiors, and Aralia working as Landscape Architects developed a series of Mood Boards depicting materials, features, art and planting. This groundbreaking series of London rooftop gardens embraces the very latest in garden design, encompassing quality natural materials such as corten steel, granite and shot blasted glass, whilst introducing contemporary state of the art outdoor kitchens, outdoor fireplaces, water features and green walls. Garden Art also has a key focus within these London gardens, with the introduction of specially commissioned pieces for stone sculptures and unique glass art. The linear hard landscape design, with fluid rivers of under lit glass, relate beautifully to the linearity of the canals below.
The design for the soft landscaping schemes were challenging – the gardens needed to be relatively low maintenance, they needed to stand up to the harsh environment of a London rooftop location, whilst also still providing seasonality and all year interest. The planting scheme is linear, and highly contemporary in nature, evergreen planting provides all year structure and form, with warm rusts and burnt orange flower head’s providing a splash of seasonal colour, complementary to the features throughout.
Finally, an exquisite lighting scheme has been designed by Lighting IQ to define and enhance the rooftop spaces, and to provide beautiful night time lighting which provides the perfect ambiance for entertaining and relaxing in.
Aralia worked as Landscape Architects working within a multi-disciplinary consultant team which included Architects, Structural Engineers, Cost Consultants and a range of sub-contractors.
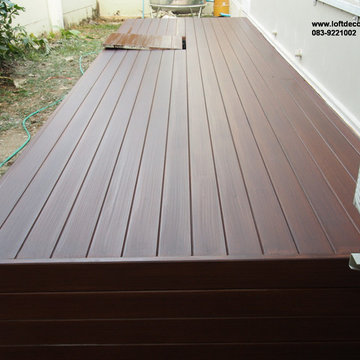
deck
ตกแต่งพื้นที่ข้างบ้านด้วยพื้นไม้เทียม โดย loftdecor
ติดต่อ www.loftdecor.com
โทร 083-9221002
Idéer för att renovera en liten terrass längs med huset
Idéer för att renovera en liten terrass längs med huset
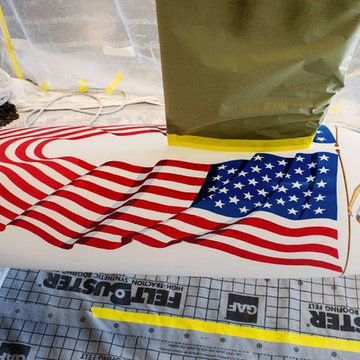
Mural on a racing sailboat's keel bulb with Pinup Girl holding the American Flag. Photo credit: Barry Stock
Foto på en liten funkis terrass, med brygga
Foto på en liten funkis terrass, med brygga
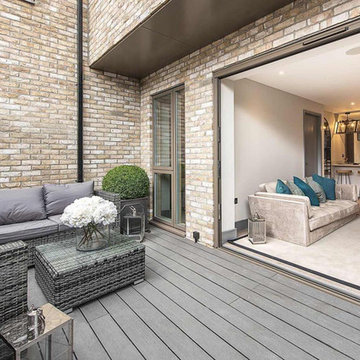
Big apple style, a Manhattan inspired contemporary / minimal look.
Idéer för små funkis terrasser längs med huset
Idéer för små funkis terrasser längs med huset
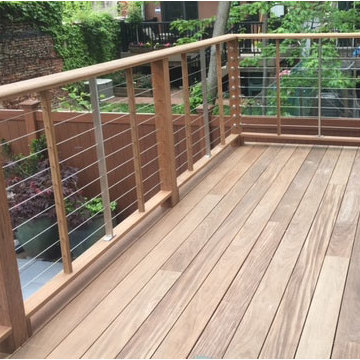
Exempel på en liten modern terrass på baksidan av huset
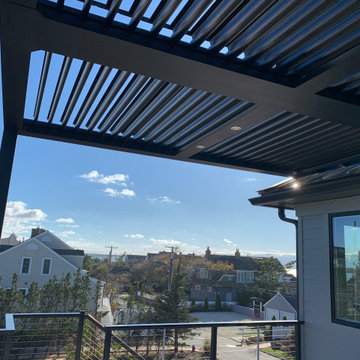
Smart Pergola Louvered Roof System Installed to Cover Deck to provide protection from the elements. Louvered Roof lets you control the amount of Light or Shade on your deck. Louvers Open and close to Regulate Sun and Air Flow.
210 foton på liten terrass
8
