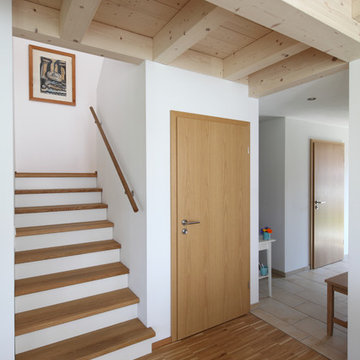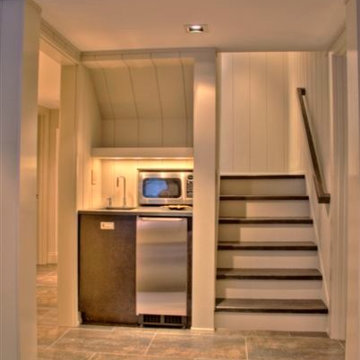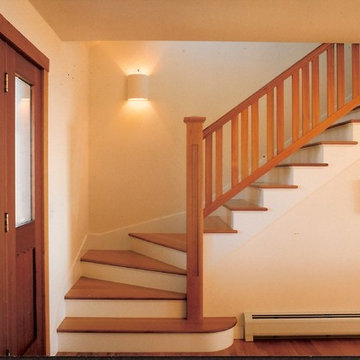5 248 foton på liten trappa i trä
Sortera efter:
Budget
Sortera efter:Populärt i dag
1 - 20 av 5 248 foton
Artikel 1 av 3

A traditional wood stair I designed as part of the gut renovation and expansion of a historic Queen Village home. What I find exciting about this stair is the gap between the second floor landing and the stair run down -- do you see it? I do a lot of row house renovation/addition projects and these homes tend to have layouts so tight I can't afford the luxury of designing that gap to let natural light flow between floors.

Inspiration för en liten funkis rak trappa i trä, med sättsteg i trä och räcke i metall

The custom rift sawn, white oak staircase with the attached perforated screen leads to the second, master suite level. The light flowing in from the dormer windows on the second level filters down through the staircase and the wood screen creating interesting light patterns throughout the day.

The new stair winds through a light-filled tower separated with a vertical walnut screen wall.
Idéer för en liten amerikansk u-trappa i trä, med sättsteg i trä och räcke i metall
Idéer för en liten amerikansk u-trappa i trä, med sättsteg i trä och räcke i metall
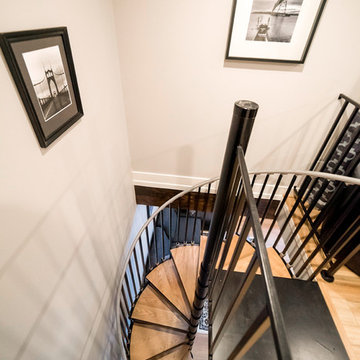
Our clients were looking to build an income property for use as a short term rental in their backyard. In order to keep maximize the available space on a limited footprint, we designed the ADU around a spiral staircase leading up to the loft bedroom. The vaulted ceiling gives the small space a much larger appearance.
To provide privacy for both the renters and the homeowners, the ADU was set apart from the house with its own private entrance.
The design of the ADU was done with local Pacific Northwest aesthetics in mind, including green exterior paint and a mixture of woodgrain and metal fixtures for the interior.
Durability was a major concern for the homeowners. In order to minimize potential damages from renters, we selected quartz countertops and waterproof flooring. We also used a high-quality interior paint that will stand the test of time and clean easily.
The end result of this project was exactly what the client was hoping for, and the rental consistently receives 5-star reviews on Airbnb.
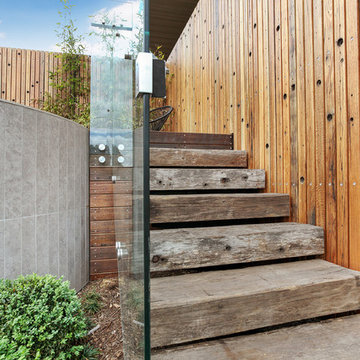
Rachel McDonald
Bild på en liten funkis rak trappa i trä, med sättsteg i trä och räcke i glas
Bild på en liten funkis rak trappa i trä, med sättsteg i trä och räcke i glas

Foto på en liten vintage l-trappa i trä, med sättsteg i målat trä och räcke i flera material

Our bespoke staircase was designed meticulously with the joiner and steelwork fabricator. The wrapping Beech Treads and risers and expressed with a shadow gap above the simple plaster finish.
The steel balustrade continues to the first floor and is under constant tension from the steel yachting wire.
Darry Snow Photography

Interior built by Sweeney Design Build. Custom built-ins staircase that leads to a lofted office area.
Inspiration för en liten rustik rak trappa i trä, med sättsteg i trä och räcke i metall
Inspiration för en liten rustik rak trappa i trä, med sättsteg i trä och räcke i metall
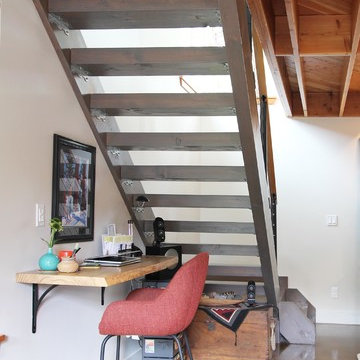
An open stair for a backyard cottage featuring exposed joist ceilings and stained concrete floors.
bruce parker - microhouse
Inspiration för en liten vintage rak trappa i trä, med öppna sättsteg
Inspiration för en liten vintage rak trappa i trä, med öppna sättsteg
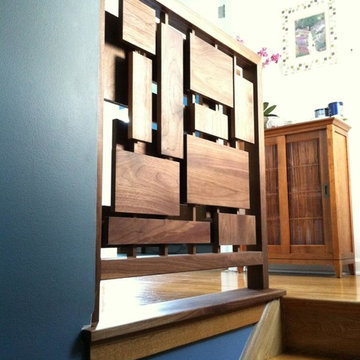
Photography by Brokenpress Design+Fabrication
Inspiration för en liten 50 tals trappa i trä, med sättsteg i trä
Inspiration för en liten 50 tals trappa i trä, med sättsteg i trä
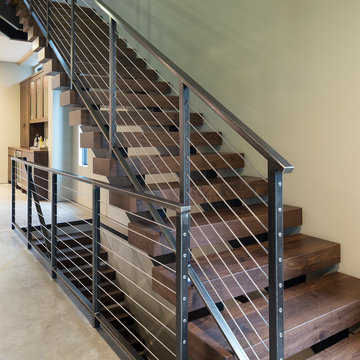
Builder: John Kraemer & Sons | Photography: Landmark Photography
Inspiration för en liten funkis flytande trappa i trä, med öppna sättsteg
Inspiration för en liten funkis flytande trappa i trä, med öppna sättsteg

A simple shed roof design allows for an open-feeling living area, featuring Tansu stairs that lead to the sleeping loft. This statement piece of cabinetry become stairway is adorned with Asian brass hardware and grass cloth.
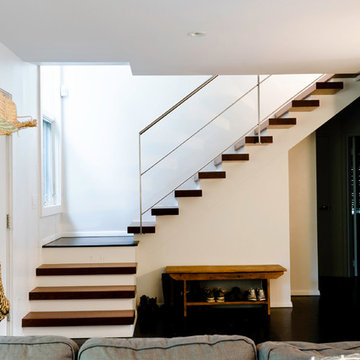
jonathan foster
Foto på en liten funkis l-trappa i trä, med sättsteg i målat trä
Foto på en liten funkis l-trappa i trä, med sättsteg i målat trä

We maximized storage with custom built in millwork throughout. Probably the most eye catching example of this is the bookcase turn ship ladder stair that leads to the mezzanine above.
© Devon Banks
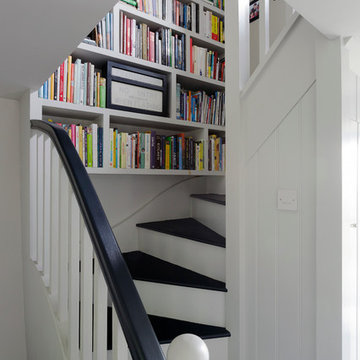
Cottage staircase
Exempel på en liten lantlig svängd trappa i trä, med sättsteg i målat trä
Exempel på en liten lantlig svängd trappa i trä, med sättsteg i målat trä
5 248 foton på liten trappa i trä
1
