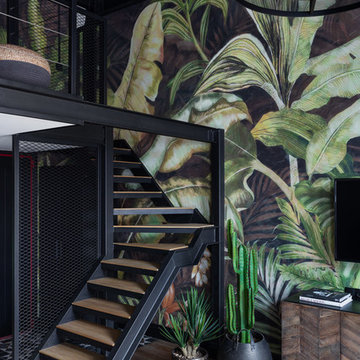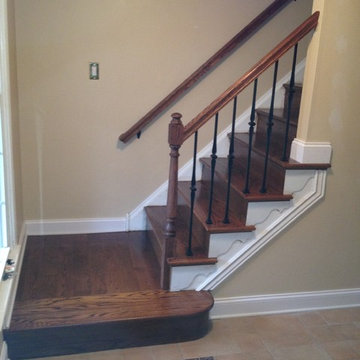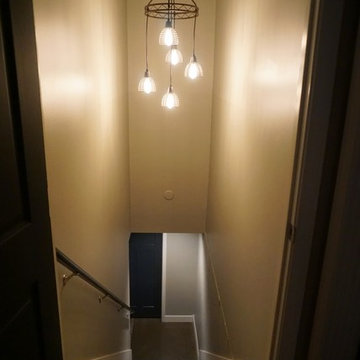1 166 foton på liten trappa
Sortera efter:
Budget
Sortera efter:Populärt i dag
141 - 160 av 1 166 foton
Artikel 1 av 3
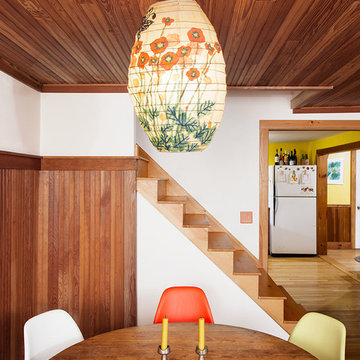
photo: Myriam Babin
Idéer för att renovera en liten funkis rak trappa i trä, med sättsteg i trä
Idéer för att renovera en liten funkis rak trappa i trä, med sättsteg i trä
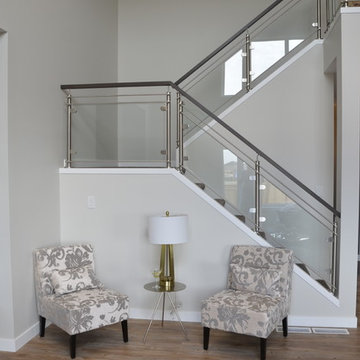
Idéer för små funkis u-trappor, med heltäckningsmatta, sättsteg med heltäckningsmatta och räcke i glas
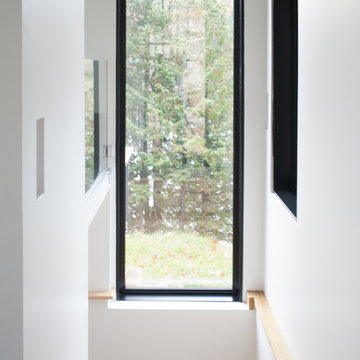
Luc Bélanger
Inredning av en modern liten l-trappa i trä, med sättsteg i trä och räcke i trä
Inredning av en modern liten l-trappa i trä, med sättsteg i trä och räcke i trä
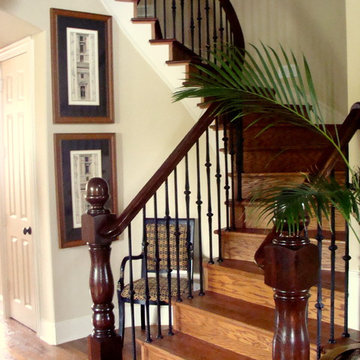
Small nook under the stairs. Home owners art and chair. We found a new place to put them.
Idéer för att renovera en liten funkis trappa
Idéer för att renovera en liten funkis trappa
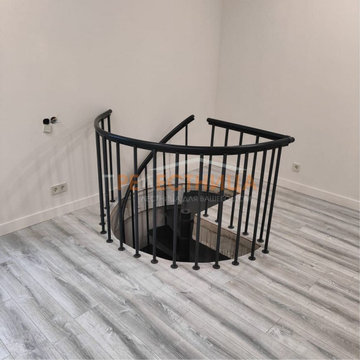
Винтовая лестница Dolle Calgary с ограждением на втором этаже
Foto på en liten spiraltrappa i målat trä, med räcke i flera material
Foto på en liten spiraltrappa i målat trä, med räcke i flera material
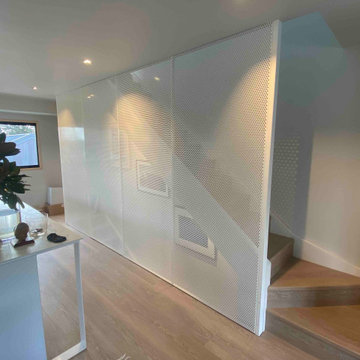
We were asked to create a feature in an open plan kitchen and reception area by providing a screen between two existing flights of stairs for a recently refurbished property.
We used floor to ceiling perforated aluminium panels with 90° folds on all four edges to allow us to connect the panels to each other, and the floor and ceiling boundary joists. We pre-installed a white powder coated posts at either end for structural support, then carefully measured the space and ordered the perforated panels to suit the opening.
Using the already finished panels as well as white coated aluminium angles to cover the flooring edge and hide the fixings, we were able to finish by lunchtime. The end result was a seamless finish, a stunning centrepiece, and a separation between the living area and the staircases, whilst also acting as a safety barrier.
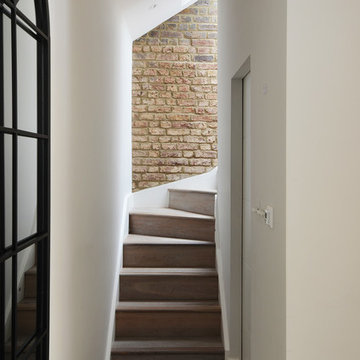
The internal spirally-shaped staircase wrapping around the two bathrooms leads to the Master bedroom ensuite at the upper level - Daniele Petteno Architecture Workshop
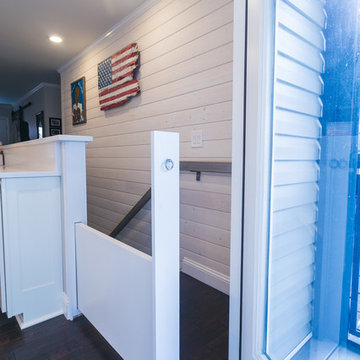
Can you see it? It's a hidden slide out dog barrier! The solid piece you see blocking the landing to the stairs is a slide out gate to keep the owners dogs from going up and down the stairs.
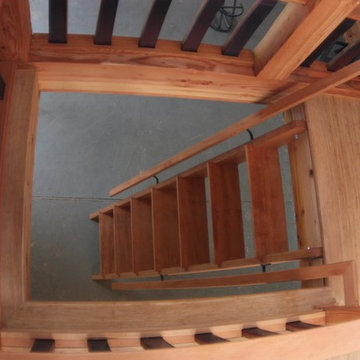
Recycled wine barrel staves were used for the guardrail system. Great craftsmanship throughout by Hammer and Hand Construction.
Photos by Hammer and Hand
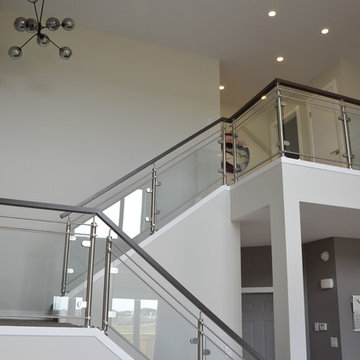
Bild på en liten funkis u-trappa, med heltäckningsmatta och sättsteg med heltäckningsmatta
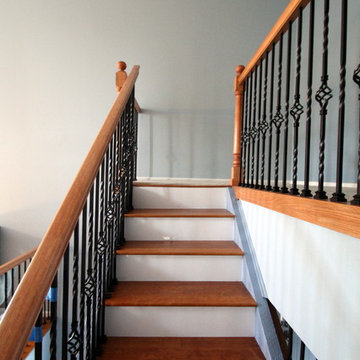
This small scale renovation made a big impact for our Aurora client! In this space, we made the most of a tight budget by using cost-effective materials while still selecting items that transformed the look of the room entirely. Our client's dated staircase was removed and replaced with a more traditional and elegant wood & iron staircase. The living room area's old carpet was ripped out and replaced with warm wood flooring. We also made subtle changes with big impact by repainting the space, replacing the flush mount light fixtures over the fireplace with elegant pendants, and installing a new rustic mantel. We love the warmth and quiet nature of this lovely design!
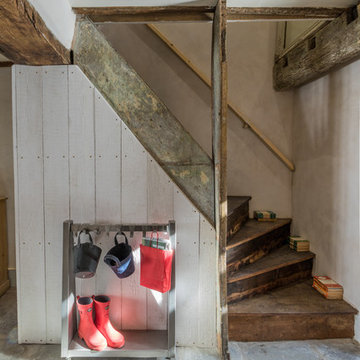
c18th century stair restored and its beauty exposed after been found under layers of wallpaper and later additions. design storey architects
Inredning av en lantlig liten l-trappa i trä, med sättsteg i trä
Inredning av en lantlig liten l-trappa i trä, med sättsteg i trä
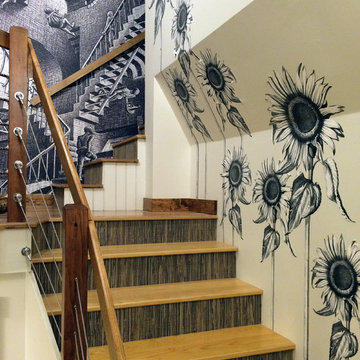
The challenge was to get a staircase in the center of this A frame house. The stair switched back and forth between 6 levels of the home. The cable railings help to keep the stairwell open and light. The stair treads are solid oak and the risers are wallpapered with a natural grass paper. The murals on the wall add interest as you ascend the stairs.
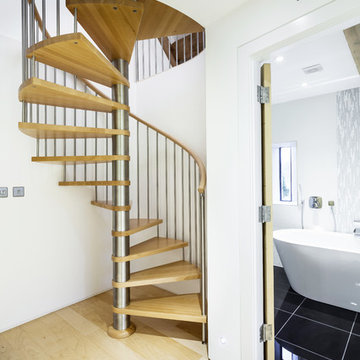
Oak treads and handrail
Inredning av en modern liten spiraltrappa i trä, med öppna sättsteg
Inredning av en modern liten spiraltrappa i trä, med öppna sättsteg
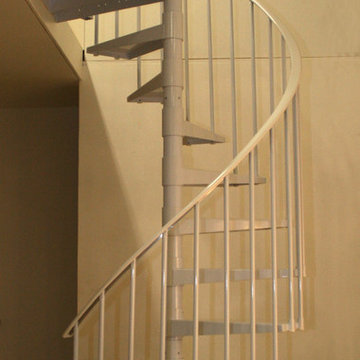
Stockholm spiral staircase is a great space saving option to traditional staircase. Powder coated white, steel tread staircase. Easy to install for the DIY and professional. Dolle USA or the Staircase and Railing Store.
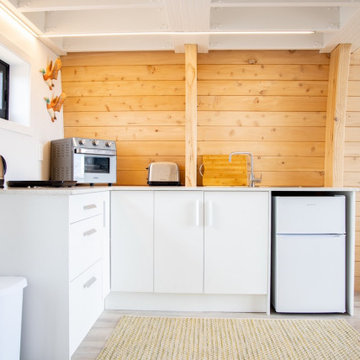
A tiny home on Waiheke Island needed a staircase to access the loft that was not only a space-saving staircase, but also safe for guests to access. Additionally, the owner wanted a balustrade that required craftsmanship with intricate designs and a beach inspired style to match the interior design of this tiny home.
The original design included a wooden staircase, however the owner wanted that replaced with steel stairs to save space. A spiral staircase was considered, but was still too big for what she wanted, which led us to design a ladder.
Because the owner is an artist, she wanted a more unique balustrade design. This was quite a different style from our usual fabrications, but we welcomed the challenge. We then brought all the pieces to Waiheke Island and completed the installation in a day. The owner was thrilled with the end result and is now renting out the tiny home as holiday rentals.
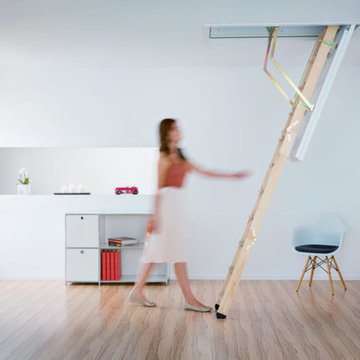
The Cadet is a traditional folding wooden loft ladder. It offers a good level of thermal insulation as well as an airtight seal. Finished in white, with concealed hinges for a high quality and attractive appearance.
1 166 foton på liten trappa
8
