228 foton på liten tvättstuga, med beige väggar
Sortera efter:
Budget
Sortera efter:Populärt i dag
1 - 20 av 228 foton
Artikel 1 av 3

No space for a full laundry room? No problem! Hidden by closet doors, this fully functional laundry area is sleek and modern.
Idéer för en liten modern linjär liten tvättstuga, med en tvättpelare, en undermonterad diskho, släta luckor, beige skåp och beige väggar
Idéer för en liten modern linjär liten tvättstuga, med en tvättpelare, en undermonterad diskho, släta luckor, beige skåp och beige väggar
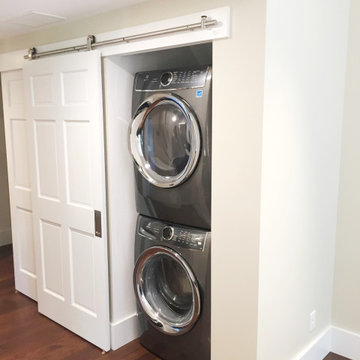
In this project the Rochman Design Build team renovated an old 2 story, farmhouse-styled home nestled among mature trees in the Water Hill neighborhood of Ann Arbor. The major renovation of the project happened on the 2nd floor with a complete overhaul of the space including an addition. What was a small room and kitchenette is now a spacious and bright 1 bedroom apartment where our clients can gather and entertain family and friends.

Laundry room with side by side washer dryer.
Exempel på en liten klassisk flerfärgade linjär flerfärgat liten tvättstuga, med bänkskiva i kvarts, beige väggar, mellanmörkt trägolv, en tvättmaskin och torktumlare bredvid varandra och brunt golv
Exempel på en liten klassisk flerfärgade linjär flerfärgat liten tvättstuga, med bänkskiva i kvarts, beige väggar, mellanmörkt trägolv, en tvättmaskin och torktumlare bredvid varandra och brunt golv

Inspiration för en liten funkis vita linjär vitt liten tvättstuga, med skåp i shakerstil, vita skåp, bänkskiva i koppar, beige väggar, mellanmörkt trägolv, en tvättmaskin och torktumlare bredvid varandra och brunt golv
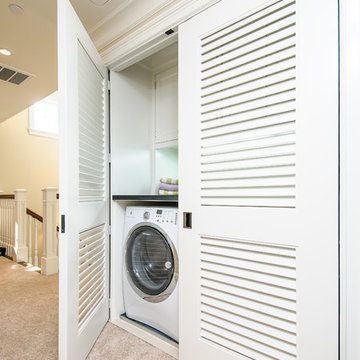
Idéer för att renovera en vintage linjär liten tvättstuga, med släta luckor, vita skåp, marmorbänkskiva, en tvättmaskin och torktumlare bredvid varandra och beige väggar
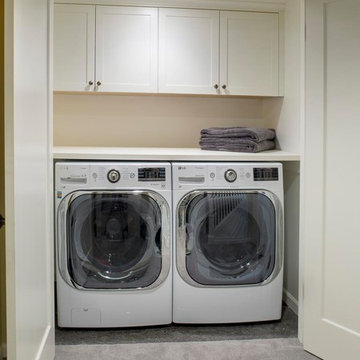
Stephen Cridland
Foto på en liten amerikansk linjär liten tvättstuga, med skåp i shakerstil, vita skåp, träbänkskiva, betonggolv, en tvättmaskin och torktumlare bredvid varandra och beige väggar
Foto på en liten amerikansk linjär liten tvättstuga, med skåp i shakerstil, vita skåp, träbänkskiva, betonggolv, en tvättmaskin och torktumlare bredvid varandra och beige väggar
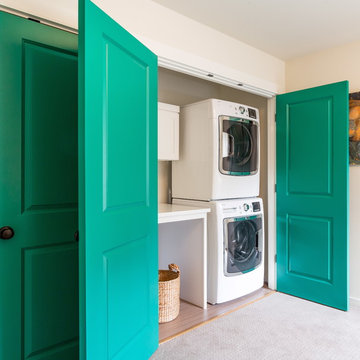
Here we transformed a guest bedroom into a home office. By adding two sets of double doors we hid the washer, dryer & all miscellaneous office equipment.
Using the clients' existing artwork as a basis for our palette, we incorporated color into the room by painting the doors this lush green.
Holland Photography - Cory Holland - HollandPhotography.biz

Idéer för att renovera en liten bruna linjär brunt liten tvättstuga, med grå skåp, träbänkskiva, beige väggar, klinkergolv i keramik, en tvättmaskin och torktumlare bredvid varandra och vitt golv

The homeowners had just purchased this home in El Segundo and they had remodeled the kitchen and one of the bathrooms on their own. However, they had more work to do. They felt that the rest of the project was too big and complex to tackle on their own and so they retained us to take over where they left off. The main focus of the project was to create a master suite and take advantage of the rather large backyard as an extension of their home. They were looking to create a more fluid indoor outdoor space.
When adding the new master suite leaving the ceilings vaulted along with French doors give the space a feeling of openness. The window seat was originally designed as an architectural feature for the exterior but turned out to be a benefit to the interior! They wanted a spa feel for their master bathroom utilizing organic finishes. Since the plan is that this will be their forever home a curbless shower was an important feature to them. The glass barn door on the shower makes the space feel larger and allows for the travertine shower tile to show through. Floating shelves and vanity allow the space to feel larger while the natural tones of the porcelain tile floor are calming. The his and hers vessel sinks make the space functional for two people to use it at once. The walk-in closet is open while the master bathroom has a white pocket door for privacy.
Since a new master suite was added to the home we converted the existing master bedroom into a family room. Adding French Doors to the family room opened up the floorplan to the outdoors while increasing the amount of natural light in this room. The closet that was previously in the bedroom was converted to built in cabinetry and floating shelves in the family room. The French doors in the master suite and family room now both open to the same deck space.
The homes new open floor plan called for a kitchen island to bring the kitchen and dining / great room together. The island is a 3” countertop vs the standard inch and a half. This design feature gives the island a chunky look. It was important that the island look like it was always a part of the kitchen. Lastly, we added a skylight in the corner of the kitchen as it felt dark once we closed off the side door that was there previously.
Repurposing rooms and opening the floor plan led to creating a laundry closet out of an old coat closet (and borrowing a small space from the new family room).
The floors become an integral part of tying together an open floor plan like this. The home still had original oak floors and the homeowners wanted to maintain that character. We laced in new planks and refinished it all to bring the project together.
To add curb appeal we removed the carport which was blocking a lot of natural light from the outside of the house. We also re-stuccoed the home and added exterior trim.
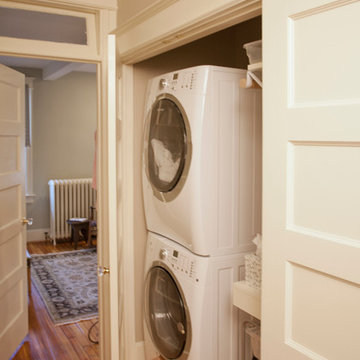
Kenneth M Wyner Photography
Klassisk inredning av en liten liten tvättstuga, med vita skåp, beige väggar, mellanmörkt trägolv och en tvättpelare
Klassisk inredning av en liten liten tvättstuga, med vita skåp, beige väggar, mellanmörkt trägolv och en tvättpelare
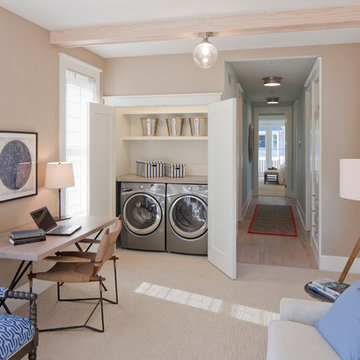
Point West at Macatawa Park
J. Visser Design
Insignia Homes
Foto på en maritim liten tvättstuga, med beige väggar, heltäckningsmatta, en tvättmaskin och torktumlare bredvid varandra och beiget golv
Foto på en maritim liten tvättstuga, med beige väggar, heltäckningsmatta, en tvättmaskin och torktumlare bredvid varandra och beiget golv

Barnett Design Build utilized space from small existing closets to create room for a second floor laundry area in the upper stair hall, which can be concealed by a sliding barn door when not in use. The door adds interest and contemporary style in what might otherwise be a long, unadorned wall. Construction by MACSContracting of Bloomfield, NJ. Smart home technology by Total Home. Photo by Greg Martz.

This Cole Valley home is transformed through the integration of a skylight shaft that brings natural light to both stories and nearly all living space within the home. The ingenious design creates a dramatic shift in volume for this modern, two-story rear addition, completed in only four months. In appreciation of the home’s original Victorian bones, great care was taken to restore the architectural details of the front façade.

Idéer för en liten modern linjär liten tvättstuga, med beige väggar, klinkergolv i porslin, en tvättpelare och grönt golv

Inredning av en modern liten bruna linjär brunt liten tvättstuga, med släta luckor, skåp i mellenmörkt trä, träbänkskiva, beige väggar och en tvättmaskin och torktumlare bredvid varandra

Total gut and renovation of a Georgetown 1900 townhouse.
Modern inredning av en mellanstor l-formad liten tvättstuga, med en undermonterad diskho, skåp i shakerstil, skåp i mellenmörkt trä, klinkergolv i keramik, beige väggar och en tvättpelare
Modern inredning av en mellanstor l-formad liten tvättstuga, med en undermonterad diskho, skåp i shakerstil, skåp i mellenmörkt trä, klinkergolv i keramik, beige väggar och en tvättpelare

Marilyn Peryer Style House 2014
Foto på en liten vintage flerfärgade liten tvättstuga, med öppna hyllor, vita skåp, laminatbänkskiva, bambugolv, en tvättpelare, gult golv och beige väggar
Foto på en liten vintage flerfärgade liten tvättstuga, med öppna hyllor, vita skåp, laminatbänkskiva, bambugolv, en tvättpelare, gult golv och beige väggar
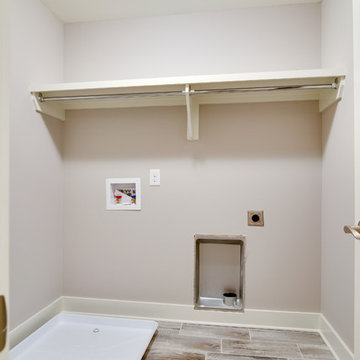
Bild på en liten vintage linjär liten tvättstuga, med beige väggar, klinkergolv i porslin och en tvättmaskin och torktumlare bredvid varandra

Design-build gut renovation of a Harlem brownstone laundry room. Features wide-plank light hardwood floors and a utility sink.
Inredning av en klassisk liten linjär liten tvättstuga, med en allbänk, beige väggar, ljust trägolv, en tvättpelare och beiget golv
Inredning av en klassisk liten linjär liten tvättstuga, med en allbänk, beige väggar, ljust trägolv, en tvättpelare och beiget golv

Mud room perfect for everyone to organize after school and rainy days.
Bild på en mellanstor maritim bruna parallell brunt liten tvättstuga, med skåp i shakerstil, vita skåp, träbänkskiva, beige väggar, skiffergolv och grått golv
Bild på en mellanstor maritim bruna parallell brunt liten tvättstuga, med skåp i shakerstil, vita skåp, träbänkskiva, beige väggar, skiffergolv och grått golv
228 foton på liten tvättstuga, med beige väggar
1