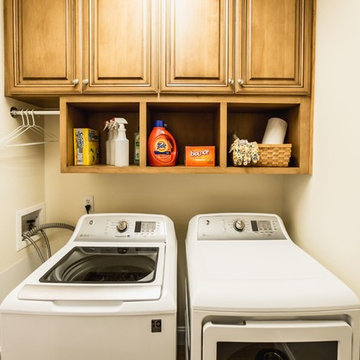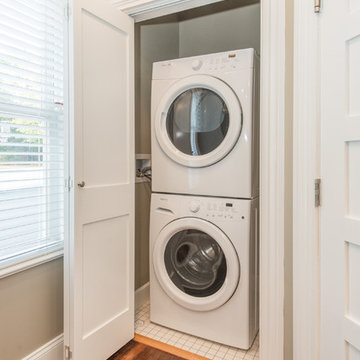917 foton på liten tvättstuga, med beige väggar
Sortera efter:
Budget
Sortera efter:Populärt i dag
1 - 20 av 917 foton
Artikel 1 av 3

No space for a full laundry room? No problem! Hidden by closet doors, this fully functional laundry area is sleek and modern.
Idéer för en liten modern linjär liten tvättstuga, med en tvättpelare, en undermonterad diskho, släta luckor, beige skåp och beige väggar
Idéer för en liten modern linjär liten tvättstuga, med en tvättpelare, en undermonterad diskho, släta luckor, beige skåp och beige väggar

Glen Doone Photography
Exempel på en liten modern parallell tvättstuga enbart för tvätt, med en rustik diskho, vita skåp, granitbänkskiva, beige väggar, en tvättmaskin och torktumlare bredvid varandra, beiget golv, klinkergolv i keramik och skåp i shakerstil
Exempel på en liten modern parallell tvättstuga enbart för tvätt, med en rustik diskho, vita skåp, granitbänkskiva, beige väggar, en tvättmaskin och torktumlare bredvid varandra, beiget golv, klinkergolv i keramik och skåp i shakerstil

Idéer för att renovera en liten bruna linjär brunt liten tvättstuga, med grå skåp, träbänkskiva, beige väggar, klinkergolv i keramik, en tvättmaskin och torktumlare bredvid varandra och vitt golv

Compact, efficient and attractive laundry room
Bild på ett litet svart u-format svart grovkök, med en integrerad diskho, släta luckor, vita skåp, bänkskiva i kvarts, beige väggar, klinkergolv i porslin, en tvättpelare och flerfärgat golv
Bild på ett litet svart u-format svart grovkök, med en integrerad diskho, släta luckor, vita skåp, bänkskiva i kvarts, beige väggar, klinkergolv i porslin, en tvättpelare och flerfärgat golv

Our St. Pete studio designed this stunning home in a Greek Mediterranean style to create the best of Florida waterfront living. We started with a neutral palette and added pops of bright blue to recreate the hues of the ocean in the interiors. Every room is carefully curated to ensure a smooth flow and feel, including the luxurious bathroom, which evokes a calm, soothing vibe. All the bedrooms are decorated to ensure they blend well with the rest of the home's decor. The large outdoor pool is another beautiful highlight which immediately puts one in a relaxing holiday mood!
---
Pamela Harvey Interiors offers interior design services in St. Petersburg and Tampa, and throughout Florida's Suncoast area, from Tarpon Springs to Naples, including Bradenton, Lakewood Ranch, and Sarasota.
For more about Pamela Harvey Interiors, see here: https://www.pamelaharveyinteriors.com/
To learn more about this project, see here: https://www.pamelaharveyinteriors.com/portfolio-galleries/waterfront-home-tampa-fl

This house was in need of some serious attention. It was completely gutted down to the framing. The stairway was moved into an area that made more since and a laundry/mudroom and half bath were added. Nothing was untouched.
This laundry room is complete with front load washer and dryer, folding counter above, broom cabinet, and upper cabinets to ceiling to maximize storage.

By adding cabinetry, and open shelving, there is now room for cleaning supplies as well as the ironing board and hanging clothes
Klassisk inredning av en liten tvättstuga, med luckor med upphöjd panel, skåp i mellenmörkt trä, laminatgolv, brunt golv, beige väggar och en tvättmaskin och torktumlare bredvid varandra
Klassisk inredning av en liten tvättstuga, med luckor med upphöjd panel, skåp i mellenmörkt trä, laminatgolv, brunt golv, beige väggar och en tvättmaskin och torktumlare bredvid varandra

This repeat client requested that we organize and freshen up her laundry room since it is the main entry point for guests into her home. First we stacked the washer and dryer and enclosed it with a sliding frosted glass barn door. This allowed us to double her cabinetry and counter top space. Cabinets are custom, shaker style in Frosty White with tip-on toe kick pet food bowls, double trash can pull-out (which the homeowner uses to store her dog food for easy access), sink tilt out, undermount sink and Cashmere Carrara Zodiaq counter top.
Jason Jasienowski

Inspiration för en liten vintage liten tvättstuga, med beige väggar, mörkt trägolv, en tvättpelare och brunt golv

After moving into their home three years ago, Mr and Mrs C left their kitchen to last as part of their home renovations. “We knew of Ream from the large showroom on the Gillingham Business Park and we had seen the Vans in our area.” says Mrs C. “We’ve moved twice already and each time our kitchen renovation has been questionable. We hoped we would be third time lucky? This time we opted for the whole kitchen renovation including the kitchen flooring, lighting and installation.”
The Ream showroom in Gillingham is bright and inviting. It is a large space, as it took us over one hour to browse round all the displays. Meeting Lara at the showroom before hand, helped to put our ideas of want we wanted with Lara’s design expertise. From the initial kitchen consultation, Lara then came to measure our existing kitchen. Lara, Ream’s Kitchen Designer, was able to design Mr and Mrs C’s kitchen which came to life on the 3D software Ream uses for kitchen design.
When it came to selecting the kitchen, Lara is an expert, she was thorough and an incredibly knowledgeable kitchen designer. We were never rushed in our decision; she listened to what we wanted. It was refreshing as our experience of other companies was not so pleasant. Ream has a very good range to choose from which brought our kitchen to life. The kitchen design had ingenious with clever storage ideas which ensured our kitchen was better organised. We were surprised with how much storage was possible especially as before I had only one drawer and a huge fridge freezer which reduced our worktop space.
The installation was quick too. The team were considerate of our needs and asked if they had permission to park on our driveway. There was no dust or mess to come back to each evening and the rubbish was all collected too. Within two weeks the kitchen was complete. Reams customer service was prompt and outstanding. When things did go wrong, Ream was quick to rectify and communicate with us what was going on. One was the delivery of three doors which were drilled wrong and the other was the extractor. Emma, Ream’s Project Coordinator apologised and updated us on what was happening through calls and emails.
“It’s the best kitchen we have ever had!” Mr & Mrs C say, we are so happy with it.

Idéer för en liten amerikansk linjär liten tvättstuga, med vita skåp, granitbänkskiva, en tvättmaskin och torktumlare bredvid varandra, släta luckor, beige väggar, mörkt trägolv och brunt golv

Large, bright laundry area with side window and lots of cabinet space
Design - Sarah Gallop Design Inc.
Paul Grdina Photography
Idéer för små vintage linjära tvättstugor enbart för tvätt, med en undermonterad diskho, skåp i shakerstil, vita skåp, beige väggar, klinkergolv i porslin, en tvättmaskin och torktumlare bredvid varandra, bänkskiva i kvarts och brunt golv
Idéer för små vintage linjära tvättstugor enbart för tvätt, med en undermonterad diskho, skåp i shakerstil, vita skåp, beige väggar, klinkergolv i porslin, en tvättmaskin och torktumlare bredvid varandra, bänkskiva i kvarts och brunt golv

Exempel på en liten industriell beige parallell beige tvättstuga enbart för tvätt, med en integrerad diskho, luckor med infälld panel, vita skåp, bänkskiva i koppar, beige väggar, mellanmörkt trägolv, en tvättmaskin och torktumlare bredvid varandra och beiget golv

Well-designed, efficient laundry room
Photos by Kelly Schneider
Inspiration för små klassiska parallella grovkök, med luckor med infälld panel, beige väggar, en tvättmaskin och torktumlare bredvid varandra och skåp i mörkt trä
Inspiration för små klassiska parallella grovkök, med luckor med infälld panel, beige väggar, en tvättmaskin och torktumlare bredvid varandra och skåp i mörkt trä

Dale Lang NW Architectural Photography
Amerikansk inredning av en liten vita parallell vitt tvättstuga enbart för tvätt, med skåp i shakerstil, skåp i ljust trä, korkgolv, en tvättpelare, bänkskiva i kvarts, brunt golv och beige väggar
Amerikansk inredning av en liten vita parallell vitt tvättstuga enbart för tvätt, med skåp i shakerstil, skåp i ljust trä, korkgolv, en tvättpelare, bänkskiva i kvarts, brunt golv och beige väggar

Idéer för små lantliga linjära grovkök, med en nedsänkt diskho, vita skåp, laminatbänkskiva, beige väggar, klinkergolv i porslin, en tvättmaskin och torktumlare bredvid varandra och luckor med infälld panel

The classic size laundry room that was redone with what we all wish for storage, storage and more storage.
The design called for continuation of the kitchen design since both spaces are small matching them would make a larger feeling of a space.
pantry and upper cabinets for lots of storage, a built-in cabinet across from the washing machine and a great floating quartz counter above the two units

We removed the cabinetry that was above the washer/dryer and replaced it with open shelving. the bi-fold doors were replaced with french swing doors, and the new flooring makes access to the drawers easy.

Two adjoining challenging small spaces with three functions transformed into one great space: Laundry Room, Full Bathroom & Utility Room.
Klassisk inredning av ett litet vit parallellt vitt grovkök, med en undermonterad diskho, luckor med upphöjd panel, beige skåp, bänkskiva i kvarts, beige väggar, vinylgolv, en tvättpelare och grått golv
Klassisk inredning av ett litet vit parallellt vitt grovkök, med en undermonterad diskho, luckor med upphöjd panel, beige skåp, bänkskiva i kvarts, beige väggar, vinylgolv, en tvättpelare och grått golv

This master bathroom was partially an old hall bath that was able to be enlarged due to a whole home addition. The homeowners needed a space to spread out and relax after a long day of working on other people's homes (yes - they do what we do!) A spacious floor plan, large tub, over-sized walk in shower, a smart commode, and customized enlarged vanity did the trick!
The cabinets are from WW Woods Shiloh inset, in their furniture collection. Maple with a Naval paint color make a bold pop of color in the space. Robern cabinets double as storage and mirrors at each vanity sink. The master closet is fully customized and outfitted with cabinetry from California Closets.
The tile is all a Calacatta Gold Marble - herringbone mosaic on the floor and a subway in the shower. Golden and brass tones in the plumbing bring warmth to the space. The vanity faucets, shower items, tub filler, and accessories are from Watermark. The commode is "smart" and from Toto.
917 foton på liten tvättstuga, med beige väggar
1