352 foton på liten tvättstuga, med en rustik diskho
Sortera efter:
Budget
Sortera efter:Populärt i dag
121 - 140 av 352 foton
Artikel 1 av 3
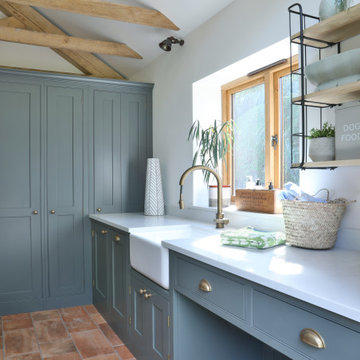
This utility room is a rather compact space but it has everything you would need in a utility; a washing machine, tumble dryer, sink, and storage. It even has a dedicated space for a dog bed. The washing machine and tumble dryer are cleverly stacked in one tall cupboard, with the slim larder cupboard next to it hiding away an ironing board and brooms & mops. The cabinets are painted in Little Greene's Pompeian Ash and the handles are by Armac Martin.
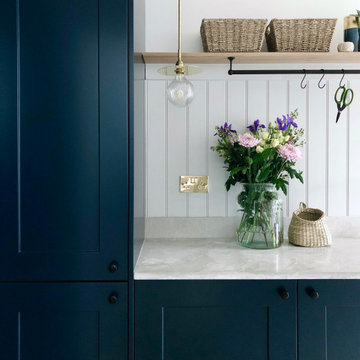
A utility doesn't have to be utilitarian! This narrow space in a newly built extension was turned into a pretty utility space, packed with storage and functionality to keep clutter and mess out of the kitchen.
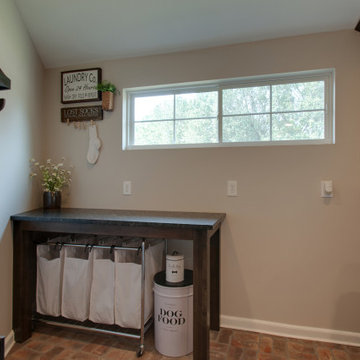
Exempel på ett litet lantligt svart svart grovkök, med en rustik diskho, skåp i shakerstil, bruna skåp, granitbänkskiva, grå väggar, tegelgolv, en tvättmaskin och torktumlare bredvid varandra och flerfärgat golv

This is an extermely efficient laundry room with built in dog crates that leads to a dog bath
Foto på ett litet lantligt svart parallellt grovkök, med en rustik diskho, luckor med profilerade fronter, vita skåp, bänkskiva i täljsten, vita väggar, tegelgolv och en tvättpelare
Foto på ett litet lantligt svart parallellt grovkök, med en rustik diskho, luckor med profilerade fronter, vita skåp, bänkskiva i täljsten, vita väggar, tegelgolv och en tvättpelare
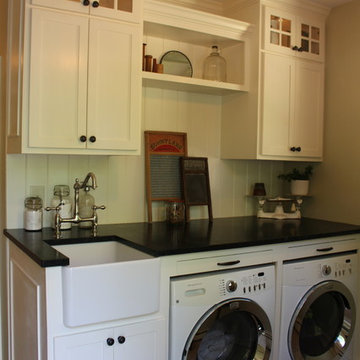
Taryn DeVincent
Foto på en liten lantlig tvättstuga, med en rustik diskho, luckor med infälld panel, vita skåp, bänkskiva i täljsten, gröna väggar, travertin golv, en tvättmaskin och torktumlare bredvid varandra och beiget golv
Foto på en liten lantlig tvättstuga, med en rustik diskho, luckor med infälld panel, vita skåp, bänkskiva i täljsten, gröna väggar, travertin golv, en tvättmaskin och torktumlare bredvid varandra och beiget golv
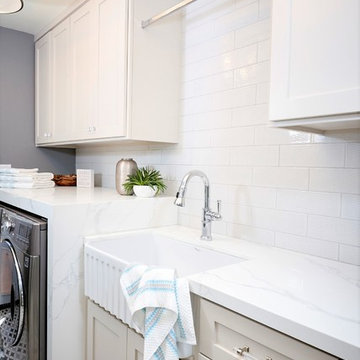
We have all the information you need to remodel your laundry room! Make your washing area more functional and energy efficient. If you're currently planning your own laundry room remodel, here are 5 things to consider to make the renovation process easier.
Make a list of must-haves.
Find inspiration.
Make a budget.
Do you need to special order anything?
It’s just a laundry room—don’t over stress yourself!

This reconfiguration project was a classic case of rooms not fit for purpose, with the back door leading directly into a home-office (not very productive when the family are in and out), so we reconfigured the spaces and the office became a utility room.
The area was kept tidy and clean with inbuilt cupboards, stacking the washer and tumble drier to save space. The Belfast sink was saved from the old utility room and complemented with beautiful Victorian-style mosaic flooring.
Now the family can kick off their boots and hang up their coats at the back door without muddying the house up!
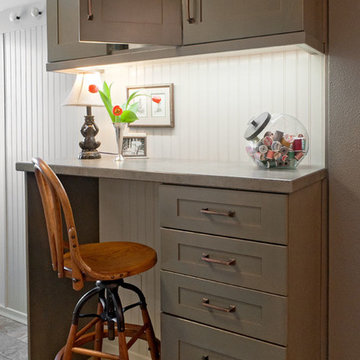
Design and Remodel by Trisa & Co. Interior Design and Pantry and Latch.
Eric Neurath Photography, Styled by Trisa Katsikapes,
Idéer för ett litet amerikanskt parallellt grovkök, med en rustik diskho, skåp i shakerstil, grå skåp, laminatbänkskiva, grå väggar, vinylgolv och en tvättpelare
Idéer för ett litet amerikanskt parallellt grovkök, med en rustik diskho, skåp i shakerstil, grå skåp, laminatbänkskiva, grå väggar, vinylgolv och en tvättpelare
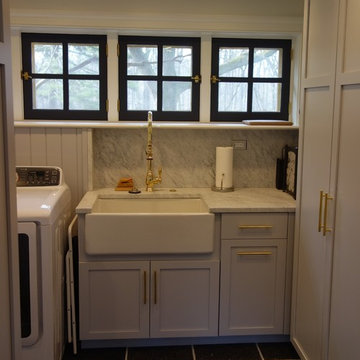
Inspiration för små klassiska parallella tvättstugor enbart för tvätt, med en rustik diskho, skåp i shakerstil, grå skåp, marmorbänkskiva, vita väggar, skiffergolv, en tvättmaskin och torktumlare bredvid varandra och grått golv
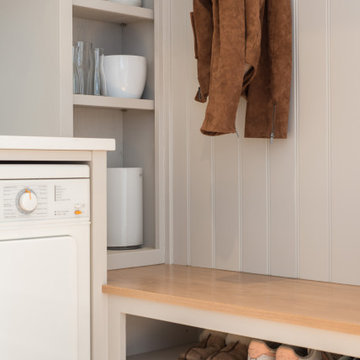
As part of a commission for a bespoke kitchen, we maximised this additional space for a utility boot room. The upper tier cabinets were designed to take a selection of storage baskets, while the tall counter slim cabinet sits in front of a pipe box and makes a great storage space for the client's selection of vases. Shoes are neatly stored out of the way with a bench in Oak above for a seated area.
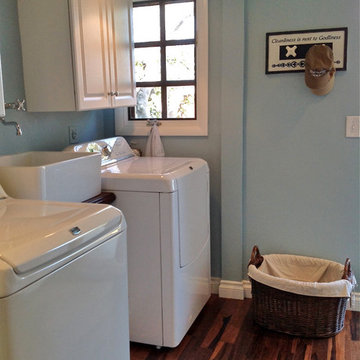
Functional and easy access from kitchen or side entrance for this garage renovation
Inspiration för en liten maritim tvättstuga, med en rustik diskho, träbänkskiva och en tvättmaskin och torktumlare bredvid varandra
Inspiration för en liten maritim tvättstuga, med en rustik diskho, träbänkskiva och en tvättmaskin och torktumlare bredvid varandra
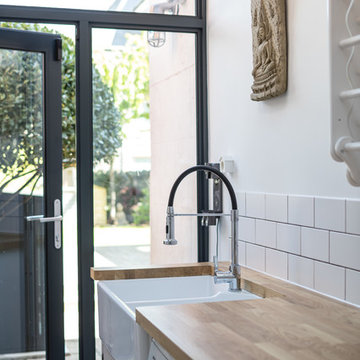
Charlie O'Beirne
Inspiration för en liten funkis bruna parallell brunt tvättstuga enbart för tvätt, med en rustik diskho, släta luckor, vita skåp, träbänkskiva, grå väggar, klinkergolv i porslin, en tvättpelare och grått golv
Inspiration för en liten funkis bruna parallell brunt tvättstuga enbart för tvätt, med en rustik diskho, släta luckor, vita skåp, träbänkskiva, grå väggar, klinkergolv i porslin, en tvättpelare och grått golv
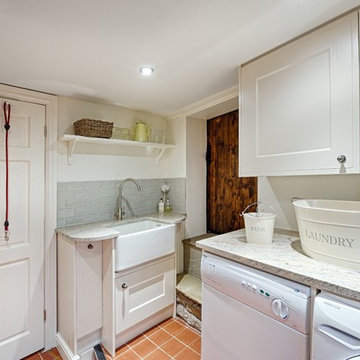
David Howcroft Photography
Bild på ett litet vintage grovkök, med en rustik diskho, granitbänkskiva, vita väggar och klinkergolv i terrakotta
Bild på ett litet vintage grovkök, med en rustik diskho, granitbänkskiva, vita väggar och klinkergolv i terrakotta

A utility doesn't have to be utilitarian! This narrow space in a newly built extension was turned into a pretty utility space, packed with storage and functionality to keep clutter and mess out of the kitchen.
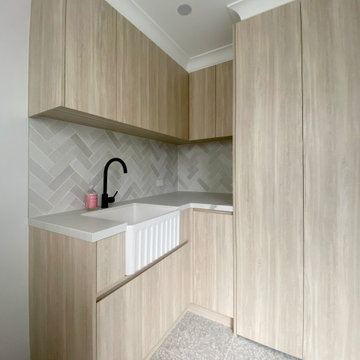
Idéer för att renovera ett litet skandinaviskt vit l-format vitt grovkök, med en rustik diskho, skåp i ljust trä, bänkskiva i kvarts, vitt stänkskydd, stänkskydd i porslinskakel, vita väggar, klinkergolv i porslin, en tvättpelare och grått golv
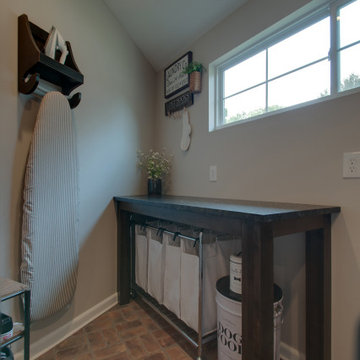
Idéer för små lantliga svart grovkök, med en rustik diskho, skåp i shakerstil, bruna skåp, granitbänkskiva, grå väggar, tegelgolv, en tvättmaskin och torktumlare bredvid varandra och flerfärgat golv
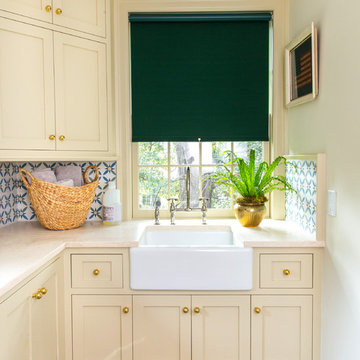
Full-scale interior design, architectural consultation, kitchen design, bath design, furnishings selection and project management for a home located in the historic district of Chapel Hill, North Carolina. The home features a fresh take on traditional southern decorating, and was included in the March 2018 issue of Southern Living magazine.
Read the full article here: https://www.southernliving.com/home/remodel/1930s-colonial-house-remodel
Photo by: Anna Routh
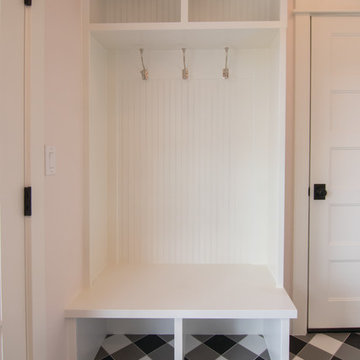
Photos by Becky Pospical
Mudroom-Laundry room combo
Lantlig inredning av ett litet u-format grovkök, med en rustik diskho, rosa väggar, klinkergolv i keramik, en tvättmaskin och torktumlare bredvid varandra och svart golv
Lantlig inredning av ett litet u-format grovkök, med en rustik diskho, rosa väggar, klinkergolv i keramik, en tvättmaskin och torktumlare bredvid varandra och svart golv

We see so many beautiful homes in so many amazing locations, but every now and then we step into a home that really does take our breath away!
Located on the most wonderfully serene country lane in the heart of East Sussex, Mr & Mrs Carter's home really is one of a kind. A period property originally built in the 14th century, it holds so much incredible history, and has housed many families over the hundreds of years. Burlanes were commissioned to design, create and install the kitchen and utility room, and a number of other rooms in the home, including the family bathroom, the master en-suite and dressing room, and bespoke shoe storage for the entrance hall.

This reconfiguration project was a classic case of rooms not fit for purpose, with the back door leading directly into a home-office (not very productive when the family are in and out), so we reconfigured the spaces and the office became a utility room.
The area was kept tidy and clean with inbuilt cupboards, stacking the washer and tumble drier to save space. The Belfast sink was saved from the old utility room and complemented with beautiful Victorian-style mosaic flooring.
Now the family can kick off their boots and hang up their coats at the back door without muddying the house up!
352 foton på liten tvättstuga, med en rustik diskho
7