522 foton på liten tvättstuga, med en tvättpelare
Sortera efter:
Budget
Sortera efter:Populärt i dag
141 - 160 av 522 foton
Artikel 1 av 3
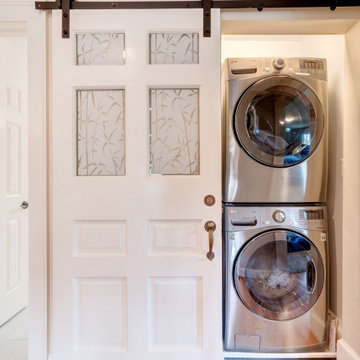
Laundry closet with stacked washer-dryer hidden by original home front door.
Idéer för små vintage linjära små tvättstugor, med en tvättpelare, grå väggar, klinkergolv i porslin och grått golv
Idéer för små vintage linjära små tvättstugor, med en tvättpelare, grå väggar, klinkergolv i porslin och grått golv
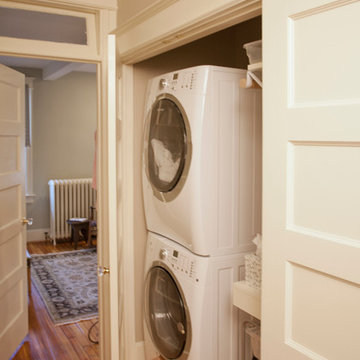
Kenneth M Wyner Photography
Klassisk inredning av en liten liten tvättstuga, med vita skåp, beige väggar, mellanmörkt trägolv och en tvättpelare
Klassisk inredning av en liten liten tvättstuga, med vita skåp, beige väggar, mellanmörkt trägolv och en tvättpelare

Amerikansk inredning av en mellanstor grå linjär grått liten tvättstuga, med en undermonterad diskho, skåp i shakerstil, bruna skåp, granitbänkskiva, grå väggar, ljust trägolv och en tvättpelare
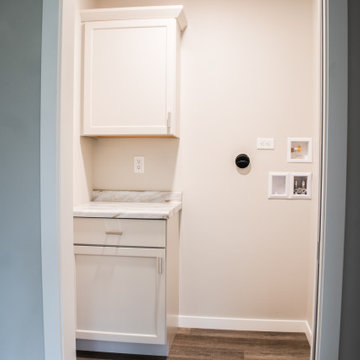
Foto på en liten vintage flerfärgade linjär liten tvättstuga, med skåp i shakerstil, vita skåp, laminatbänkskiva, beige väggar, ljust trägolv, en tvättpelare och vitt golv
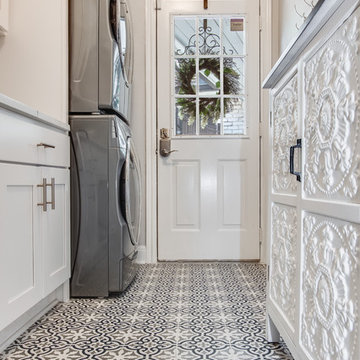
Laundry room/ Dog shower. Beautiful gray subway tile. White shaker cabinets and mosaics floors.
Klassisk inredning av en mellanstor vita linjär vitt liten tvättstuga, med skåp i shakerstil, vita skåp, bänkskiva i kvartsit, grå väggar, klinkergolv i porslin, en tvättpelare och flerfärgat golv
Klassisk inredning av en mellanstor vita linjär vitt liten tvättstuga, med skåp i shakerstil, vita skåp, bänkskiva i kvartsit, grå väggar, klinkergolv i porslin, en tvättpelare och flerfärgat golv
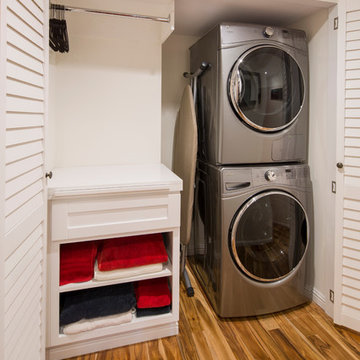
Idéer för en mellanstor klassisk linjär liten tvättstuga, med skåp i shakerstil, vita skåp, vita väggar, mellanmörkt trägolv, en tvättpelare och brunt golv
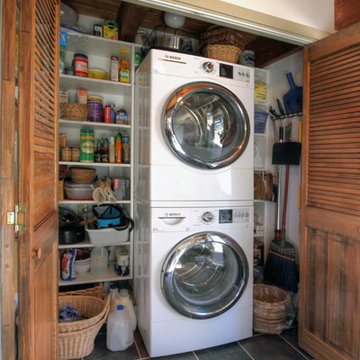
This galley kitchen features soap stone countertops and sink, slate look porcelain tile, and a laundry room hidden in a closet.
Klassisk inredning av en liten liten tvättstuga, med en tvättpelare
Klassisk inredning av en liten liten tvättstuga, med en tvättpelare

This gorgeous beach condo sits on the banks of the Pacific ocean in Solana Beach, CA. The previous design was dark, heavy and out of scale for the square footage of the space. We removed an outdated bulit in, a column that was not supporting and all the detailed trim work. We replaced it with white kitchen cabinets, continuous vinyl plank flooring and clean lines throughout. The entry was created by pulling the lower portion of the bookcases out past the wall to create a foyer. The shelves are open to both sides so the immediate view of the ocean is not obstructed. New patio sliders now open in the center to continue the view. The shiplap ceiling was updated with a fresh coat of paint and smaller LED can lights. The bookcases are the inspiration color for the entire design. Sea glass green, the color of the ocean, is sprinkled throughout the home. The fireplace is now a sleek contemporary feel with a tile surround. The mantel is made from old barn wood. A very special slab of quartzite was used for the bookcase counter, dining room serving ledge and a shelf in the laundry room. The kitchen is now white and bright with glass tile that reflects the colors of the water. The hood and floating shelves have a weathered finish to reflect drift wood. The laundry room received a face lift starting with new moldings on the door, fresh paint, a rustic cabinet and a stone shelf. The guest bathroom has new white tile with a beachy mosaic design and a fresh coat of paint on the vanity. New hardware, sinks, faucets, mirrors and lights finish off the design. The master bathroom used to be open to the bedroom. We added a wall with a barn door for privacy. The shower has been opened up with a beautiful pebble tile water fall. The pebbles are repeated on the vanity with a natural edge finish. The vanity received a fresh paint job, new hardware, faucets, sinks, mirrors and lights. The guest bedroom has a custom double bunk with reading lamps for the kiddos. This space now reflects the community it is in, and we have brought the beach inside.

Our client approached us while he was in the process of purchasing his ½ lot detached unit in Hermosa Beach. He was drawn to a design / build approach because although he has great design taste, as a busy professional he didn’t have the time or energy to manage every detail involved in a home remodel. The property had been used as a rental unit and was in need of TLC. By bringing us onto the project during the purchase we were able to help assess the true condition of the home. Built in 1976, the 894 sq. ft. home had extensive termite and dry rot damage from years of neglect. The project required us to reframe the home from the inside out.
To design a space that your client will love you really need to spend time getting to know them. Our client enjoys entertaining small groups. He has a custom turntable and considers himself a mixologist. We opened up the space, space-planning for his custom turntable, to make it ideal for entertaining. The wood floor is reclaimed wood from manufacturing facilities. The reframing work also allowed us to make the roof a deck with an ocean view. The home is now a blend of the latest design trends and vintage elements and our client couldn’t be happier!
View the 'before' and 'after' images of this project at:
http://www.houzz.com/discussions/4189186/bachelors-whole-house-remodel-in-hermosa-beach-ca-part-1
http://www.houzz.com/discussions/4203075/m=23/bachelors-whole-house-remodel-in-hermosa-beach-ca-part-2
http://www.houzz.com/discussions/4216693/m=23/bachelors-whole-house-remodel-in-hermosa-beach-ca-part-3
Features: subway tile, reclaimed wood floors, quartz countertops, bamboo wood cabinetry, Ebony finish cabinets in kitchen

Farm House Laundry Project, we open this laundry closet to switch Laundry from Bathroom to Kitchen Dining Area, this way we change from small machine size to big washer and dryer.
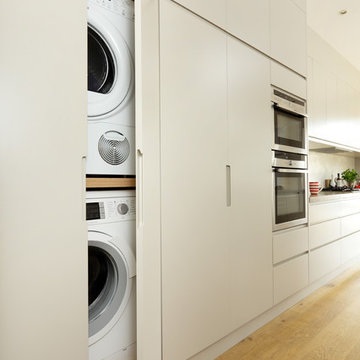
CABINETRY: The Ladbroke kitchen, Cue & Co of London, painted in Cornforth White, Farrow & Ball SPLASHBACK: Polished plaster, Cue & Co of London WORK SURFACES: Polished concrete, Cue & Co of London FLOORING: Engineered oak, Cue & Co of London SINK: Stainless steel Claron 550 sink, Blanco TAP: Oberon mixer tap with a C-spout in pewter, Perrin & Rowe APPLIANCES: All Neff
Cue & Co of London kitchens start from £35,000

Bild på en liten vintage linjär liten tvättstuga, med en integrerad diskho, släta luckor, vita skåp, beige väggar, kalkstensgolv, en tvättpelare och beiget golv

Design-build gut renovation of a Harlem brownstone laundry room. Features wide-plank light hardwood floors and a utility sink.
Inredning av en klassisk liten linjär liten tvättstuga, med en allbänk, beige väggar, ljust trägolv, en tvättpelare och beiget golv
Inredning av en klassisk liten linjär liten tvättstuga, med en allbänk, beige väggar, ljust trägolv, en tvättpelare och beiget golv

The sperate laundry room was integrated into the kitchen and the client loves having the laundry hidden behind cupboards. The door to the backyard allows are easy access to the washing line.
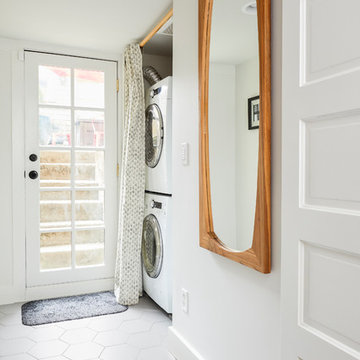
© Cindy Apple Photography
Amerikansk inredning av en liten tvättstuga, med vita väggar, klinkergolv i keramik, vitt golv och en tvättpelare
Amerikansk inredning av en liten tvättstuga, med vita väggar, klinkergolv i keramik, vitt golv och en tvättpelare

Love this stylish AND practical laundry closed on the second floor - close to the bedrooms for easy access but hidden behind the double doors.
Bild på en liten funkis linjär liten tvättstuga, med en undermonterad diskho, luckor med upphöjd panel, vita skåp, vita väggar, klinkergolv i keramik, en tvättpelare och grått golv
Bild på en liten funkis linjär liten tvättstuga, med en undermonterad diskho, luckor med upphöjd panel, vita skåp, vita väggar, klinkergolv i keramik, en tvättpelare och grått golv
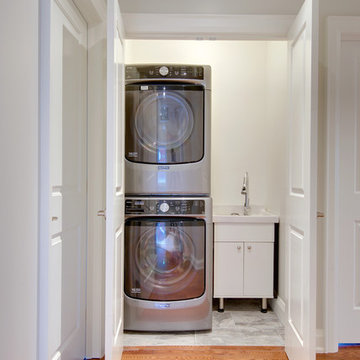
Andrew Snow
Bild på en liten vintage linjär liten tvättstuga, med en integrerad diskho, släta luckor, vita skåp, vita väggar, klinkergolv i keramik och en tvättpelare
Bild på en liten vintage linjär liten tvättstuga, med en integrerad diskho, släta luckor, vita skåp, vita väggar, klinkergolv i keramik och en tvättpelare

Clever use of fitting the laundry in behind cabinet doors as paet of the kitchen renovation.
Photographed by Darryl Ellwood Photography
Foto på en liten funkis linjär liten tvättstuga, med en nedsänkt diskho, släta luckor, beige skåp, en tvättpelare och betonggolv
Foto på en liten funkis linjär liten tvättstuga, med en nedsänkt diskho, släta luckor, beige skåp, en tvättpelare och betonggolv
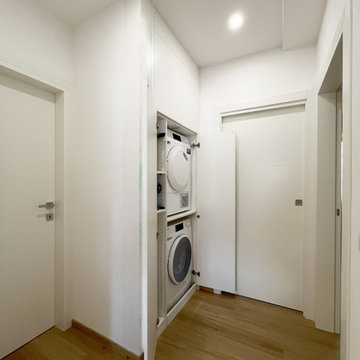
Exempel på en liten modern linjär liten tvättstuga, med släta luckor, vita skåp och en tvättpelare

This gorgeous beach condo sits on the banks of the Pacific ocean in Solana Beach, CA. The previous design was dark, heavy and out of scale for the square footage of the space. We removed an outdated bulit in, a column that was not supporting and all the detailed trim work. We replaced it with white kitchen cabinets, continuous vinyl plank flooring and clean lines throughout. The entry was created by pulling the lower portion of the bookcases out past the wall to create a foyer. The shelves are open to both sides so the immediate view of the ocean is not obstructed. New patio sliders now open in the center to continue the view. The shiplap ceiling was updated with a fresh coat of paint and smaller LED can lights. The bookcases are the inspiration color for the entire design. Sea glass green, the color of the ocean, is sprinkled throughout the home. The fireplace is now a sleek contemporary feel with a tile surround. The mantel is made from old barn wood. A very special slab of quartzite was used for the bookcase counter, dining room serving ledge and a shelf in the laundry room. The kitchen is now white and bright with glass tile that reflects the colors of the water. The hood and floating shelves have a weathered finish to reflect drift wood. The laundry room received a face lift starting with new moldings on the door, fresh paint, a rustic cabinet and a stone shelf. The guest bathroom has new white tile with a beachy mosaic design and a fresh coat of paint on the vanity. New hardware, sinks, faucets, mirrors and lights finish off the design. The master bathroom used to be open to the bedroom. We added a wall with a barn door for privacy. The shower has been opened up with a beautiful pebble tile water fall. The pebbles are repeated on the vanity with a natural edge finish. The vanity received a fresh paint job, new hardware, faucets, sinks, mirrors and lights. The guest bedroom has a custom double bunk with reading lamps for the kiddos. This space now reflects the community it is in, and we have brought the beach inside.
522 foton på liten tvättstuga, med en tvättpelare
8