105 foton på liten tvättstuga, med flerfärgade väggar
Sortera efter:
Budget
Sortera efter:Populärt i dag
81 - 100 av 105 foton
Artikel 1 av 3

Scalloped handmade tiles act as the backsplash at the laundry sink. The countertop is a remnant of Brazilian Exotic Gaya Green quartzite.
Inredning av ett eklektiskt litet grön parallellt grönt grovkök, med en undermonterad diskho, luckor med infälld panel, orange skåp, bänkskiva i kvartsit, beige stänkskydd, stänkskydd i keramik, flerfärgade väggar, tegelgolv, en tvättmaskin och torktumlare bredvid varandra och flerfärgat golv
Inredning av ett eklektiskt litet grön parallellt grönt grovkök, med en undermonterad diskho, luckor med infälld panel, orange skåp, bänkskiva i kvartsit, beige stänkskydd, stänkskydd i keramik, flerfärgade väggar, tegelgolv, en tvättmaskin och torktumlare bredvid varandra och flerfärgat golv
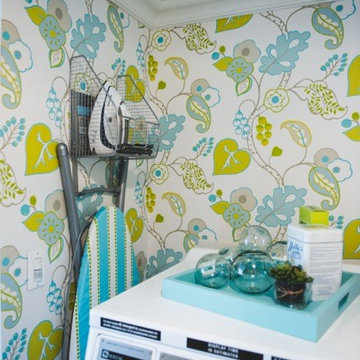
Ronald McDonald House of Long Island Show House. Laundry room remodel. Bright blues and greens are used to keep the tone and modd happy and brightening. Dash and Albert Bunny Williams area rug is displayed on the gray tile. Green limestone counter top with a laundry cart featuring Duralee fabric. The ceiling is painted an uplifting blue and the walls show off a fun pattern. Cabinets featured are white. Photography credit awarded to Kimberly Gorman Muto.
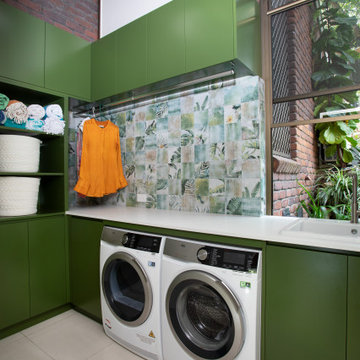
The client wanted a space that was inviting and functional as the existing laundry was cramped and did not work.
The existing external door was changed to a window allowing space for under bench pull out laundry baskets, condensor drier and washing machine and a large ceramic laundry sink.
Cabinetry on the left wall included a tall cupboard for the ironing board, broom and mop, open shelving for easy access to baskets and pool towels, lower cupboards for storage of cleaning products, extra towels and pet food, with high above cabinetry at the same height as those above the work bench.
The cabinetry had a 2pak finish in the vivid green with a combination of finger pull and push open for doors and laundry basket drawer. The Amazonia Italian splashback tile was selected to complement the cabinetry, external garden and was used on the wood fired pizza oven, giving the wow factor the client was after.
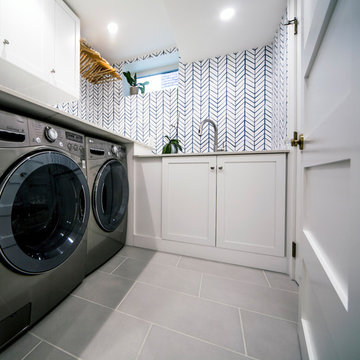
This bathroom was a must for the homeowners of this 100 year old home. Having only 1 bathroom in the entire home and a growing family, things were getting a little tight.
This bathroom was part of a basement renovation which ended up giving the homeowners 14” worth of extra headroom. The concrete slab is sitting on 2” of XPS. This keeps the heat from the heated floor in the bathroom instead of heating the ground and it’s covered with hand painted cement tiles. Sleek wall tiles keep everything clean looking and the niche gives you the storage you need in the shower.
Custom cabinetry was fabricated and the cabinet in the wall beside the tub has a removal back in order to access the sewage pump under the stairs if ever needed. The main trunk for the high efficiency furnace also had to run over the bathtub which lead to more creative thinking. A custom box was created inside the duct work in order to allow room for an LED potlight.
The seat to the toilet has a built in child seat for all the little ones who use this bathroom, the baseboard is a custom 3 piece baseboard to match the existing and the door knob was sourced to keep the classic transitional look as well. Needless to say, creativity and finesse was a must to bring this bathroom to reality.
Although this bathroom did not come easy, it was worth every minute and a complete success in the eyes of our team and the homeowners. An outstanding team effort.
Leon T. Switzer/Front Page Media Group
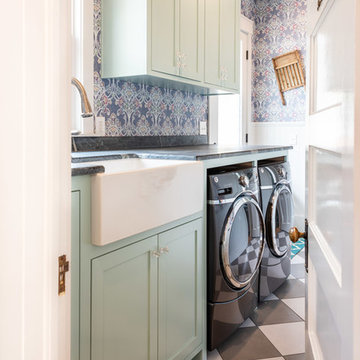
©2018 Sligh Cabinets, Inc. | Custom Cabinetry by Sligh Cabinets, Inc. | Countertops by Presidio Tile & Stone
Idéer för små eklektiska parallella grått tvättstugor enbart för tvätt, med en rustik diskho, skåp i shakerstil, turkosa skåp, flerfärgade väggar, klinkergolv i porslin, en tvättmaskin och torktumlare bredvid varandra och flerfärgat golv
Idéer för små eklektiska parallella grått tvättstugor enbart för tvätt, med en rustik diskho, skåp i shakerstil, turkosa skåp, flerfärgade väggar, klinkergolv i porslin, en tvättmaskin och torktumlare bredvid varandra och flerfärgat golv
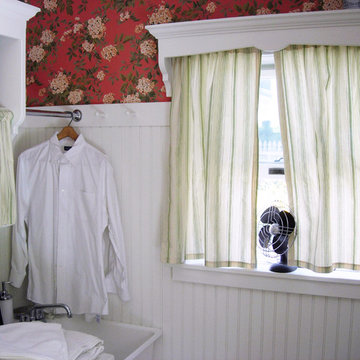
Construction : www.jmfconstructionllc.com
Exempel på ett litet klassiskt l-format grovkök, med en allbänk, öppna hyllor, vita skåp, träbänkskiva, flerfärgade väggar, klinkergolv i terrakotta, en tvättmaskin och torktumlare bredvid varandra och orange golv
Exempel på ett litet klassiskt l-format grovkök, med en allbänk, öppna hyllor, vita skåp, träbänkskiva, flerfärgade väggar, klinkergolv i terrakotta, en tvättmaskin och torktumlare bredvid varandra och orange golv
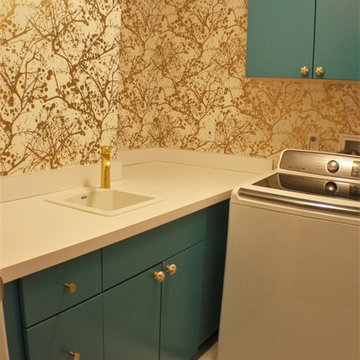
Joshua M. Wood
Idéer för att renovera en liten eklektisk l-formad tvättstuga enbart för tvätt, med en nedsänkt diskho, släta luckor, laminatbänkskiva, flerfärgade väggar, klinkergolv i porslin, en tvättmaskin och torktumlare bredvid varandra och blå skåp
Idéer för att renovera en liten eklektisk l-formad tvättstuga enbart för tvätt, med en nedsänkt diskho, släta luckor, laminatbänkskiva, flerfärgade väggar, klinkergolv i porslin, en tvättmaskin och torktumlare bredvid varandra och blå skåp
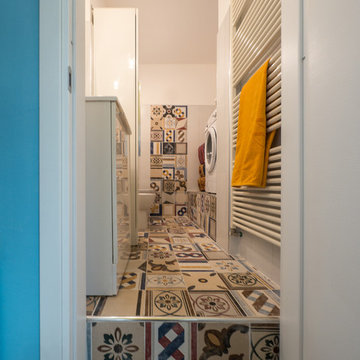
Liadesign
Idéer för att renovera ett litet eklektiskt parallellt grovkök, med en enkel diskho, släta luckor, vita skåp, laminatbänkskiva, flerfärgade väggar, klinkergolv i keramik och en tvättmaskin och torktumlare bredvid varandra
Idéer för att renovera ett litet eklektiskt parallellt grovkök, med en enkel diskho, släta luckor, vita skåp, laminatbänkskiva, flerfärgade väggar, klinkergolv i keramik och en tvättmaskin och torktumlare bredvid varandra
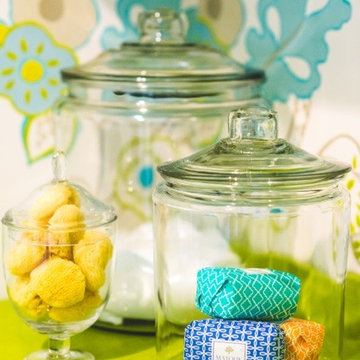
Glass jars featuring fun accessories for a laundry room. Matouk soaps and sea sponges. Photography credit awarded to Kimberly Gorman Muto.
Idéer för att renovera en liten funkis parallell tvättstuga enbart för tvätt, med släta luckor, vita skåp, bänkskiva i kvarts, flerfärgade väggar, klinkergolv i keramik och en tvättmaskin och torktumlare bredvid varandra
Idéer för att renovera en liten funkis parallell tvättstuga enbart för tvätt, med släta luckor, vita skåp, bänkskiva i kvarts, flerfärgade väggar, klinkergolv i keramik och en tvättmaskin och torktumlare bredvid varandra
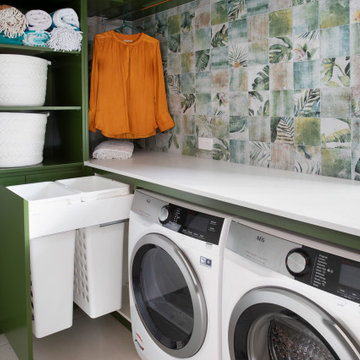
The client wanted a space that was inviting and functional as the existing laundry was cramped and did not work.
The existing external door was changed to a window allowing space for under bench pull out laundry baskets, condensor drier and washing machine and a large ceramic laundry sink.
Cabinetry on the left wall included a tall cupboard for the ironing board, broom and mop, open shelving for easy access to baskets and pool towels, lower cupboards for storage of cleaning products, extra towels and pet food, with high above cabinetry at the same height as those above the work bench.
The cabinetry had a 2pak finish in the vivid green with a combination of finger pull and push open for doors and laundry basket drawer. The Amazonia Italian splashback tile was selected to complement the cabinetry, external garden and was used on the wood fired pizza oven, giving the wow factor the client was after.
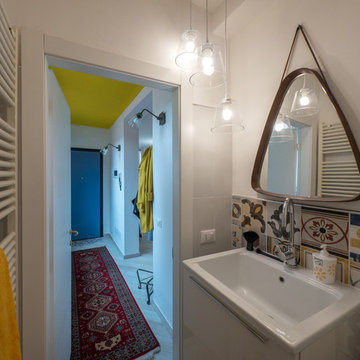
Liadesign
Idéer för små eklektiska parallella grovkök, med en enkel diskho, släta luckor, vita skåp, laminatbänkskiva, flerfärgade väggar, klinkergolv i keramik och en tvättmaskin och torktumlare bredvid varandra
Idéer för små eklektiska parallella grovkök, med en enkel diskho, släta luckor, vita skåp, laminatbänkskiva, flerfärgade väggar, klinkergolv i keramik och en tvättmaskin och torktumlare bredvid varandra
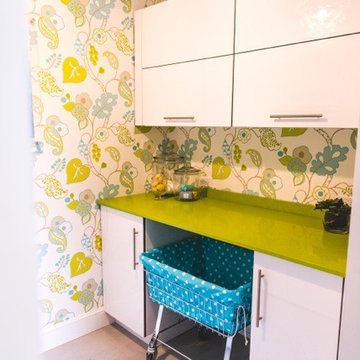
Ronald McDonald House of Long Island Show House. Laundry room remodel. Bright blues and greens are used to keep the tone and modd happy and brightening. Dash and Albert Bunny Williams area rug is displayed on the gray tile. Green limestone counter top with a laundry cart featuring Duralee fabric. The ceiling is painted an uplifting blue and the walls show off a fun pattern. Cabinets featured are white. Photography credit awarded to Kimberly Gorman Muto.
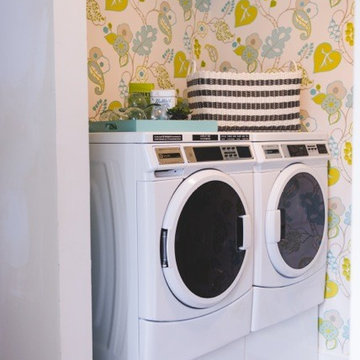
Ronald McDonald House of Long Island Show House. Laundry room remodel. Bright blues and greens are used to keep the tone and modd happy and brightening. Dash and Albert Bunny Williams area rug is displayed on the gray tile. Green limestone counter top with a laundry cart featuring Duralee fabric. The ceiling is painted an uplifting blue and the walls show off a fun pattern. Cabinets featured are white. Photography credit awarded to Kimberly Gorman Muto.
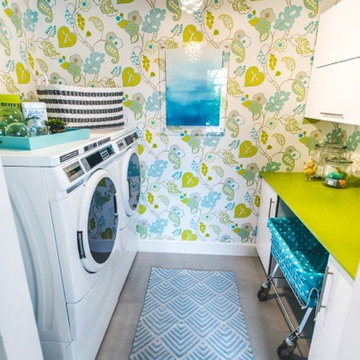
Ronald McDonald House of Long Island Show House. Laundry room remodel. Bright blues and greens are used to keep the tone and modd happy and brightening. Dash and Albert Bunny Williams area rug is displayed on the gray tile. Green limestone counter top with a laundry cart featuring Duralee fabric. The ceiling is painted an uplifting blue and the walls show off a fun pattern. Cabinets featured are white. Photography credit awarded to Kimberly Gorman Muto.
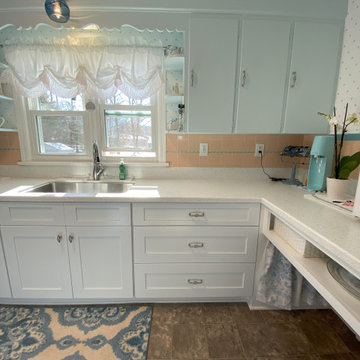
Idéer för små 50 tals parallella flerfärgat tvättstugor, med en undermonterad diskho, skåp i shakerstil, vita skåp, bänkskiva i täljsten, orange stänkskydd, stänkskydd i keramik, flerfärgade väggar, laminatgolv och brunt golv
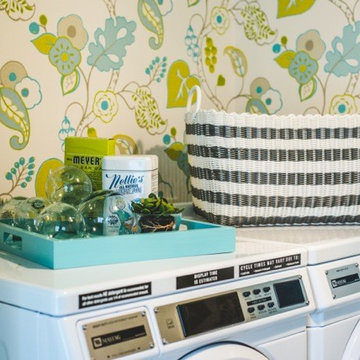
Ronald McDonald House of Long Island Show House. Laundry room remodel. Bright blues and greens are used to keep the tone and modd happy and brightening. Dash and Albert Bunny Williams area rug is displayed on the gray tile. Green limestone counter top with a laundry cart featuring Duralee fabric. The ceiling is painted an uplifting blue and the walls show off a fun pattern. Cabinets featured are white. Photography credit awarded to Kimberly Gorman Muto.
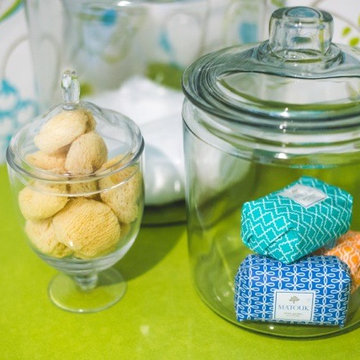
Ronald McDonald House of Long Island Show House. Laundry room remodel. Bright blues and greens are used to keep the tone and modd happy and brightening. Dash and Albert Bunny Williams area rug is displayed on the gray tile. Green limestone counter top with a laundry cart featuring Duralee fabric. The ceiling is painted an uplifting blue and the walls show off a fun pattern. Cabinets featured are white. Photography credit awarded to Kimberly Gorman Muto.
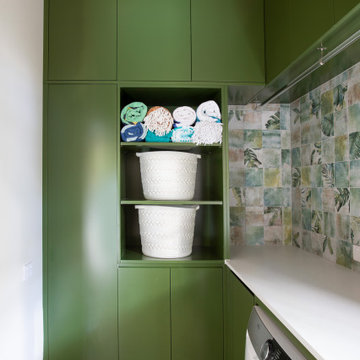
The client wanted a space that was inviting and functional as the existing laundry was cramped and did not work.
The existing external door was changed to a window allowing space for under bench pull out laundry baskets, condensor drier and washing machine and a large ceramic laundry sink.
Cabinetry on the left wall included a tall cupboard for the ironing board, broom and mop, open shelving for easy access to baskets and pool towels, lower cupboards for storage of cleaning products, extra towels and pet food, with high above cabinetry at the same height as those above the work bench.
The cabinetry had a 2pak finish in the vivid green with a combination of finger pull and push open for doors and laundry basket drawer. The Amazonia Italian splashback tile was selected to complement the cabinetry, external garden and was used on the wood fired pizza oven, giving the wow factor the client was after.
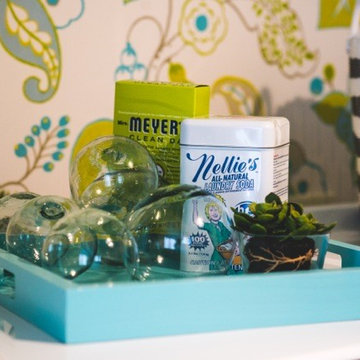
A close up image of the tray used to accessorize on top of the dryer. Glass balls of miscellaneous sizes are next to vintage cleaning products. Photography credit awarded to Kimberly Gorman Muto.
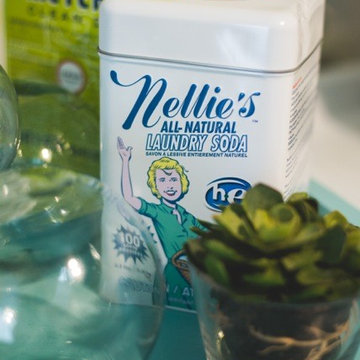
Ronald McDonald House of Long Island Show House. Laundry room remodel. Bright blues and greens are used to keep the tone and modd happy and brightening. Dash and Albert Bunny Williams area rug is displayed on the gray tile. Green limestone counter top with a laundry cart featuring Duralee fabric. The ceiling is painted an uplifting blue and the walls show off a fun pattern. Cabinets featured are white. Photography credit awarded to Kimberly Gorman Muto.
105 foton på liten tvättstuga, med flerfärgade väggar
5