213 foton på liten tvättstuga, med marmorbänkskiva
Sortera efter:
Budget
Sortera efter:Populärt i dag
61 - 80 av 213 foton
Artikel 1 av 3
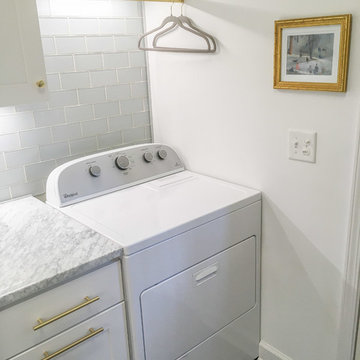
Transitional laundry room remodel with white flat-panel maple cabinets, carera marble countertops, 3 x 6 glass subway backsplash tile, encaustic cement-look 8 x 8 graphic porcelain floor tile, Delta traditional faucet with pull-out spray, undermount sink, satin brass hardware, LED undercabinet lighting mud area with cabinets, hooks, and walnut-stained oak wood seat
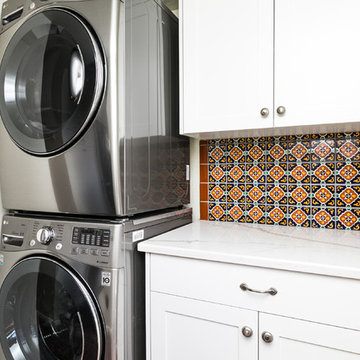
Exempel på en liten klassisk vita linjär vitt tvättstuga enbart för tvätt, med skåp i shakerstil, vita skåp, marmorbänkskiva, vita väggar och en tvättpelare

This pint sized laundry room is stocked full of the essentials.
Miele's compact washer and dryer fit snugly under counter. Flanked by an adorable single bowl farm sink this laundry room is up to the task. Plenty of storage lurks behind the cabinet setting on the counter.
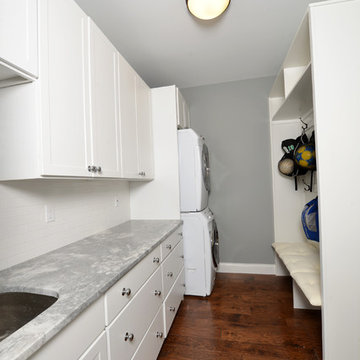
Idéer för att renovera ett litet vintage grå linjärt grått grovkök, med en undermonterad diskho, skåp i shakerstil, vita skåp, marmorbänkskiva, grå väggar, mellanmörkt trägolv, en tvättpelare och brunt golv
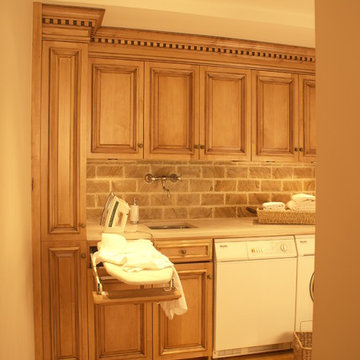
Inredning av ett klassiskt litet linjärt grovkök, med en enkel diskho, luckor med upphöjd panel, marmorbänkskiva, ljust trägolv, en tvättmaskin och torktumlare bredvid varandra, skåp i mellenmörkt trä och bruna väggar
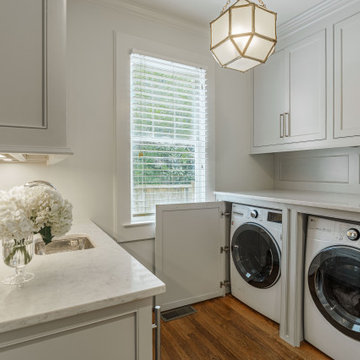
Hidden washer and dryer in open laundry room.
Inredning av ett klassiskt litet vit parallellt vitt grovkök, med luckor med profilerade fronter, grå skåp, marmorbänkskiva, stänkskydd med metallisk yta, spegel som stänkskydd, vita väggar, mörkt trägolv, en tvättmaskin och torktumlare bredvid varandra och brunt golv
Inredning av ett klassiskt litet vit parallellt vitt grovkök, med luckor med profilerade fronter, grå skåp, marmorbänkskiva, stänkskydd med metallisk yta, spegel som stänkskydd, vita väggar, mörkt trägolv, en tvättmaskin och torktumlare bredvid varandra och brunt golv
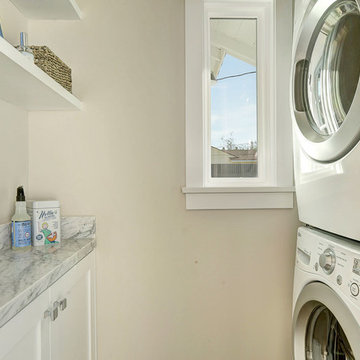
Interior Design: Alison White ;
Staging: Meg Blu Home, LLC.;
Photography: Post Rain Productions
Exempel på en liten klassisk tvättstuga, med skåp i shakerstil, vita skåp, marmorbänkskiva, grå väggar, ljust trägolv och en tvättpelare
Exempel på en liten klassisk tvättstuga, med skåp i shakerstil, vita skåp, marmorbänkskiva, grå väggar, ljust trägolv och en tvättpelare
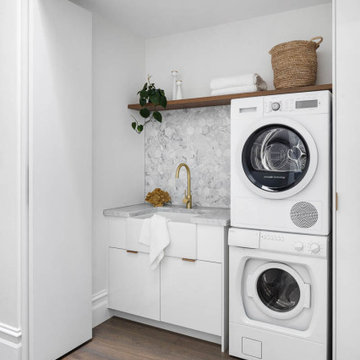
Modern inredning av en liten grå linjär grått liten tvättstuga, med en rustik diskho, vita skåp, marmorbänkskiva, vita väggar och en tvättpelare

Tom Roe
Idéer för att renovera ett litet vintage vit l-format vitt grovkök med garderob, med en nedsänkt diskho, luckor med profilerade fronter, vita skåp, marmorbänkskiva, blå väggar, klinkergolv i keramik och flerfärgat golv
Idéer för att renovera ett litet vintage vit l-format vitt grovkök med garderob, med en nedsänkt diskho, luckor med profilerade fronter, vita skåp, marmorbänkskiva, blå väggar, klinkergolv i keramik och flerfärgat golv

washer and dryer are now hidden behind built in cabinets. Painted to match
Exempel på ett litet klassiskt linjärt grovkök, med en undermonterad diskho, skåp i shakerstil, vita skåp, marmorbänkskiva, blå väggar, vinylgolv och en tvättmaskin och torktumlare bredvid varandra
Exempel på ett litet klassiskt linjärt grovkök, med en undermonterad diskho, skåp i shakerstil, vita skåp, marmorbänkskiva, blå väggar, vinylgolv och en tvättmaskin och torktumlare bredvid varandra

This 1930's Barrington Hills farmhouse was in need of some TLC when it was purchased by this southern family of five who planned to make it their new home. The renovation taken on by Advance Design Studio's designer Scott Christensen and master carpenter Justin Davis included a custom porch, custom built in cabinetry in the living room and children's bedrooms, 2 children's on-suite baths, a guest powder room, a fabulous new master bath with custom closet and makeup area, a new upstairs laundry room, a workout basement, a mud room, new flooring and custom wainscot stairs with planked walls and ceilings throughout the home.
The home's original mechanicals were in dire need of updating, so HVAC, plumbing and electrical were all replaced with newer materials and equipment. A dramatic change to the exterior took place with the addition of a quaint standing seam metal roofed farmhouse porch perfect for sipping lemonade on a lazy hot summer day.
In addition to the changes to the home, a guest house on the property underwent a major transformation as well. Newly outfitted with updated gas and electric, a new stacking washer/dryer space was created along with an updated bath complete with a glass enclosed shower, something the bath did not previously have. A beautiful kitchenette with ample cabinetry space, refrigeration and a sink was transformed as well to provide all the comforts of home for guests visiting at the classic cottage retreat.
The biggest design challenge was to keep in line with the charm the old home possessed, all the while giving the family all the convenience and efficiency of modern functioning amenities. One of the most interesting uses of material was the porcelain "wood-looking" tile used in all the baths and most of the home's common areas. All the efficiency of porcelain tile, with the nostalgic look and feel of worn and weathered hardwood floors. The home’s casual entry has an 8" rustic antique barn wood look porcelain tile in a rich brown to create a warm and welcoming first impression.
Painted distressed cabinetry in muted shades of gray/green was used in the powder room to bring out the rustic feel of the space which was accentuated with wood planked walls and ceilings. Fresh white painted shaker cabinetry was used throughout the rest of the rooms, accentuated by bright chrome fixtures and muted pastel tones to create a calm and relaxing feeling throughout the home.
Custom cabinetry was designed and built by Advance Design specifically for a large 70” TV in the living room, for each of the children’s bedroom’s built in storage, custom closets, and book shelves, and for a mudroom fit with custom niches for each family member by name.
The ample master bath was fitted with double vanity areas in white. A generous shower with a bench features classic white subway tiles and light blue/green glass accents, as well as a large free standing soaking tub nestled under a window with double sconces to dim while relaxing in a luxurious bath. A custom classic white bookcase for plush towels greets you as you enter the sanctuary bath.

This pint sized laundry room is stocked full of the essentials.
Miele's compact washer and dryer fit snugly under counter. Flanked by an adorable single bowl farm sink this laundry room is up to the task. Plenty of storage lurks behind the cabinet setting on the counter.
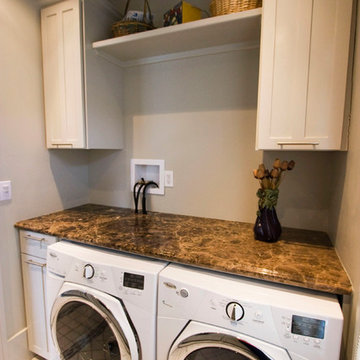
Easy access to the shut offs for the laundry allowed this homeowner to easily shut off the water to the laundry facilities when traveling. A large percentage of flooding occurs in the laundry room.
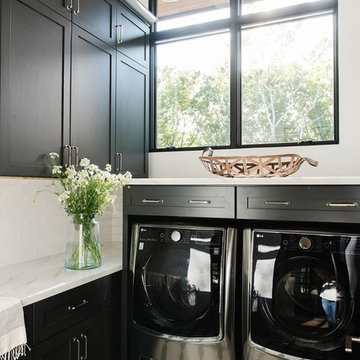
Lantlig inredning av en liten flerfärgade l-formad flerfärgat tvättstuga enbart för tvätt, med svarta skåp, marmorbänkskiva, vita väggar och en tvättmaskin och torktumlare bredvid varandra
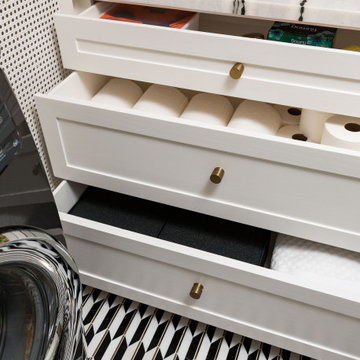
Are you a hater of doing laundry? Then this laundry room is for you! What started out as a builder basic closet for a laundry room was transformed into a luxuriously lush laundry room, complete with built-in cane front cabinets, a steamer, stacked washer and dryer, crane wallpaper, marble countertop and flooring, and even a decorative mirror. How inspiring!

Idéer för att renovera en liten funkis flerfärgade linjär flerfärgat tvättstuga enbart för tvätt, med släta luckor, vita skåp, marmorbänkskiva, vita väggar, marmorgolv och grått golv
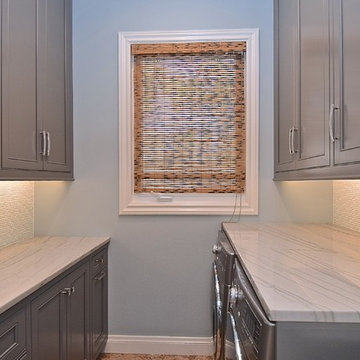
This home was built by the client in 2000. Mom decided it's time for an elegant and functional update since the kids are now teens, with the eldest in college. The marble flooring is throughout all of the home so that was the palette that needed to coordinate with all the new materials and furnishings.
It's always fun when a client wants to make their laundry room a special place. The homeowner wanted a laundry room as beautiful as her kitchen with lots of folding counter space. We also included a kitty cutout for the litter box to both conceal it and keep out the pups. There is also a pull out trash, plenty of organized storage space, a hidden clothes rod and a charming farm sink. Glass tile was placed on the backsplash above the marble tops for added glamor.
The cabinetry is painted Gauntlet Gray by Sherwin Williams.
design and layout by Missi Bart, Renaissance Design Studio.
photography of finished spaces by Rick Ambrose, iSeeHomes

Bild på en liten maritim grå linjär grått tvättstuga enbart för tvätt och med garderob, med en undermonterad diskho, släta luckor, vita skåp, marmorbänkskiva, vitt stänkskydd, stänkskydd i keramik, vita väggar, mellanmörkt trägolv och brunt golv
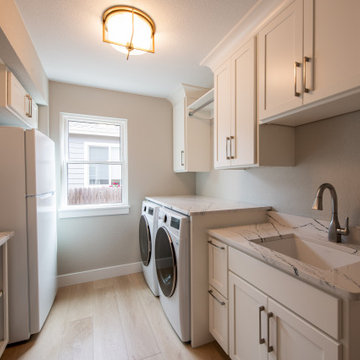
Modern inredning av ett litet flerfärgad parallellt flerfärgat grovkök, med en nedsänkt diskho, marmorbänkskiva, grå väggar, ljust trägolv och en tvättmaskin och torktumlare bredvid varandra
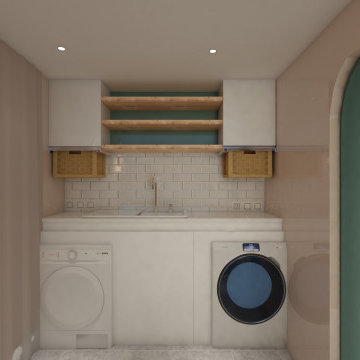
Inspiration för ett litet funkis vit parallellt vitt grovkök, med en enkel diskho, öppna hyllor, marmorbänkskiva, vitt stänkskydd, stänkskydd i marmor, gröna väggar, marmorgolv, en tvättmaskin och torktumlare bredvid varandra och vitt golv
213 foton på liten tvättstuga, med marmorbänkskiva
4