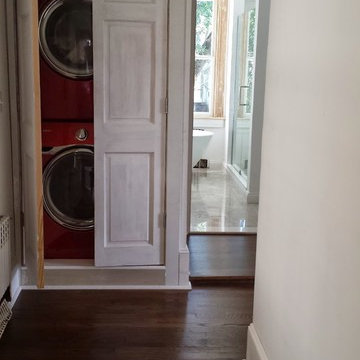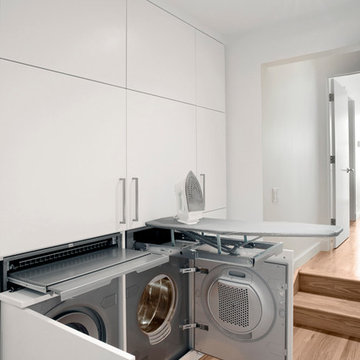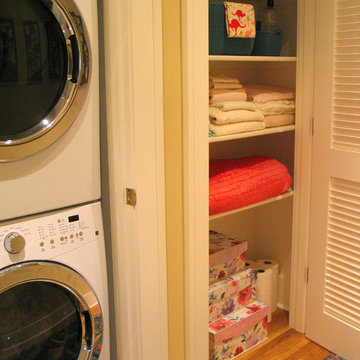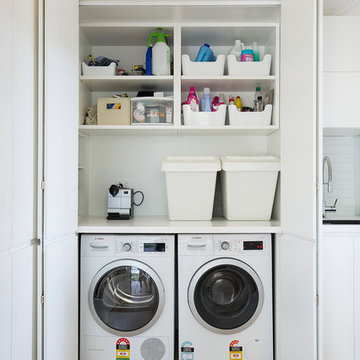203 foton på liten tvättstuga, med mellanmörkt trägolv
Sortera efter:
Budget
Sortera efter:Populärt i dag
1 - 20 av 203 foton
Artikel 1 av 3

Inspiration för små klassiska små tvättstugor, med träbänkskiva, mellanmörkt trägolv och en tvättmaskin och torktumlare bredvid varandra

With no room for a large laundry room, we took an existing hallway closet, removed the header, and created doors that slide back for a functional, yet hidden- laundry area. Pulls are Rocky Mountain Hardare.

Inredning av en klassisk liten bruna brunt liten tvättstuga, med skåp i shakerstil, vita skåp, träbänkskiva, mellanmörkt trägolv, en tvättmaskin och torktumlare bredvid varandra och brunt golv

Автор: Studio Bazi / Алиреза Немати
Фотограф: Полина Полудкина
Modern inredning av en liten liten tvättstuga med garderob, med mellanmörkt trägolv, skåp i mellenmörkt trä och brunt golv
Modern inredning av en liten liten tvättstuga med garderob, med mellanmörkt trägolv, skåp i mellenmörkt trä och brunt golv

Within the master bedroom was a small entry hallway and extra closet. A perfect spot to carve out a small laundry room. Full sized stacked washer and dryer fit perfectly with left over space for adjustable shelves to hold supplies. New louvered doors offer ventilation and work nicely with the home’s plantation shutters throughout. Photography by Erika Bierman

For all inquiries regarding cabinetry please call us at 604 795 3522 or email us at contactus@oldworldkitchens.com.
Unfortunately we are unable to provide information regarding content unrelated to our cabinetry.
Photography: Bob Young (bobyoungphoto.com)

Inredning av en klassisk liten bruna linjär brunt liten tvättstuga, med luckor med infälld panel, vita skåp, träbänkskiva, vitt stänkskydd, stänkskydd i porslinskakel, mellanmörkt trägolv, en tvättpelare och brunt golv

Idéer för små vintage linjära vitt små tvättstugor, med bänkskiva i kvarts, vitt stänkskydd, stänkskydd i tunnelbanekakel, vita väggar, mellanmörkt trägolv, en tvättmaskin och torktumlare bredvid varandra och brunt golv

We removed the cabinetry that was above the washer/dryer and replaced it with open shelving. the bi-fold doors were replaced with french swing doors, and the new flooring makes access to the drawers easy.

The built-ins hide the washer and dryer below and laundry supplies and hanging bar above. The upper cabinets have glass doors to showcase the owners’ blue and white pieces. A new pocket door separates the Laundry Room from the smaller, lower level bathroom. The opposite wall also has matching cabinets and marble top for additional storage and work space.
Jon Courville Photography

A 55" wide laundry closet packs it in. The closet's former configuration was side by side machines on pedestals with a barely accessible shelf above. By stacking the machines, there was enough room for a small counter for folding, a drying bar and a few more accessible shelves. The best part is there is now also room for the kitty litter box. Unseen in the photo is the concealed cat door.
Note that the support panel for the countertop has been notched out in the back to provide easy access to the water shut off to the clothes washer.
Photo Credit: A Kitchen That Works LLC

Aubrie Pick
Inspiration för små moderna linjära små tvättstugor, med öppna hyllor, grå skåp, bänkskiva i koppar, grå väggar, mellanmörkt trägolv och en tvättmaskin och torktumlare bredvid varandra
Inspiration för små moderna linjära små tvättstugor, med öppna hyllor, grå skåp, bänkskiva i koppar, grå väggar, mellanmörkt trägolv och en tvättmaskin och torktumlare bredvid varandra

My client wanted to be sure that her new kitchen was designed in keeping with her homes great craftsman detail. We did just that while giving her a “modern” kitchen. Windows over the sink were enlarged, and a tiny half bath and laundry closet were added tucked away from sight. We had trim customized to match the existing. Cabinets and shelving were added with attention to detail. An elegant bathroom with a new tiled shower replaced the old bathroom with tub.
Ramona d'Viola photographer

Inspiration för klassiska linjära små tvättstugor, med luckor med upphöjd panel, vita skåp, vita väggar, mellanmörkt trägolv och en tvättpelare

Ric Kokotovitch
Inredning av en modern liten liten tvättstuga, med släta luckor, vita skåp, vita väggar, mellanmörkt trägolv och en tvättmaskin och torktumlare bredvid varandra
Inredning av en modern liten liten tvättstuga, med släta luckor, vita skåp, vita väggar, mellanmörkt trägolv och en tvättmaskin och torktumlare bredvid varandra

Inspiration för mellanstora klassiska små tvättstugor, med luckor med lamellpanel, vita skåp, gula väggar, mellanmörkt trägolv, en tvättpelare och brunt golv

Live by the sea photography
Inspiration för en funkis vita linjär vitt liten tvättstuga, med en undermonterad diskho, släta luckor, vita skåp, vita väggar, mellanmörkt trägolv, en tvättmaskin och torktumlare bredvid varandra och brunt golv
Inspiration för en funkis vita linjär vitt liten tvättstuga, med en undermonterad diskho, släta luckor, vita skåp, vita väggar, mellanmörkt trägolv, en tvättmaskin och torktumlare bredvid varandra och brunt golv

Brunswick Parlour transforms a Victorian cottage into a hard-working, personalised home for a family of four.
Our clients loved the character of their Brunswick terrace home, but not its inefficient floor plan and poor year-round thermal control. They didn't need more space, they just needed their space to work harder.
The front bedrooms remain largely untouched, retaining their Victorian features and only introducing new cabinetry. Meanwhile, the main bedroom’s previously pokey en suite and wardrobe have been expanded, adorned with custom cabinetry and illuminated via a generous skylight.
At the rear of the house, we reimagined the floor plan to establish shared spaces suited to the family’s lifestyle. Flanked by the dining and living rooms, the kitchen has been reoriented into a more efficient layout and features custom cabinetry that uses every available inch. In the dining room, the Swiss Army Knife of utility cabinets unfolds to reveal a laundry, more custom cabinetry, and a craft station with a retractable desk. Beautiful materiality throughout infuses the home with warmth and personality, featuring Blackbutt timber flooring and cabinetry, and selective pops of green and pink tones.
The house now works hard in a thermal sense too. Insulation and glazing were updated to best practice standard, and we’ve introduced several temperature control tools. Hydronic heating installed throughout the house is complemented by an evaporative cooling system and operable skylight.
The result is a lush, tactile home that increases the effectiveness of every existing inch to enhance daily life for our clients, proving that good design doesn’t need to add space to add value.

Idéer för en liten modern vita linjär liten tvättstuga, med öppna hyllor, vita skåp, bänkskiva i koppar, vita väggar, mellanmörkt trägolv, en tvättmaskin och torktumlare bredvid varandra och brunt golv

Jeff Russell
Inredning av en klassisk liten linjär liten tvättstuga, med en enkel diskho, vita skåp, grå väggar, mellanmörkt trägolv, en tvättpelare, brunt golv och skåp i shakerstil
Inredning av en klassisk liten linjär liten tvättstuga, med en enkel diskho, vita skåp, grå väggar, mellanmörkt trägolv, en tvättpelare, brunt golv och skåp i shakerstil
203 foton på liten tvättstuga, med mellanmörkt trägolv
1