50 foton på liten tvättstuga, med skåp i ljust trä
Sortera efter:
Budget
Sortera efter:Populärt i dag
21 - 40 av 50 foton
Artikel 1 av 3
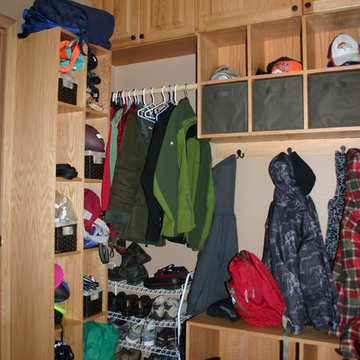
Inspiration för mellanstora rustika små tvättstugor, med luckor med upphöjd panel, skåp i ljust trä, beige väggar och klinkergolv i keramik
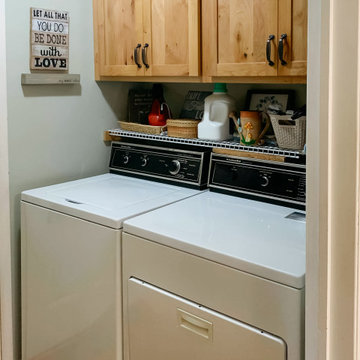
Natural Rustic Alder Kraftmaid laundry room cabinetry with Berenson hardware and white side by side washer dryer unit.
Rustik inredning av en liten parallell liten tvättstuga, med skåp i shakerstil, skåp i ljust trä, grå väggar, ljust trägolv, en tvättmaskin och torktumlare bredvid varandra och beiget golv
Rustik inredning av en liten parallell liten tvättstuga, med skåp i shakerstil, skåp i ljust trä, grå väggar, ljust trägolv, en tvättmaskin och torktumlare bredvid varandra och beiget golv
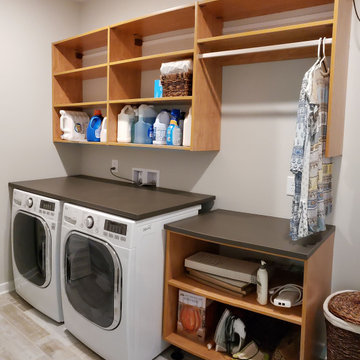
Inredning av en modern mellanstor svarta linjär svart liten tvättstuga, med släta luckor, skåp i ljust trä, laminatbänkskiva, grå väggar, ljust trägolv och en tvättmaskin och torktumlare bredvid varandra
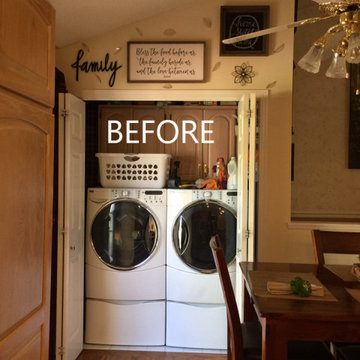
The laundry closet was awkward to use due to the bi-fold doors and uneven floor. The cabinetry was also difficult to get into.
Foto på en liten vintage liten tvättstuga, med luckor med upphöjd panel, skåp i ljust trä och en tvättmaskin och torktumlare bredvid varandra
Foto på en liten vintage liten tvättstuga, med luckor med upphöjd panel, skåp i ljust trä och en tvättmaskin och torktumlare bredvid varandra
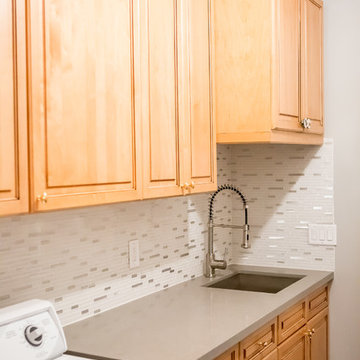
Inredning av en klassisk mellanstor grå parallell grått liten tvättstuga, med en undermonterad diskho, luckor med upphöjd panel, skåp i ljust trä, bänkskiva i kalksten, grå väggar och en tvättmaskin och torktumlare bredvid varandra
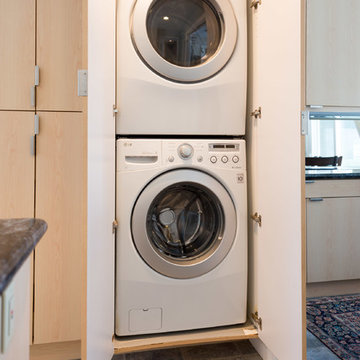
Square Foot Studios
Inspiration för en liten maritim liten tvättstuga, med släta luckor, skåp i ljust trä, travertin golv och en tvättpelare
Inspiration för en liten maritim liten tvättstuga, med släta luckor, skåp i ljust trä, travertin golv och en tvättpelare
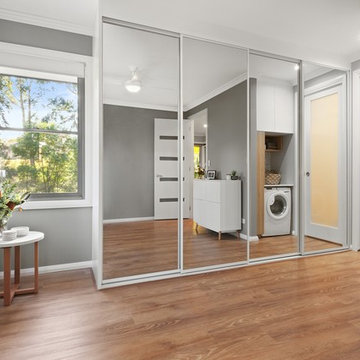
Aricipixel Media
Idéer för en liten minimalistisk vita linjär liten tvättstuga, med släta luckor, skåp i ljust trä, bänkskiva i kvarts, grå väggar, vinylgolv och beiget golv
Idéer för en liten minimalistisk vita linjär liten tvättstuga, med släta luckor, skåp i ljust trä, bänkskiva i kvarts, grå väggar, vinylgolv och beiget golv
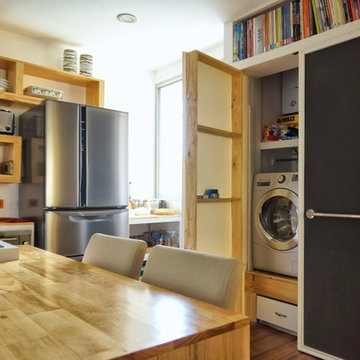
Junior Arce
Exotisk inredning av en liten linjär liten tvättstuga, med en nedsänkt diskho, luckor med upphöjd panel, skåp i ljust trä, träbänkskiva, vita väggar, mellanmörkt trägolv och tvättmaskin och torktumlare byggt in i ett skåp
Exotisk inredning av en liten linjär liten tvättstuga, med en nedsänkt diskho, luckor med upphöjd panel, skåp i ljust trä, träbänkskiva, vita väggar, mellanmörkt trägolv och tvättmaskin och torktumlare byggt in i ett skåp
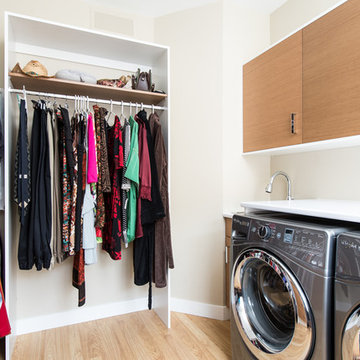
Dawn Meier
Idéer för att renovera en mellanstor funkis u-formad liten tvättstuga, med en nedsänkt diskho, släta luckor, skåp i ljust trä, laminatbänkskiva, vita väggar, vinylgolv och en tvättmaskin och torktumlare bredvid varandra
Idéer för att renovera en mellanstor funkis u-formad liten tvättstuga, med en nedsänkt diskho, släta luckor, skåp i ljust trä, laminatbänkskiva, vita väggar, vinylgolv och en tvättmaskin och torktumlare bredvid varandra
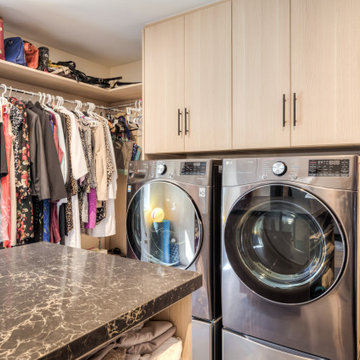
Custom built-in laundry into the main walk in closet makes for a dream closet. No more carrying laundry all over the house, hang it up right away. Perfect for the empty nesters.
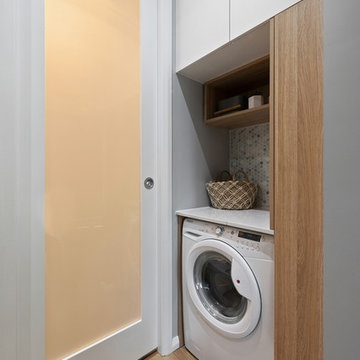
Aricipixel Media
Foto på en liten minimalistisk vita linjär liten tvättstuga, med släta luckor, skåp i ljust trä, bänkskiva i kvarts, grå väggar, vinylgolv och beiget golv
Foto på en liten minimalistisk vita linjär liten tvättstuga, med släta luckor, skåp i ljust trä, bänkskiva i kvarts, grå väggar, vinylgolv och beiget golv
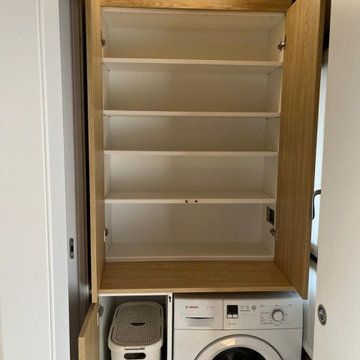
Mobile lavanderia in rovere.
La richiesta della cliente è stata di recuperare spazio, avere più ordine nel vano lavanderia ed ottenere un ripostiglio dove poter nascondere la lavatrice ed il cesto della biancheria.
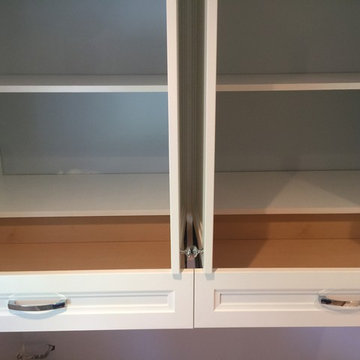
Carlos Class
Exempel på en mellanstor klassisk liten tvättstuga, med en allbänk, skåp i ljust trä, grå väggar och en tvättmaskin och torktumlare bredvid varandra
Exempel på en mellanstor klassisk liten tvättstuga, med en allbänk, skåp i ljust trä, grå väggar och en tvättmaskin och torktumlare bredvid varandra
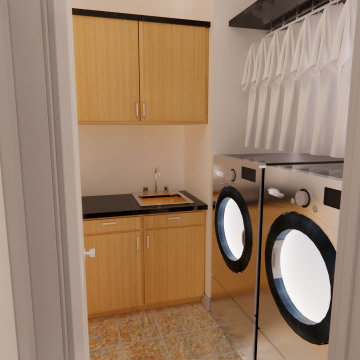
Idéer för små funkis svart små tvättstugor, med en enkel diskho, släta luckor, skåp i ljust trä, granitbänkskiva, vita väggar, klinkergolv i keramik, en tvättmaskin och torktumlare bredvid varandra och beiget golv
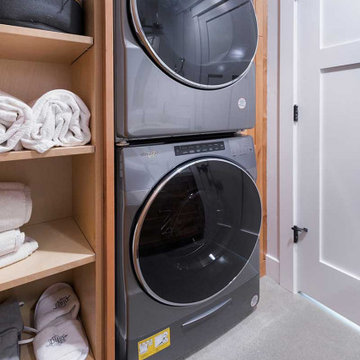
This ADU includes a full size washer and dryer with open shelving for storage.
Klassisk inredning av en liten linjär liten tvättstuga, med öppna hyllor, skåp i ljust trä, betonggolv, en tvättpelare och grått golv
Klassisk inredning av en liten linjär liten tvättstuga, med öppna hyllor, skåp i ljust trä, betonggolv, en tvättpelare och grått golv
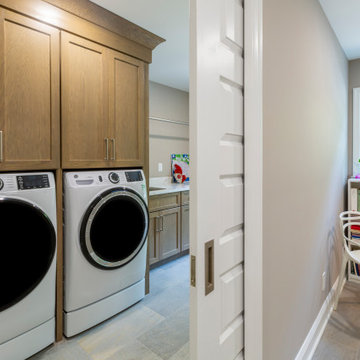
The laundry room has wood tarragon cabinetry with storage and a hanging bar for clothes to dry.
Idéer för en mellanstor klassisk vita linjär liten tvättstuga, med en undermonterad diskho, skåp i shakerstil, skåp i ljust trä, bänkskiva i kvarts, beige väggar, klinkergolv i porslin, en tvättmaskin och torktumlare bredvid varandra och grått golv
Idéer för en mellanstor klassisk vita linjär liten tvättstuga, med en undermonterad diskho, skåp i shakerstil, skåp i ljust trä, bänkskiva i kvarts, beige väggar, klinkergolv i porslin, en tvättmaskin och torktumlare bredvid varandra och grått golv
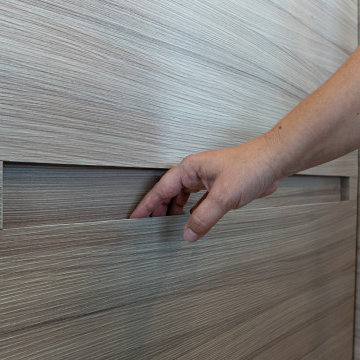
Innovative Design Build was hired to renovate a 2 bedroom 2 bathroom condo in the prestigious Symphony building in downtown Fort Lauderdale, Florida. The project included a full renovation of the kitchen, guest bathroom and primary bathroom. We also did small upgrades throughout the remainder of the property. The goal was to modernize the property using upscale finishes creating a streamline monochromatic space. The customization throughout this property is vast, including but not limited to: a hidden electrical panel, popup kitchen outlet with a stone top, custom kitchen cabinets and vanities. By using gorgeous finishes and quality products the client is sure to enjoy his home for years to come.
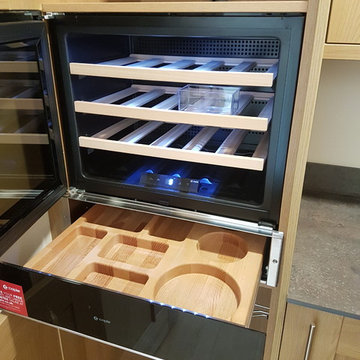
Idéer för en liten klassisk linjär liten tvättstuga, med skåp i shakerstil, skåp i ljust trä och laminatbänkskiva
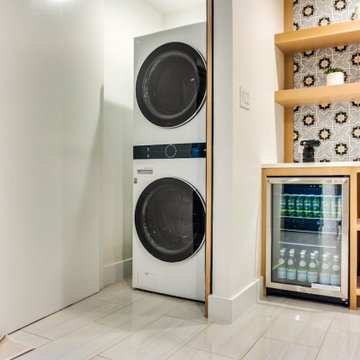
This client was creating an Air BNB and wanted to allow as many guests as possible for the most revenue, and that ls exactly what he got!
With this project my goal was to help my client host as many guests as possible. We always discuss the ideas, talk about paint colors, lighting, decor, and ways to add textures. During construction we do everything needed to execute the design.

This gorgeous beach condo sits on the banks of the Pacific ocean in Solana Beach, CA. The previous design was dark, heavy and out of scale for the square footage of the space. We removed an outdated bulit in, a column that was not supporting and all the detailed trim work. We replaced it with white kitchen cabinets, continuous vinyl plank flooring and clean lines throughout. The entry was created by pulling the lower portion of the bookcases out past the wall to create a foyer. The shelves are open to both sides so the immediate view of the ocean is not obstructed. New patio sliders now open in the center to continue the view. The shiplap ceiling was updated with a fresh coat of paint and smaller LED can lights. The bookcases are the inspiration color for the entire design. Sea glass green, the color of the ocean, is sprinkled throughout the home. The fireplace is now a sleek contemporary feel with a tile surround. The mantel is made from old barn wood. A very special slab of quartzite was used for the bookcase counter, dining room serving ledge and a shelf in the laundry room. The kitchen is now white and bright with glass tile that reflects the colors of the water. The hood and floating shelves have a weathered finish to reflect drift wood. The laundry room received a face lift starting with new moldings on the door, fresh paint, a rustic cabinet and a stone shelf. The guest bathroom has new white tile with a beachy mosaic design and a fresh coat of paint on the vanity. New hardware, sinks, faucets, mirrors and lights finish off the design. The master bathroom used to be open to the bedroom. We added a wall with a barn door for privacy. The shower has been opened up with a beautiful pebble tile water fall. The pebbles are repeated on the vanity with a natural edge finish. The vanity received a fresh paint job, new hardware, faucets, sinks, mirrors and lights. The guest bedroom has a custom double bunk with reading lamps for the kiddos. This space now reflects the community it is in, and we have brought the beach inside.
50 foton på liten tvättstuga, med skåp i ljust trä
2