62 foton på liten tvättstuga, med skåp i mörkt trä
Sortera efter:
Budget
Sortera efter:Populärt i dag
21 - 40 av 62 foton
Artikel 1 av 3
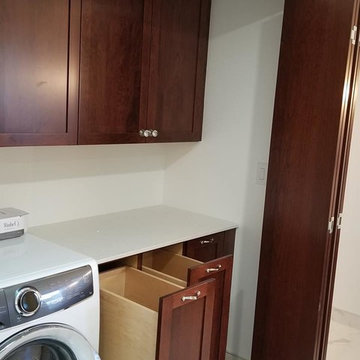
Klassisk inredning av en liten linjär liten tvättstuga, med skåp i shakerstil, skåp i mörkt trä, vita väggar och en tvättmaskin och torktumlare bredvid varandra

This 1-story home with open floorplan includes 2 bedrooms and 2 bathrooms. Stylish hardwood flooring flows from the Foyer through the main living areas. The Kitchen with slate appliances and quartz countertops with tile backsplash. Off of the Kitchen is the Dining Area where sliding glass doors provide access to the screened-in porch and backyard. The Family Room, warmed by a gas fireplace with stone surround and shiplap, includes a cathedral ceiling adorned with wood beams. The Owner’s Suite is a quiet retreat to the rear of the home and features an elegant tray ceiling, spacious closet, and a private bathroom with double bowl vanity and tile shower. To the front of the home is an additional bedroom, a full bathroom, and a private study with a coffered ceiling and barn door access.
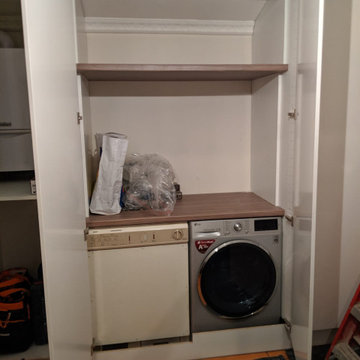
Earlier this year we received a call from a ‘Mum to be’ asking if we could help with a design for a bespoke Utility Area.
There were two pressing needs that this design needed to fulfil;
1 – The new Utility Area needed to be designed and installed within 6 weeks before she gave birth.
2 – There were lots of bespoke items needed for the new area in order to make best use of space, as usable space was important to our clients, especially with a new arrival on the way.
Our client wanted this to be a space that was peaceful to work from away from the main kitchen.
Solutions
The existing utility area storage units were old with storage and shelving all in the wrong places – it just wasn’t practical. (you can see what it originally looked like in the last 3 images)
Our client wanted a solution whereby the washing machine and tumble dryer were stacked to reduce the amount of continuous bending to reach both machines.
Additionally our client wanted more ‘eye line’ storage and shelving.
We had a number of stock colour modern door styles which our client liked however after some in depth discussions we discovered that something more specialist would be required. We got on the phone to one of our local door suppliers and found a set of Tobacco Oak doors that our clients instantly fell in love with. We had these specially designed in the workshop so that they could be installed as bi-folding doors.
What was also fabulous about this project is that the utility area and kitchen are completely different in terms of look and style. It is quite common for a utility area and kitchen not to match or be complimented by similar looking units doors and worktops.
This hidden gem of a utility area does not scream ‘utility room’ from the front. You only see a beautiful set of oak doors.
It’s not until you open the bi-fold doors that you encounter the beauty and simplicity of a cleverly organised and well thought out working area.
Our clients came to us with such fantastic and amazing ideas for their utility area, which made bringing this bespoke design to life relatively simple and very enjoyable!
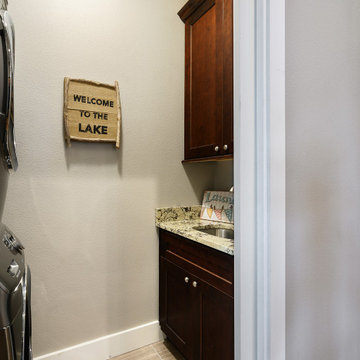
Idéer för att renovera en liten vintage flerfärgade linjär flerfärgat liten tvättstuga, med en undermonterad diskho, skåp i shakerstil, skåp i mörkt trä, granitbänkskiva, grå väggar, klinkergolv i porslin, en tvättpelare och beiget golv
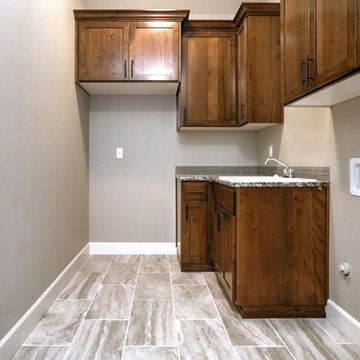
Exempel på en mellanstor klassisk flerfärgade flerfärgat liten tvättstuga, med en nedsänkt diskho, skåp i shakerstil, skåp i mörkt trä, granitbänkskiva, beige väggar, en tvättpelare och beiget golv
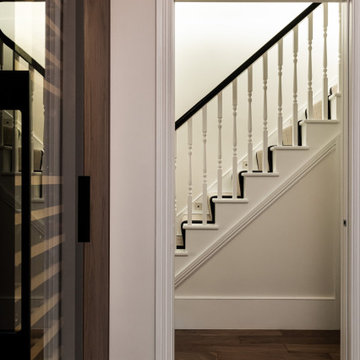
Idéer för en liten modern parallell liten tvättstuga, med släta luckor, skåp i mörkt trä, bruna väggar, klinkergolv i keramik, en tvättpelare och beiget golv

トイレ、洗濯機、洗面台の3つが1つのカウンターに。
左側がユニットバス。 奥は3mの物干し竿が外部と内部に1本づつ。
乾いた服は両サイドに寄せるとウォークインクローゼットスペースへ。
Bild på en liten funkis beige linjär beige liten tvättstuga, med en nedsänkt diskho, luckor med glaspanel, skåp i mörkt trä, träbänkskiva, beige stänkskydd, stänkskydd i trä, beige väggar, ljust trägolv och beiget golv
Bild på en liten funkis beige linjär beige liten tvättstuga, med en nedsänkt diskho, luckor med glaspanel, skåp i mörkt trä, träbänkskiva, beige stänkskydd, stänkskydd i trä, beige väggar, ljust trägolv och beiget golv
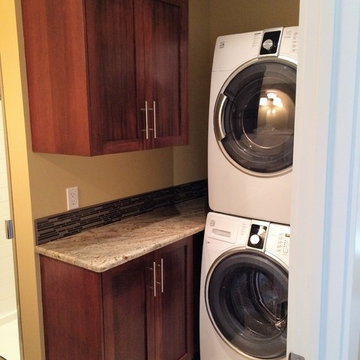
Inredning av en modern liten parallell liten tvättstuga, med skåp i mörkt trä, granitbänkskiva, en tvättpelare, skåp i shakerstil, beige väggar och klinkergolv i porslin
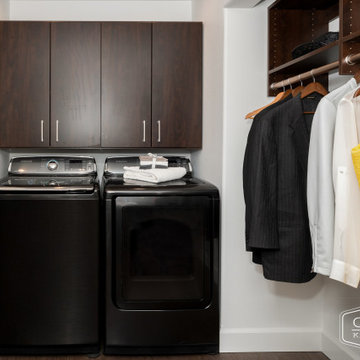
Inspiration för en mellanstor funkis liten tvättstuga, med släta luckor, skåp i mörkt trä, vita väggar, vinylgolv, en tvättmaskin och torktumlare bredvid varandra och brunt golv
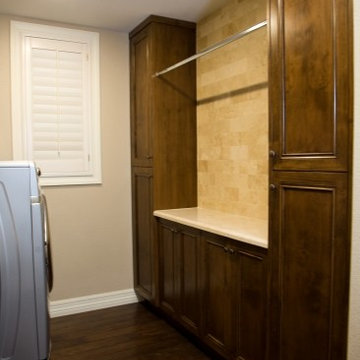
Foto på en vintage parallell liten tvättstuga, med skåp i shakerstil, skåp i mörkt trä, beige väggar, mörkt trägolv och en tvättmaskin och torktumlare bredvid varandra
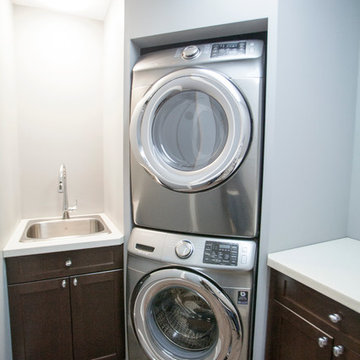
Ava Famili
Idéer för små vintage små tvättstugor, med en undermonterad diskho, skåp i shakerstil, skåp i mörkt trä, bänkskiva i kvartsit, blå väggar, mellanmörkt trägolv och en tvättpelare
Idéer för små vintage små tvättstugor, med en undermonterad diskho, skåp i shakerstil, skåp i mörkt trä, bänkskiva i kvartsit, blå väggar, mellanmörkt trägolv och en tvättpelare
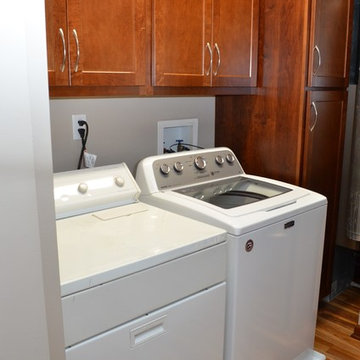
Cabinet Brand: BaileyTown USA
Wood Species: Maple
Cabinet Finish: Espresso
Door Style: Chesapeake
Exempel på en mellanstor klassisk linjär liten tvättstuga, med skåp i shakerstil, skåp i mörkt trä, beige väggar, mellanmörkt trägolv, en tvättmaskin och torktumlare bredvid varandra och brunt golv
Exempel på en mellanstor klassisk linjär liten tvättstuga, med skåp i shakerstil, skåp i mörkt trä, beige väggar, mellanmörkt trägolv, en tvättmaskin och torktumlare bredvid varandra och brunt golv
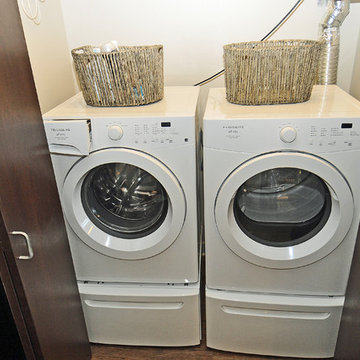
Tyler Vitosh | REALTOR®
Modern inredning av en mellanstor linjär liten tvättstuga, med släta luckor, skåp i mörkt trä, vita väggar, mörkt trägolv och en tvättmaskin och torktumlare bredvid varandra
Modern inredning av en mellanstor linjär liten tvättstuga, med släta luckor, skåp i mörkt trä, vita väggar, mörkt trägolv och en tvättmaskin och torktumlare bredvid varandra
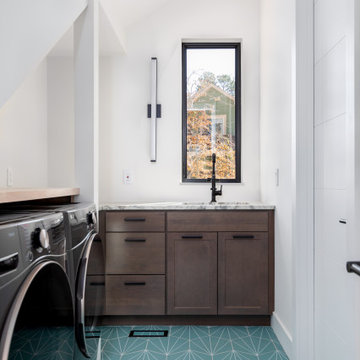
Laundry room with Angled walls and Geometric patterned floor
Idéer för att renovera en mellanstor funkis vita parallell vitt liten tvättstuga, med en undermonterad diskho, skåp i shakerstil, skåp i mörkt trä, marmorbänkskiva, vita väggar, en tvättmaskin och torktumlare bredvid varandra och turkost golv
Idéer för att renovera en mellanstor funkis vita parallell vitt liten tvättstuga, med en undermonterad diskho, skåp i shakerstil, skåp i mörkt trä, marmorbänkskiva, vita väggar, en tvättmaskin och torktumlare bredvid varandra och turkost golv
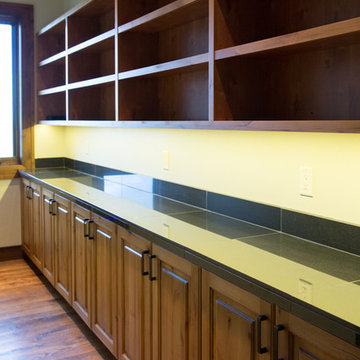
Built in storage cabinets
Photo by: Grundhoefer Photography
Inspiration för en vintage linjär liten tvättstuga, med öppna hyllor, skåp i mörkt trä, granitbänkskiva, beige väggar och ljust trägolv
Inspiration för en vintage linjär liten tvättstuga, med öppna hyllor, skåp i mörkt trä, granitbänkskiva, beige väggar och ljust trägolv
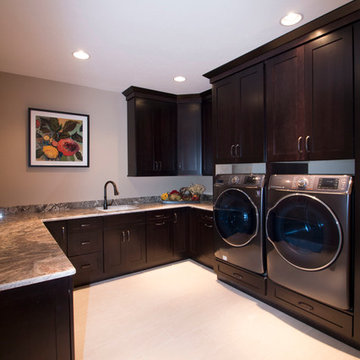
Inredning av en modern stor u-formad liten tvättstuga, med en undermonterad diskho, skåp i shakerstil, skåp i mörkt trä, granitbänkskiva, beige väggar, klinkergolv i keramik och en tvättmaskin och torktumlare bredvid varandra
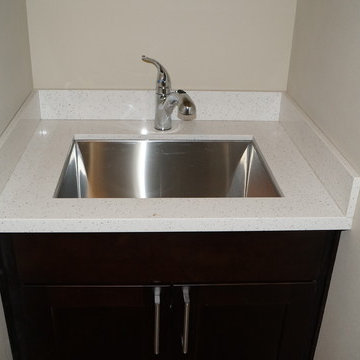
Idéer för en mellanstor amerikansk l-formad liten tvättstuga, med en undermonterad diskho, luckor med infälld panel, skåp i mörkt trä, bänkskiva i kvarts, vita väggar, klinkergolv i porslin och en tvättmaskin och torktumlare bredvid varandra
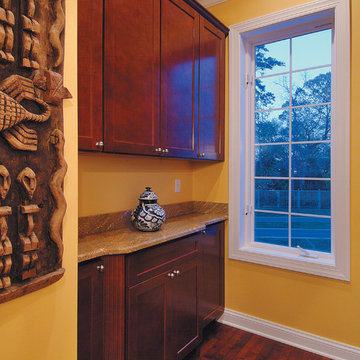
Pantry. The Sater Design Collection's luxury, cottage home plan "Santa Rosa" (Plan #6808). saterdesign.com
Bild på en stor maritim parallell liten tvättstuga, med skåp i shakerstil, skåp i mörkt trä, granitbänkskiva, mörkt trägolv och orange väggar
Bild på en stor maritim parallell liten tvättstuga, med skåp i shakerstil, skåp i mörkt trä, granitbänkskiva, mörkt trägolv och orange väggar
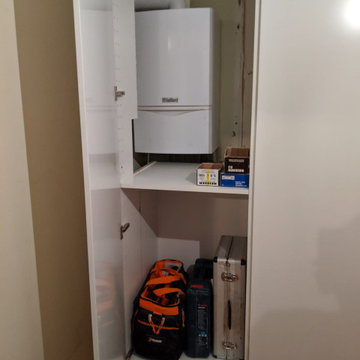
Earlier this year we received a call from a ‘Mum to be’ asking if we could help with a design for a bespoke Utility Area.
There were two pressing needs that this design needed to fulfil;
1 – The new Utility Area needed to be designed and installed within 6 weeks before she gave birth.
2 – There were lots of bespoke items needed for the new area in order to make best use of space, as usable space was important to our clients, especially with a new arrival on the way.
Our client wanted this to be a space that was peaceful to work from away from the main kitchen.
Solutions
The existing utility area storage units were old with storage and shelving all in the wrong places – it just wasn’t practical. (you can see what it originally looked like in the last 3 images)
Our client wanted a solution whereby the washing machine and tumble dryer were stacked to reduce the amount of continuous bending to reach both machines.
Additionally our client wanted more ‘eye line’ storage and shelving.
We had a number of stock colour modern door styles which our client liked however after some in depth discussions we discovered that something more specialist would be required. We got on the phone to one of our local door suppliers and found a set of Tobacco Oak doors that our clients instantly fell in love with. We had these specially designed in the workshop so that they could be installed as bi-folding doors.
What was also fabulous about this project is that the utility area and kitchen are completely different in terms of look and style. It is quite common for a utility area and kitchen not to match or be complimented by similar looking units doors and worktops.
This hidden gem of a utility area does not scream ‘utility room’ from the front. You only see a beautiful set of oak doors.
It’s not until you open the bi-fold doors that you encounter the beauty and simplicity of a cleverly organised and well thought out working area.
Our clients came to us with such fantastic and amazing ideas for their utility area, which made bringing this bespoke design to life relatively simple and very enjoyable!
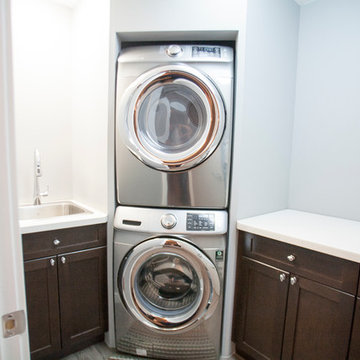
Ava Famili
Inspiration för små klassiska små tvättstugor, med en undermonterad diskho, skåp i shakerstil, skåp i mörkt trä, bänkskiva i kvartsit, grå väggar, mellanmörkt trägolv och en tvättpelare
Inspiration för små klassiska små tvättstugor, med en undermonterad diskho, skåp i shakerstil, skåp i mörkt trä, bänkskiva i kvartsit, grå väggar, mellanmörkt trägolv och en tvättpelare
62 foton på liten tvättstuga, med skåp i mörkt trä
2