619 foton på liten tvättstuga, med vita skåp
Sortera efter:
Budget
Sortera efter:Populärt i dag
141 - 160 av 619 foton
Artikel 1 av 3
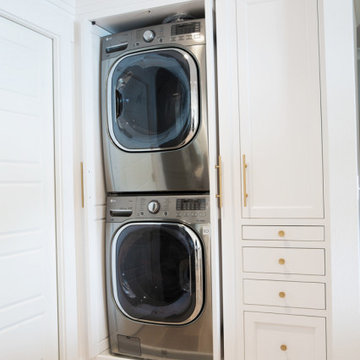
Stacked washer-dryers are great for saving space, but adding them to a kitchen can be an eyesore. But hiding them with cabinetry allows for convenience without the visual clutter.
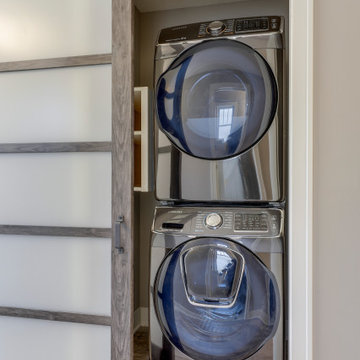
Idéer för att renovera en liten linjär liten tvättstuga, med öppna hyllor, vita skåp, vita väggar, mellanmörkt trägolv, en tvättpelare och grått golv
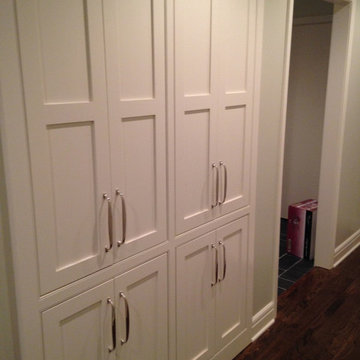
Idéer för en mellanstor modern parallell liten tvättstuga, med luckor med infälld panel, vita skåp, grå väggar och mörkt trägolv
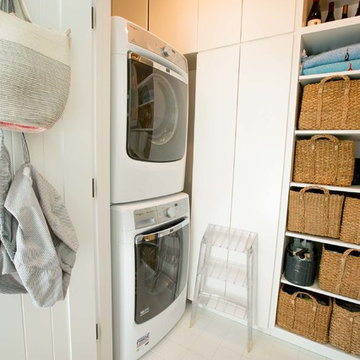
Inspiration för en liten maritim linjär liten tvättstuga, med släta luckor, vita skåp, klinkergolv i keramik, en tvättpelare och vita väggar
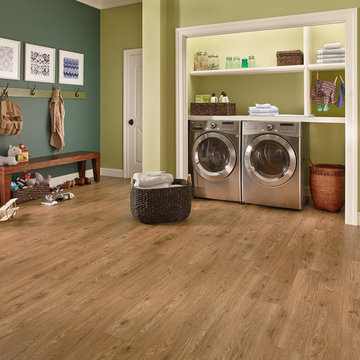
Idéer för mellanstora vintage linjära vitt små tvättstugor, med gröna väggar, mellanmörkt trägolv, en tvättmaskin och torktumlare bredvid varandra, brunt golv, öppna hyllor och vita skåp

The opposite side of the bed loft houses the laundry and closet space. A vent-free all-in-one washer dryer combo unit adds to the efficiency of the home, with convenient proximity to the hanging space of the closet and the ample storage of the full cabinetry wall.
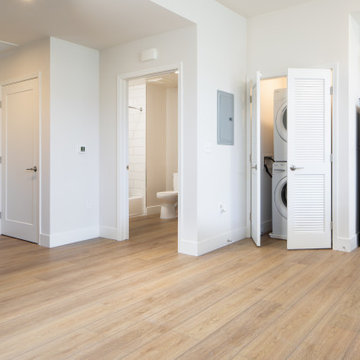
Sutton Signature from the Modin Rigid LVP Collection: Refined yet natural. A white wire-brush gives the natural wood tone a distinct depth, lending it to a variety of spaces.
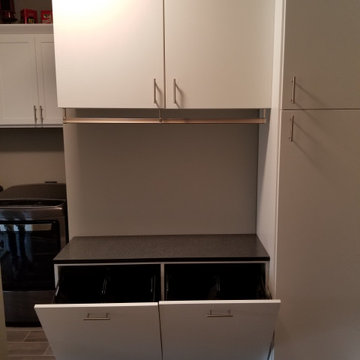
We completed another beautiful white master closet and laundry room this week in Navarre with plenty of storage for all the jackets and sweaters for the fall season. Custom closets are not only personalized to your tastes, but they also create more space in your home. We added a couple hidden laundry hampers to make more room for all the holiday festivities coming up right around the corner. Let us know what you think of this project

A laundry lover's dream...linen closet behind KNCrowder's Come Along System. Doors are paired with our patented Catch'n'Close System to ensure a full and quiet closure of the three doors.
You can open and close at 3 doors at once.
A super spacious second floor laundry room can be quickly closed off for a modern clean look.
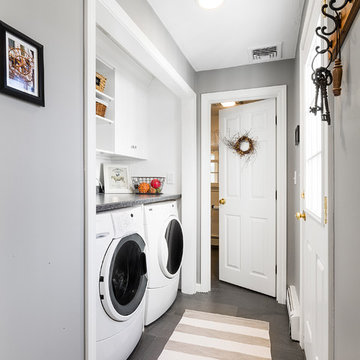
Ashland kitchen/laundry renovation
Idéer för mellanstora vintage linjära små tvättstugor, med en rustik diskho, skåp i shakerstil, vita skåp, laminatbänkskiva, vita väggar, klinkergolv i porslin, en tvättmaskin och torktumlare bredvid varandra och grått golv
Idéer för mellanstora vintage linjära små tvättstugor, med en rustik diskho, skåp i shakerstil, vita skåp, laminatbänkskiva, vita väggar, klinkergolv i porslin, en tvättmaskin och torktumlare bredvid varandra och grått golv
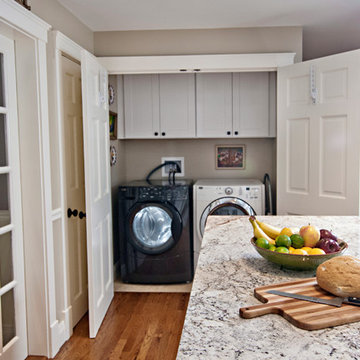
Kathy Kelly Photo
Inspiration för en liten vintage linjär liten tvättstuga, med skåp i shakerstil, vita skåp, beige väggar, linoleumgolv och en tvättmaskin och torktumlare bredvid varandra
Inspiration för en liten vintage linjär liten tvättstuga, med skåp i shakerstil, vita skåp, beige väggar, linoleumgolv och en tvättmaskin och torktumlare bredvid varandra
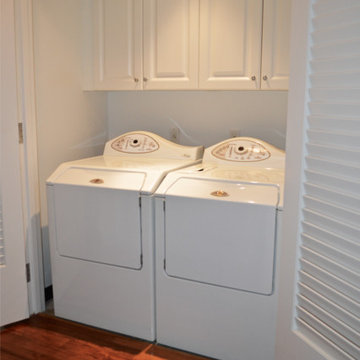
Foto på en liten vintage liten tvättstuga, med luckor med upphöjd panel, vita skåp, vita väggar, mellanmörkt trägolv och en tvättmaskin och torktumlare bredvid varandra

Builder: Homes by True North
Interior Designer: L. Rose Interiors
Photographer: M-Buck Studio
This charming house wraps all of the conveniences of a modern, open concept floor plan inside of a wonderfully detailed modern farmhouse exterior. The front elevation sets the tone with its distinctive twin gable roofline and hipped main level roofline. Large forward facing windows are sheltered by a deep and inviting front porch, which is further detailed by its use of square columns, rafter tails, and old world copper lighting.
Inside the foyer, all of the public spaces for entertaining guests are within eyesight. At the heart of this home is a living room bursting with traditional moldings, columns, and tiled fireplace surround. Opposite and on axis with the custom fireplace, is an expansive open concept kitchen with an island that comfortably seats four. During the spring and summer months, the entertainment capacity of the living room can be expanded out onto the rear patio featuring stone pavers, stone fireplace, and retractable screens for added convenience.
When the day is done, and it’s time to rest, this home provides four separate sleeping quarters. Three of them can be found upstairs, including an office that can easily be converted into an extra bedroom. The master suite is tucked away in its own private wing off the main level stair hall. Lastly, more entertainment space is provided in the form of a lower level complete with a theatre room and exercise space.
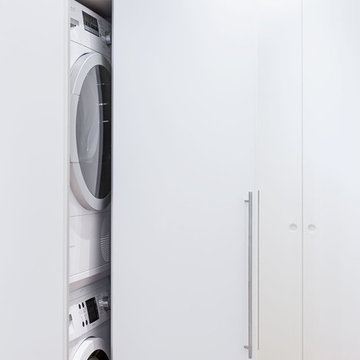
Minimalistisk inredning av en liten liten tvättstuga, med släta luckor, vita skåp, vita väggar och en tvättpelare
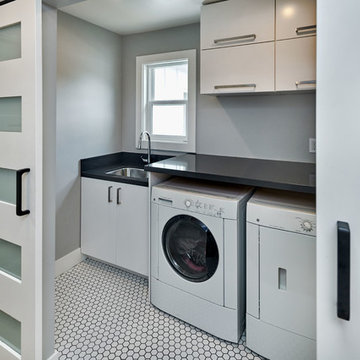
Inredning av en lantlig linjär liten tvättstuga, med en nedsänkt diskho, släta luckor, vita skåp, bänkskiva i kvarts, grå väggar, klinkergolv i keramik, en tvättmaskin och torktumlare bredvid varandra och vitt golv
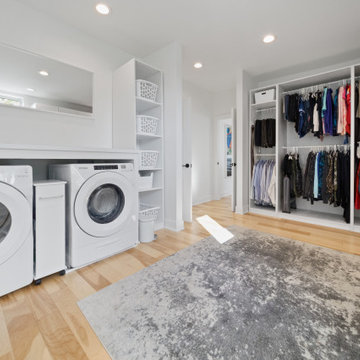
Foto på en stor funkis linjär liten tvättstuga, med vita skåp, vita väggar, ljust trägolv och en tvättmaskin och torktumlare bredvid varandra
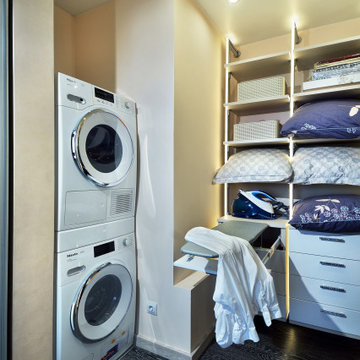
В гардеробной комнате при спальне разместилась не только удобная и эргономичная зона хранения, но и складная гладильная доска, которая прячется в выдвижной ящик комода и стиральная и сушильная машинки.
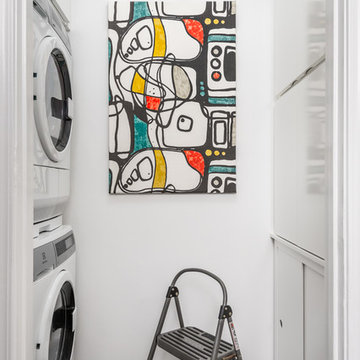
Anastasia Alkema
Modern inredning av en liten parallell liten tvättstuga, med släta luckor, vita skåp, bambugolv, grått golv, vita väggar och en tvättpelare
Modern inredning av en liten parallell liten tvättstuga, med släta luckor, vita skåp, bambugolv, grått golv, vita väggar och en tvättpelare
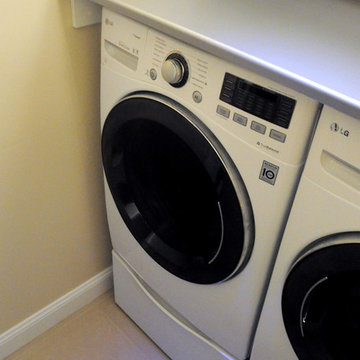
Foto på en liten vintage linjär liten tvättstuga, med skåp i shakerstil, vita skåp, laminatbänkskiva och en tvättmaskin och torktumlare bredvid varandra
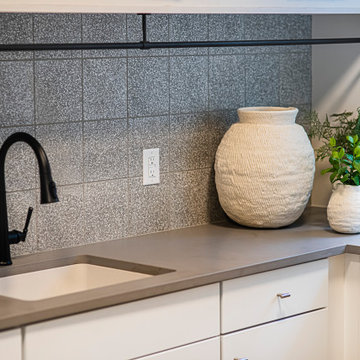
The new construction luxury home was designed by our Carmel design-build studio with the concept of 'hygge' in mind – crafting a soothing environment that exudes warmth, contentment, and coziness without being overly ornate or cluttered. Inspired by Scandinavian style, the design incorporates clean lines and minimal decoration, set against soaring ceilings and walls of windows. These features are all enhanced by warm finishes, tactile textures, statement light fixtures, and carefully selected art pieces.
In the living room, a bold statement wall was incorporated, making use of the 4-sided, 2-story fireplace chase, which was enveloped in large format marble tile. Each bedroom was crafted to reflect a unique character, featuring elegant wallpapers, decor, and luxurious furnishings. The primary bathroom was characterized by dark enveloping walls and floors, accentuated by teak, and included a walk-through dual shower, overhead rain showers, and a natural stone soaking tub.
An open-concept kitchen was fitted, boasting state-of-the-art features and statement-making lighting. Adding an extra touch of sophistication, a beautiful basement space was conceived, housing an exquisite home bar and a comfortable lounge area.
---Project completed by Wendy Langston's Everything Home interior design firm, which serves Carmel, Zionsville, Fishers, Westfield, Noblesville, and Indianapolis.
For more about Everything Home, see here: https://everythinghomedesigns.com/
To learn more about this project, see here:
https://everythinghomedesigns.com/portfolio/modern-scandinavian-luxury-home-westfield/
619 foton på liten tvättstuga, med vita skåp
8