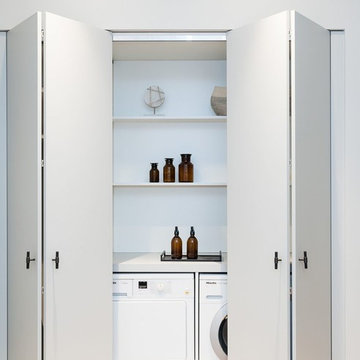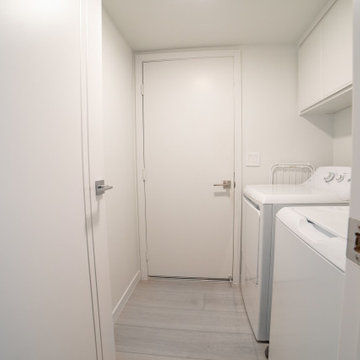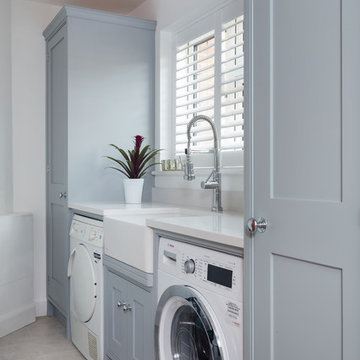1 048 foton på liten tvättstuga
Sortera efter:
Budget
Sortera efter:Populärt i dag
101 - 120 av 1 048 foton
Artikel 1 av 3

We are sincerely concerned about our customers and prevent the need for them to shop at different locations. We offer several designs and colors for fixtures and hardware from which you can select the best ones that suit the overall theme of your home. Our team will respect your preferences and give you options to choose, whether you want a traditional or contemporary design.

This laundry room in Scotch Plains, NJ, is just outside the master suite. Barn doors provide visual and sound screening. Galaxy Building, In House Photography.

Inredning av en modern vita linjär vitt liten tvättstuga, med öppna hyllor, vita skåp och en tvättmaskin och torktumlare bredvid varandra

Our client approached us while he was in the process of purchasing his ½ lot detached unit in Hermosa Beach. He was drawn to a design / build approach because although he has great design taste, as a busy professional he didn’t have the time or energy to manage every detail involved in a home remodel. The property had been used as a rental unit and was in need of TLC. By bringing us onto the project during the purchase we were able to help assess the true condition of the home. Built in 1976, the 894 sq. ft. home had extensive termite and dry rot damage from years of neglect. The project required us to reframe the home from the inside out.
To design a space that your client will love you really need to spend time getting to know them. Our client enjoys entertaining small groups. He has a custom turntable and considers himself a mixologist. We opened up the space, space-planning for his custom turntable, to make it ideal for entertaining. The wood floor is reclaimed wood from manufacturing facilities. The reframing work also allowed us to make the roof a deck with an ocean view. The home is now a blend of the latest design trends and vintage elements and our client couldn’t be happier!
View the 'before' and 'after' images of this project at:
http://www.houzz.com/discussions/4189186/bachelors-whole-house-remodel-in-hermosa-beach-ca-part-1
http://www.houzz.com/discussions/4203075/m=23/bachelors-whole-house-remodel-in-hermosa-beach-ca-part-2
http://www.houzz.com/discussions/4216693/m=23/bachelors-whole-house-remodel-in-hermosa-beach-ca-part-3
Features: subway tile, reclaimed wood floors, quartz countertops, bamboo wood cabinetry, Ebony finish cabinets in kitchen

Hood House is a playful protector that respects the heritage character of Carlton North whilst celebrating purposeful change. It is a luxurious yet compact and hyper-functional home defined by an exploration of contrast: it is ornamental and restrained, subdued and lively, stately and casual, compartmental and open.
For us, it is also a project with an unusual history. This dual-natured renovation evolved through the ownership of two separate clients. Originally intended to accommodate the needs of a young family of four, we shifted gears at the eleventh hour and adapted a thoroughly resolved design solution to the needs of only two. From a young, nuclear family to a blended adult one, our design solution was put to a test of flexibility.
The result is a subtle renovation almost invisible from the street yet dramatic in its expressive qualities. An oblique view from the northwest reveals the playful zigzag of the new roof, the rippling metal hood. This is a form-making exercise that connects old to new as well as establishing spatial drama in what might otherwise have been utilitarian rooms upstairs. A simple palette of Australian hardwood timbers and white surfaces are complimented by tactile splashes of brass and rich moments of colour that reveal themselves from behind closed doors.
Our internal joke is that Hood House is like Lazarus, risen from the ashes. We’re grateful that almost six years of hard work have culminated in this beautiful, protective and playful house, and so pleased that Glenda and Alistair get to call it home.

Influenced by classic Nordic design. Surprisingly flexible with furnishings. Amplify by continuing the clean modern aesthetic, or punctuate with statement pieces. With the Modin Collection, we have raised the bar on luxury vinyl plank. The result is a new standard in resilient flooring. Modin offers true embossed in register texture, a low sheen level, a rigid SPC core, an industry-leading wear layer, and so much more.

With no room for a large laundry room, we took an existing hallway closet, removed the header, and created doors that slide back for a functional, yet hidden- laundry area. Pulls are Rocky Mountain Hardare.

Warm, light, and inviting with characteristic knot vinyl floors that bring a touch of wabi-sabi to every room. This rustic maple style is ideal for Japanese and Scandinavian-inspired spaces.

This is the back entry, but with space at a premium, we put a laundry set up in these cabinets. These are Miele ventless small compact washer and dryer set. We put a full size laundry set up in the basement for larger items, but the client wanted to be able to throw normal wash in on the same floor as living area and main bedroom.

Mud room perfect for everyone to organize after school and rainy days.
Bild på en mellanstor maritim bruna parallell brunt liten tvättstuga, med skåp i shakerstil, vita skåp, träbänkskiva, beige väggar, skiffergolv och grått golv
Bild på en mellanstor maritim bruna parallell brunt liten tvättstuga, med skåp i shakerstil, vita skåp, träbänkskiva, beige väggar, skiffergolv och grått golv

Cute little Farmhouse style laundry space.
Stevenson ranch. Ca
Idéer för mellanstora linjära brunt små tvättstugor, med luckor med infälld panel, blå skåp, träbänkskiva, vita väggar, klinkergolv i porslin, tvättmaskin och torktumlare byggt in i ett skåp och grått golv
Idéer för mellanstora linjära brunt små tvättstugor, med luckor med infälld panel, blå skåp, träbänkskiva, vita väggar, klinkergolv i porslin, tvättmaskin och torktumlare byggt in i ett skåp och grått golv

minimalist appliances and a yellow accent are hidden behind a plywood barn door at the new side entry and utility corridor
Exempel på en liten maritim grå linjär grått liten tvättstuga, med öppna hyllor, grå skåp, träbänkskiva, svarta väggar, klinkergolv i porslin, en tvättpelare och grått golv
Exempel på en liten maritim grå linjär grått liten tvättstuga, med öppna hyllor, grå skåp, träbänkskiva, svarta väggar, klinkergolv i porslin, en tvättpelare och grått golv

The residence on the third level of this live/work space is completely private. The large living room features a brick wall with a long linear fireplace and gray toned furniture with leather accents. The dining room features banquette seating with a custom table with built in leaves to extend the table for dinner parties. The kitchen also has the ability to grow with its custom one of a kind island including a pullout table.
An ARDA for indoor living goes to
Visbeen Architects, Inc.
Designers: Visbeen Architects, Inc. with Vision Interiors by Visbeen
From: East Grand Rapids, Michigan

Chambers + Chambers Architects
Amber Interiors
Tessa Neustadt, Photographer
Inspiration för en lantlig vita linjär vitt liten tvättstuga, med skåp i shakerstil, vita skåp, marmorbänkskiva, en tvättmaskin och torktumlare bredvid varandra och svart golv
Inspiration för en lantlig vita linjär vitt liten tvättstuga, med skåp i shakerstil, vita skåp, marmorbänkskiva, en tvättmaskin och torktumlare bredvid varandra och svart golv

Bild på en liten vintage linjär liten tvättstuga, med skåp i shakerstil, vita väggar, mörkt trägolv, en tvättmaskin och torktumlare bredvid varandra, brunt golv och skåp i mörkt trä

Harry Taylor
Bild på en liten vintage liten tvättstuga, med skåp i shakerstil, vita skåp, träbänkskiva, vita väggar, heltäckningsmatta och en tvättmaskin och torktumlare bredvid varandra
Bild på en liten vintage liten tvättstuga, med skåp i shakerstil, vita skåp, träbänkskiva, vita väggar, heltäckningsmatta och en tvättmaskin och torktumlare bredvid varandra

Foto på en liten vintage beige linjär liten tvättstuga, med en rustik diskho, luckor med infälld panel, vita skåp, träbänkskiva, grå väggar, klinkergolv i keramik, en tvättmaskin och torktumlare bredvid varandra och brunt golv

This award-winning whole house renovation of a circa 1875 single family home in the historic Capitol Hill neighborhood of Washington DC provides the client with an open and more functional layout without requiring an addition. After major structural repairs and creating one uniform floor level and ceiling height, we were able to make a truly open concept main living level, achieving the main goal of the client. The large kitchen was designed for two busy home cooks who like to entertain, complete with a built-in mud bench. The water heater and air handler are hidden inside full height cabinetry. A new gas fireplace clad with reclaimed vintage bricks graces the dining room. A new hand-built staircase harkens to the home's historic past. The laundry was relocated to the second floor vestibule. The three upstairs bathrooms were fully updated as well. Final touches include new hardwood floor and color scheme throughout the home.

This built in laundry shares the space with the kitchen, and with custom pocket sliding doors, when not in use, appears only as a large pantry, ensuring a high class clean and clutter free aesthetic.

Richard Gadsby
Foto på en liten vintage linjär liten tvättstuga, med en rustik diskho, skåp i shakerstil, grå skåp, bänkskiva i kvartsit, vita väggar, klinkergolv i keramik, en tvättmaskin och torktumlare bredvid varandra och beiget golv
Foto på en liten vintage linjär liten tvättstuga, med en rustik diskho, skåp i shakerstil, grå skåp, bänkskiva i kvartsit, vita väggar, klinkergolv i keramik, en tvättmaskin och torktumlare bredvid varandra och beiget golv
1 048 foton på liten tvättstuga
6