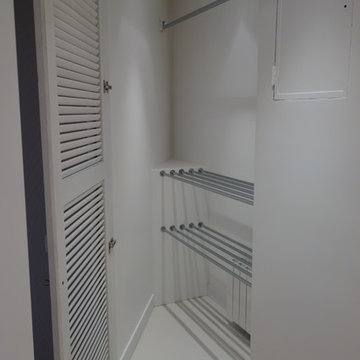343 foton på liten tvättstuga
Sortera efter:
Budget
Sortera efter:Populärt i dag
81 - 100 av 343 foton
Artikel 1 av 3
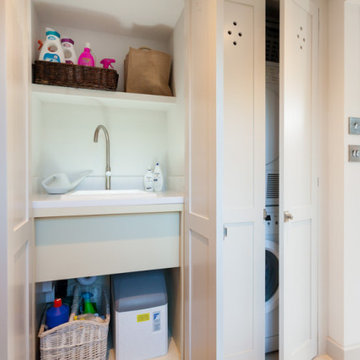
Hidden away Utility Room
Inspiration för mellanstora lantliga linjära vitt små tvättstugor, med en nedsänkt diskho, skåp i shakerstil, blå skåp, bänkskiva i kvartsit, vita väggar, kalkstensgolv, en tvättpelare och beiget golv
Inspiration för mellanstora lantliga linjära vitt små tvättstugor, med en nedsänkt diskho, skåp i shakerstil, blå skåp, bänkskiva i kvartsit, vita väggar, kalkstensgolv, en tvättpelare och beiget golv
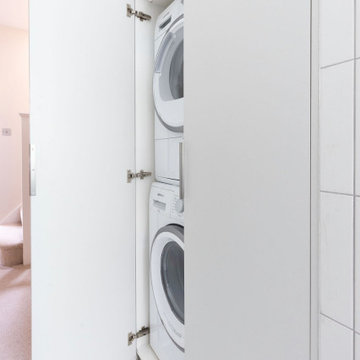
In the main bathroom, a small utility cupboard has been designed where the washing machine and tumble dryer are hidden away from the eye. The old bathroom cupboard has been transformed to be used as a small utility storage place. Flat panel doors have been used for the joinery with satin chrome handles.
Renovation by Absolute Project Management
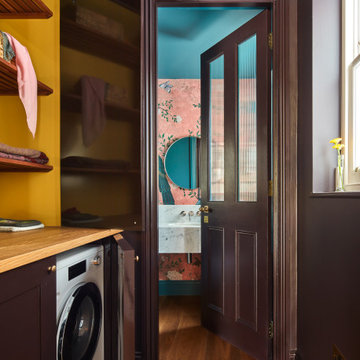
The utility cupboard was disguised in a beautiful burgundy joinery cupboard. Bright yellow colours in the interior to colour contrast the space.
Modern inredning av en liten linjär liten tvättstuga, med släta luckor, mellanmörkt trägolv och en tvättmaskin och torktumlare bredvid varandra
Modern inredning av en liten linjär liten tvättstuga, med släta luckor, mellanmörkt trägolv och en tvättmaskin och torktumlare bredvid varandra
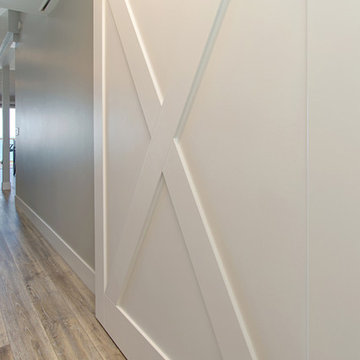
This gorgeous beach condo sits on the banks of the Pacific ocean in Solana Beach, CA. The previous design was dark, heavy and out of scale for the square footage of the space. We removed an outdated bulit in, a column that was not supporting and all the detailed trim work. We replaced it with white kitchen cabinets, continuous vinyl plank flooring and clean lines throughout. The entry was created by pulling the lower portion of the bookcases out past the wall to create a foyer. The shelves are open to both sides so the immediate view of the ocean is not obstructed. New patio sliders now open in the center to continue the view. The shiplap ceiling was updated with a fresh coat of paint and smaller LED can lights. The bookcases are the inspiration color for the entire design. Sea glass green, the color of the ocean, is sprinkled throughout the home. The fireplace is now a sleek contemporary feel with a tile surround. The mantel is made from old barn wood. A very special slab of quartzite was used for the bookcase counter, dining room serving ledge and a shelf in the laundry room. The kitchen is now white and bright with glass tile that reflects the colors of the water. The hood and floating shelves have a weathered finish to reflect drift wood. The laundry room received a face lift starting with new moldings on the door, fresh paint, a rustic cabinet and a stone shelf. The guest bathroom has new white tile with a beachy mosaic design and a fresh coat of paint on the vanity. New hardware, sinks, faucets, mirrors and lights finish off the design. The master bathroom used to be open to the bedroom. We added a wall with a barn door for privacy. The shower has been opened up with a beautiful pebble tile water fall. The pebbles are repeated on the vanity with a natural edge finish. The vanity received a fresh paint job, new hardware, faucets, sinks, mirrors and lights. The guest bedroom has a custom double bunk with reading lamps for the kiddos. This space now reflects the community it is in, and we have brought the beach inside.

This prairie home tucked in the woods strikes a harmonious balance between modern efficiency and welcoming warmth.
The laundry space is designed for convenience and seamless organization by being cleverly concealed behind elegant doors. This practical design ensures that the laundry area remains tidy and out of sight when not in use.
---
Project designed by Minneapolis interior design studio LiLu Interiors. They serve the Minneapolis-St. Paul area, including Wayzata, Edina, and Rochester, and they travel to the far-flung destinations where their upscale clientele owns second homes.
For more about LiLu Interiors, see here: https://www.liluinteriors.com/
To learn more about this project, see here:
https://www.liluinteriors.com/portfolio-items/north-oaks-prairie-home-interior-design/
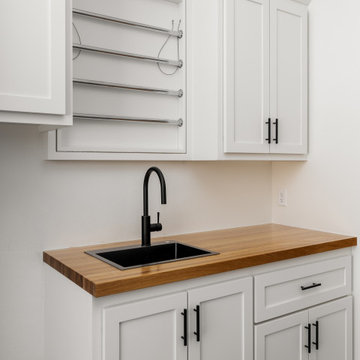
Modern transitional home in Mustang, OK
Klassisk inredning av en stor liten tvättstuga, med vita skåp, träbänkskiva, vita väggar, klinkergolv i porslin, en tvättmaskin och torktumlare bredvid varandra och svart golv
Klassisk inredning av en stor liten tvättstuga, med vita skåp, träbänkskiva, vita väggar, klinkergolv i porslin, en tvättmaskin och torktumlare bredvid varandra och svart golv
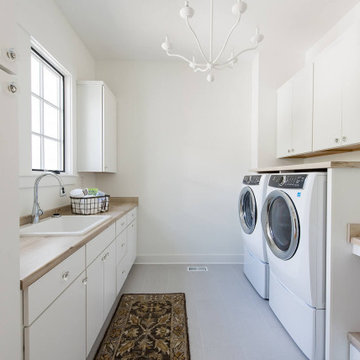
With a focus on lived-in comfort and light, airy spaces, this new construction is designed to feel like home before the moving vans arrive. Everything Home consulted on the floor plan and exterior style of this luxury home with the builders at Old Town Design Group. When construction neared completion, Everything Home returned to specify hard finishes and color schemes throughout and stage the decor and accessories. Start to finish, Everything Home designs dream homes.
---
Project completed by Wendy Langston's Everything Home interior design firm, which serves Carmel, Zionsville, Fishers, Westfield, Noblesville, and Indianapolis.
For more about Everything Home, see here: https://everythinghomedesigns.com/
To learn more about this project, see here:
https://everythinghomedesigns.com/portfolio/scandinavian-luxury-home/
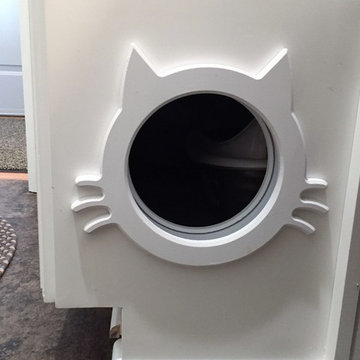
Exempel på en liten klassisk vita linjär vitt liten tvättstuga, med en undermonterad diskho, skåp i shakerstil, vita skåp, bänkskiva i kvarts, blå väggar, mörkt trägolv och brunt golv
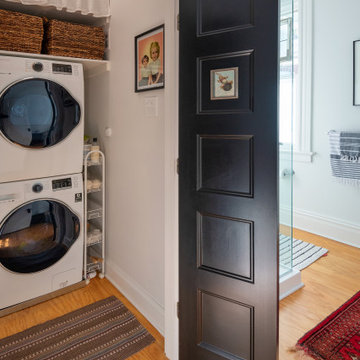
Removal of a back stairwell and reworking the hall bath to remove a dated alcove tub allowed the homeowners to bring the laundry appliances from the basement to the bedroom level of the house.
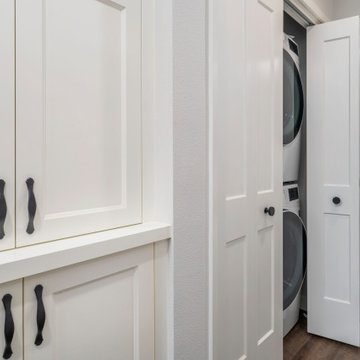
Laundry Closet
Idéer för små vintage små tvättstugor, med vita väggar, vinylgolv, en tvättpelare och brunt golv
Idéer för små vintage små tvättstugor, med vita väggar, vinylgolv, en tvättpelare och brunt golv
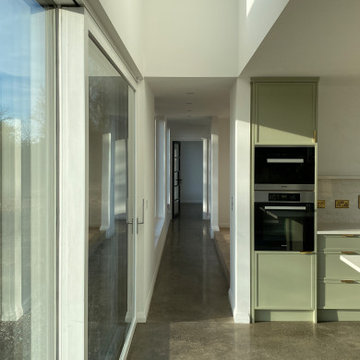
Polished concrete floors
Bild på en stor funkis beige parallell beige liten tvättstuga, med luckor med upphöjd panel, beige skåp, granitbänkskiva, betonggolv och grått golv
Bild på en stor funkis beige parallell beige liten tvättstuga, med luckor med upphöjd panel, beige skåp, granitbänkskiva, betonggolv och grått golv
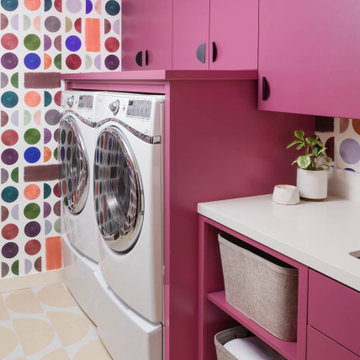
This beautiful home got a stunning makeover from our Oakland studio. We pulled colors from the client's beautiful heirloom quilt, which we used as an inspiration point to plan the design scheme. The bedroom got a calm and soothing appeal with a muted teal color. The adjoining bathroom was redesigned to accommodate a dual vanity, a free-standing tub, and a steam shower, all held together neatly by the river rock flooring. The living room used a different shade of teal with gold accents to create a lively, cheerful ambiance. The kitchen layout was maximized with a large island with a stunning cascading countertop. Fun colors and attractive backsplash tiles create a cheerful pop.
---
Designed by Oakland interior design studio Joy Street Design. Serving Alameda, Berkeley, Orinda, Walnut Creek, Piedmont, and San Francisco.
For more about Joy Street Design, see here:
https://www.joystreetdesign.com/
To learn more about this project, see here:
https://www.joystreetdesign.com/portfolio/oakland-home-transformation
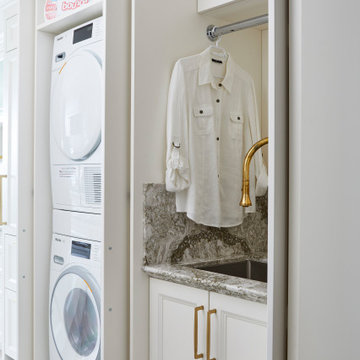
This built in laundry shares the space with the kitchen, and with custom pocket sliding doors, when not in use, appears only as a large pantry, ensuring a high class clean and clutter free aesthetic.
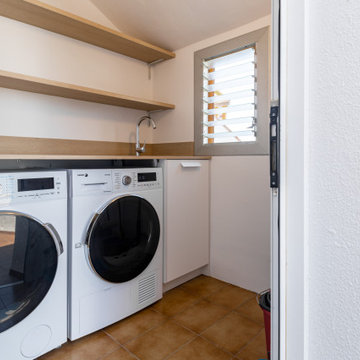
Bild på en liten nordisk bruna linjär brunt liten tvättstuga, med en nedsänkt diskho, släta luckor, vita skåp, laminatbänkskiva, vita väggar, klinkergolv i keramik, en tvättmaskin och torktumlare bredvid varandra och brunt golv
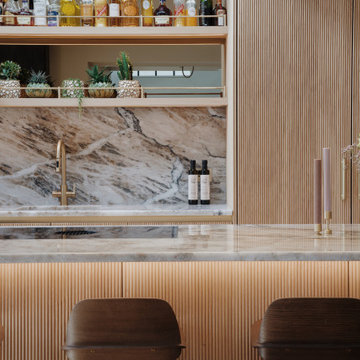
Exempel på en mellanstor klassisk vita u-formad vitt liten tvättstuga, med en undermonterad diskho, skåp i shakerstil, grå skåp, bänkskiva i kvartsit och vita väggar
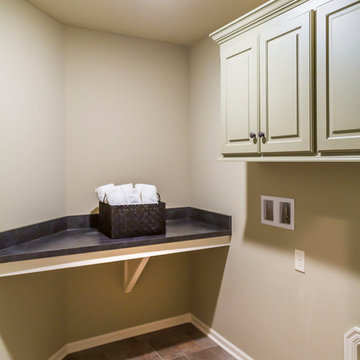
Inspiration för en mellanstor eklektisk svarta linjär svart liten tvättstuga, med luckor med lamellpanel, beige skåp, bänkskiva i koppar, beige väggar, klinkergolv i keramik, en tvättmaskin och torktumlare bredvid varandra och flerfärgat golv
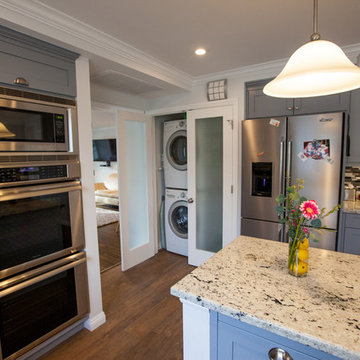
View of the Stacked Washer and Dryer behind frosted french doors.
Inspiration för en mellanstor funkis parallell liten tvättstuga, med en rustik diskho, skåp i shakerstil, grå skåp, granitbänkskiva, vita väggar, klinkergolv i keramik och en tvättpelare
Inspiration för en mellanstor funkis parallell liten tvättstuga, med en rustik diskho, skåp i shakerstil, grå skåp, granitbänkskiva, vita väggar, klinkergolv i keramik och en tvättpelare
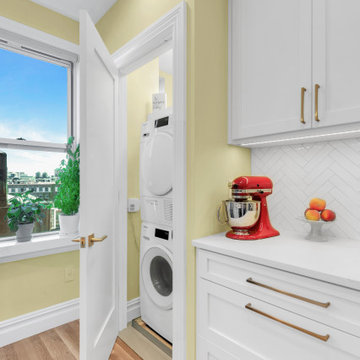
Idéer för små funkis linjära vitt små tvättstugor, med en nedsänkt diskho, skåp i shakerstil, vita skåp, bänkskiva i kvarts, vitt stänkskydd, stänkskydd i keramik, gula väggar, klinkergolv i porslin, en tvättpelare och beiget golv
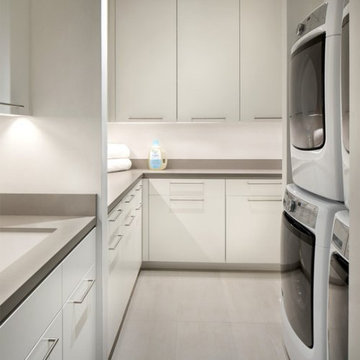
Aptly titled Artist Haven, our Boulder studio designed this private home in Aspen's West End for an artist-client who expresses the concept of "less is more." In this extensive remodel, we created a serene, organic foyer to welcome our clients home. We went with soft neutral palettes and cozy furnishings. A wool felt area rug and textural pillows make the bright open space feel warm and cozy. The floor tile turned out beautifully and is low maintenance as well. We used the high ceilings to add statement lighting to create visual interest. Colorful accent furniture and beautiful decor elements make this truly an artist's retreat.
---
Joe McGuire Design is an Aspen and Boulder interior design firm bringing a uniquely holistic approach to home interiors since 2005.
For more about Joe McGuire Design, see here: https://www.joemcguiredesign.com/
To learn more about this project, see here:
https://www.joemcguiredesign.com/artists-haven
343 foton på liten tvättstuga
5
