5 040 foton på liten tvättstuga
Sortera efter:
Budget
Sortera efter:Populärt i dag
81 - 100 av 5 040 foton
Artikel 1 av 3

Photography by Matt Sartain
Idéer för små vintage linjära vitt små tvättstugor, med vita skåp, marmorbänkskiva, en tvättmaskin och torktumlare bredvid varandra, skåp i shakerstil, mörkt trägolv, brunt golv och vita väggar
Idéer för små vintage linjära vitt små tvättstugor, med vita skåp, marmorbänkskiva, en tvättmaskin och torktumlare bredvid varandra, skåp i shakerstil, mörkt trägolv, brunt golv och vita väggar
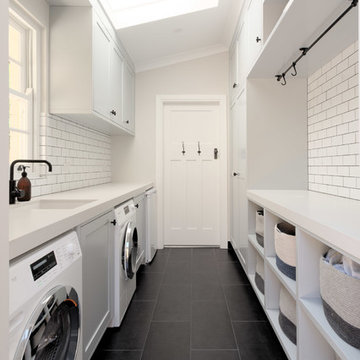
Grant Schwarz
Inspiration för en liten maritim parallell tvättstuga enbart för tvätt, med släta luckor, vita skåp, vita väggar, en tvättmaskin och torktumlare bredvid varandra, svart golv och en undermonterad diskho
Inspiration för en liten maritim parallell tvättstuga enbart för tvätt, med släta luckor, vita skåp, vita väggar, en tvättmaskin och torktumlare bredvid varandra, svart golv och en undermonterad diskho

The homeowners had just purchased this home in El Segundo and they had remodeled the kitchen and one of the bathrooms on their own. However, they had more work to do. They felt that the rest of the project was too big and complex to tackle on their own and so they retained us to take over where they left off. The main focus of the project was to create a master suite and take advantage of the rather large backyard as an extension of their home. They were looking to create a more fluid indoor outdoor space.
When adding the new master suite leaving the ceilings vaulted along with French doors give the space a feeling of openness. The window seat was originally designed as an architectural feature for the exterior but turned out to be a benefit to the interior! They wanted a spa feel for their master bathroom utilizing organic finishes. Since the plan is that this will be their forever home a curbless shower was an important feature to them. The glass barn door on the shower makes the space feel larger and allows for the travertine shower tile to show through. Floating shelves and vanity allow the space to feel larger while the natural tones of the porcelain tile floor are calming. The his and hers vessel sinks make the space functional for two people to use it at once. The walk-in closet is open while the master bathroom has a white pocket door for privacy.
Since a new master suite was added to the home we converted the existing master bedroom into a family room. Adding French Doors to the family room opened up the floorplan to the outdoors while increasing the amount of natural light in this room. The closet that was previously in the bedroom was converted to built in cabinetry and floating shelves in the family room. The French doors in the master suite and family room now both open to the same deck space.
The homes new open floor plan called for a kitchen island to bring the kitchen and dining / great room together. The island is a 3” countertop vs the standard inch and a half. This design feature gives the island a chunky look. It was important that the island look like it was always a part of the kitchen. Lastly, we added a skylight in the corner of the kitchen as it felt dark once we closed off the side door that was there previously.
Repurposing rooms and opening the floor plan led to creating a laundry closet out of an old coat closet (and borrowing a small space from the new family room).
The floors become an integral part of tying together an open floor plan like this. The home still had original oak floors and the homeowners wanted to maintain that character. We laced in new planks and refinished it all to bring the project together.
To add curb appeal we removed the carport which was blocking a lot of natural light from the outside of the house. We also re-stuccoed the home and added exterior trim.

Samantha Goh
Inredning av en 50 tals liten parallell liten tvättstuga, med skåp i shakerstil, vita väggar, kalkstensgolv, en tvättpelare, beiget golv, grå skåp och träbänkskiva
Inredning av en 50 tals liten parallell liten tvättstuga, med skåp i shakerstil, vita väggar, kalkstensgolv, en tvättpelare, beiget golv, grå skåp och träbänkskiva

This second floor laundry area was created out of part of an existing master bathroom. It allowed the client to move their laundry station from the basement to the second floor, greatly improving efficiency.

Idéer för små lantliga linjära grovkök, med en nedsänkt diskho, vita skåp, laminatbänkskiva, beige väggar, klinkergolv i porslin, en tvättmaskin och torktumlare bredvid varandra och luckor med infälld panel
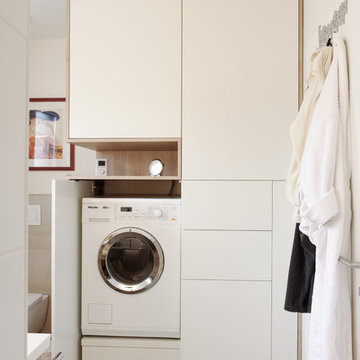
Funktionsschrank im Bad mit integrierter Waschmaschine
Inspiration för små moderna linjära tvättstugor enbart för tvätt, med släta luckor, träbänkskiva, beige väggar, klinkergolv i keramik, tvättmaskin och torktumlare byggt in i ett skåp, svart golv och vita skåp
Inspiration för små moderna linjära tvättstugor enbart för tvätt, med släta luckor, träbänkskiva, beige väggar, klinkergolv i keramik, tvättmaskin och torktumlare byggt in i ett skåp, svart golv och vita skåp
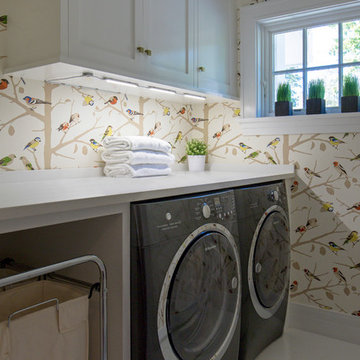
Work, think and create under vibrant, high-energy lighting that fosters a clean and efficient atmosphere. Ideal for use as task or accent lighting around the home or office in kitchens, laundry rooms, closets, vanities, garages, work spaces and more.
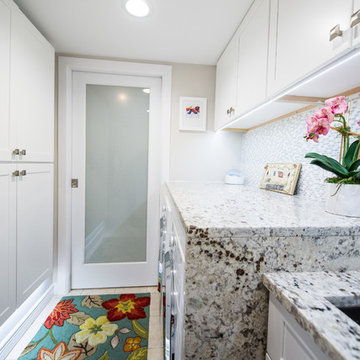
This laundry room, was a space room in the back of the house where all the extra items would normally go. We converted it into a laundry room for better usage of the space. The compact design holds the laundry, linen closet, water meter, electrical panel and tons of storage all blend in seememless into the space to make this room fresh and inviting.
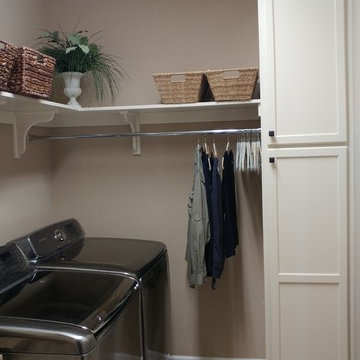
Tall utility cabinet with roll out shelves for ease of storage.
Yogita Chablani
Bild på en liten vintage l-formad tvättstuga enbart för tvätt, med en undermonterad diskho, skåp i shakerstil, vita skåp, granitbänkskiva, beige väggar och en tvättmaskin och torktumlare bredvid varandra
Bild på en liten vintage l-formad tvättstuga enbart för tvätt, med en undermonterad diskho, skåp i shakerstil, vita skåp, granitbänkskiva, beige väggar och en tvättmaskin och torktumlare bredvid varandra

2nd floor Laundry
Rigsby Group, Inc.
Inspiration för en liten vintage linjär liten tvättstuga, med skåp i shakerstil, grå skåp, vita väggar, klinkergolv i keramik och en tvättmaskin och torktumlare bredvid varandra
Inspiration för en liten vintage linjär liten tvättstuga, med skåp i shakerstil, grå skåp, vita väggar, klinkergolv i keramik och en tvättmaskin och torktumlare bredvid varandra
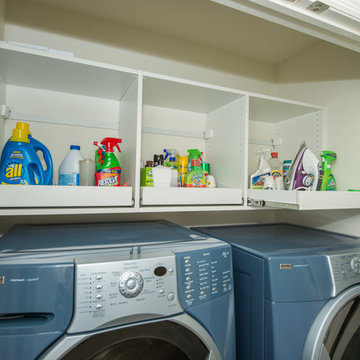
Exempel på en liten lantlig linjär liten tvättstuga, med öppna hyllor, vita skåp, vita väggar och en tvättmaskin och torktumlare bredvid varandra

Moehl Millwork provided cabinetry made by Waypoint Living Spaces for this hidden laundry room. The cabinets are stained the color chocolate on cherry. The door series is 630.

Inredning av en modern liten bruna linjär brunt liten tvättstuga, med släta luckor, skåp i mellenmörkt trä, träbänkskiva, beige väggar och en tvättmaskin och torktumlare bredvid varandra
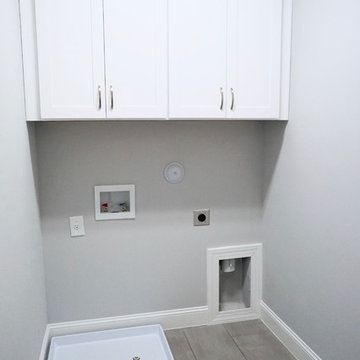
The laundry room has cabinet storage above a side-by-side washer/dryer set up.
Idéer för små funkis linjära tvättstugor enbart för tvätt, med luckor med infälld panel, vita skåp, grå väggar, klinkergolv i keramik och en tvättmaskin och torktumlare bredvid varandra
Idéer för små funkis linjära tvättstugor enbart för tvätt, med luckor med infälld panel, vita skåp, grå väggar, klinkergolv i keramik och en tvättmaskin och torktumlare bredvid varandra
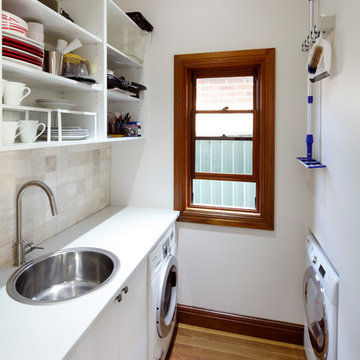
Zeitgeist Photography
Bild på ett litet vintage vit parallellt vitt grovkök, med en nedsänkt diskho, släta luckor, vita skåp, vita väggar och mellanmörkt trägolv
Bild på ett litet vintage vit parallellt vitt grovkök, med en nedsänkt diskho, släta luckor, vita skåp, vita väggar och mellanmörkt trägolv
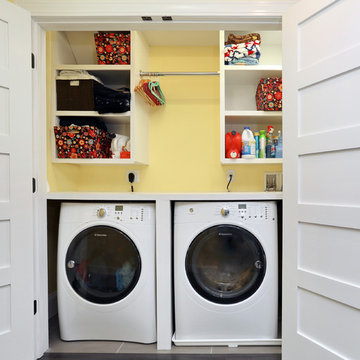
This laundry room is easily accessible, hidden behind these closet doors but located on the second floor hallway.
Photography by Jay Groccia, OnSite Studios
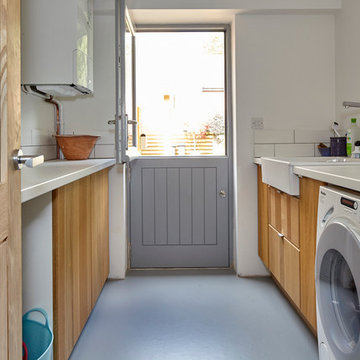
Michael Crockett Photography
Exempel på en liten modern parallell tvättstuga, med en rustik diskho, släta luckor, skåp i mellenmörkt trä, laminatbänkskiva, vinylgolv och en tvättmaskin och torktumlare bredvid varandra
Exempel på en liten modern parallell tvättstuga, med en rustik diskho, släta luckor, skåp i mellenmörkt trä, laminatbänkskiva, vinylgolv och en tvättmaskin och torktumlare bredvid varandra

The laundry includes a tiled feature wall and custom built cabinetry providing plenty of storage and work space.
Photography provided by Precon Living

Richard Mandelkorn
A newly connected hallway leading to the master suite had the added benefit of a new laundry closet squeezed in; the original home had a cramped closet in the kitchen downstairs. The space was made efficient with a countertop for folding, a hanging drying rack and cabinet for storage. All is concealed by a traditional barn door, and lit by a new expansive window opposite.
5 040 foton på liten tvättstuga
5